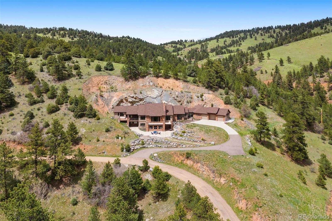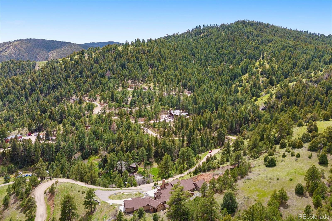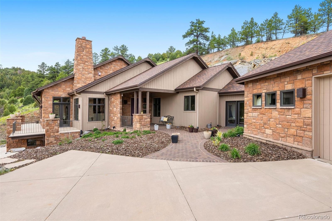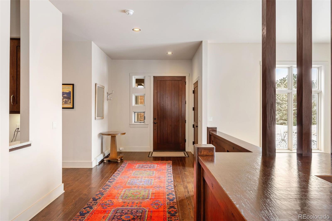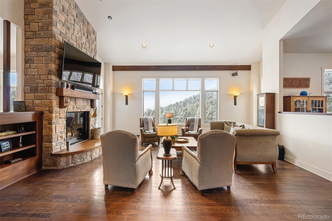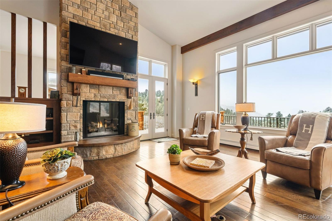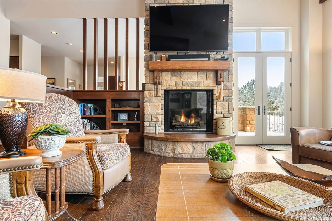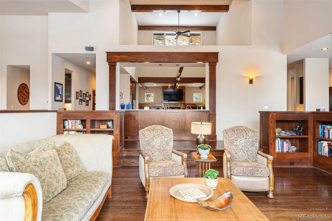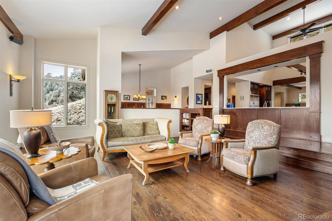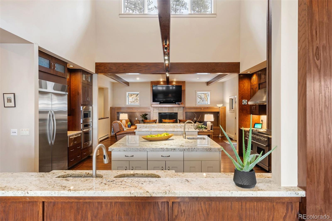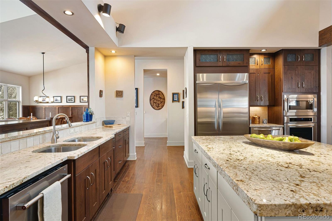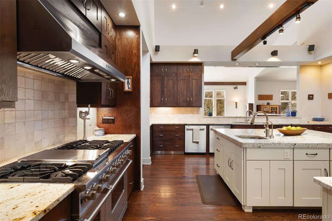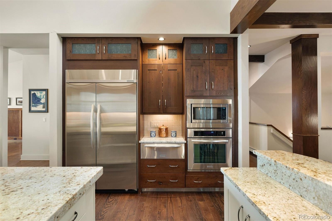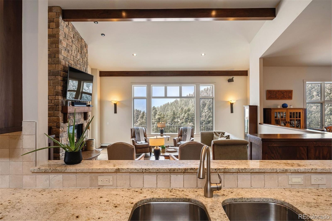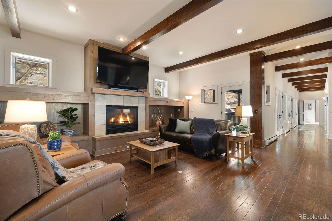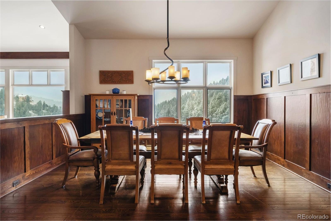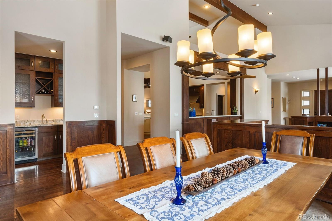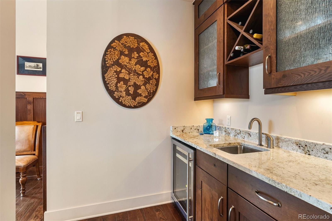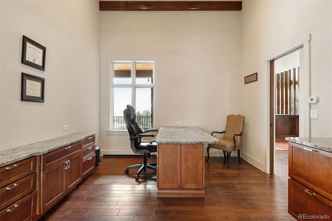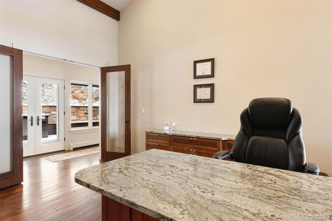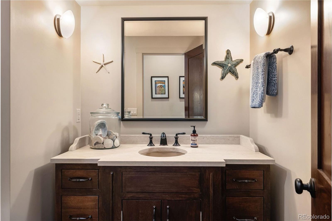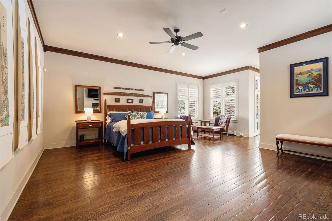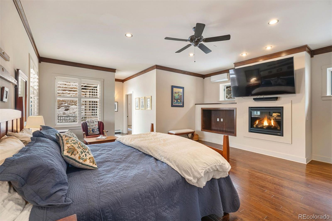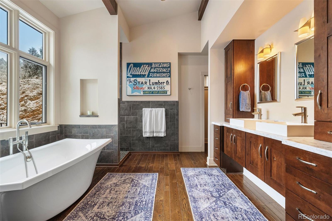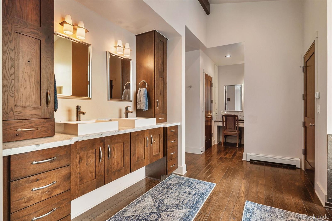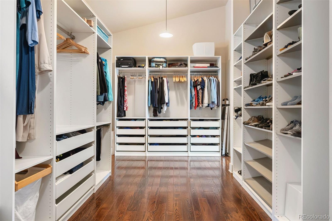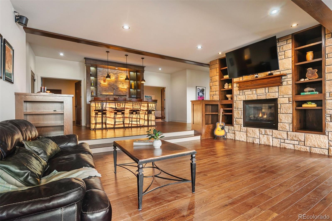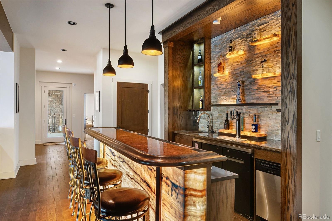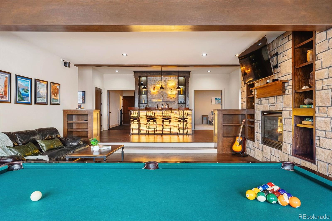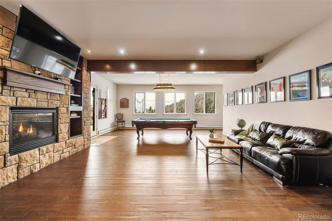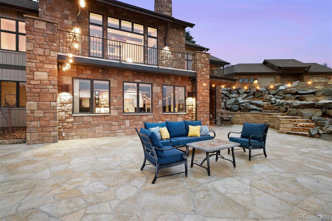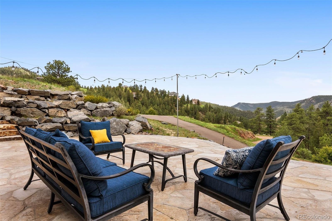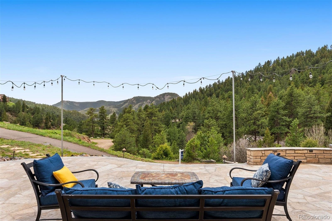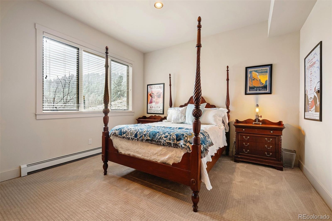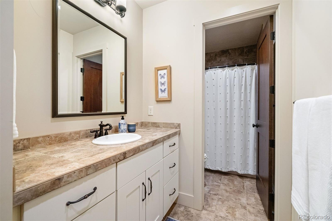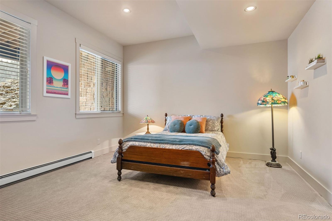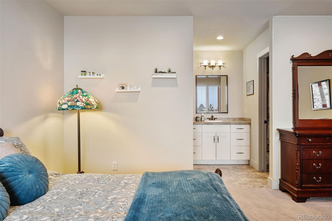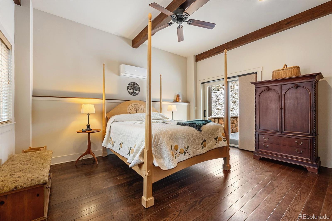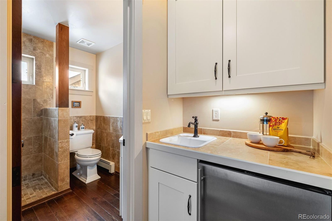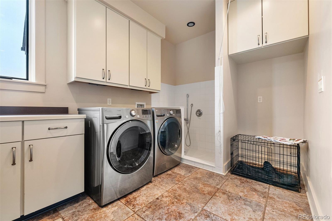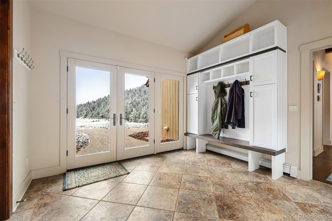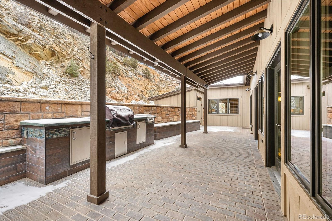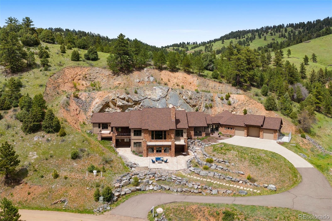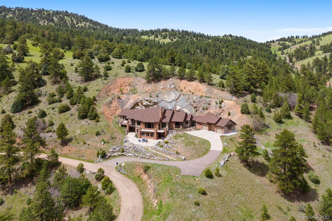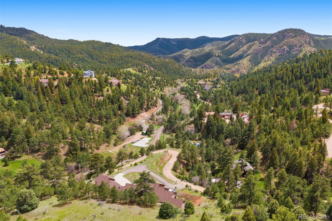Find us on...
Dashboard
- 4 Beds
- 7 Baths
- 7,724 Sqft
- 12.59 Acres
New Search X
21609 Clarence Lane
Home on the Range! Welcome to an exceptional ranch-style retreat just 5 minutes from I70 - in Burleson Ranch, a boutique neighborhood that epitomizes Colorado foothills charm & is steeped in the nostalgia of the area’s ranching days. This home offers panoramic mountain views & peaceful country roads. You’ll pass grazing cattle & horses on your way in & likely get a glimpse of the local elk herd. You’d never know you’re just 15 minutes from Golden and Denver West! A southern-exposed driveway leads to an oversized heated garage with high ceilings, workshop space, and room for... more »
Listing Office: LIV Sotheby's International Realty 
Essential Information
- MLS® #2439714
- Price$2,600,000
- Bedrooms4
- Bathrooms7.00
- Full Baths3
- Half Baths3
- Square Footage7,724
- Acres12.59
- Year Built2010
- TypeResidential
- Sub-TypeSingle Family Residence
- StyleContemporary
- StatusActive
Community Information
- Address21609 Clarence Lane
- SubdivisionBurleson Ranch
- CityGolden
- CountyJefferson
- StateCO
- Zip Code80401
Amenities
- Parking Spaces3
- # of Garages3
Utilities
Electricity Connected, Internet Access (Wired), Natural Gas Connected
Parking
220 Volts, Concrete, Exterior Access Door, Finished Garage, Heated Garage, Insulated Garage, Lighted, Oversized, Storage
Interior
- CoolingAir Conditioning-Room
- FireplaceYes
- # of Fireplaces4
- StoriesOne
Interior Features
Built-in Features, Ceiling Fan(s), Entrance Foyer, Five Piece Bath, Granite Counters, High Ceilings, High Speed Internet, In-Law Floorplan, Kitchen Island, Marble Counters, Open Floorplan, Pantry, Primary Suite, Radon Mitigation System, Smoke Free, Hot Tub, Vaulted Ceiling(s), Walk-In Closet(s), Wet Bar
Appliances
Bar Fridge, Convection Oven, Dishwasher, Disposal, Double Oven, Dryer, Microwave, Range, Range Hood, Refrigerator, Self Cleaning Oven, Washer, Water Softener, Wine Cooler
Heating
Baseboard, Hot Water, Natural Gas
Fireplaces
Basement, Family Room, Gas, Great Room, Primary Bedroom, Recreation Room
Exterior
- RoofComposition
- FoundationSlab
Exterior Features
Barbecue, Dog Run, Fire Pit, Gas Grill, Private Yard, Rain Gutters, Spa/Hot Tub
Lot Description
Cul-De-Sac, Fire Mitigation, Foothills, Landscaped, Near Public Transit, Secluded
Windows
Double Pane Windows, Window Coverings
School Information
- DistrictJefferson County R-1
- ElementaryRed Rocks
- MiddleCarmody
- HighBear Creek
Additional Information
- Date ListedFebruary 13th, 2025
- ZoningA-2
Listing Details
LIV Sotheby's International Realty
 Terms and Conditions: The content relating to real estate for sale in this Web site comes in part from the Internet Data eXchange ("IDX") program of METROLIST, INC., DBA RECOLORADO® Real estate listings held by brokers other than RE/MAX Professionals are marked with the IDX Logo. This information is being provided for the consumers personal, non-commercial use and may not be used for any other purpose. All information subject to change and should be independently verified.
Terms and Conditions: The content relating to real estate for sale in this Web site comes in part from the Internet Data eXchange ("IDX") program of METROLIST, INC., DBA RECOLORADO® Real estate listings held by brokers other than RE/MAX Professionals are marked with the IDX Logo. This information is being provided for the consumers personal, non-commercial use and may not be used for any other purpose. All information subject to change and should be independently verified.
Copyright 2025 METROLIST, INC., DBA RECOLORADO® -- All Rights Reserved 6455 S. Yosemite St., Suite 500 Greenwood Village, CO 80111 USA
Listing information last updated on June 10th, 2025 at 11:33pm MDT.

