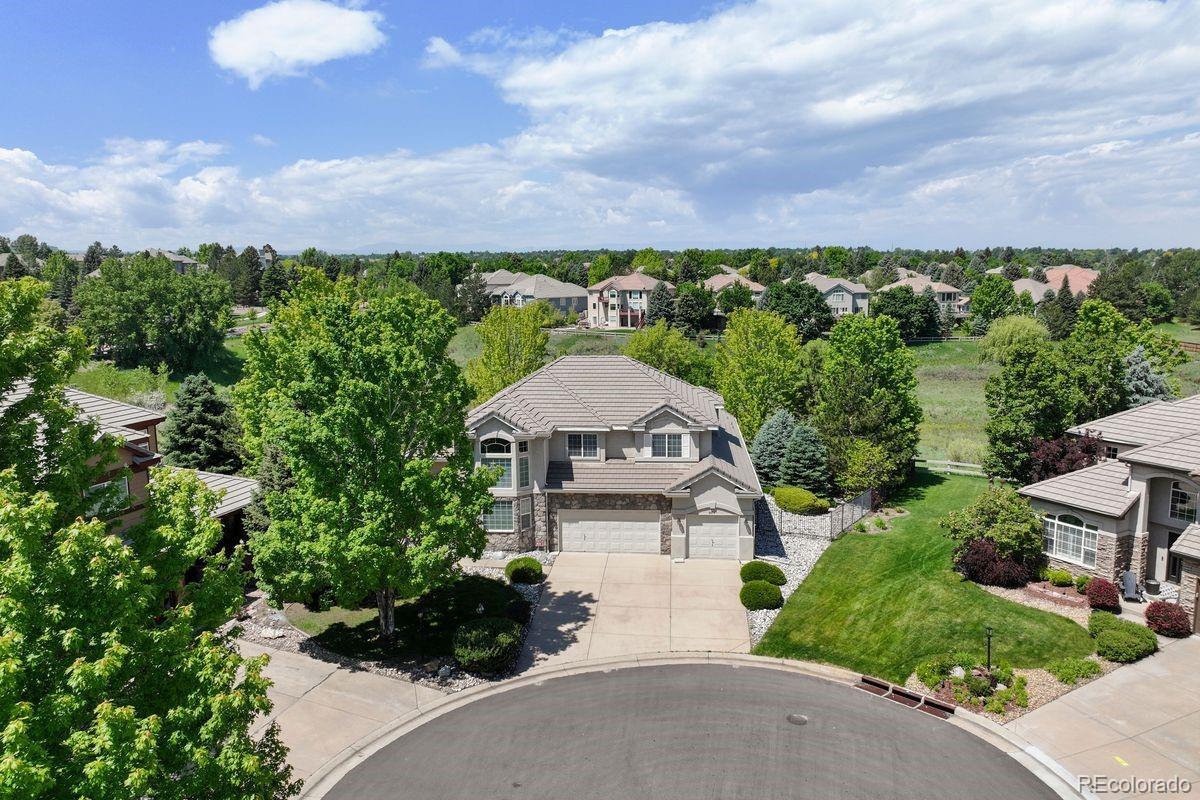Find us on...
Dashboard
- 4 Beds
- 4 Baths
- 5,041 Sqft
- .3 Acres
New Search X
9278 E Aspen Hill Place
Nestled in the heart of Lone Tree, Heritage Hills is a premier residential community that offers an exceptional lifestyle, blending luxury living with a welcoming neighborhood atmosphere. Located behind gates in this prestigious enclave, this meticulously maintained 4-bed, 4-bath home offers elegance and comfort throughout. Highlights include a main-floor primary suite, main-floor laundry, dedicated study, formal living and dining rooms, and three fireplaces. The large kitchen is perfect for entertaining and equipped with a new stainless refrigerator. Plantation shutters, central A/C, and pride of ownership enhance every space. The professionally finished walkout basement features a full kitchen with stove, microwave, refrigerator, wine cellar, spacious rec area, bedroom, bath, and additional unfinished storage space. This gorgeous, 0.299-acre private lot showcases mature landscaping and offers ample space to entertain the entire family outdoors. Community amenities include a private clubhouse, pools, and tennis courts. The City of Lone Tree is known for it's top school district, close proximity to public transportation, access to scenic walking trails and nearby parks for year-round outdoor enjoyment. (including Bluffs Regional Park), Lone Tree Arts Center, shopping, dining and much more!
Listing Office: LIV Sotheby's International Realty 
Essential Information
- MLS® #2440140
- Price$1,299,998
- Bedrooms4
- Bathrooms4.00
- Full Baths2
- Square Footage5,041
- Acres0.30
- Year Built1999
- TypeResidential
- Sub-TypeSingle Family Residence
- StyleTraditional
- StatusPending
Community Information
- Address9278 E Aspen Hill Place
- SubdivisionHeritage Hills
- CityLone Tree
- CountyDouglas
- StateCO
- Zip Code80124
Amenities
- Parking Spaces3
- ParkingConcrete
- # of Garages3
Amenities
Clubhouse, Gated, Park, Playground, Pool, Tennis Court(s)
Interior
- HeatingForced Air
- CoolingCentral Air
- FireplaceYes
- # of Fireplaces3
- StoriesTwo
Interior Features
Ceiling Fan(s), Eat-in Kitchen, High Ceilings, In-Law Floorplan, Jack & Jill Bathroom, Kitchen Island
Appliances
Bar Fridge, Dishwasher, Disposal, Microwave, Oven, Refrigerator
Fireplaces
Basement, Family Room, Primary Bedroom
Exterior
- Exterior FeaturesBalcony, Private Yard
- Lot DescriptionGreenbelt
- WindowsWindow Coverings
- RoofConcrete
School Information
- DistrictDouglas RE-1
- ElementaryAcres Green
- MiddleCresthill
- HighHighlands Ranch
Additional Information
- Date ListedJune 10th, 2025
Listing Details
LIV Sotheby's International Realty
 Terms and Conditions: The content relating to real estate for sale in this Web site comes in part from the Internet Data eXchange ("IDX") program of METROLIST, INC., DBA RECOLORADO® Real estate listings held by brokers other than RE/MAX Professionals are marked with the IDX Logo. This information is being provided for the consumers personal, non-commercial use and may not be used for any other purpose. All information subject to change and should be independently verified.
Terms and Conditions: The content relating to real estate for sale in this Web site comes in part from the Internet Data eXchange ("IDX") program of METROLIST, INC., DBA RECOLORADO® Real estate listings held by brokers other than RE/MAX Professionals are marked with the IDX Logo. This information is being provided for the consumers personal, non-commercial use and may not be used for any other purpose. All information subject to change and should be independently verified.
Copyright 2025 METROLIST, INC., DBA RECOLORADO® -- All Rights Reserved 6455 S. Yosemite St., Suite 500 Greenwood Village, CO 80111 USA
Listing information last updated on June 30th, 2025 at 11:33pm MDT.










































