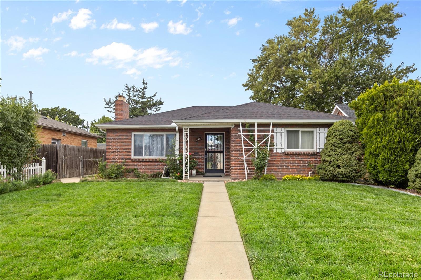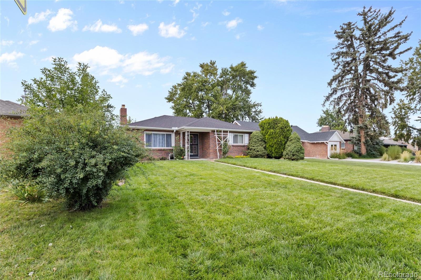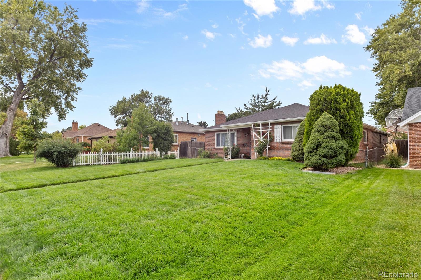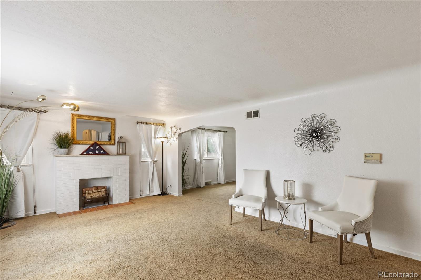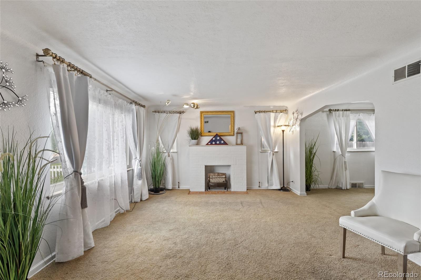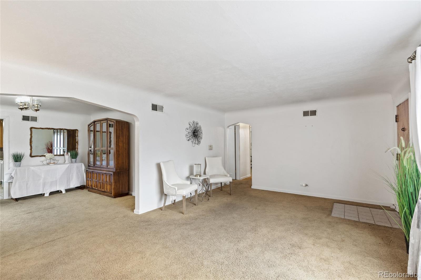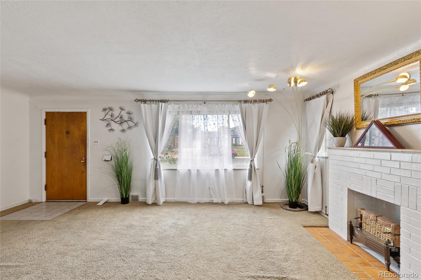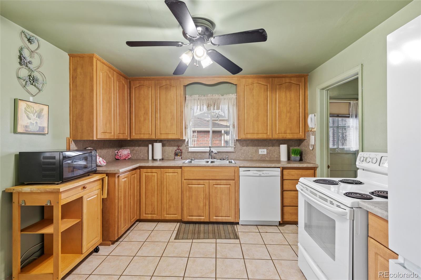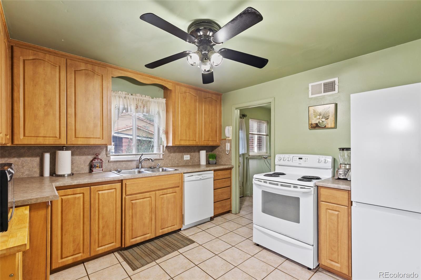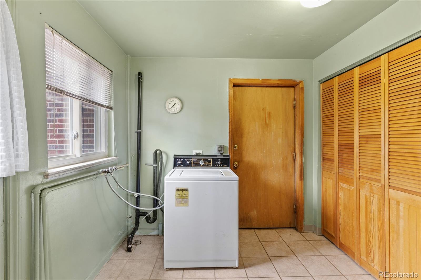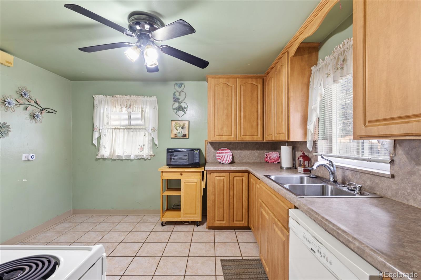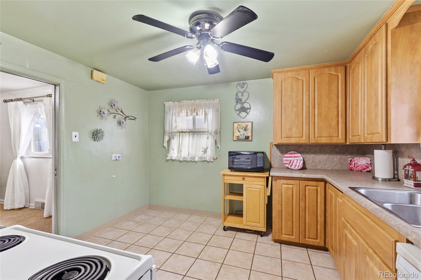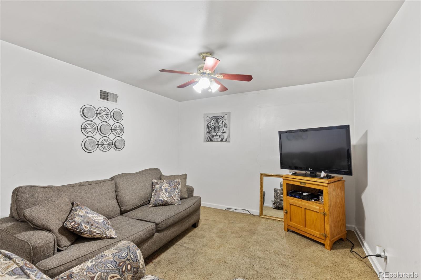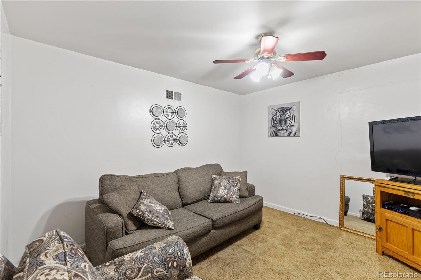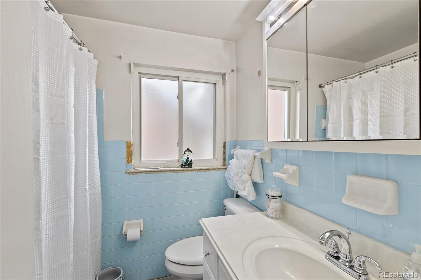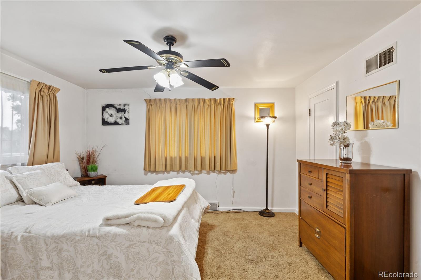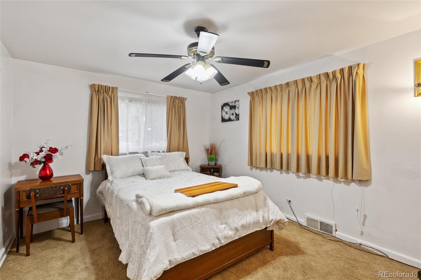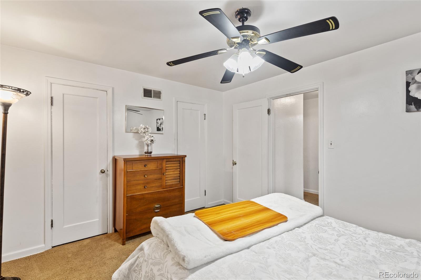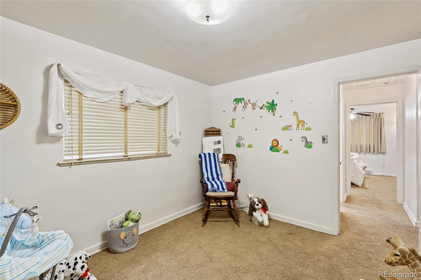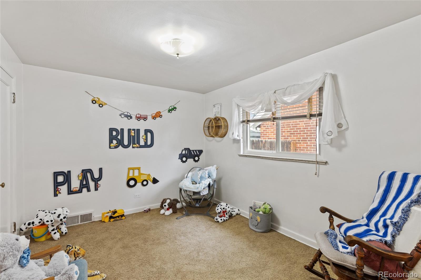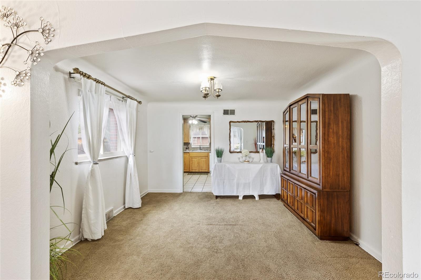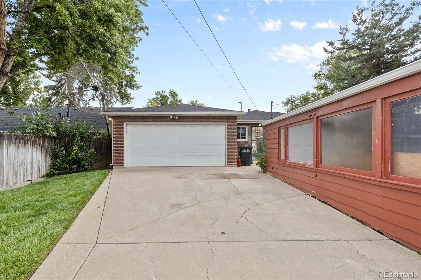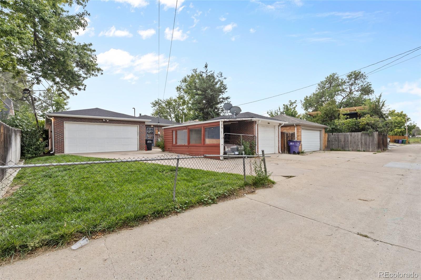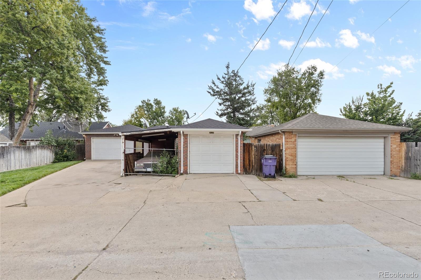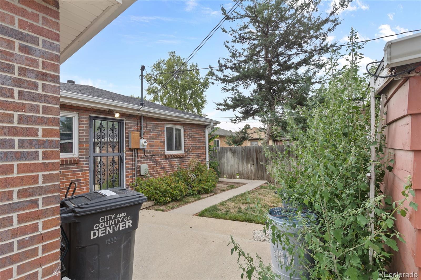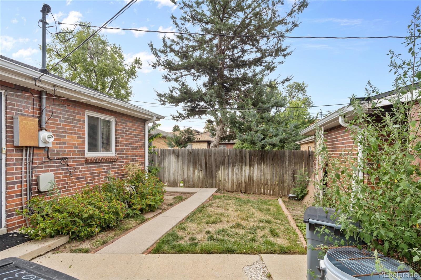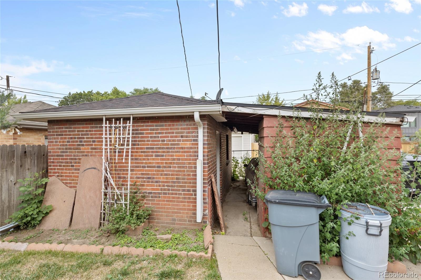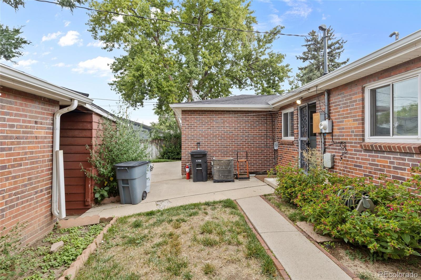Find us on...
Dashboard
- 3 Beds
- 1 Bath
- 1,369 Sqft
- .14 Acres
New Search X
2631 Kearney Street
Welcome to a home full of opportunity and classic charm in one of Denver’s most desirable neighborhoods. Featuring 3 bedrooms, 1 bathroom ranch style layout, and rare parking options with a 2-car attached garage, a separate 1-car garage, and a covered carport, this property is a true find. With no HOA, you’ll have the freedom to truly make it your own. While the home has not been fully updated, it is well-kept, full of character, and offers the perfect canvas for adding personal touches and building instant equity. Its prime location places you near top schools, local parks, shops, and dining, all while enjoying the quiet setting of a well-established neighborhood. Whether you’re an investor, a first-time buyer, or ready to create your dream home, this property offers endless potential and a smart opportunity in a highly sought-after Denver community. With good bones and timeless curb appeal, this property is ideal for buyers looking to build sweat equity. Reimagine the interior, expand the living spaces, or create the backyard retreat you’ve always wanted — the possibilities are endless. The location is unbeatable: just minutes from City Park, the Denver Zoo, Museum of Nature & Science, neighborhood shops, cafes, and easy commuter access to downtown. Whether you’re a first-time buyer, investor, or someone looking to design their dream home, this property is a rare find with unlimited potential in one of Denver’s most vibrant communities. Home is being sold AS-IS.
Listing Office: eXp Realty, LLC 
Essential Information
- MLS® #2441408
- Price$575,000
- Bedrooms3
- Bathrooms1.00
- Full Baths1
- Square Footage1,369
- Acres0.14
- Year Built1948
- TypeResidential
- Sub-TypeSingle Family Residence
- StyleA-Frame
- StatusActive
Community Information
- Address2631 Kearney Street
- SubdivisionNorth Park Hill
- CityDenver
- CountyDenver
- StateCO
- Zip Code80207
Amenities
- Parking Spaces4
- # of Garages3
Utilities
Cable Available, Electricity Connected, Natural Gas Connected, Phone Connected
Interior
- HeatingForced Air
- CoolingCentral Air
- FireplaceYes
- FireplacesLiving Room
- StoriesOne
Appliances
Dishwasher, Disposal, Oven, Range, Refrigerator
Exterior
- Lot DescriptionLevel
- WindowsDouble Pane Windows
- RoofShingle
School Information
- DistrictDenver 1
- ElementaryHallett Academy
- MiddleMcAuliffe International
- HighEast
Additional Information
- Date ListedSeptember 24th, 2025
- ZoningE-SU-DX
Listing Details
 eXp Realty, LLC
eXp Realty, LLC
 Terms and Conditions: The content relating to real estate for sale in this Web site comes in part from the Internet Data eXchange ("IDX") program of METROLIST, INC., DBA RECOLORADO® Real estate listings held by brokers other than RE/MAX Professionals are marked with the IDX Logo. This information is being provided for the consumers personal, non-commercial use and may not be used for any other purpose. All information subject to change and should be independently verified.
Terms and Conditions: The content relating to real estate for sale in this Web site comes in part from the Internet Data eXchange ("IDX") program of METROLIST, INC., DBA RECOLORADO® Real estate listings held by brokers other than RE/MAX Professionals are marked with the IDX Logo. This information is being provided for the consumers personal, non-commercial use and may not be used for any other purpose. All information subject to change and should be independently verified.
Copyright 2025 METROLIST, INC., DBA RECOLORADO® -- All Rights Reserved 6455 S. Yosemite St., Suite 500 Greenwood Village, CO 80111 USA
Listing information last updated on November 6th, 2025 at 12:03am MST.

