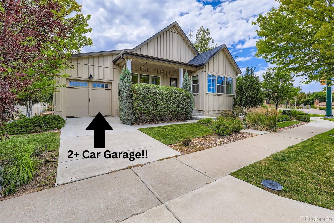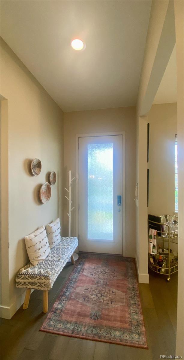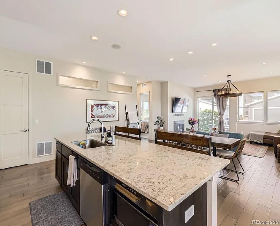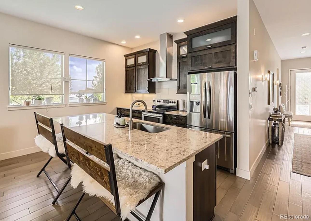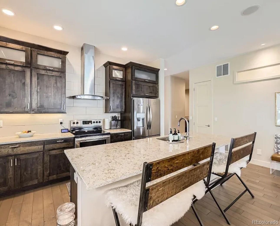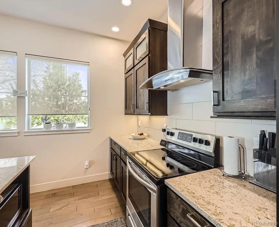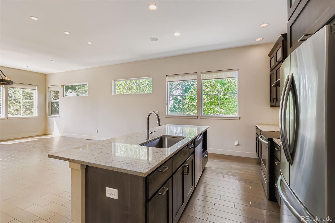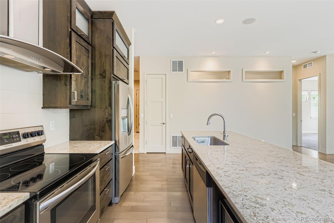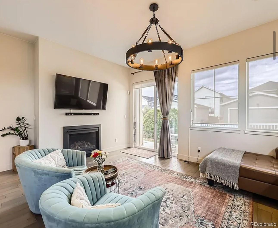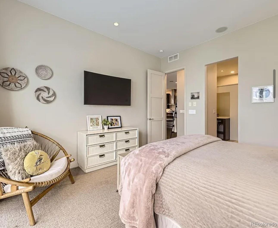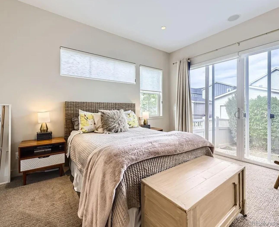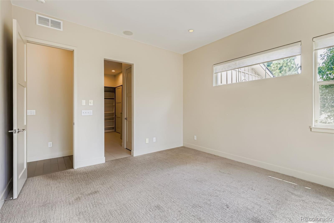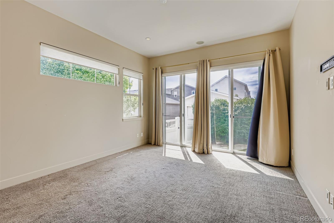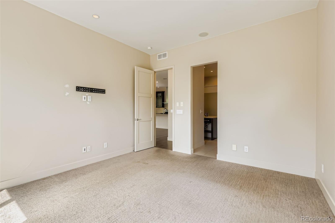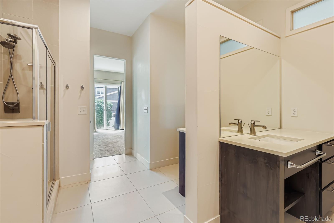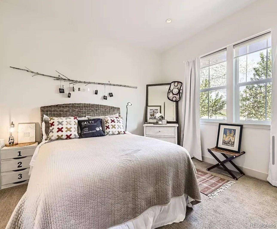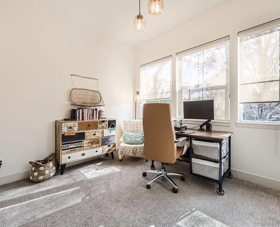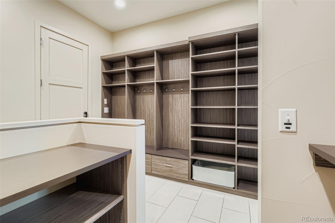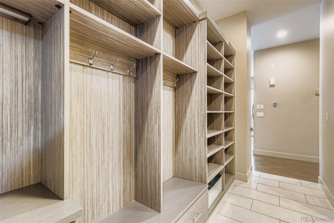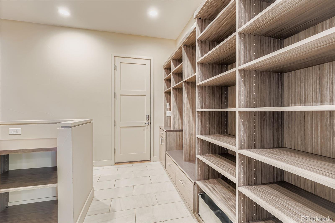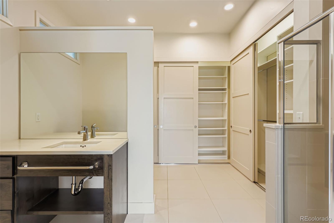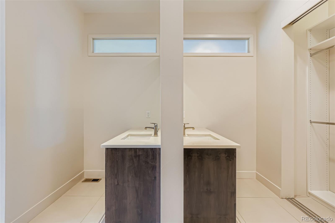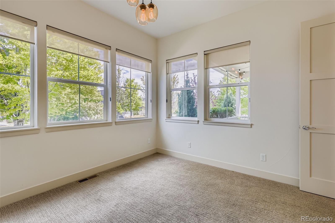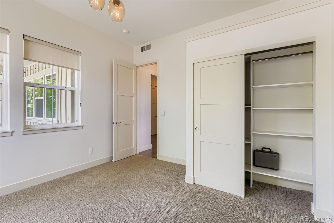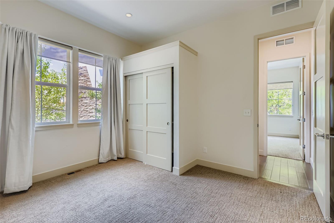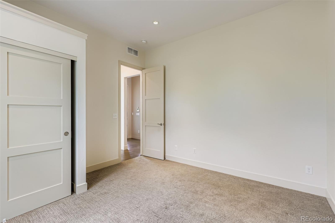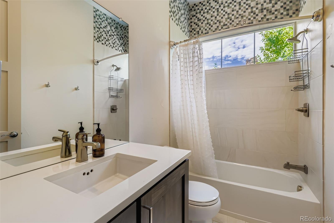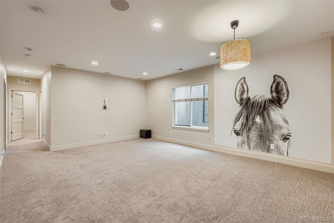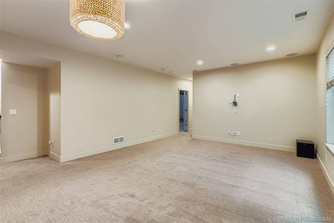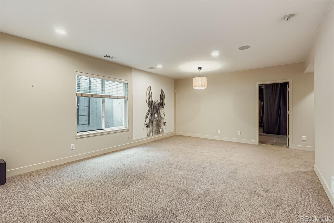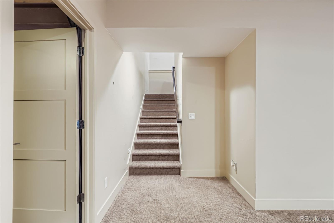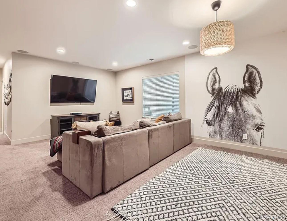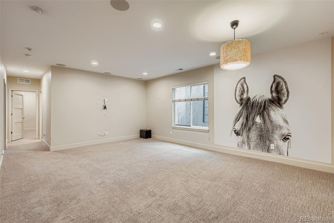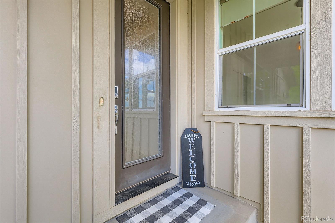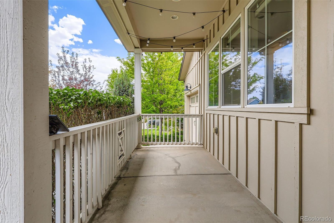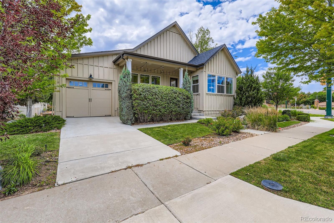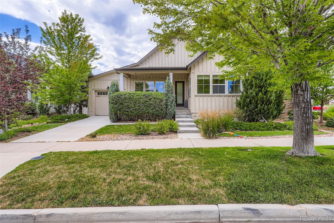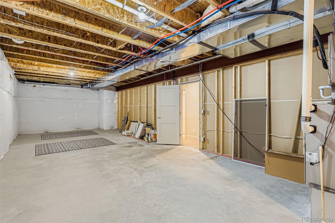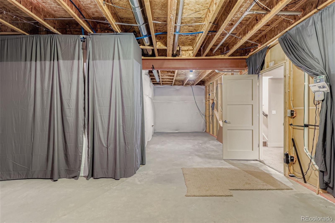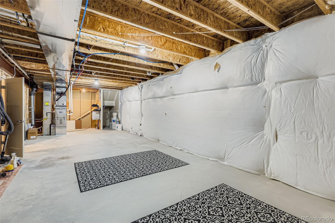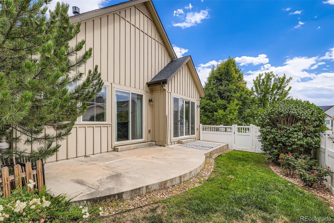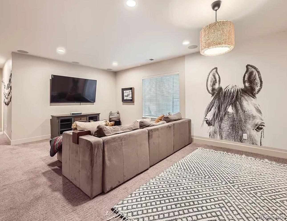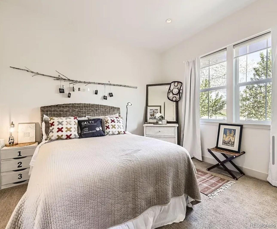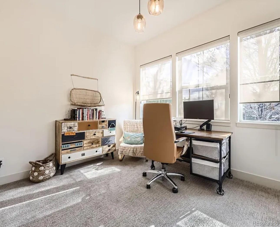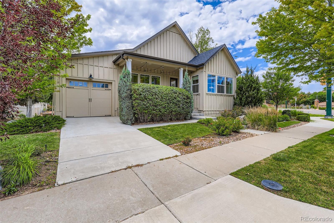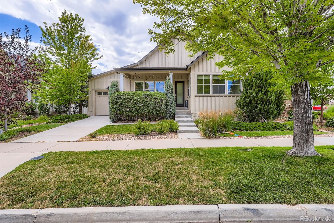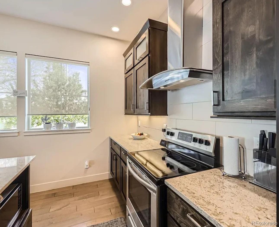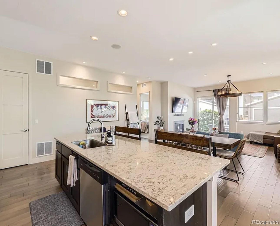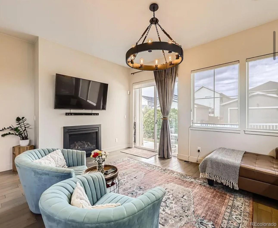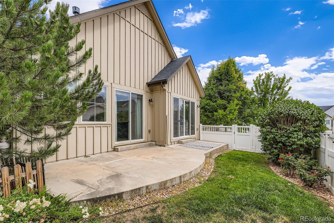Find us on...
Dashboard
- 4 Beds
- 3 Baths
- 2,789 Sqft
- .18 Acres
New Search X
19 S 45th Avenue
Former model, current stunner - There’s more to this one than meets the eye - with 2+ car pass through garage and a driveway space in front and back along with additional parking, 4 bedrooms and room for more in the basement! Welcome to your dream home in Brighton Crossings — where thoughtful design meets everyday luxury. This former model home is packed with high-end upgrades and custom finishes, offering style, function, and comfort all in one. Step inside to soaring 10-foot ceilings, rich wood flooring, designer textures, and plush upgraded carpet. The open-concept layout creates an inviting flow, centered around a gourmet kitchen with Quartz countertops, premium cabinetry, and an oversized island perfect for hosting or daily life. The family room features a cozy gas fireplace and opens seamlessly to a beautifully landscaped backyard and patio — ideal for outdoor entertaining or relaxing evenings under the stars. Retreat to the private primary suite with double sliding doors to the backyard, dual walk-in closets, and a spa-like en suite with dual vanities and custom tile work. Two additional bedrooms, a full bath, a flexible office/playroom, and a mudroom with an abundance of built-in shelves and cabinets for storage to round out the spacious main floor. The partially finished basement offers even more room to spread out, including a large second family room with surround sound (receiver included), an additional bedroom with walk-in closet, ¾ bath, and two oversized storage areas. Smart home features include a Nest thermostat, smart lighting, built-in speakers, central vacuum system, solar-ready wiring, and a fully finished garage with pass-through access. Located just minutes from shopping, dining, and commuter routes (Hwy 76 & Hwy 85), and walking distance to resort-style community amenities — pools, fitness centers, splash park, trails, dog park and more — this home truly has it all!
Listing Office: Fathom Realty Colorado LLC 
Essential Information
- MLS® #2442692
- Price$550,000
- Bedrooms4
- Bathrooms3.00
- Full Baths1
- Square Footage2,789
- Acres0.18
- Year Built2014
- TypeResidential
- Sub-TypeSingle Family Residence
- StatusPending
Community Information
- Address19 S 45th Avenue
- SubdivisionBrighton Crossings
- CityBrighton
- CountyAdams
- StateCO
- Zip Code80601
Amenities
- Parking Spaces3
- # of Garages3
Amenities
Clubhouse, Fitness Center, Park, Playground, Pool, Tennis Court(s)
Utilities
Cable Available, Electricity Connected, Internet Access (Wired), Phone Available
Parking
Concrete, Dry Walled, Finished Garage, Insulated Garage, Lighted, Tandem
Interior
- HeatingForced Air
- CoolingCentral Air
- StoriesOne
Interior Features
Built-in Features, Central Vacuum, Eat-in Kitchen, Granite Counters, High Ceilings, Kitchen Island, Open Floorplan, Pantry, Primary Suite, Smoke Free
Appliances
Dishwasher, Disposal, Electric Water Heater, Microwave, Oven
Exterior
- Exterior FeaturesLighting, Rain Gutters
- RoofComposition
Lot Description
Corner Lot, Landscaped, Level, Many Trees, Sprinklers In Front, Sprinklers In Rear
School Information
- DistrictSchool District 27-J
- ElementaryMary E Pennock
- MiddleOverland Trail
- HighBrighton
Additional Information
- Date ListedJuly 23rd, 2025
Listing Details
 Fathom Realty Colorado LLC
Fathom Realty Colorado LLC
 Terms and Conditions: The content relating to real estate for sale in this Web site comes in part from the Internet Data eXchange ("IDX") program of METROLIST, INC., DBA RECOLORADO® Real estate listings held by brokers other than RE/MAX Professionals are marked with the IDX Logo. This information is being provided for the consumers personal, non-commercial use and may not be used for any other purpose. All information subject to change and should be independently verified.
Terms and Conditions: The content relating to real estate for sale in this Web site comes in part from the Internet Data eXchange ("IDX") program of METROLIST, INC., DBA RECOLORADO® Real estate listings held by brokers other than RE/MAX Professionals are marked with the IDX Logo. This information is being provided for the consumers personal, non-commercial use and may not be used for any other purpose. All information subject to change and should be independently verified.
Copyright 2025 METROLIST, INC., DBA RECOLORADO® -- All Rights Reserved 6455 S. Yosemite St., Suite 500 Greenwood Village, CO 80111 USA
Listing information last updated on December 12th, 2025 at 5:21pm MST.

