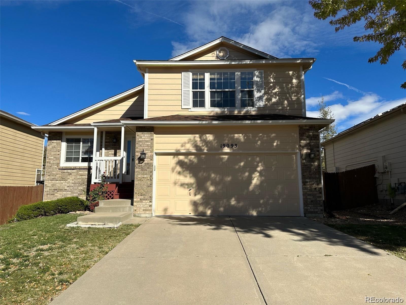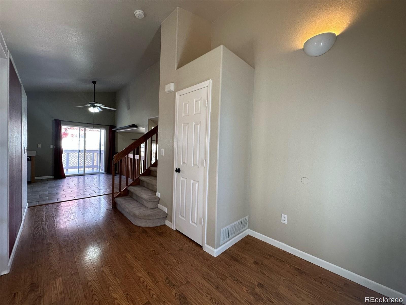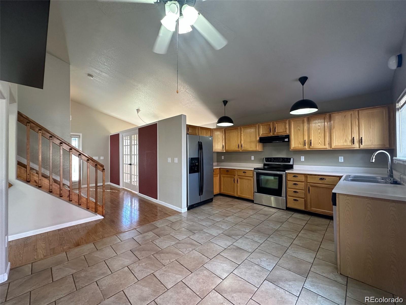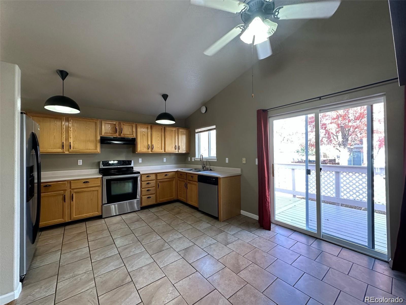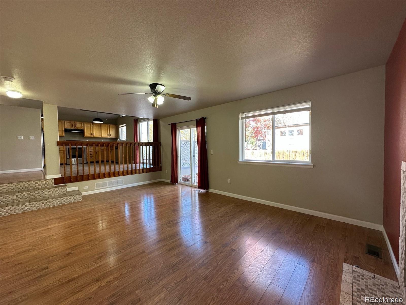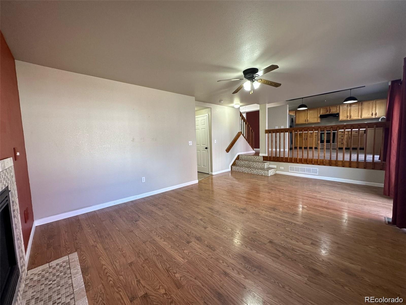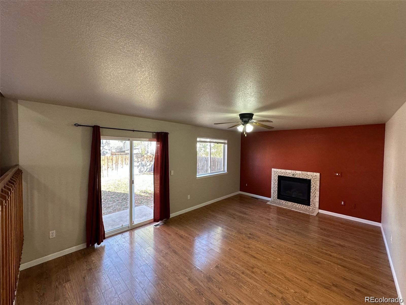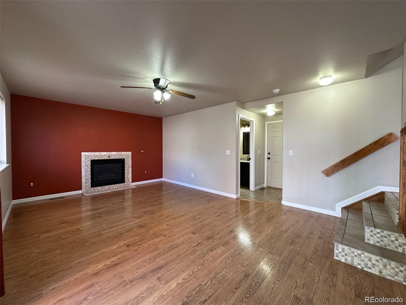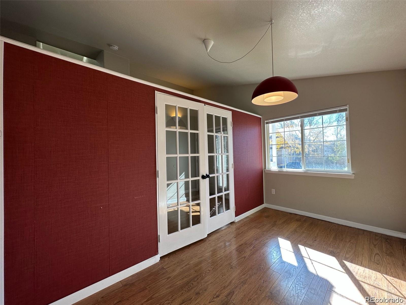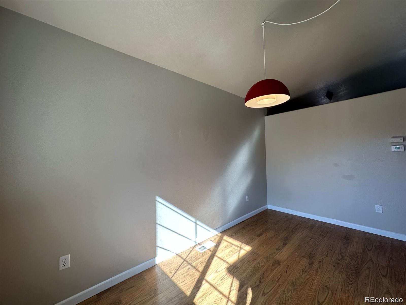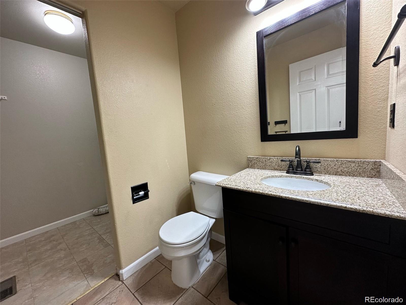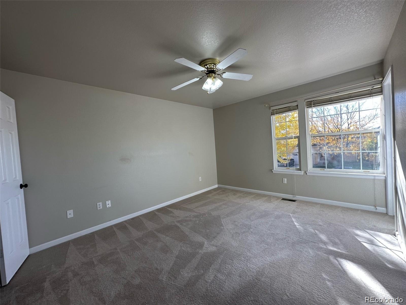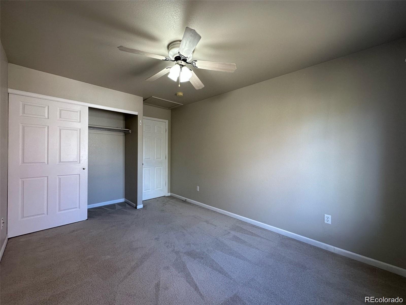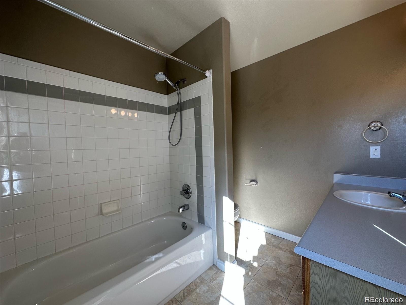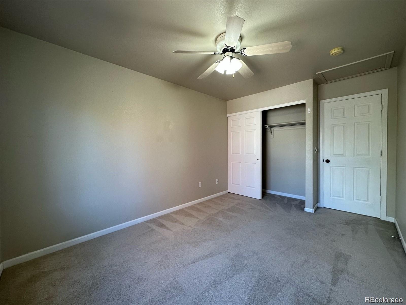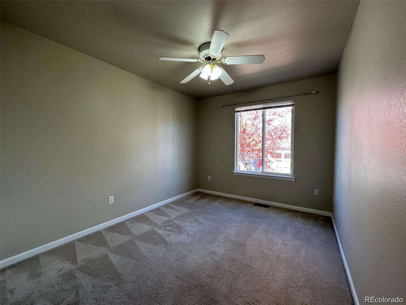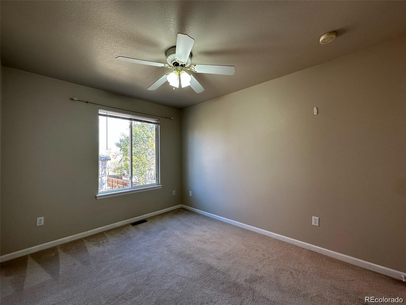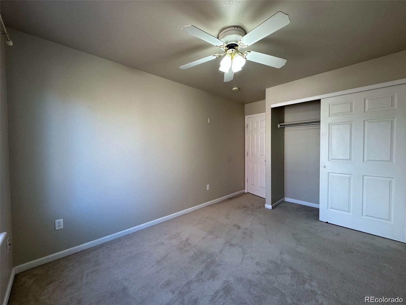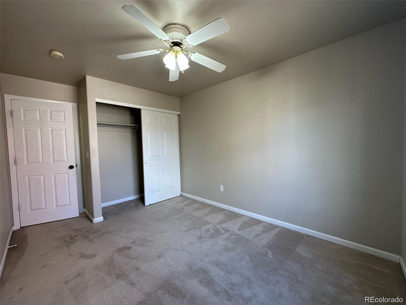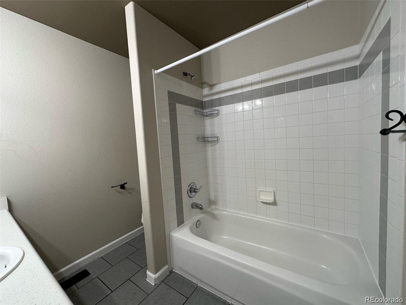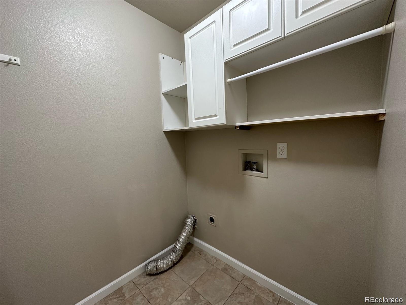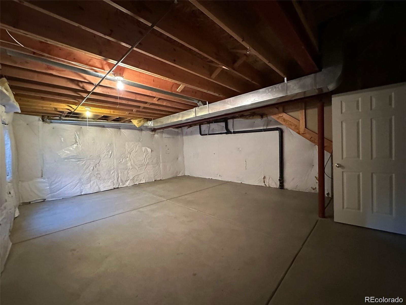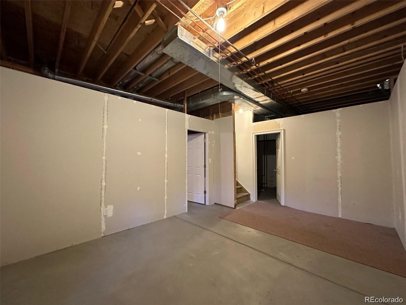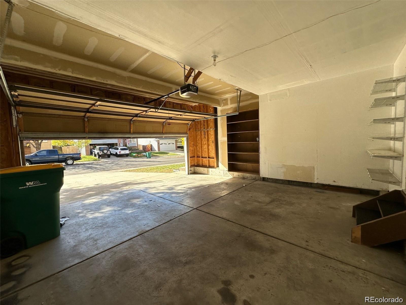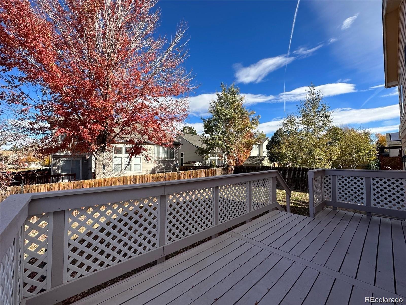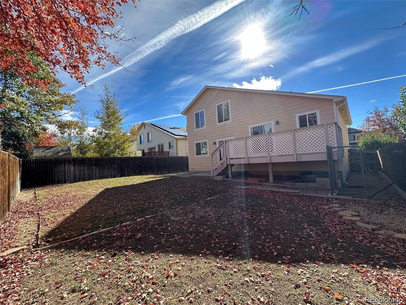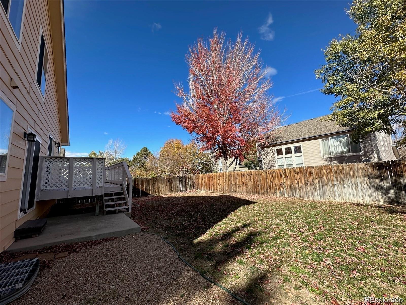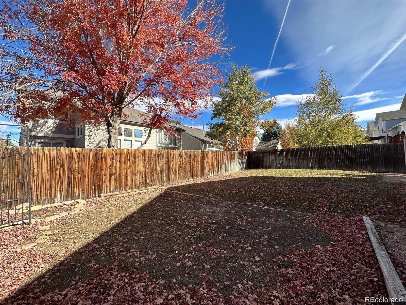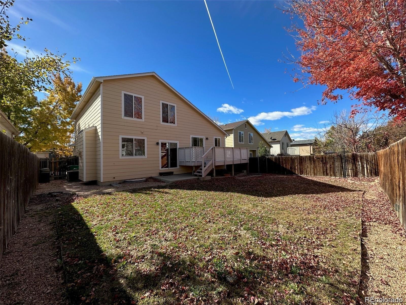Find us on...
Dashboard
- 3 Beds
- 3 Baths
- 1,488 Sqft
- .11 Acres
New Search X
19093 E Bellewood Drive
The seller is motivated. Any repairs or changes requested by buyers can be completed by professional contractors paid by seller, thus transferring the home at closing in a “TURN KEY CONDITION” ** MOVE-IN READY in POPULAR PRIDES CROSSING * TOP TIER CHERRY CREEK SCHOOLS * VAULTED CEILINGS and BEAUTIFUL WOOD FLOORS throughout the main level and lower levels * The main level features an OFFICE/DEN, OPEN KITCHEN & DINING AREA * The upper level features 3 BEDROOMS and 2 FULL BATHROOMS * CENTRAL AC * FRONT & BACK SPRINKLERS * ENJOY the DECK in the DECENT SIZED BACK YARD * PRICED TO SELL QUICKLY, THIS HOME WILL SURPRISE YOU - COME SEE IT BEFORE IT’S ALREADY GONE !!!
Listing Office: Your Castle Real Estate Inc 
Essential Information
- MLS® #2447207
- Price$498,888
- Bedrooms3
- Bathrooms3.00
- Full Baths2
- Half Baths1
- Square Footage1,488
- Acres0.11
- Year Built1996
- TypeResidential
- Sub-TypeSingle Family Residence
- StatusActive
Community Information
- Address19093 E Bellewood Drive
- SubdivisionPride's Crossing
- CityAurora
- CountyArapahoe
- StateCO
- Zip Code80015
Amenities
- Parking Spaces2
- ParkingConcrete
- # of Garages2
Interior
- HeatingForced Air, Natural Gas
- CoolingCentral Air
- FireplaceYes
- # of Fireplaces1
- FireplacesFamily Room, Gas
- StoriesTri-Level
Interior Features
Breakfast Bar, Built-in Features, Ceiling Fan(s), Entrance Foyer, High Ceilings, Primary Suite, Vaulted Ceiling(s), Walk-In Closet(s)
Appliances
Dishwasher, Disposal, Gas Water Heater, Oven, Range, Refrigerator
Exterior
- Exterior FeaturesPrivate Yard
- WindowsDouble Pane Windows
- RoofComposition
Lot Description
Level, Sprinklers In Front, Sprinklers In Rear
School Information
- DistrictCherry Creek 5
- ElementaryPeakview
- MiddleThunder Ridge
- HighEaglecrest
Additional Information
- Date ListedOctober 18th, 2025
Listing Details
 Your Castle Real Estate Inc
Your Castle Real Estate Inc
 Terms and Conditions: The content relating to real estate for sale in this Web site comes in part from the Internet Data eXchange ("IDX") program of METROLIST, INC., DBA RECOLORADO® Real estate listings held by brokers other than RE/MAX Professionals are marked with the IDX Logo. This information is being provided for the consumers personal, non-commercial use and may not be used for any other purpose. All information subject to change and should be independently verified.
Terms and Conditions: The content relating to real estate for sale in this Web site comes in part from the Internet Data eXchange ("IDX") program of METROLIST, INC., DBA RECOLORADO® Real estate listings held by brokers other than RE/MAX Professionals are marked with the IDX Logo. This information is being provided for the consumers personal, non-commercial use and may not be used for any other purpose. All information subject to change and should be independently verified.
Copyright 2025 METROLIST, INC., DBA RECOLORADO® -- All Rights Reserved 6455 S. Yosemite St., Suite 500 Greenwood Village, CO 80111 USA
Listing information last updated on December 3rd, 2025 at 9:18am MST.

