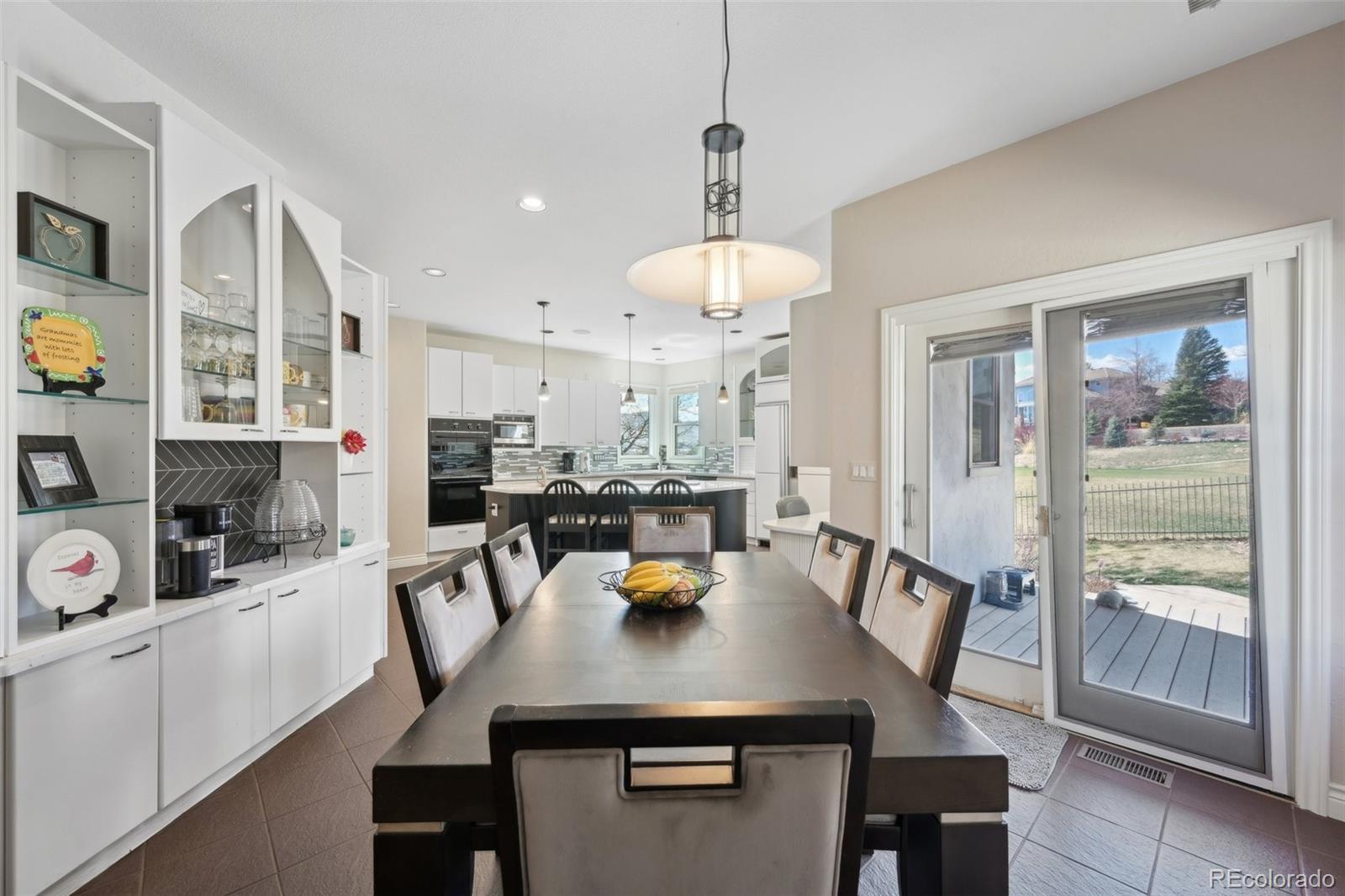Find us on...
Dashboard
- 5 Beds
- 5 Baths
- 5,714 Sqft
- ¼ Acres
New Search X
7081 Salvia Street
Perched along the 6th hole of the prestigious West Woods Golf Course, this stunning home boasts breathtaking views of North Table Mountain and the Foothills. A former Parade of Homes Model favorite, it features a thoughtfully designed floor plan ideal for luxurious living. The grand foyer welcomes you with a striking four-sided gas fireplace and soaring beveled picture windows. The recently remodeled gourmet kitchen is a chef’s dream, complete with a Sub-Zero refrigerator, double ovens, a warming oven, high-end range, oversized island, ample cabinetry, and a built-in workstation. Step outside to the expansive Trex deck, perfect for outdoor dining and sunset views. The main-floor primary suite offers private deck access, and a spa-like five-piece bath with a jacuzzi tub, walk-in shower, dual sinks, and custom mountain-etched glass. Enjoy extra privacy and storage space with two spacious walk in closets. Upstairs, a versatile loft with built-ins complements three additional bedrooms, including a second primary suite with a private bath and stunning golf course and city light views. The other two bedrooms share a Jack-and-Jill bath, each with a private vanity sink. The fully finished walkout basement is an entertainer’s dream, featuring a large family/game room with a wet bar—complete with a sink, dishwasher, wine rack, and a drink fridge—easily convertible into a kitchenette or in-law suite. Guests will love the garden-level bedroom, and nearby bath, while the media room sets the scene for cozy movie nights. With Caruso custom cabinetry, a built-in speaker and intercom system, a visual doorbell, brand-new windows, two HVAC systems, two AC units, two decks, an outdoor water feature, and a three-car garage, this home is packed with premium features. Ideally located just minutes from top-rated schools, scenic trails, Arvada res, dog park, frisbee golf, NAAC, baseball fields, local dining, and I-70, this rare gem offers the best of Colorado living
Listing Office: Redfin Corporation 
Essential Information
- MLS® #2457520
- Price$1,550,000
- Bedrooms5
- Bathrooms5.00
- Full Baths3
- Half Baths1
- Square Footage5,714
- Acres0.25
- Year Built1995
- TypeResidential
- Sub-TypeSingle Family Residence
- StatusActive
Community Information
- Address7081 Salvia Street
- SubdivisionWest Woods Ranch
- CityArvada
- CountyJefferson
- StateCO
- Zip Code80007
Amenities
- AmenitiesGolf Course, Tennis Court(s)
- Parking Spaces3
- # of Garages3
Utilities
Cable Available, Electricity Connected, Internet Access (Wired), Natural Gas Connected, Phone Connected
Parking
Concrete, Dry Walled, Finished Garage, Floor Coating, Insulated Garage, Lighted, Oversized, Oversized Door, Storage
Interior
- HeatingForced Air
- CoolingCentral Air
- FireplaceYes
- # of Fireplaces2
- StoriesTwo
Interior Features
Audio/Video Controls, Built-in Features, Central Vacuum, Eat-in Kitchen, Entrance Foyer, Five Piece Bath, High Ceilings, High Speed Internet, In-Law Floorplan, Jack & Jill Bathroom, Kitchen Island, Open Floorplan, Primary Suite, Quartz Counters, Radon Mitigation System, Smart Thermostat, Smoke Free, Vaulted Ceiling(s), Walk-In Closet(s), Wet Bar
Appliances
Convection Oven, Dishwasher, Disposal, Dryer, Gas Water Heater, Microwave, Oven, Refrigerator, Washer
Fireplaces
Family Room, Gas Log, Living Room
Exterior
- RoofFiberglass
Exterior Features
Balcony, Fire Pit, Lighting, Private Yard, Rain Gutters, Water Feature
Lot Description
Cul-De-Sac, Foothills, Greenbelt, Landscaped, Master Planned, Mountainous, On Golf Course, Sprinklers In Front, Sprinklers In Rear
School Information
- DistrictJefferson County R-1
- ElementaryWest Woods
- MiddleDrake
- HighRalston Valley
Additional Information
- Date ListedMarch 27th, 2025
Listing Details
 Redfin Corporation
Redfin Corporation
 Terms and Conditions: The content relating to real estate for sale in this Web site comes in part from the Internet Data eXchange ("IDX") program of METROLIST, INC., DBA RECOLORADO® Real estate listings held by brokers other than RE/MAX Professionals are marked with the IDX Logo. This information is being provided for the consumers personal, non-commercial use and may not be used for any other purpose. All information subject to change and should be independently verified.
Terms and Conditions: The content relating to real estate for sale in this Web site comes in part from the Internet Data eXchange ("IDX") program of METROLIST, INC., DBA RECOLORADO® Real estate listings held by brokers other than RE/MAX Professionals are marked with the IDX Logo. This information is being provided for the consumers personal, non-commercial use and may not be used for any other purpose. All information subject to change and should be independently verified.
Copyright 2025 METROLIST, INC., DBA RECOLORADO® -- All Rights Reserved 6455 S. Yosemite St., Suite 500 Greenwood Village, CO 80111 USA
Listing information last updated on July 2nd, 2025 at 7:18pm MDT.















































