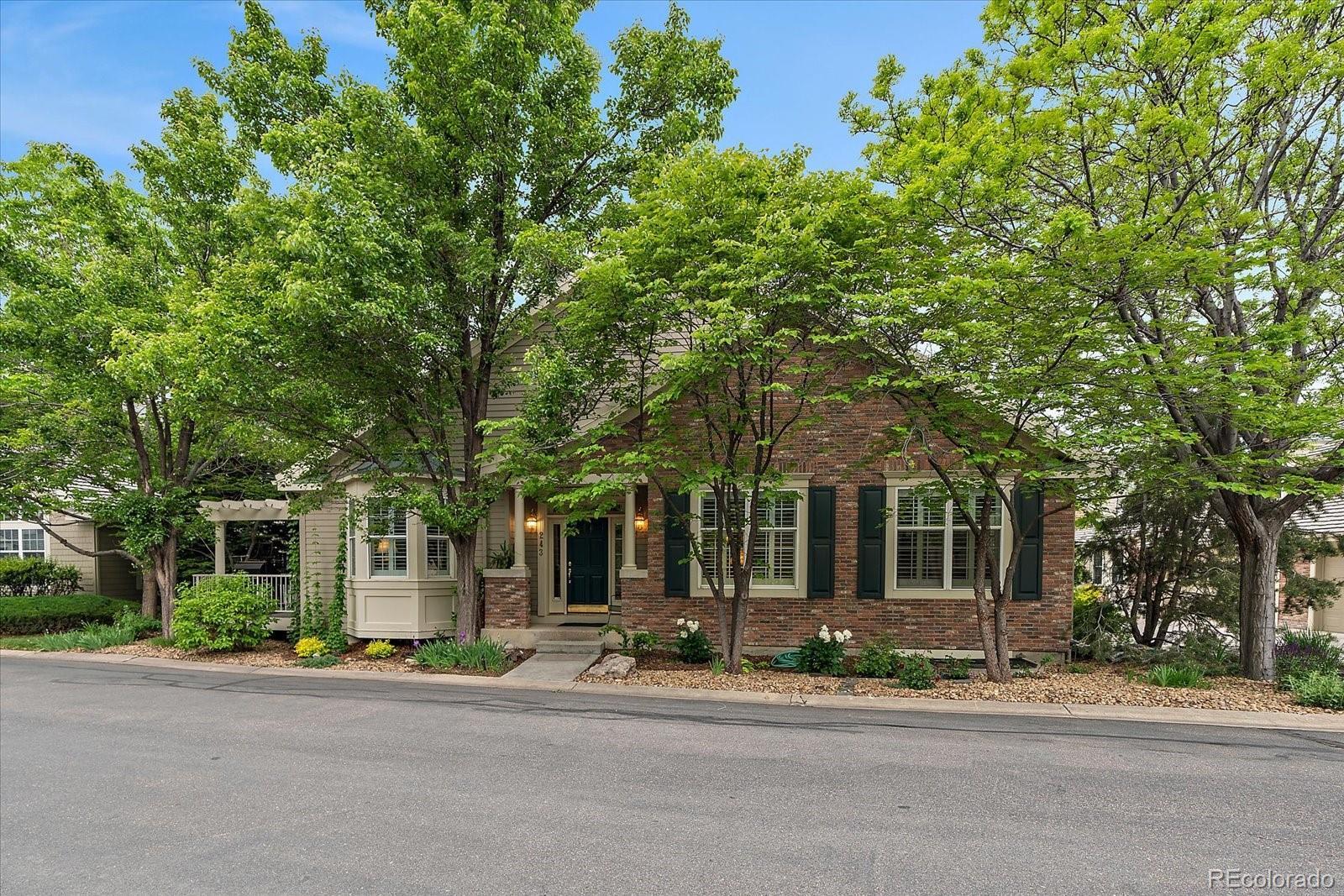Find us on...
Dashboard
- 3 Beds
- 4 Baths
- 3,883 Sqft
- .06 Acres
New Search X
4545 S Monaco Street 243
Maintenance-Free Living in the Heart of DTC! Tucked within the gated, private enclave of The Villas at Cherry Hills, this spacious 3-bedroom, 4-bath end unit offers the perfect blend of comfort and convenience. Featuring two primary suites—one on the main level and another upstairs—plus an office loft and a full guest suite in the finished basement, this home lives large. The open floor plan is filled with natural light and highlights an oversized kitchen with cherry cabinetry, slab granite counters, stainless appliances, and a generous center island. The kitchen flows seamlessly into the vaulted family room with a gas fireplace and sliding glass doors that open to a serene, tree-lined deck—ideal for relaxing or entertaining. Additional highlights include hardwood floors, plantation shutters, a large basement rec room, and an attached 2-car side-load garage. The HOA covers all exterior maintenance—including the roof, lawn care, snow removal, water, and sewer—so you can enjoy a truly lock-and-leave lifestyle. Walk to Belleview Station, shops, restaurants, the High Line Canal, and nearby parks and trails. Easy access to light rail and major routes makes commuting a breeze. Start spending your time doing what you love—this is low-maintenance living at its best!
Listing Office: Kentwood Real Estate DTC, LLC 
Essential Information
- MLS® #2463512
- Price$945,000
- Bedrooms3
- Bathrooms4.00
- Full Baths3
- Half Baths1
- Square Footage3,883
- Acres0.06
- Year Built1998
- TypeResidential
- Sub-TypeTownhouse
- StyleContemporary
- StatusActive
Community Information
- Address4545 S Monaco Street 243
- SubdivisionThe Villa’s at Cherry Hills
- CityDenver
- CountyDenver
- StateCO
- Zip Code80237
Amenities
- Parking Spaces2
- # of Garages2
Amenities
Gated, Park, Parking, Pond Seasonal, Trail(s)
Utilities
Cable Available, Electricity Connected, Internet Access (Wired), Natural Gas Connected, Phone Available
Interior
- HeatingForced Air, Natural Gas
- CoolingCentral Air
- FireplaceYes
- # of Fireplaces1
- FireplacesFamily Room, Gas Log
- StoriesTwo
Interior Features
Built-in Features, Ceiling Fan(s), Eat-in Kitchen, Five Piece Bath, Granite Counters, High Ceilings, High Speed Internet, Kitchen Island, Open Floorplan, Pantry, Primary Suite, Vaulted Ceiling(s), Walk-In Closet(s)
Appliances
Cooktop, Dishwasher, Disposal, Dryer, Gas Water Heater, Microwave, Oven, Refrigerator, Washer
Exterior
- RoofShake
- FoundationStructural
Exterior Features
Garden, Gas Valve, Smart Irrigation
Lot Description
Greenbelt, Landscaped, Master Planned, Sprinklers In Front, Sprinklers In Rear
Windows
Bay Window(s), Double Pane Windows, Egress Windows, Window Coverings
School Information
- DistrictDenver 1
- ElementarySouthmoor
- MiddleHamilton
- HighThomas Jefferson
Additional Information
- Date ListedMay 30th, 2025
- ZoningB-4
Listing Details
 Kentwood Real Estate DTC, LLC
Kentwood Real Estate DTC, LLC
 Terms and Conditions: The content relating to real estate for sale in this Web site comes in part from the Internet Data eXchange ("IDX") program of METROLIST, INC., DBA RECOLORADO® Real estate listings held by brokers other than RE/MAX Professionals are marked with the IDX Logo. This information is being provided for the consumers personal, non-commercial use and may not be used for any other purpose. All information subject to change and should be independently verified.
Terms and Conditions: The content relating to real estate for sale in this Web site comes in part from the Internet Data eXchange ("IDX") program of METROLIST, INC., DBA RECOLORADO® Real estate listings held by brokers other than RE/MAX Professionals are marked with the IDX Logo. This information is being provided for the consumers personal, non-commercial use and may not be used for any other purpose. All information subject to change and should be independently verified.
Copyright 2025 METROLIST, INC., DBA RECOLORADO® -- All Rights Reserved 6455 S. Yosemite St., Suite 500 Greenwood Village, CO 80111 USA
Listing information last updated on June 12th, 2025 at 5:49pm MDT.











































