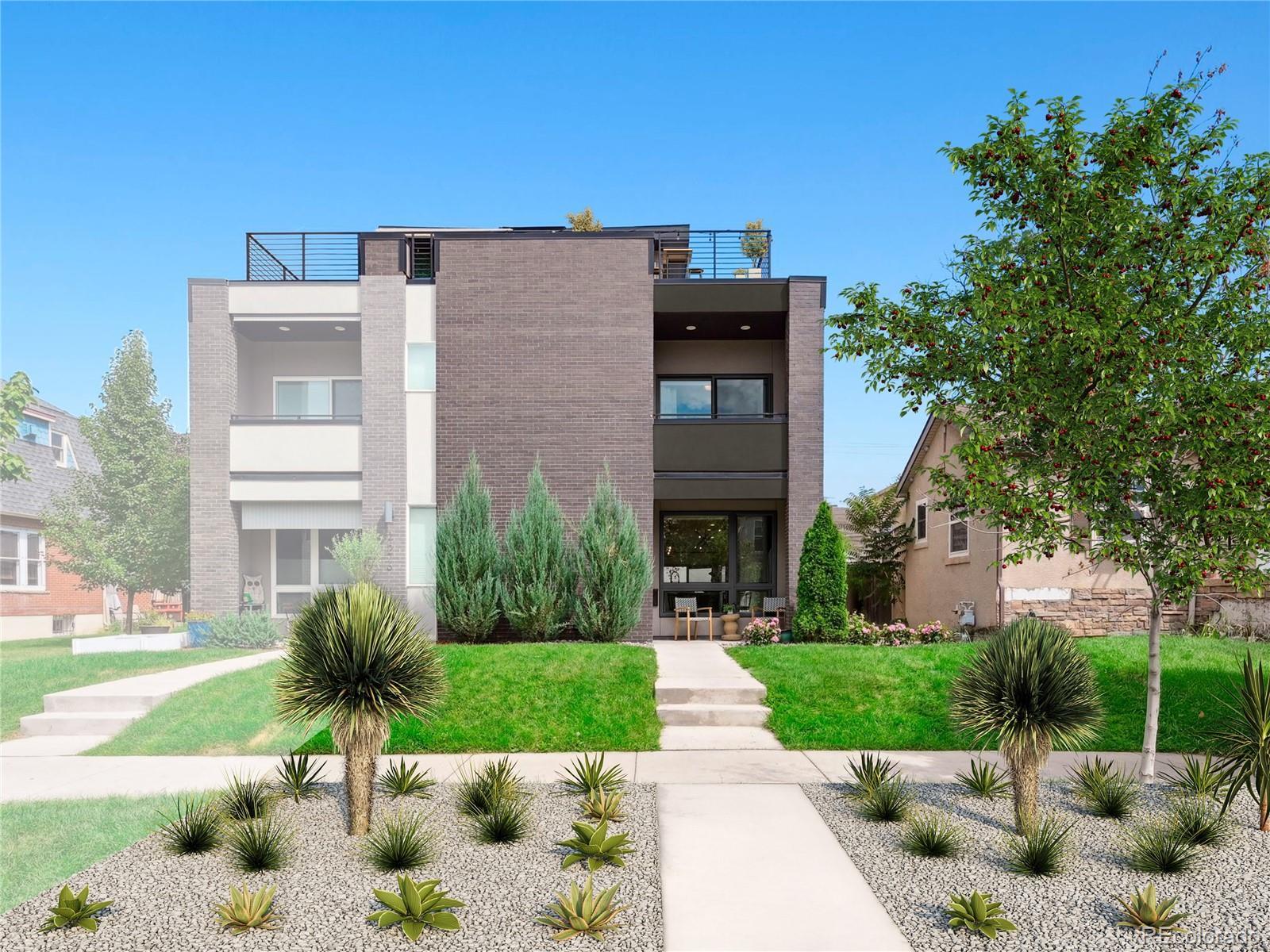Find us on...
Dashboard
- 4 Beds
- 5 Baths
- 3,198 Sqft
- .07 Acres
New Search X
2578 S Bannock Street
Modern urban design with clean, architectural lines defines this striking three-story townhouse in Denver’s vibrant SoBo neighborhood. Blending refined finishes with generous outdoor spaces, this 4-bedroom, 5-bathroom, south-facing home offers more than 3,100 finished square feet designed for year-round light and effortless entertaining. The main floor features an open layout with rich hardwood floors, tall ceilings, and a defined foyer and dining area that flow into an entertainer’s kitchen with quartz countertops, a waterfall island, and stainless appliances. The family room, centered on a gas fireplace, opens to a professionally designed backyard with paver patio, custom gas firepit, automated louvered pergola, outdoor gas heaters, and full sprinkler system — a private retreat for every season in Colorado. Upstairs, the primary suite includes a private covered balcony, designer five-piece en-suite bath with soaking tub and dual vanities, and a generous walk-in closet. An additional guest suite with en-suite bath and a convenient laundry closet complete this level. The third floor is the showstopper, with a flexible loft/office space, wet bar, and a sprawling rooftop deck with unobstructed western mountain views — perfect for sunset cocktails, weekend gatherings, or stargazing under Colorado skies. The fully finished basement offers a spacious rec room with wet bar, two bedrooms, and a full bath — ideal for guests, a gym, or media room. Additional highlights include designer window coverings throughout, fresh paint, new carpet, dual-zone HVAC with two systems, central A/C, tankless water heater, and a two-car garage with epoxy floors and 220v EV charging outlet. Steps from South Broadway’s restaurants, coffee shops, and music venues — with easy access to light rail, parks, golf courses, and downtown — this home is Colorado living at its finest.
Listing Office: LIV Sotheby's International Realty 
Essential Information
- MLS® #2465056
- Price$1,000,000
- Bedrooms4
- Bathrooms5.00
- Full Baths2
- Half Baths2
- Square Footage3,198
- Acres0.07
- Year Built2019
- TypeResidential
- Sub-TypeSingle Family Residence
- StatusPending
Style
Contemporary, Urban Contemporary
Community Information
- Address2578 S Bannock Street
- SubdivisionSoBo/Overland
- CityDenver
- CountyDenver
- StateCO
- Zip Code80223
Amenities
- Parking Spaces2
- # of Garages2
- ViewMountain(s)
Utilities
Cable Available, Electricity Available, Electricity Connected, Internet Access (Wired), Natural Gas Available, Natural Gas Connected, Phone Available
Parking
220 Volts, Concrete, Dry Walled, Electric Vehicle Charging Station(s), Exterior Access Door, Finished Garage, Floor Coating, Oversized, Storage
Interior
- HeatingForced Air
- CoolingCentral Air
- FireplaceYes
- # of Fireplaces1
- FireplacesFamily Room
- StoriesThree Or More
Interior Features
Ceiling Fan(s), Eat-in Kitchen, Entrance Foyer, Five Piece Bath, High Ceilings, High Speed Internet, Kitchen Island, Open Floorplan, Pantry, Primary Suite, Quartz Counters, Radon Mitigation System, Walk-In Closet(s), Wet Bar, Wired for Data
Appliances
Convection Oven, Dishwasher, Disposal, Dryer, Microwave, Oven, Range, Range Hood, Refrigerator, Sump Pump, Tankless Water Heater, Washer
Exterior
- RoofMembrane, Rolled/Hot Mop
Exterior Features
Balcony, Dog Run, Fire Pit, Garden, Private Yard, Rain Gutters
Lot Description
Irrigated, Landscaped, Level, Near Public Transit, Sprinklers In Front, Sprinklers In Rear
Windows
Double Pane Windows, Window Coverings, Window Treatments
Foundation
Concrete Perimeter, Structural
School Information
- DistrictDenver 1
- ElementaryAsbury
- MiddleGrant
- HighSouth
Additional Information
- Date ListedSeptember 3rd, 2025
- ZoningU-TU-C
Listing Details
LIV Sotheby's International Realty
 Terms and Conditions: The content relating to real estate for sale in this Web site comes in part from the Internet Data eXchange ("IDX") program of METROLIST, INC., DBA RECOLORADO® Real estate listings held by brokers other than RE/MAX Professionals are marked with the IDX Logo. This information is being provided for the consumers personal, non-commercial use and may not be used for any other purpose. All information subject to change and should be independently verified.
Terms and Conditions: The content relating to real estate for sale in this Web site comes in part from the Internet Data eXchange ("IDX") program of METROLIST, INC., DBA RECOLORADO® Real estate listings held by brokers other than RE/MAX Professionals are marked with the IDX Logo. This information is being provided for the consumers personal, non-commercial use and may not be used for any other purpose. All information subject to change and should be independently verified.
Copyright 2025 METROLIST, INC., DBA RECOLORADO® -- All Rights Reserved 6455 S. Yosemite St., Suite 500 Greenwood Village, CO 80111 USA
Listing information last updated on October 27th, 2025 at 5:18am MDT.







































