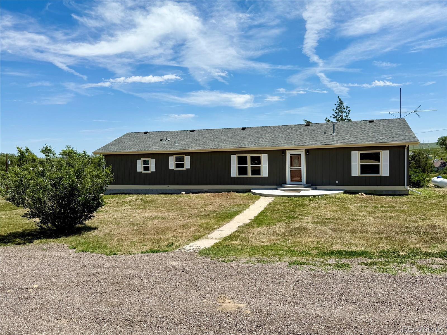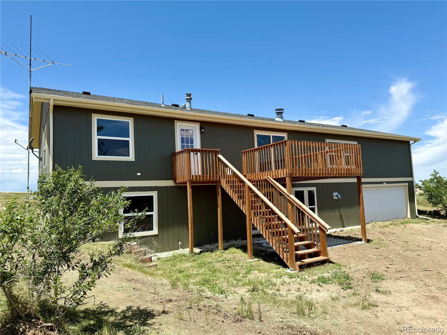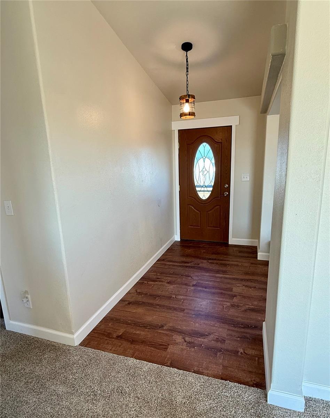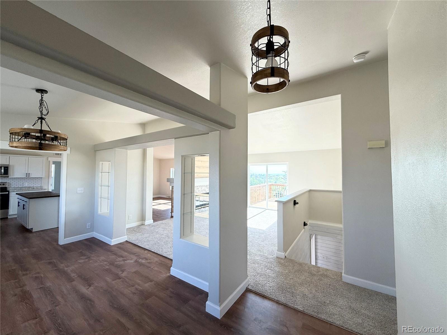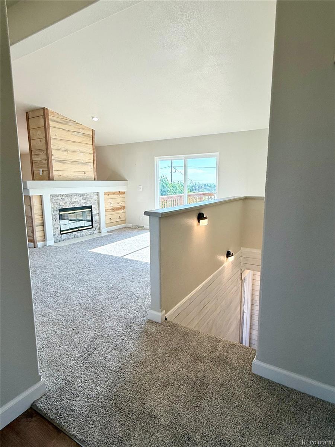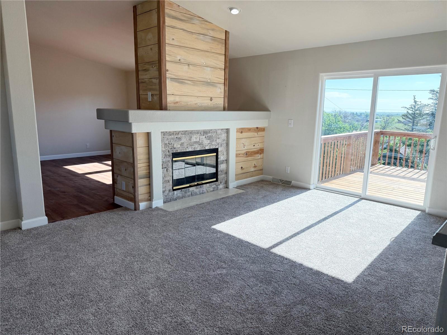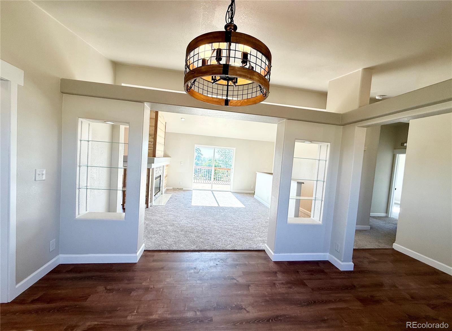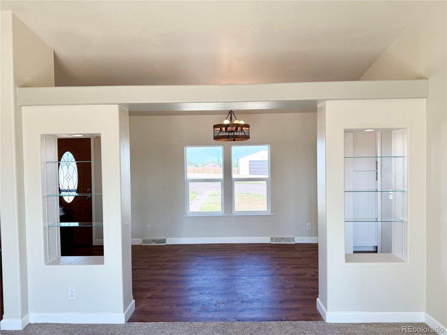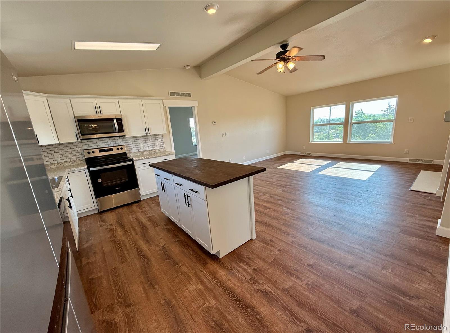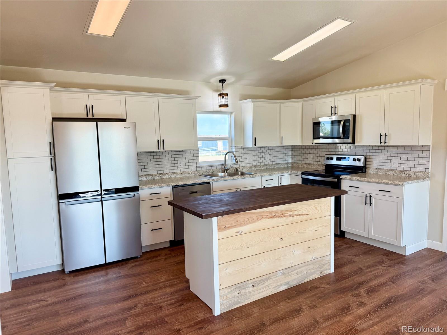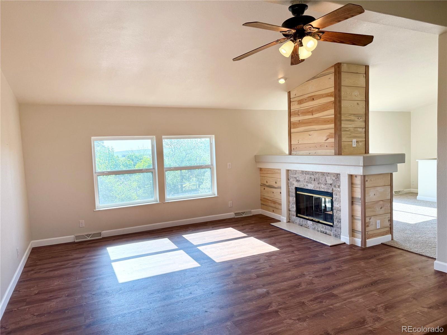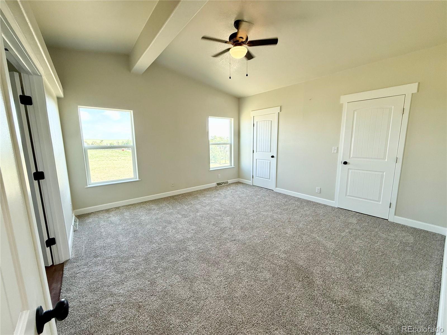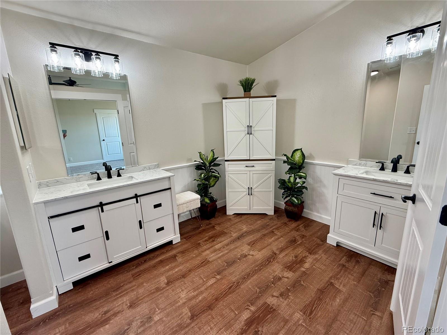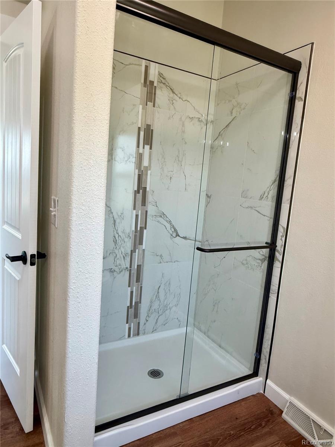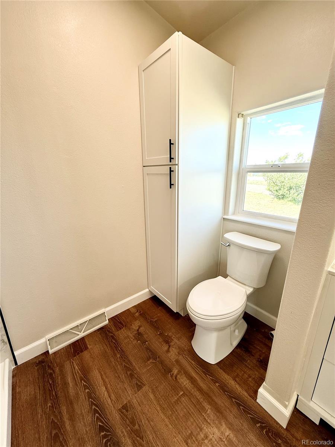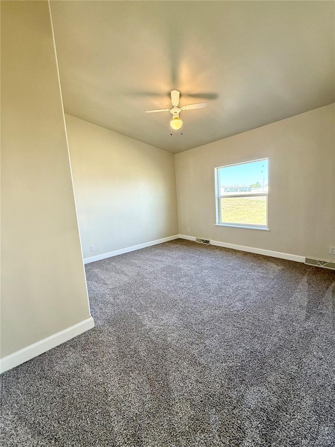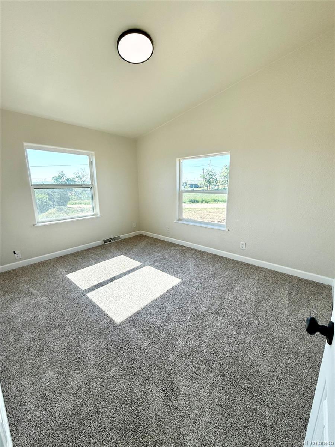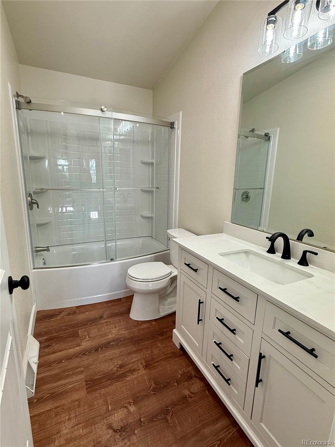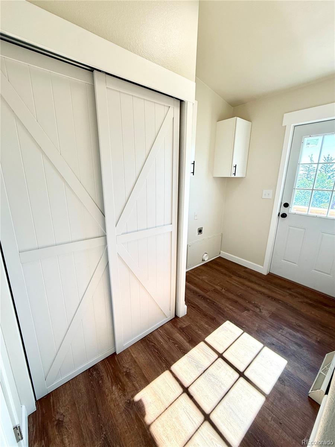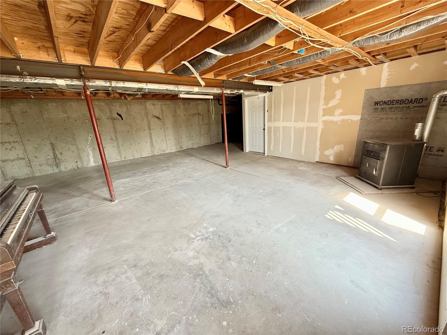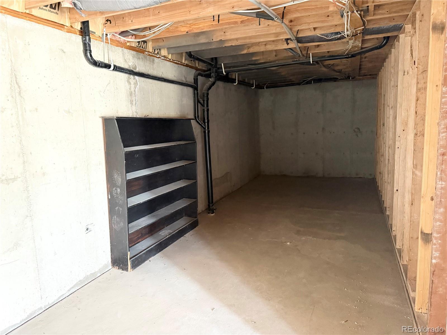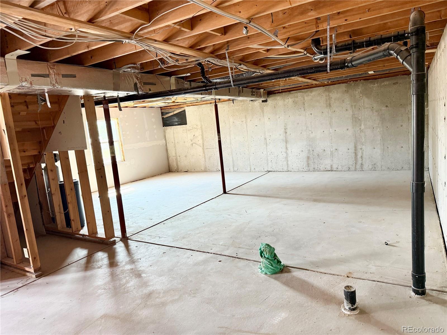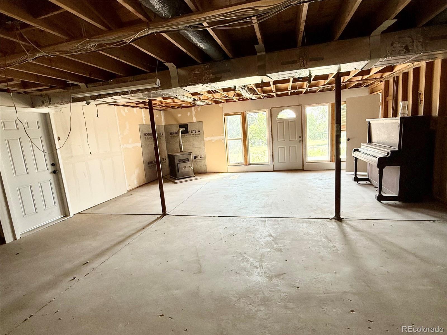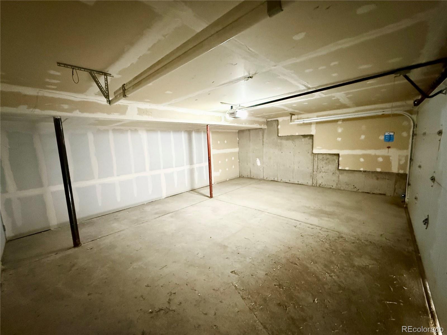Find us on...
Dashboard
- 3 Beds
- 2 Baths
- 1,918 Sqft
- .34 Acres
New Search X
714 Pueblo Avenue
This newly remodeled home features an open, airy, and functional floor plan ready to move in and make it your own! The main floor has a double-sided fireplace that allows both large family rooms to enjoy the warmth and beauty. Large, open kitchen with eat-in island is the perfect place to center your gatherings. Expand your living space and enjoy the outdoors from your new deck. The refreshing master retreat features a walk-in shower, double vanities, and plenty of storage with double closets and lots of linen storage. The large, unfinished basement has great ceiling space and is ready to serve whatever purpose you need...more living space, a potential duplex to offer some cash flow opportunity, more storage space, an extension of the garage/workshop, or whatever your heart desires.
Listing Office: Gordon Real Estate Group 
Essential Information
- MLS® #2465540
- Price$445,000
- Bedrooms3
- Bathrooms2.00
- Full Baths1
- Square Footage1,918
- Acres0.34
- Year Built1999
- TypeResidential
- Sub-TypeSingle Family Residence
- StyleModular
- StatusActive
Community Information
- Address714 Pueblo Avenue
- SubdivisionSimla Heights
- CitySimla
- CountyElbert
- StateCO
- Zip Code80835
Amenities
- Parking Spaces2
- # of Garages2
Interior
- HeatingForced Air
- CoolingNone
- FireplaceYes
- # of Fireplaces1
- StoriesOne
Interior Features
Butcher Counters, Eat-in Kitchen, Entrance Foyer, High Ceilings, Kitchen Island, Laminate Counters, Vaulted Ceiling(s)
Appliances
Convection Oven, Cooktop, Dishwasher, Disposal, Gas Water Heater, Microwave, Refrigerator
Fireplaces
Family Room, Great Room, Wood Burning
Exterior
- RoofComposition
School Information
- DistrictBig Sandy 100J
- ElementarySimla
- MiddleSimla
- HighSimla
Additional Information
- Date ListedJune 13th, 2025
- ZoningS
Listing Details
 Gordon Real Estate Group
Gordon Real Estate Group
 Terms and Conditions: The content relating to real estate for sale in this Web site comes in part from the Internet Data eXchange ("IDX") program of METROLIST, INC., DBA RECOLORADO® Real estate listings held by brokers other than RE/MAX Professionals are marked with the IDX Logo. This information is being provided for the consumers personal, non-commercial use and may not be used for any other purpose. All information subject to change and should be independently verified.
Terms and Conditions: The content relating to real estate for sale in this Web site comes in part from the Internet Data eXchange ("IDX") program of METROLIST, INC., DBA RECOLORADO® Real estate listings held by brokers other than RE/MAX Professionals are marked with the IDX Logo. This information is being provided for the consumers personal, non-commercial use and may not be used for any other purpose. All information subject to change and should be independently verified.
Copyright 2025 METROLIST, INC., DBA RECOLORADO® -- All Rights Reserved 6455 S. Yosemite St., Suite 500 Greenwood Village, CO 80111 USA
Listing information last updated on November 6th, 2025 at 7:48pm MST.

