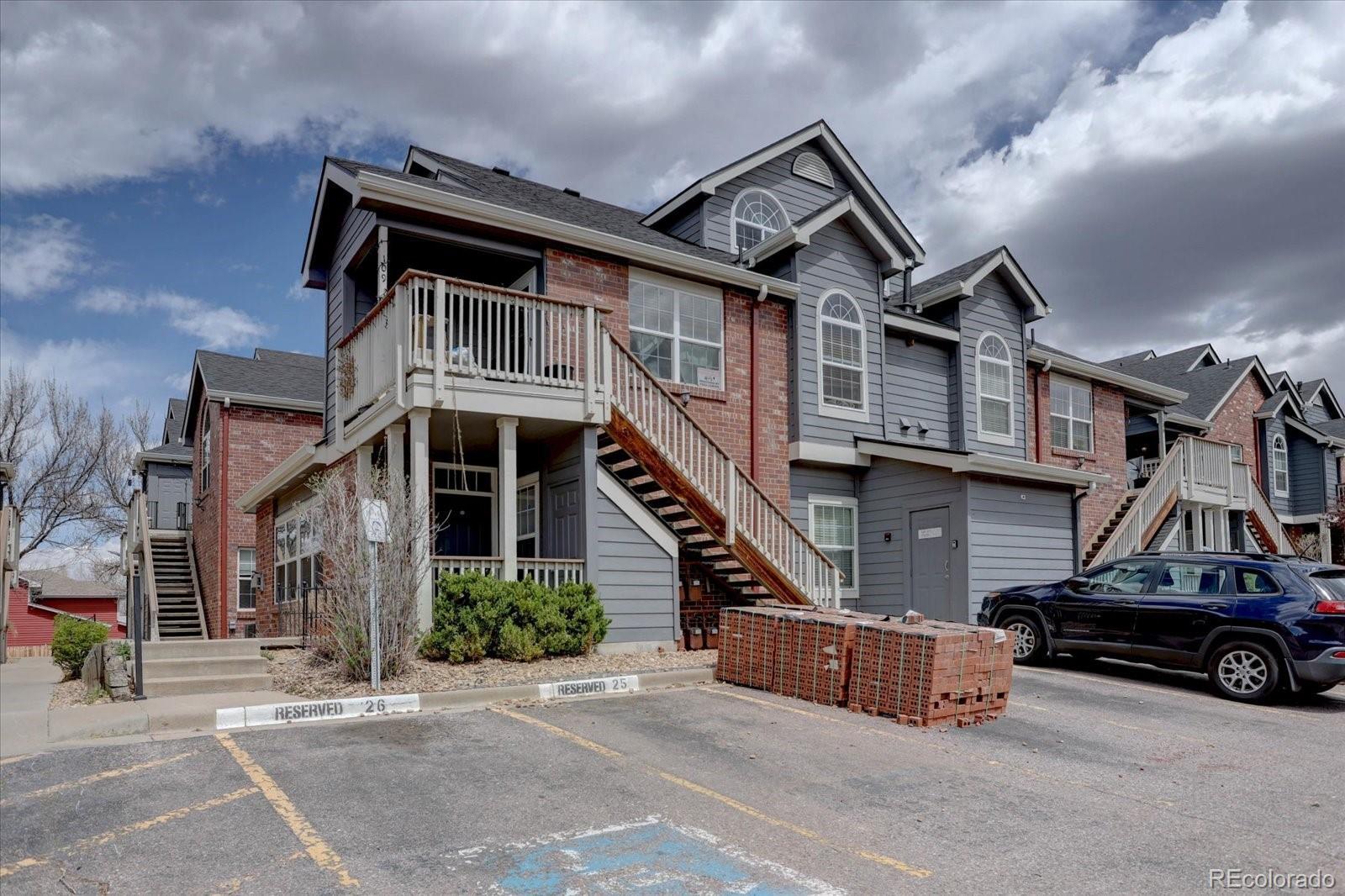Find us on...
Dashboard
- $375k Price
- 2 Beds
- 2 Baths
- 1,230 Sqft
New Search X
14296 E Whitaker Place 111
This rare 2-story penthouse condo lives like a townhome with vaulted ceilings, an open layout, and abundant natural light. Inside, you’ll find two spacious bedrooms, each with its own bathroom and walk-in closet—one upstairs and one on the main level. Whether you need space for guests, a roommate, or just want a flexible setup, this home has you covered. There’s even a bright open loft upstairs that works perfectly as a home office, workout space, or quiet reading spot. The kitchen features stainless steel appliances and opens to the main living space—ideal for everyday living and easy entertaining. You’ll also love having your washer and dryer (included) on the main level, plus a reserved parking spot and permit for a second. The private balcony feels like a treehouse retreat, shaded by beautiful mature trees that not only offer peace and privacy, but also help keep things cool in the summer. A new roof and a new window in the upstairs bedroom add extra value and peace of mind. Enjoy a location that puts everything within reach—just minutes from Cherry Creek State Park, DTC, light rail, parks, shopping, and major highways. All in the desirable Cherry Creek School District. Move-in ready and filled with thoughtful touches, this one stands out. Come take a look and see what makes this top-floor condo feel like home. ***Listing agents preferred lender will provide 1% of the loan amount for qualified borrower towards interest rate buy down or closing costs. Reduce your cash to close when you choose G Sunflower Bank for your financing needs. Contact listing agent today to learn more and maximize your savings!***
Listing Office: Vylla Home 
Essential Information
- MLS® #2468580
- Price$375,000
- Bedrooms2
- Bathrooms2.00
- Full Baths2
- Square Footage1,230
- Acres0.00
- Year Built1998
- TypeResidential
- Sub-TypeTownhouse
- StyleContemporary, Loft
- StatusActive
Community Information
- Address14296 E Whitaker Place 111
- SubdivisionSterling Commons II
- CityAurora
- CountyArapahoe
- StateCO
- Zip Code80015
Amenities
- Parking Spaces2
Interior
- HeatingForced Air
- CoolingCentral Air
- FireplaceYes
- # of Fireplaces1
- StoriesTwo
Interior Features
Ceiling Fan(s), Open Floorplan, Primary Suite, Vaulted Ceiling(s), Walk-In Closet(s)
Appliances
Dishwasher, Disposal, Dryer, Microwave, Oven, Refrigerator, Washer
Exterior
- Exterior FeaturesBalcony
- RoofArchitecural Shingle
School Information
- DistrictCherry Creek 5
- ElementarySagebrush
- MiddleLaredo
- HighSmoky Hill
Additional Information
- Date ListedApril 24th, 2025
Listing Details
 Vylla Home
Vylla Home
Office Contact
paula@paulakyle.com,303-243-1095
 Terms and Conditions: The content relating to real estate for sale in this Web site comes in part from the Internet Data eXchange ("IDX") program of METROLIST, INC., DBA RECOLORADO® Real estate listings held by brokers other than RE/MAX Professionals are marked with the IDX Logo. This information is being provided for the consumers personal, non-commercial use and may not be used for any other purpose. All information subject to change and should be independently verified.
Terms and Conditions: The content relating to real estate for sale in this Web site comes in part from the Internet Data eXchange ("IDX") program of METROLIST, INC., DBA RECOLORADO® Real estate listings held by brokers other than RE/MAX Professionals are marked with the IDX Logo. This information is being provided for the consumers personal, non-commercial use and may not be used for any other purpose. All information subject to change and should be independently verified.
Copyright 2025 METROLIST, INC., DBA RECOLORADO® -- All Rights Reserved 6455 S. Yosemite St., Suite 500 Greenwood Village, CO 80111 USA
Listing information last updated on June 14th, 2025 at 1:18am MDT.

























