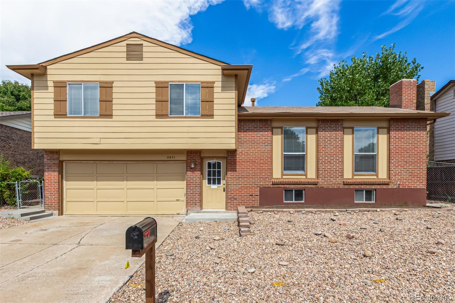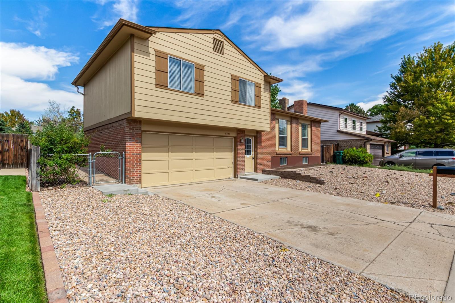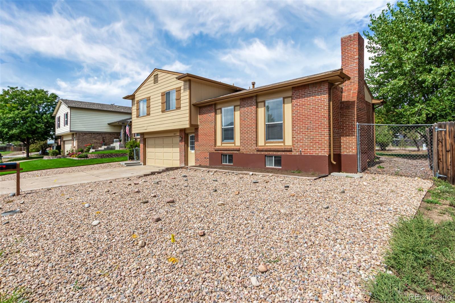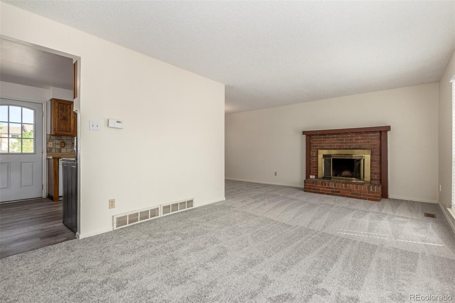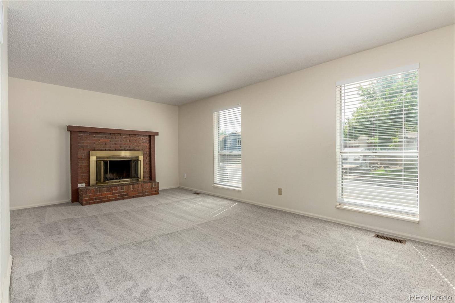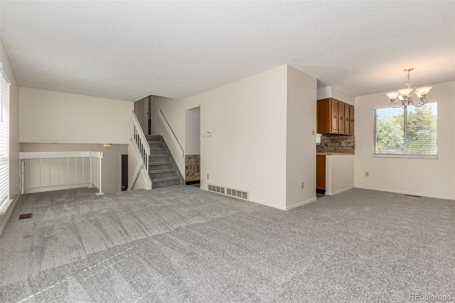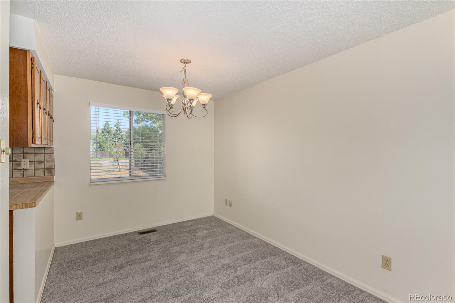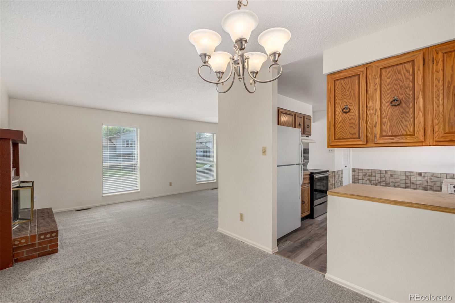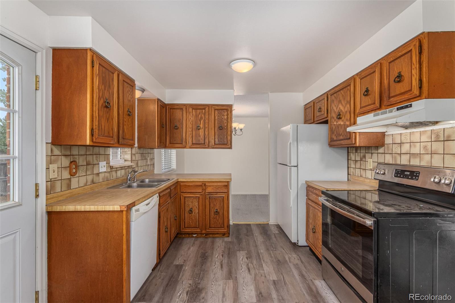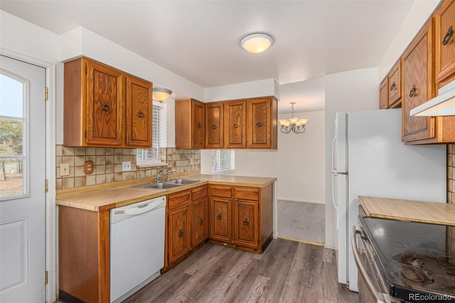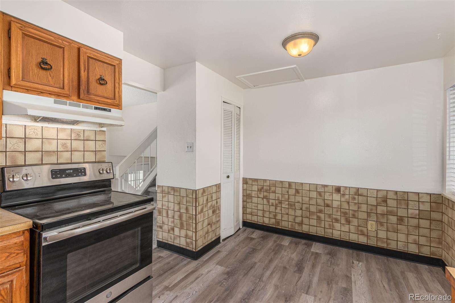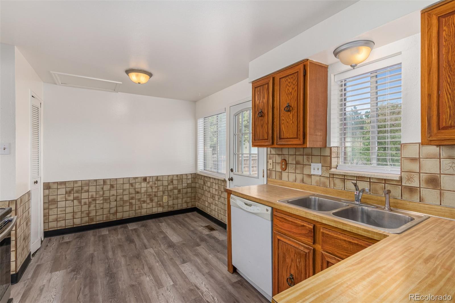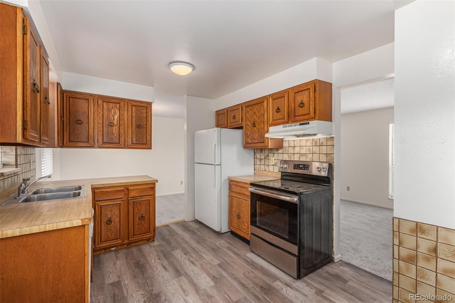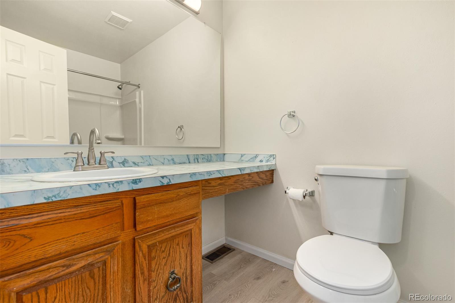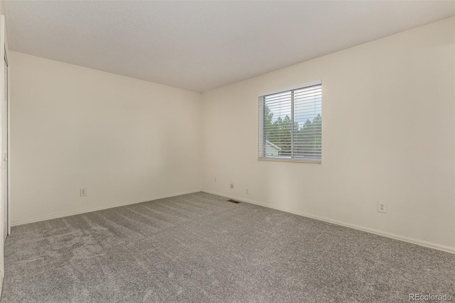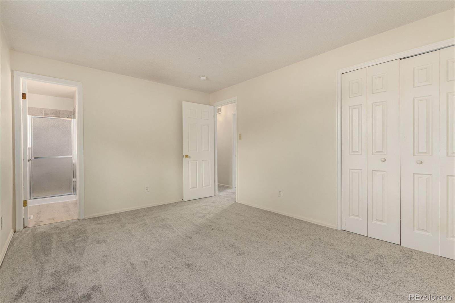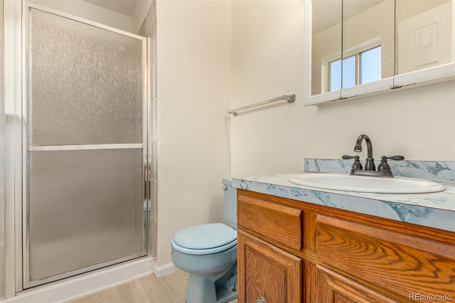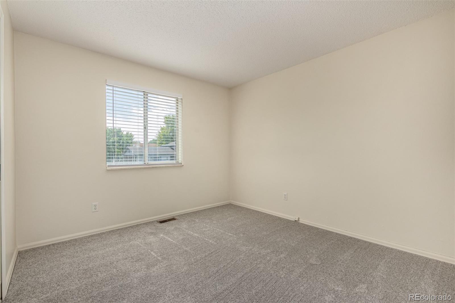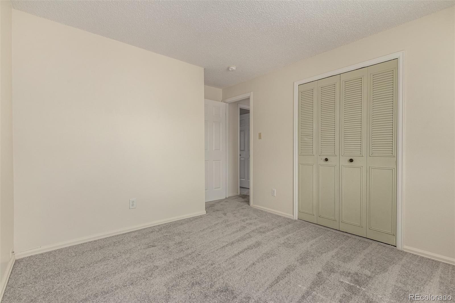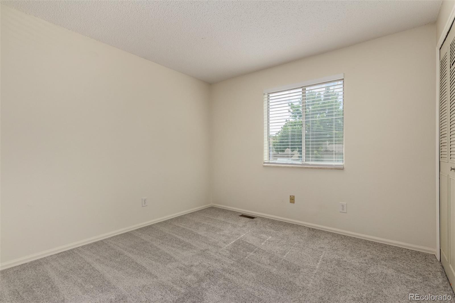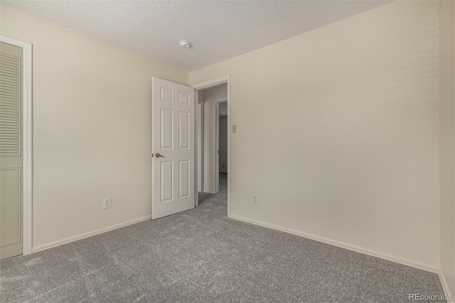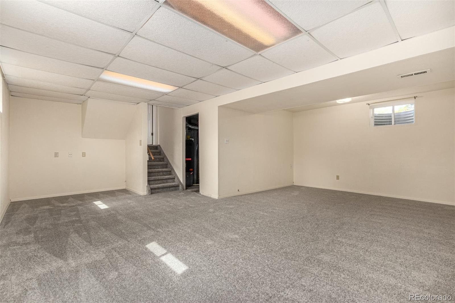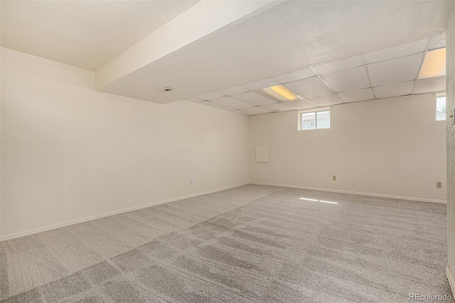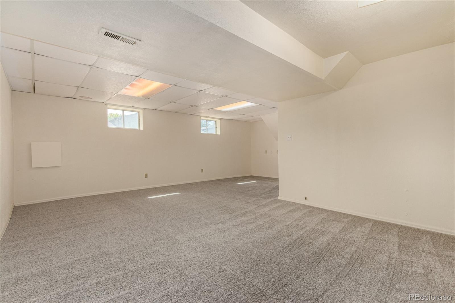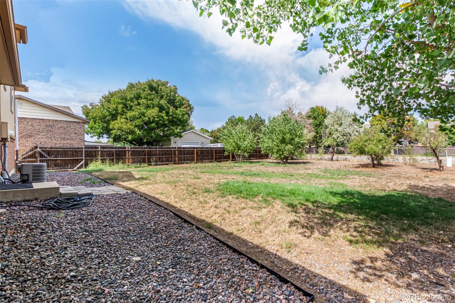Find us on...
Dashboard
- 3 Beds
- 2 Baths
- 1,670 Sqft
- .18 Acres
New Search X
5831 W 111th Place
0.2 mi to Sheridan Green Park • New roof and carpet 2025; fresh interior paint • Gas fireplace and central AC • Near groceries, coffee and US-36 access Sheridan Green two-story in Westminster with 1,669 finished sqft built in 1979. The main level includes a living room with a gas fireplace, an eat-in kitchen, and a dining area. The basement adds a large recreation or fitness room plus storage and laundry, offering flexible space for media, hobbies, crafts, or a home office. The 7,884 sq ft lot includes front and back sprinklers and open yard space that can accommodate garden beds, play area, or a future pet. Two-car attached garage plus driveway parking. Systems include forced-air heating and central air conditioning; roof replaced in 2025; interior paint and carpet new in 2025. Nearby destinations: Sheridan Green Park (0.2 mi); King Soopers and Starbucks at Sheridan Crossing (1.0 mi); City Park Recreation Center (1.2 mi); Westminster Promenade and Downtown Westminster district (1.5 mi) with restaurants, retail, entertainment. Access to Sheridan Boulevard and US-36 supports convenient travel toward Denver and Boulder. Community features include sidewalks and neighborhood parks. No HOA Additional nearby places: Westfield Village Park (0.7 mi); Sheridan Green Elementary (0.2 mi); Mandalay Middle (1.9 mi); Standley Lake High (2.4 mi).
Listing Office: Keller Williams Preferred Realty 
Essential Information
- MLS® #2468841
- Price$495,000
- Bedrooms3
- Bathrooms2.00
- Full Baths1
- Square Footage1,670
- Acres0.18
- Year Built1979
- TypeResidential
- Sub-TypeSingle Family Residence
- StyleTraditional
- StatusActive
Community Information
- Address5831 W 111th Place
- SubdivisionSheridan Green
- CityWestminster
- CountyJefferson
- StateCO
- Zip Code80020
Amenities
- Parking Spaces2
- # of Garages2
Utilities
Cable Available, Electricity Available, Natural Gas Available, Phone Available
Interior
- HeatingForced Air
- CoolingCentral Air
- FireplaceYes
- # of Fireplaces1
- FireplacesGas, Living Room
- StoriesMulti/Split
Interior Features
Built-in Features, Eat-in Kitchen, High Speed Internet, Laminate Counters, Pantry, Primary Suite
Appliances
Dishwasher, Disposal, Microwave, Range, Refrigerator
Exterior
- Lot DescriptionLevel, Sloped
- RoofComposition
Exterior Features
Garden, Private Yard, Rain Gutters
School Information
- DistrictJefferson County R-1
- ElementaryRyan
- MiddleMandalay
- HighStandley Lake
Additional Information
- Date ListedSeptember 18th, 2025
Listing Details
Keller Williams Preferred Realty
 Terms and Conditions: The content relating to real estate for sale in this Web site comes in part from the Internet Data eXchange ("IDX") program of METROLIST, INC., DBA RECOLORADO® Real estate listings held by brokers other than RE/MAX Professionals are marked with the IDX Logo. This information is being provided for the consumers personal, non-commercial use and may not be used for any other purpose. All information subject to change and should be independently verified.
Terms and Conditions: The content relating to real estate for sale in this Web site comes in part from the Internet Data eXchange ("IDX") program of METROLIST, INC., DBA RECOLORADO® Real estate listings held by brokers other than RE/MAX Professionals are marked with the IDX Logo. This information is being provided for the consumers personal, non-commercial use and may not be used for any other purpose. All information subject to change and should be independently verified.
Copyright 2025 METROLIST, INC., DBA RECOLORADO® -- All Rights Reserved 6455 S. Yosemite St., Suite 500 Greenwood Village, CO 80111 USA
Listing information last updated on November 30th, 2025 at 10:33am MST.

