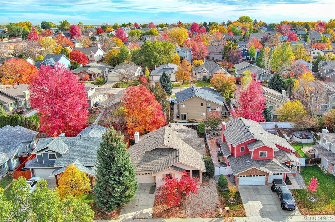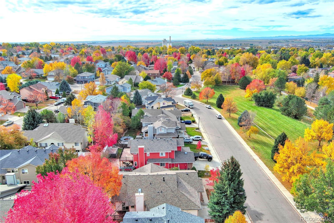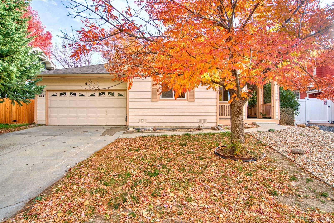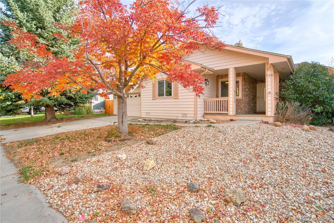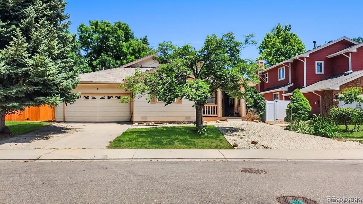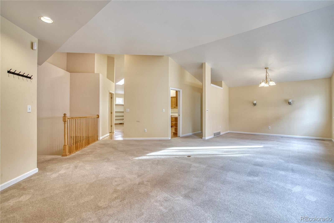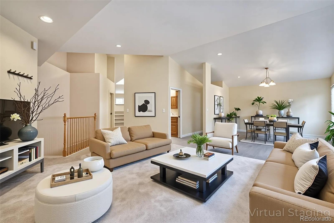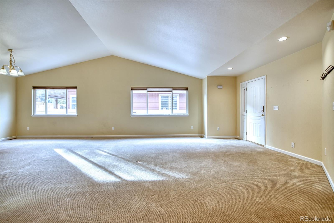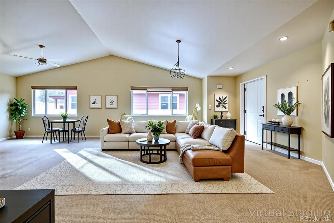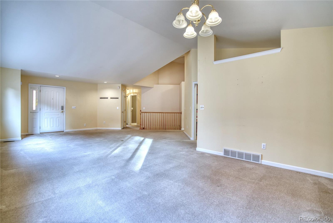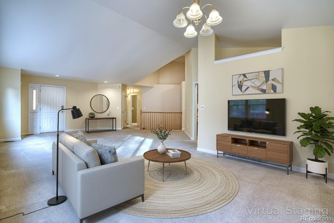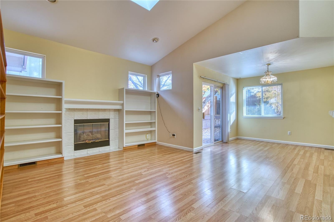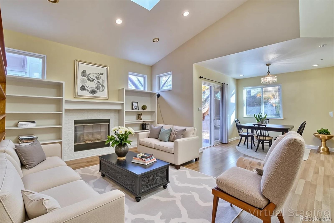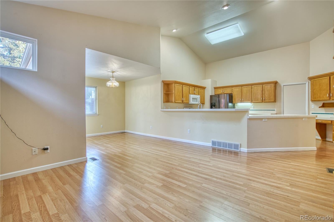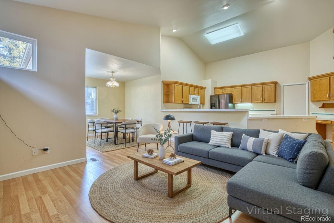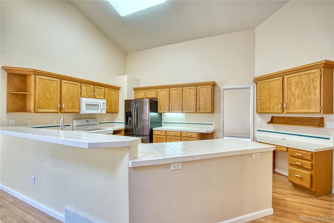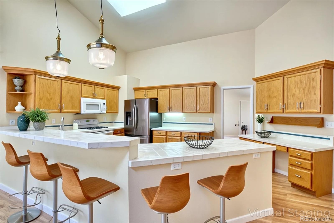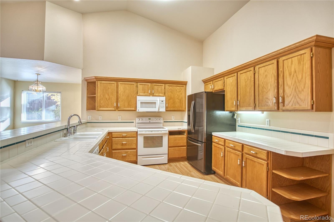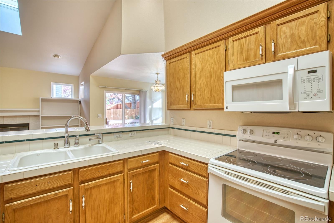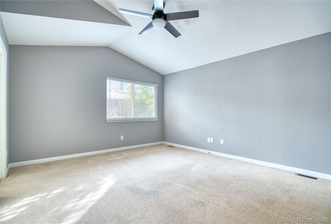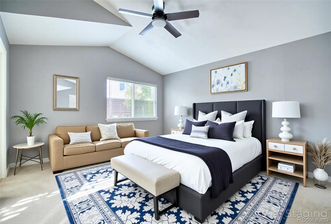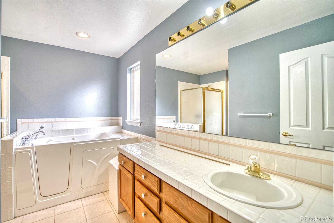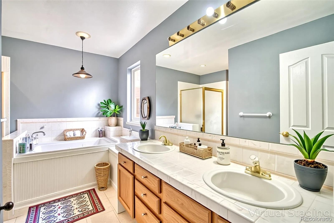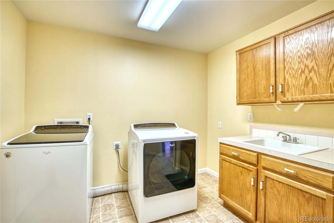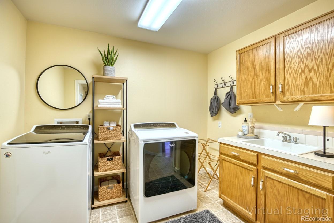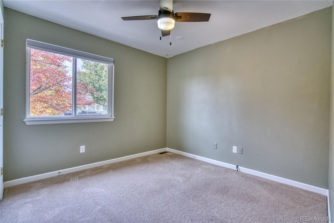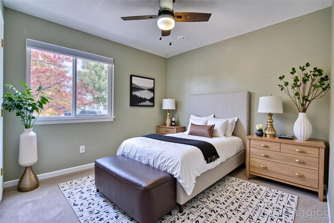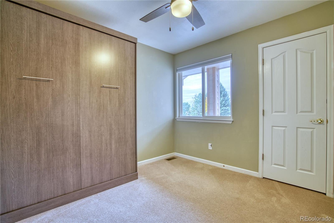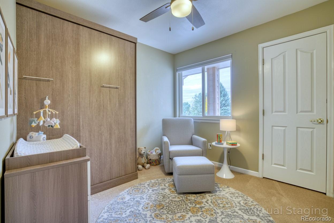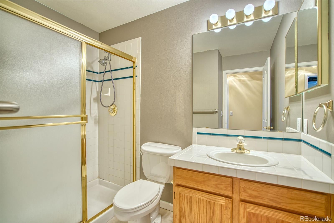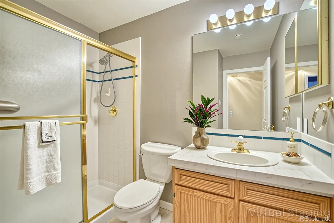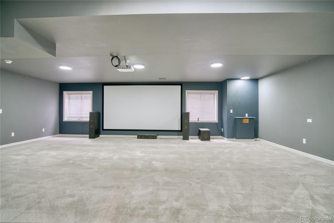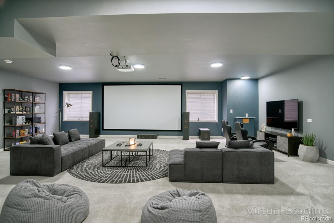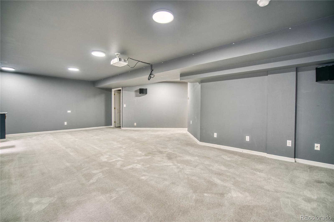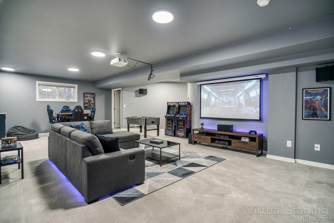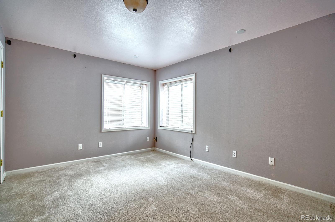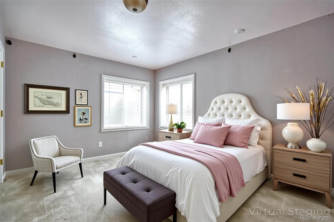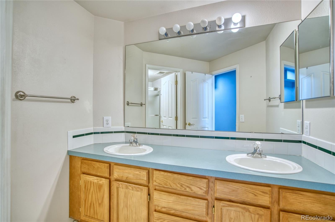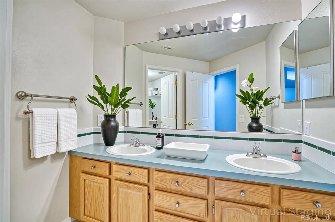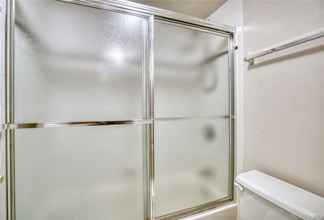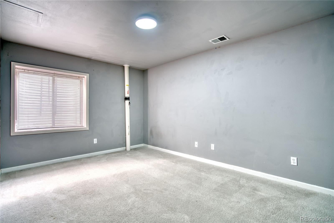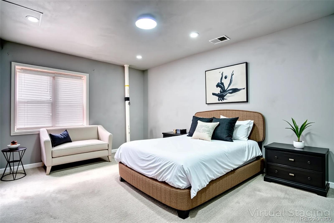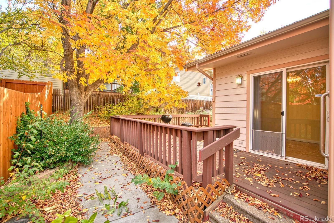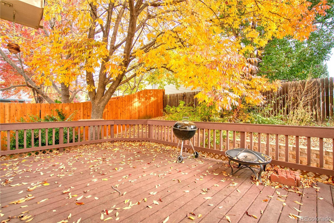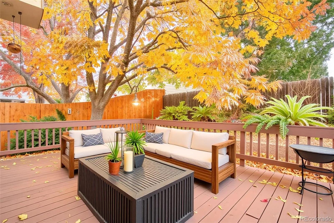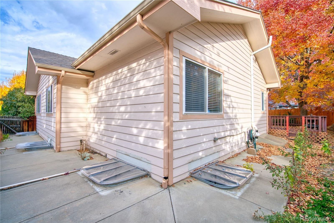Find us on...
Dashboard
- 6 Beds
- 3 Baths
- 3,233 Sqft
- .16 Acres
New Search X
756 Brookside Drive
Quick move-in. A well-designed ranch with functional flow—formal areas for gatherings, a cozy family space, with outdoor living via a spacious deck, and a tandem 3-car garage, this home delivers versatility and appeal. The roof and AC unit were installed within the last two years and, the basement carpet within the last 5 yrs. One bedroom features a Murphy Bed, perfect if you need a space that functions as both an office and a guest bedroom. The family room in the basement is designed as a theater space, and the theater equipment is negotiable for anyone interested. Spacious walk-in pantry conveniently located next to the laundry room, with a washer and dryer included. If you need storage space, this home has plenty to offer. You can utilize the basement, the sixth bedroom, or even the 8x9 closet in another bedroom. Situated in a coveted neighborhood with stellar schools and accessible amenities, it’s a great match for families, multi-generational households, or savvy investors.
Listing Office: eXp Realty, LLC 
Essential Information
- MLS® #2471019
- Price$579,000
- Bedrooms6
- Bathrooms3.00
- Full Baths3
- Square Footage3,233
- Acres0.16
- Year Built1996
- TypeResidential
- Sub-TypeSingle Family Residence
- StatusPending
Community Information
- Address756 Brookside Drive
- SubdivisionRIDER RIDGE FARM FLG 1 - LG
- CityLongmont
- CountyBoulder
- StateCO
- Zip Code80504
Amenities
- Parking Spaces3
- # of Garages3
Utilities
Electricity Connected, Natural Gas Connected
Parking
Concrete, Exterior Access Door, Oversized, Tandem
Interior
- HeatingForced Air, Natural Gas
- CoolingCentral Air
- FireplaceYes
- # of Fireplaces1
- FireplacesDining Room, Gas
- StoriesOne
Interior Features
Breakfast Bar, Eat-in Kitchen, Five Piece Bath, Pantry, Radon Mitigation System, Tile Counters, Vaulted Ceiling(s), Walk-In Closet(s)
Appliances
Dishwasher, Disposal, Gas Water Heater, Microwave, Range, Refrigerator
Exterior
- Lot DescriptionLevel
- RoofComposition
School Information
- DistrictSt. Vrain Valley RE-1J
- ElementaryRocky Mountain
- MiddleTrail Ridge
- HighSkyline
Additional Information
- Date ListedJune 14th, 2025
- ZoningXLG - Longmont
Listing Details
 eXp Realty, LLC
eXp Realty, LLC
 Terms and Conditions: The content relating to real estate for sale in this Web site comes in part from the Internet Data eXchange ("IDX") program of METROLIST, INC., DBA RECOLORADO® Real estate listings held by brokers other than RE/MAX Professionals are marked with the IDX Logo. This information is being provided for the consumers personal, non-commercial use and may not be used for any other purpose. All information subject to change and should be independently verified.
Terms and Conditions: The content relating to real estate for sale in this Web site comes in part from the Internet Data eXchange ("IDX") program of METROLIST, INC., DBA RECOLORADO® Real estate listings held by brokers other than RE/MAX Professionals are marked with the IDX Logo. This information is being provided for the consumers personal, non-commercial use and may not be used for any other purpose. All information subject to change and should be independently verified.
Copyright 2026 METROLIST, INC., DBA RECOLORADO® -- All Rights Reserved 6455 S. Yosemite St., Suite 500 Greenwood Village, CO 80111 USA
Listing information last updated on February 19th, 2026 at 5:33am MST.

