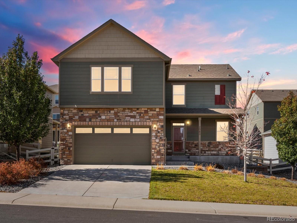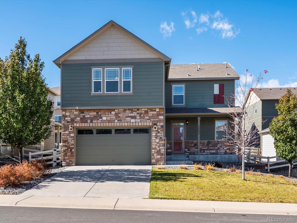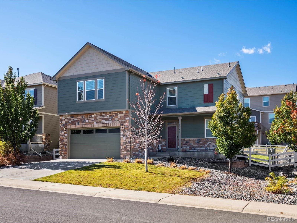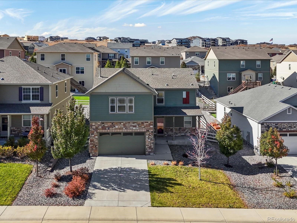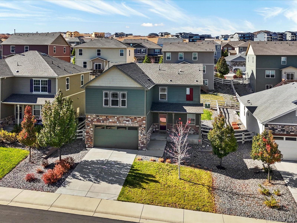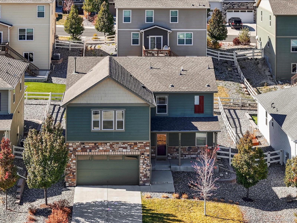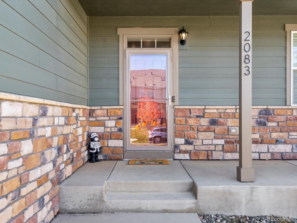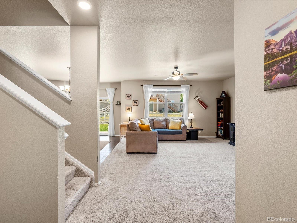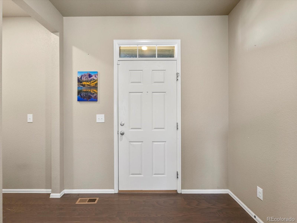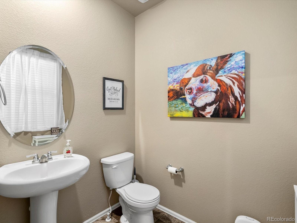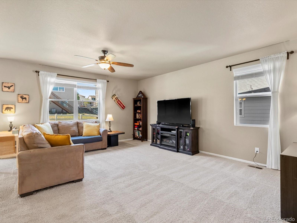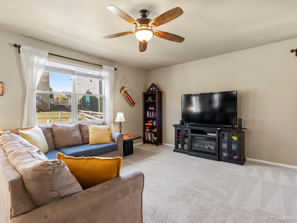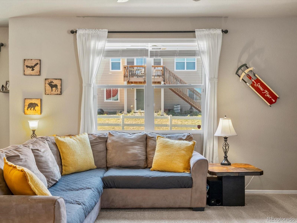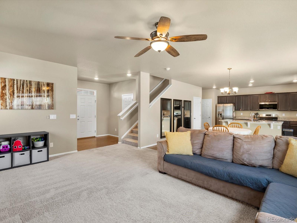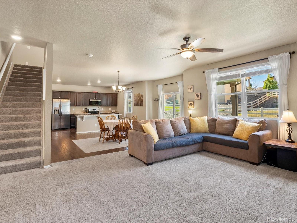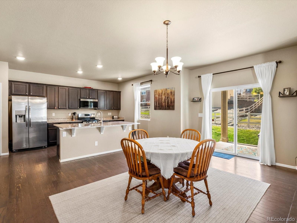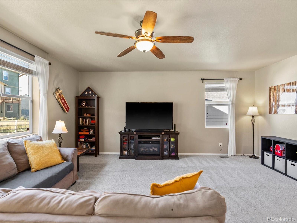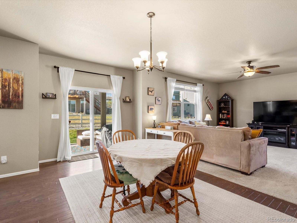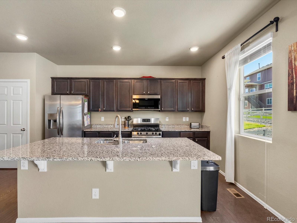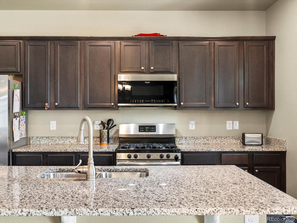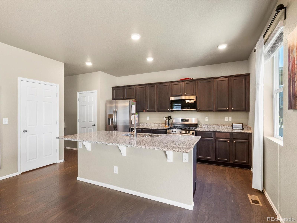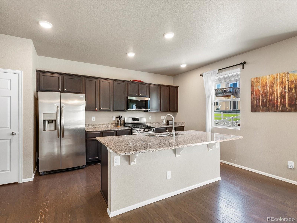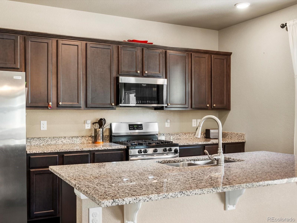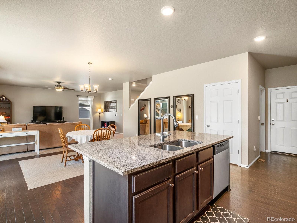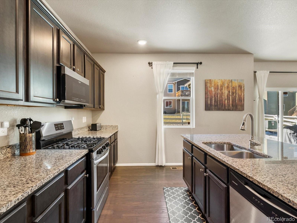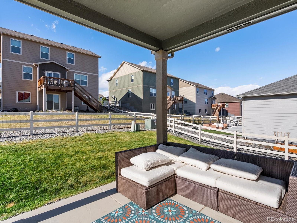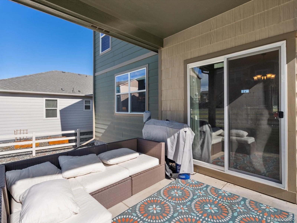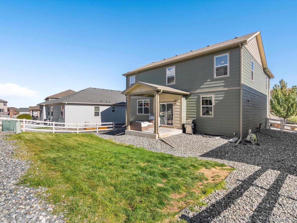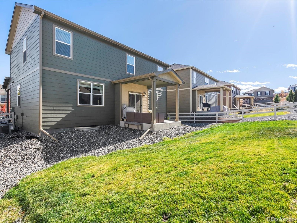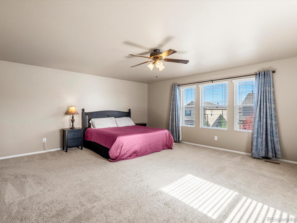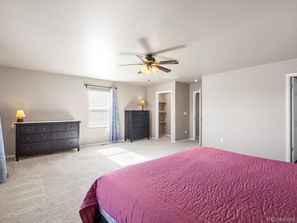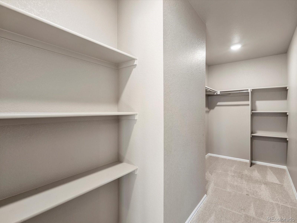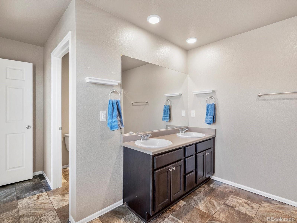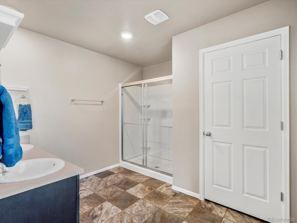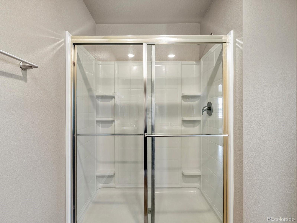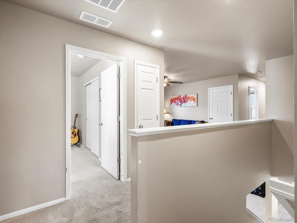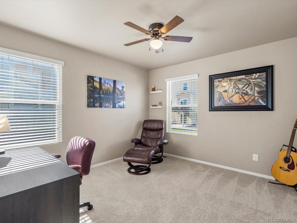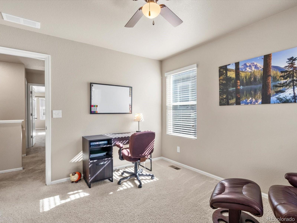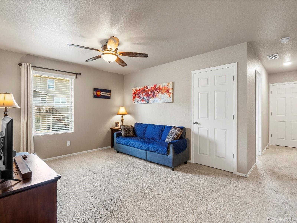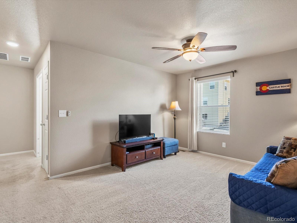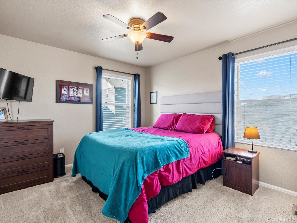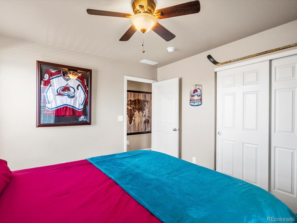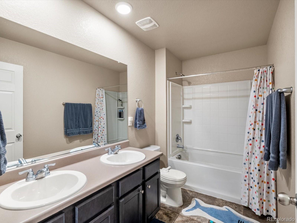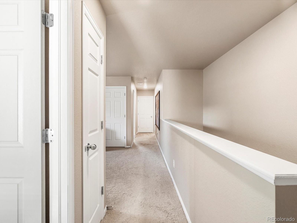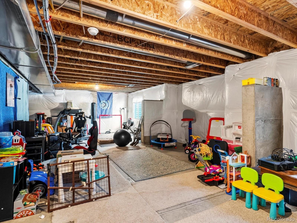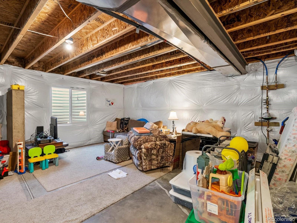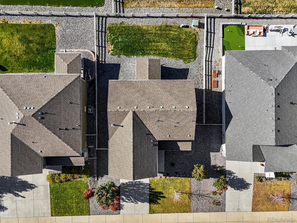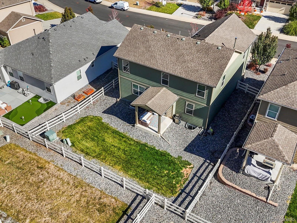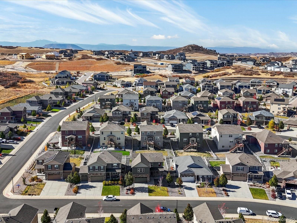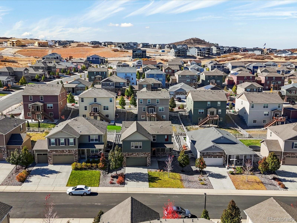Find us on...
Dashboard
- 3 Beds
- 3 Baths
- 2,420 Sqft
- .15 Acres
New Search X
2083 Shadow Rider Circle
Welcome to this beautiful two-story home in the desirable Crystal Valley Ranch community of Castle Rock. Perfectly situated across from Pine Meadow Park, this property combines modern design, functional living, and an unbeatable location. The open-concept floor plan features a spacious great room with abundant natural light, a dining area that opens to the backyard, and a gourmet kitchen with granite countertops, charcoal cabinetry, stainless steel appliances, and a large center island perfect for entertaining. The main level also includes hardwood flooring, and a powder bath. Upstairs, the inviting primary suite is expansive and offers a walk-in closet and luxurious en-suite bath with dual vanities and a walk-in shower. Two additional bedrooms, a full bath, large open loft for playing or entertaining, and a convenient upstairs laundry room complete the upper level. The unfinished basement offers plenty of room to expand or customize with additional living space, a home gym, or recreation area. Outside, the landscaped backyard and patio provide a peaceful setting for outdoor dining and relaxation, while the park across the street adds a natural extension of your outdoor space. Residents of Crystal Valley enjoy access to the highly rated Douglas County School District, future Costco and LifeTime Fitness planned at Plum Creek & I-25, and miles of scenic trails. With easy access to downtown Castle Rock and nearby shopping and dining, this home offers the perfect balance of comfort, style, and convenience. Priced to sell and offered as-is, this home presents a rare opportunity to capture immediate built-in equity and personalize the finishing touches to your taste. Schedule a showing today!
Listing Office: eXp Realty, LLC 
Essential Information
- MLS® #2474182
- Price$575,000
- Bedrooms3
- Bathrooms3.00
- Full Baths2
- Half Baths1
- Square Footage2,420
- Acres0.15
- Year Built2018
- TypeResidential
- Sub-TypeSingle Family Residence
- StatusActive
Community Information
- Address2083 Shadow Rider Circle
- SubdivisionCrystal Valley Ranch
- CityCastle Rock
- CountyDouglas
- StateCO
- Zip Code80104
Amenities
- Parking Spaces2
- # of Garages2
Amenities
Clubhouse, Park, Parking, Playground, Pool, Trail(s)
Interior
- HeatingForced Air, Natural Gas
- CoolingCentral Air
- StoriesTwo
Interior Features
Eat-in Kitchen, Granite Counters, Kitchen Island, Open Floorplan, Pantry, Primary Suite, Smoke Free, Walk-In Closet(s)
Appliances
Dishwasher, Disposal, Microwave, Oven, Refrigerator
Exterior
- Exterior FeaturesPrivate Yard, Rain Gutters
- Lot DescriptionLandscaped, Master Planned
- RoofComposition
School Information
- DistrictDouglas RE-1
- ElementarySouth Ridge
- MiddleMesa
- HighDouglas County
Additional Information
- Date ListedOctober 31st, 2025
Listing Details
 eXp Realty, LLC
eXp Realty, LLC
 Terms and Conditions: The content relating to real estate for sale in this Web site comes in part from the Internet Data eXchange ("IDX") program of METROLIST, INC., DBA RECOLORADO® Real estate listings held by brokers other than RE/MAX Professionals are marked with the IDX Logo. This information is being provided for the consumers personal, non-commercial use and may not be used for any other purpose. All information subject to change and should be independently verified.
Terms and Conditions: The content relating to real estate for sale in this Web site comes in part from the Internet Data eXchange ("IDX") program of METROLIST, INC., DBA RECOLORADO® Real estate listings held by brokers other than RE/MAX Professionals are marked with the IDX Logo. This information is being provided for the consumers personal, non-commercial use and may not be used for any other purpose. All information subject to change and should be independently verified.
Copyright 2025 METROLIST, INC., DBA RECOLORADO® -- All Rights Reserved 6455 S. Yosemite St., Suite 500 Greenwood Village, CO 80111 USA
Listing information last updated on November 8th, 2025 at 3:18pm MST.

