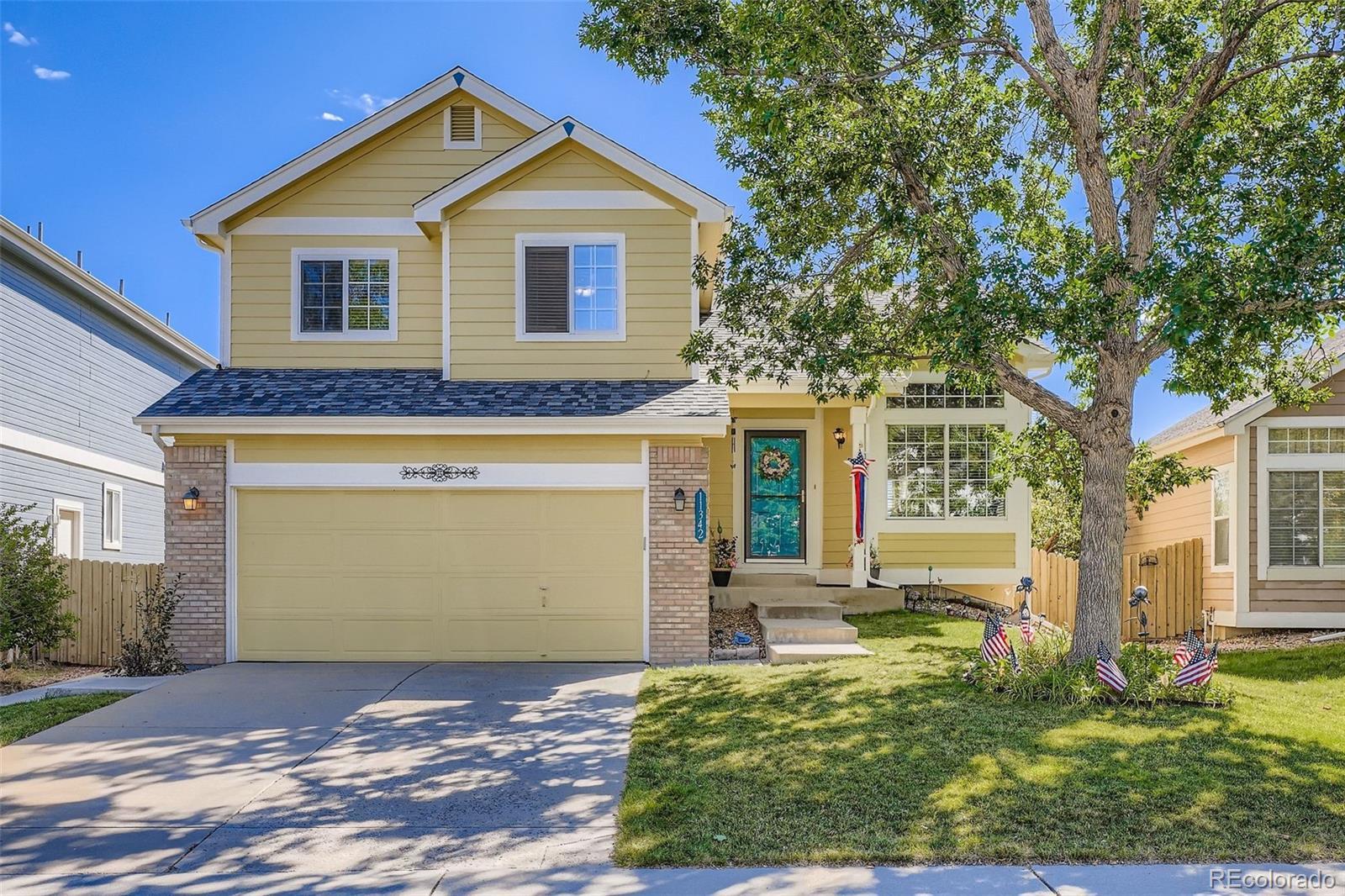Find us on...
Dashboard
- 3 Beds
- 3 Baths
- 1,622 Sqft
- .11 Acres
New Search X
11342 Haswell Drive
Welcome to this great tri-level home in coveted pool community of Clarks Farms! Step inside to the soaring vaulted ceilings on the main level plus cherry wood floors that create a bright, open feel throughout. The formal living room, dining room, and kitchen all flow seamlessly, perfect for gatherings. The updated eat-in kitchen offers granite counters, pantry, all appliances and excellent natural light. The sunken family room features a gas fireplace and access to the private backyard & patio, ideal for barbecues & outdoor entertaining. A convenient half bath, laundry room, and access to the 2-car garage complete the lower level. Upstairs, the vaulted ceilings continue in the spacious primary bedroom with full ensuite bath and walk-in closet. 2 additional bedrooms share a full bathroom. The unfinished basement provides excellent storage and potential for future expansion. Recent updates include a new roof & exterior paint in 2024, new garage door opener & springs. Around the corner from a pocket park and excellent trail system. This home combines thoughtful updates, a functional layout, and a prime location in a wonderful community-- don't miss your chance to make it yours!
Listing Office: West and Main Homes Inc 
Essential Information
- MLS® #2474918
- Price$525,000
- Bedrooms3
- Bathrooms3.00
- Full Baths2
- Half Baths1
- Square Footage1,622
- Acres0.11
- Year Built1995
- TypeResidential
- Sub-TypeSingle Family Residence
- StatusPending
Community Information
- Address11342 Haswell Drive
- SubdivisionClarke Farms
- CityParker
- CountyDouglas
- StateCO
- Zip Code80134
Amenities
- Parking Spaces2
- # of Garages2
Amenities
Clubhouse, Park, Playground, Pool, Tennis Court(s)
Utilities
Cable Available, Electricity Connected, Natural Gas Connected
Interior
- HeatingForced Air, Natural Gas
- CoolingCentral Air
- FireplaceYes
- # of Fireplaces1
- FireplacesFamily Room, Gas, Gas Log
- StoriesTri-Level
Interior Features
Ceiling Fan(s), Eat-in Kitchen, Vaulted Ceiling(s), Walk-In Closet(s), Wired for Data
Appliances
Dishwasher, Disposal, Dryer, Oven, Refrigerator, Washer
Exterior
- Exterior FeaturesPrivate Yard
- RoofComposition
- FoundationSlab
Lot Description
Sprinklers In Front, Sprinklers In Rear
Windows
Double Pane Windows, Window Coverings, Window Treatments
School Information
- DistrictDouglas RE-1
- ElementaryCherokee Trail
- MiddleSierra
- HighChaparral
Additional Information
- Date ListedSeptember 11th, 2025
Listing Details
 West and Main Homes Inc
West and Main Homes Inc
 Terms and Conditions: The content relating to real estate for sale in this Web site comes in part from the Internet Data eXchange ("IDX") program of METROLIST, INC., DBA RECOLORADO® Real estate listings held by brokers other than RE/MAX Professionals are marked with the IDX Logo. This information is being provided for the consumers personal, non-commercial use and may not be used for any other purpose. All information subject to change and should be independently verified.
Terms and Conditions: The content relating to real estate for sale in this Web site comes in part from the Internet Data eXchange ("IDX") program of METROLIST, INC., DBA RECOLORADO® Real estate listings held by brokers other than RE/MAX Professionals are marked with the IDX Logo. This information is being provided for the consumers personal, non-commercial use and may not be used for any other purpose. All information subject to change and should be independently verified.
Copyright 2025 METROLIST, INC., DBA RECOLORADO® -- All Rights Reserved 6455 S. Yosemite St., Suite 500 Greenwood Village, CO 80111 USA
Listing information last updated on October 26th, 2025 at 12:48am MDT.































