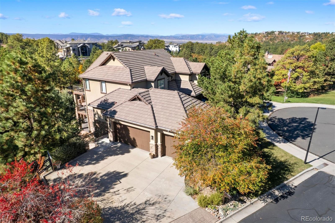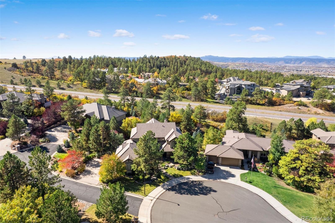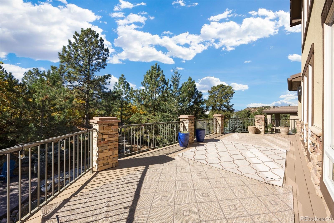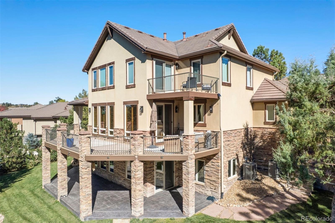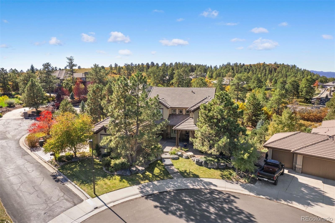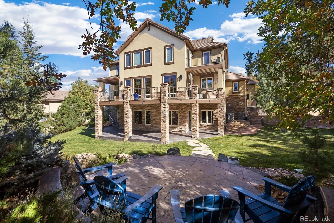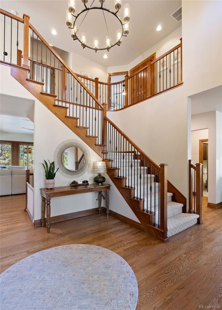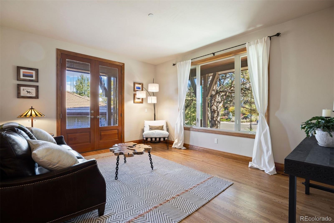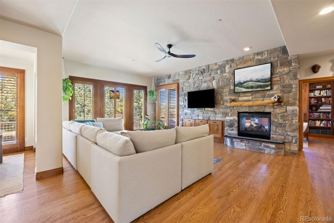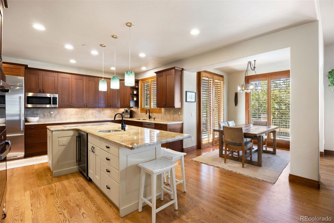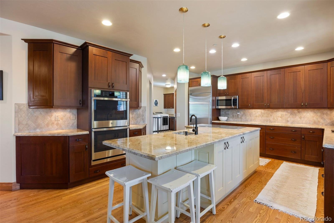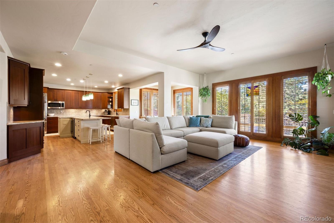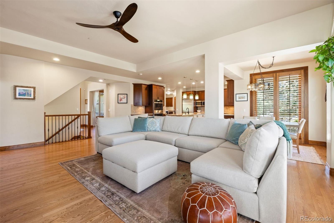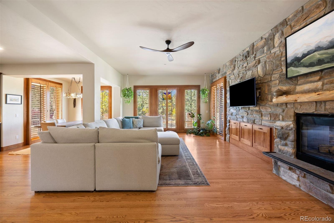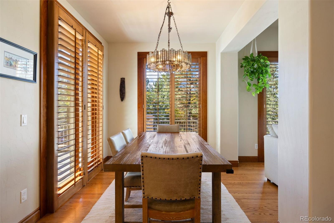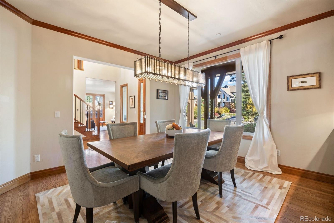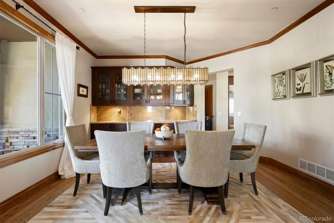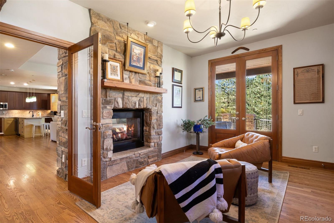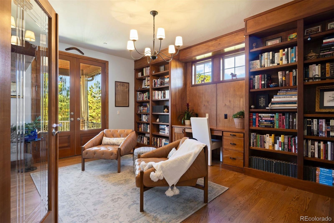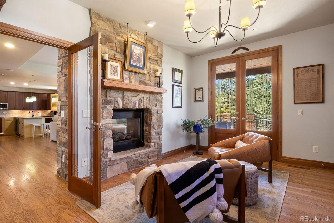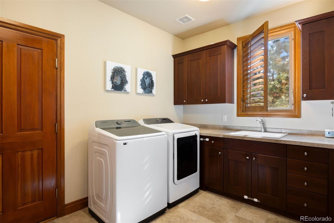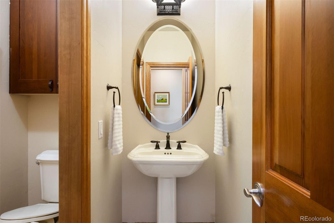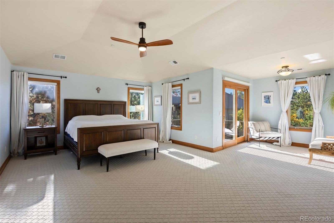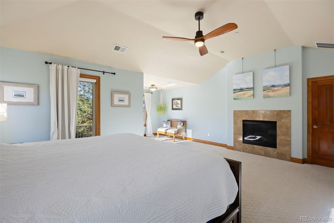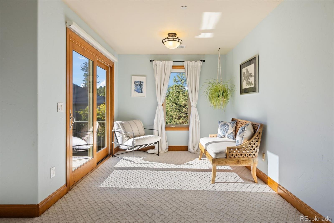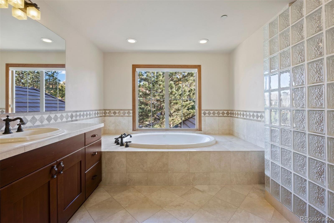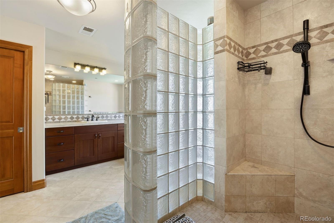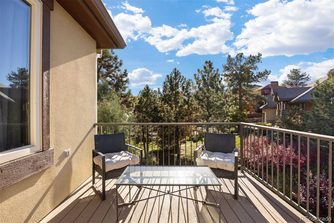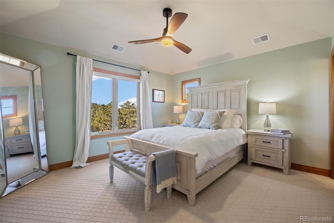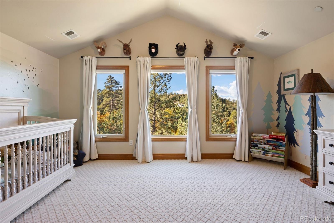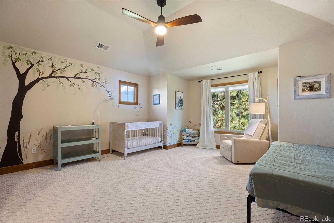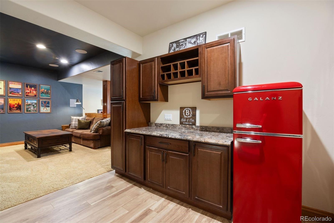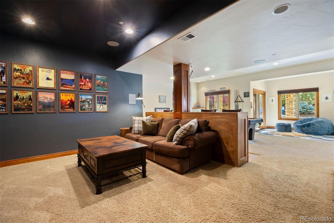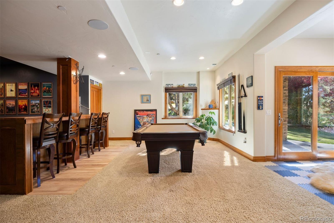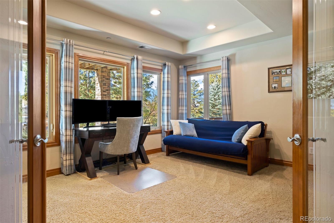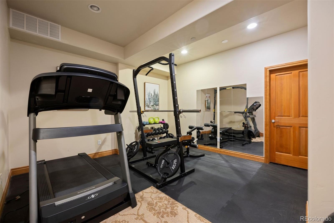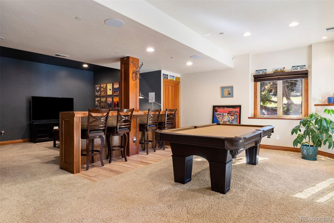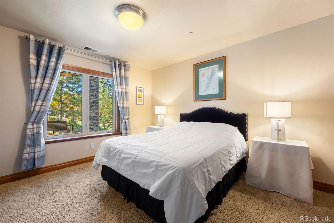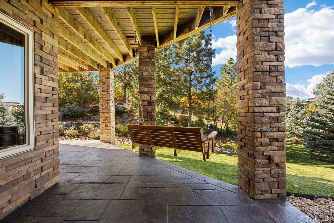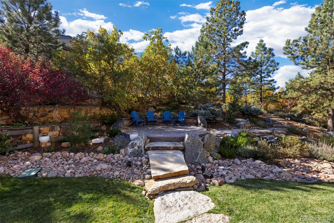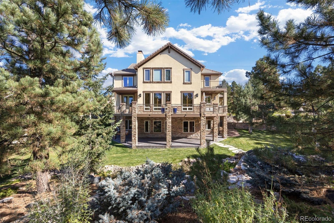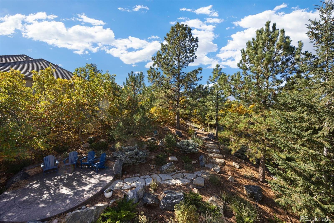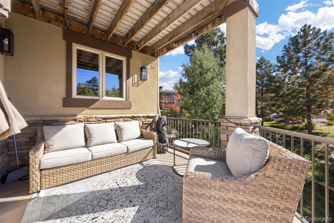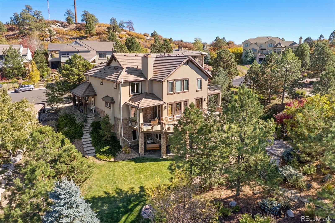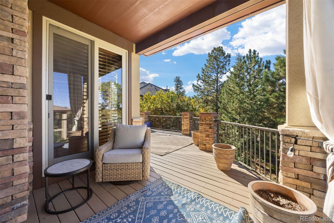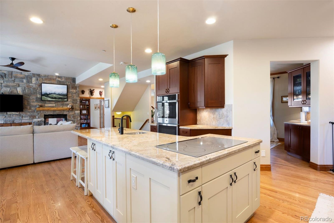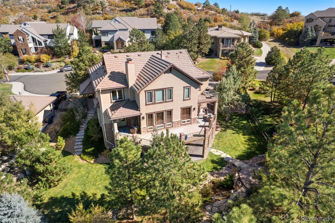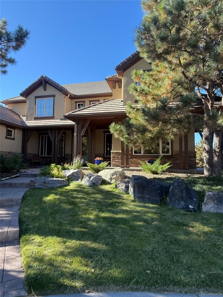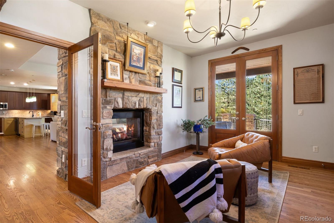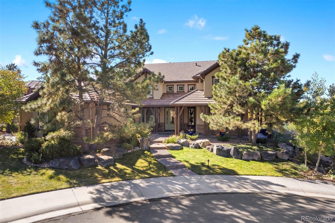Find us on...
Dashboard
- 5 Beds
- 6 Baths
- 5,178 Sqft
- ½ Acres
New Search X
4775 Silver Pine Drive
NEW PRICE! $60K reduction! Mountain Modern Elegance in Castle Rock Tucked among mature pines and expertly designed landscaping, this Castle Rock retreat perfectly balances modern mountain elegance with the spirit of Colorado living. Once home to a Colorado Rockies professional baseball player, the residence blends sophistication, comfort, and effortless style. Step inside to find sunlit, open-concept living spaces accented by plantation shutters, rich finishes, and a welcoming warmth throughout. The kitchen and adjoining family room form the heart of the home featuring sleek new appliances, an induction cooktop, and a wine fridge, all opening to an expansive wraparound deck with sunset views. Upstairs, the tranquil primary suite offers a private deck, spa-inspired bath, and large walk-in closet. Three additional ensuite bedrooms, each with its own walk-in, ensure comfort and privacy for family or guests. A main-floor office with a cozy fireplace invites focus and reflection, while the finished walkout lower level extends living and entertainment possibilities with a fifth bedroom, theater area, billiards space, gym, and versatile flex room. Recent enhancements include new kitchen appliances, furnace, water heater, washer, dryer, and one air conditioning unit. A side-load three-car garage adds convenience and curb appeal. Nestled within the serene Timber Canyon neighborhood, this home captures the essence of elevated Colorado living, here luxury meets the relaxed beauty of the mountains. Close to shopping, I-25, trails, and vibraant downtown Castle Rock!
Listing Office: LIV Sotheby's International Realty 
Essential Information
- MLS® #2476374
- Price$1,370,000
- Bedrooms5
- Bathrooms6.00
- Full Baths2
- Half Baths1
- Square Footage5,178
- Acres0.50
- Year Built2004
- TypeResidential
- Sub-TypeSingle Family Residence
- StyleMountain Contemporary
- StatusActive
Community Information
- Address4775 Silver Pine Drive
- SubdivisionTimber Canyon
- CityCastle Rock
- CountyDouglas
- StateCO
- Zip Code80108
Amenities
- UtilitiesNatural Gas Connected
- Parking Spaces3
- ParkingConcrete, Dry Walled
- # of Garages3
- ViewMountain(s)
Interior
- HeatingForced Air
- CoolingCentral Air
- FireplaceYes
- # of Fireplaces3
- FireplacesBedroom, Great Room, Other
- StoriesTwo
Interior Features
Audio/Video Controls, Breakfast Bar, Built-in Features, Central Vacuum, Eat-in Kitchen, Entrance Foyer, Five Piece Bath, Granite Counters, High Ceilings, High Speed Internet, Kitchen Island, Open Floorplan, Pantry, Primary Suite, Radon Mitigation System, Smart Thermostat, Sound System, Vaulted Ceiling(s), Walk-In Closet(s), Wired for Data
Appliances
Bar Fridge, Convection Oven, Cooktop, Dishwasher, Disposal, Dryer, Microwave, Refrigerator, Washer
Exterior
- RoofConcrete
Exterior Features
Balcony, Barbecue, Fire Pit, Garden, Gas Grill, Gas Valve
Lot Description
Corner Lot, Cul-De-Sac, Foothills, Greenbelt, Irrigated, Landscaped, Many Trees, Master Planned, Open Space, Rolling Slope, Secluded, Sloped, Sprinklers In Front, Sprinklers In Rear
Windows
Double Pane Windows, Window Coverings, Window Treatments
School Information
- DistrictDouglas RE-1
- ElementarySage Canyon
- MiddleMesa
- HighDouglas County
Additional Information
- Date ListedOctober 15th, 2025
Listing Details
LIV Sotheby's International Realty
 Terms and Conditions: The content relating to real estate for sale in this Web site comes in part from the Internet Data eXchange ("IDX") program of METROLIST, INC., DBA RECOLORADO® Real estate listings held by brokers other than RE/MAX Professionals are marked with the IDX Logo. This information is being provided for the consumers personal, non-commercial use and may not be used for any other purpose. All information subject to change and should be independently verified.
Terms and Conditions: The content relating to real estate for sale in this Web site comes in part from the Internet Data eXchange ("IDX") program of METROLIST, INC., DBA RECOLORADO® Real estate listings held by brokers other than RE/MAX Professionals are marked with the IDX Logo. This information is being provided for the consumers personal, non-commercial use and may not be used for any other purpose. All information subject to change and should be independently verified.
Copyright 2026 METROLIST, INC., DBA RECOLORADO® -- All Rights Reserved 6455 S. Yosemite St., Suite 500 Greenwood Village, CO 80111 USA
Listing information last updated on February 1st, 2026 at 2:33am MST.

