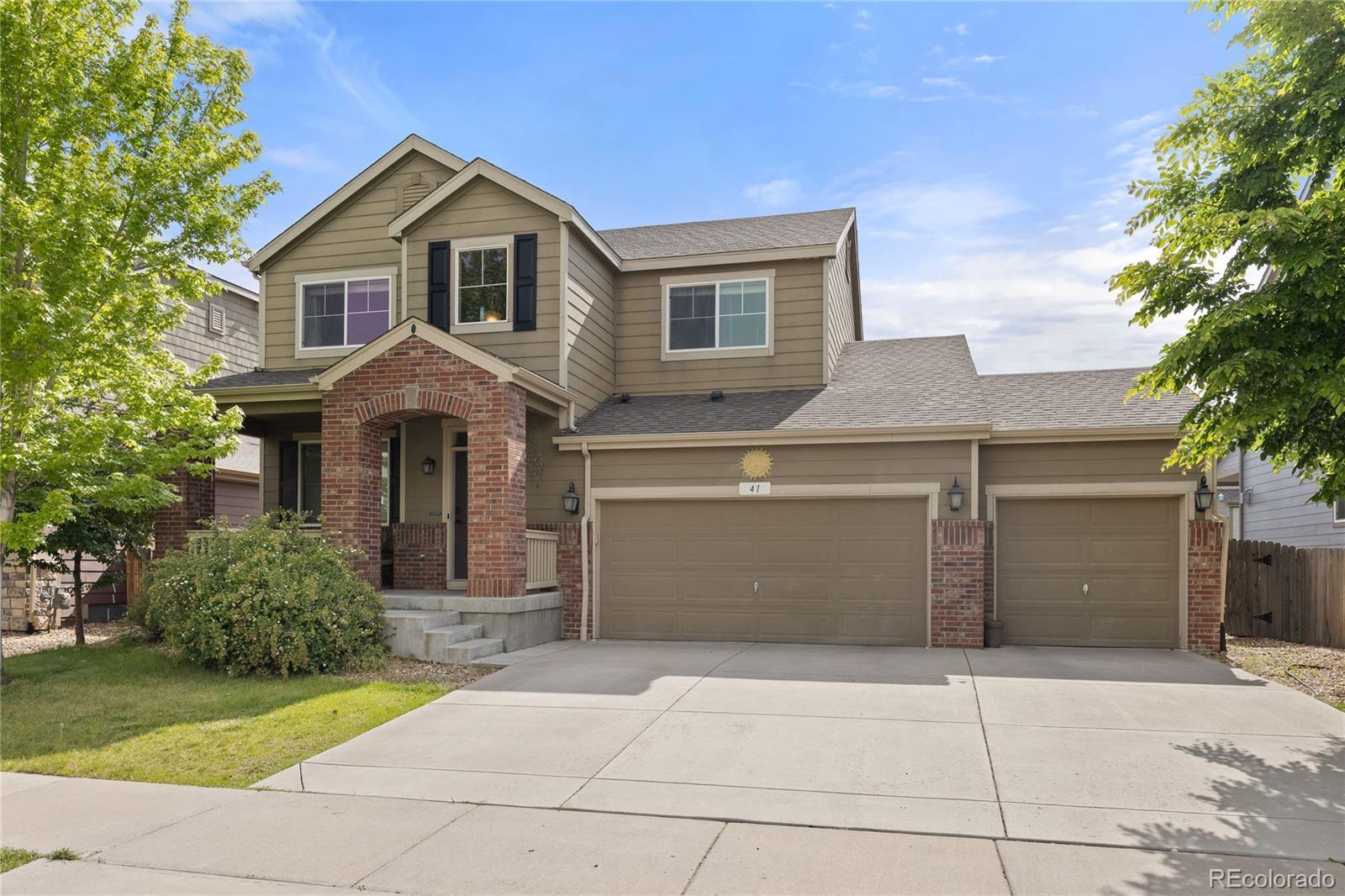Find us on...
Dashboard
- 4 Beds
- 4 Baths
- 2,499 Sqft
- .14 Acres
New Search X
41 Jordan Lane
Price drop, huge equity, now 699K. Owners are out and new carpet installed. The lowest price in this community, for this design, in 4 years* Home inspection has been completed and is attached to this listing in the supplements section. Also, note this is NOT a METRO DISTRICT! This home is well under market value and at a great price for the new home owner. With nearly 4,000 square feet and a primary suite on the first level this home is rare for this price. With Red Hawk Elementary down the street, Erie Community center, Erie boat and Rv storage, and a number of eateries just down the road this location is unmatched. -This home offers real hardwood flooring, all stainless steel appliances (General Electric double oven, Stainless steel refrigerator, GE microwave) and a gas stove. The tall ceilings allow for a grand entrance as you walk in the front door with a splash of natural sun light. The den/office off to your left offers separation from the reset of the home. As you continue down the hall and into the kitchen you will be welcomed into the open kitchen living room concept. The back of the home offers a primary suite with walk in closet and five piece bath allowing for peace and quiet away from the other bedrooms. Upstairs you will be greeted by a large loft and one 3/4 bathroom. Three bedrooms off the open loft area and one en suite bedroom. This home has a full unfinished basement ready for your individual touch and finishes.
Listing Office: Compass - Denver 
Essential Information
- MLS® #2477681
- Price$699,000
- Bedrooms4
- Bathrooms4.00
- Full Baths1
- Half Baths1
- Square Footage2,499
- Acres0.14
- Year Built2015
- TypeResidential
- Sub-TypeSingle Family Residence
- StyleTraditional
- StatusActive
Community Information
- Address41 Jordan Lane
- SubdivisionSunwest North
- CityErie
- CountyBoulder
- StateCO
- Zip Code80516
Amenities
- AmenitiesPark, Playground, Trail(s)
- Parking Spaces3
- # of Garages3
Parking
Dry Walled, Oversized, Storage
Interior
- HeatingForced Air
- CoolingCentral Air
- FireplaceYes
- # of Fireplaces1
- FireplacesFamily Room
- StoriesTwo
Interior Features
Audio/Video Controls, Ceiling Fan(s), Eat-in Kitchen, Five Piece Bath, Granite Counters, High Ceilings, Kitchen Island, Open Floorplan, Pantry, Primary Suite, Radon Mitigation System, Smoke Free, Vaulted Ceiling(s), Walk-In Closet(s)
Appliances
Cooktop, Dishwasher, Disposal, Double Oven, Microwave, Refrigerator
Exterior
- Exterior FeaturesPrivate Yard
- WindowsWindow Coverings
- RoofShingle
Lot Description
Level, Near Public Transit, Sprinklers In Front, Sprinklers In Rear
School Information
- DistrictSt. Vrain Valley RE-1J
- ElementaryRed Hawk
- MiddleErie
- HighErie
Additional Information
- Date ListedMay 19th, 2025
Listing Details
 Compass - Denver
Compass - Denver
 Terms and Conditions: The content relating to real estate for sale in this Web site comes in part from the Internet Data eXchange ("IDX") program of METROLIST, INC., DBA RECOLORADO® Real estate listings held by brokers other than RE/MAX Professionals are marked with the IDX Logo. This information is being provided for the consumers personal, non-commercial use and may not be used for any other purpose. All information subject to change and should be independently verified.
Terms and Conditions: The content relating to real estate for sale in this Web site comes in part from the Internet Data eXchange ("IDX") program of METROLIST, INC., DBA RECOLORADO® Real estate listings held by brokers other than RE/MAX Professionals are marked with the IDX Logo. This information is being provided for the consumers personal, non-commercial use and may not be used for any other purpose. All information subject to change and should be independently verified.
Copyright 2025 METROLIST, INC., DBA RECOLORADO® -- All Rights Reserved 6455 S. Yosemite St., Suite 500 Greenwood Village, CO 80111 USA
Listing information last updated on October 20th, 2025 at 4:33am MDT.







































