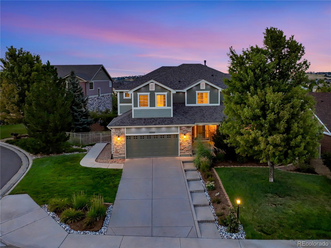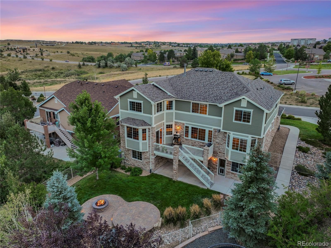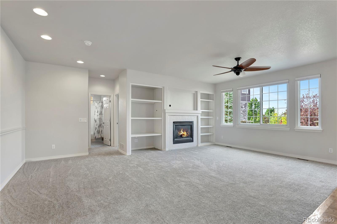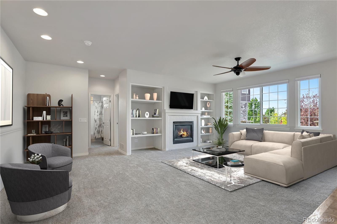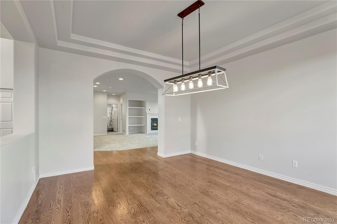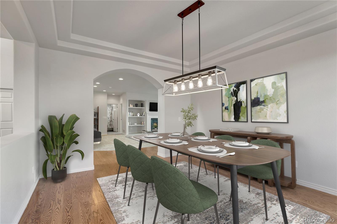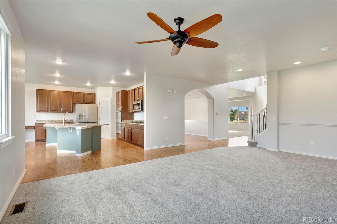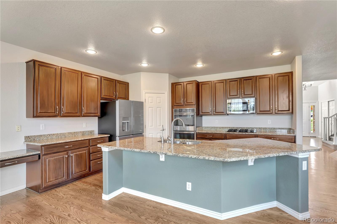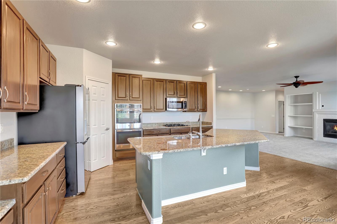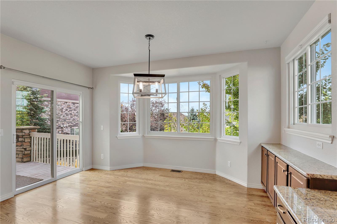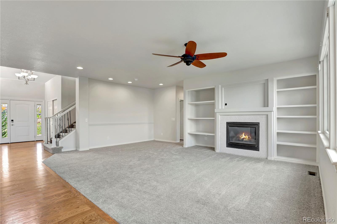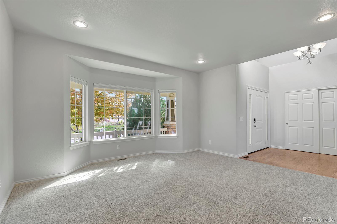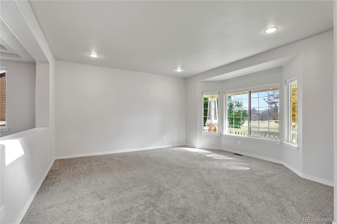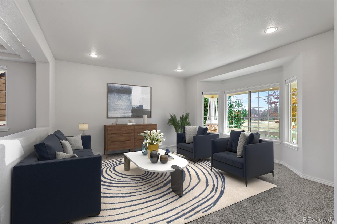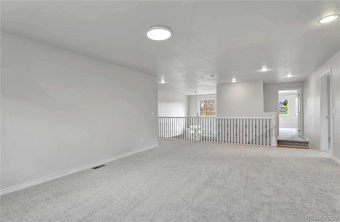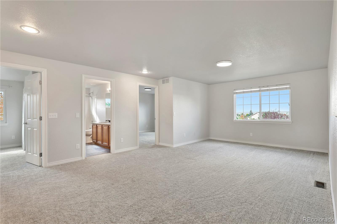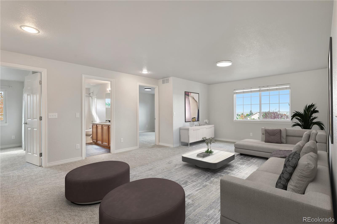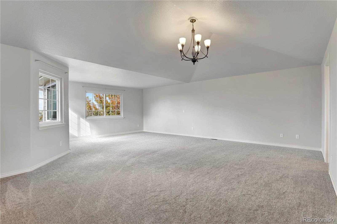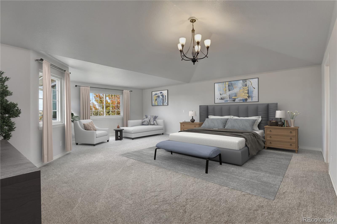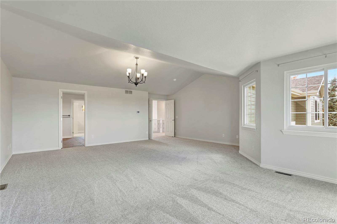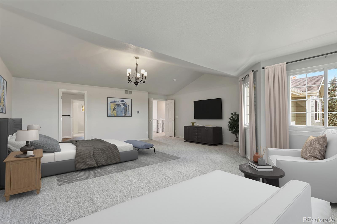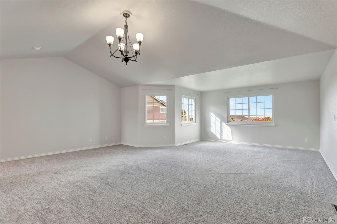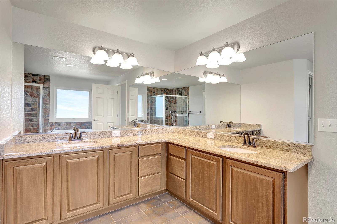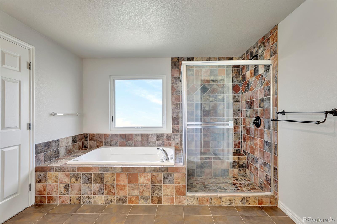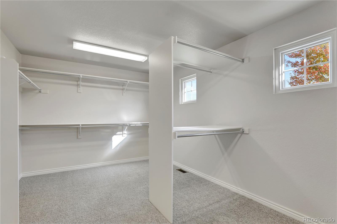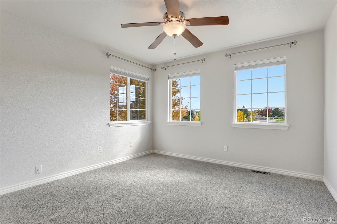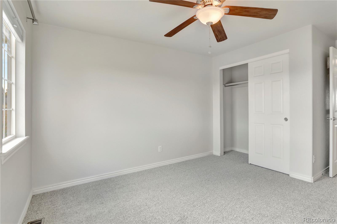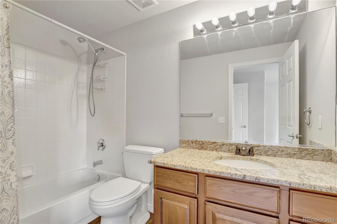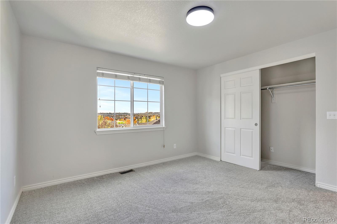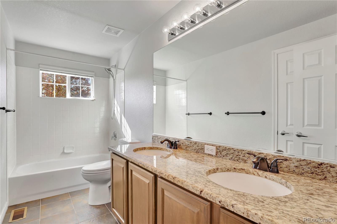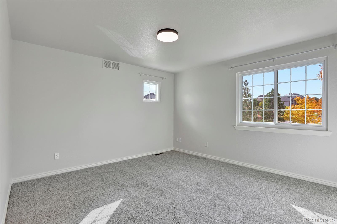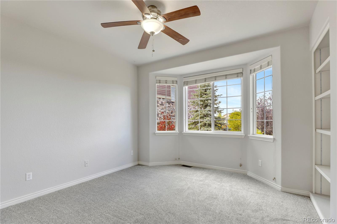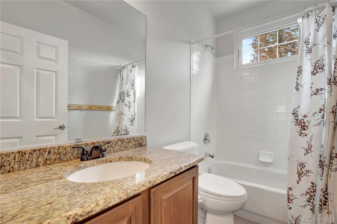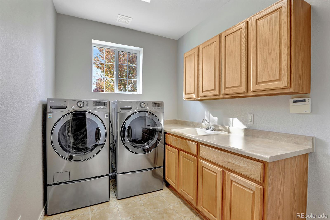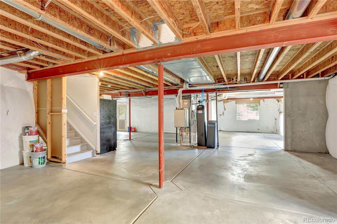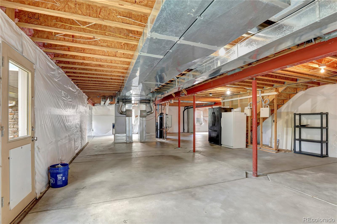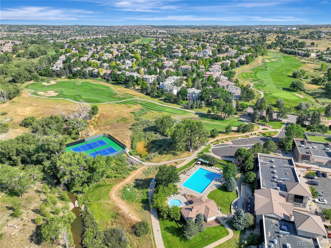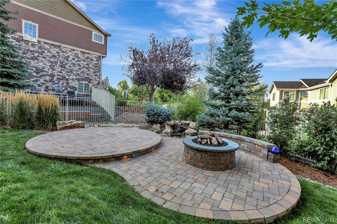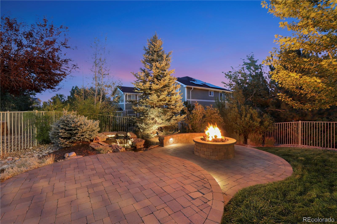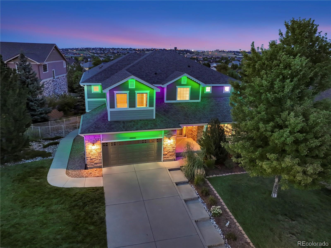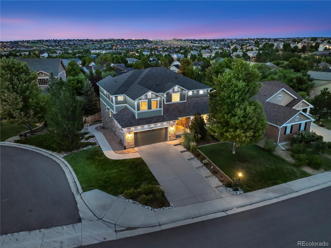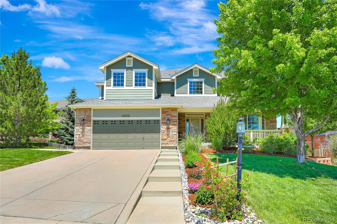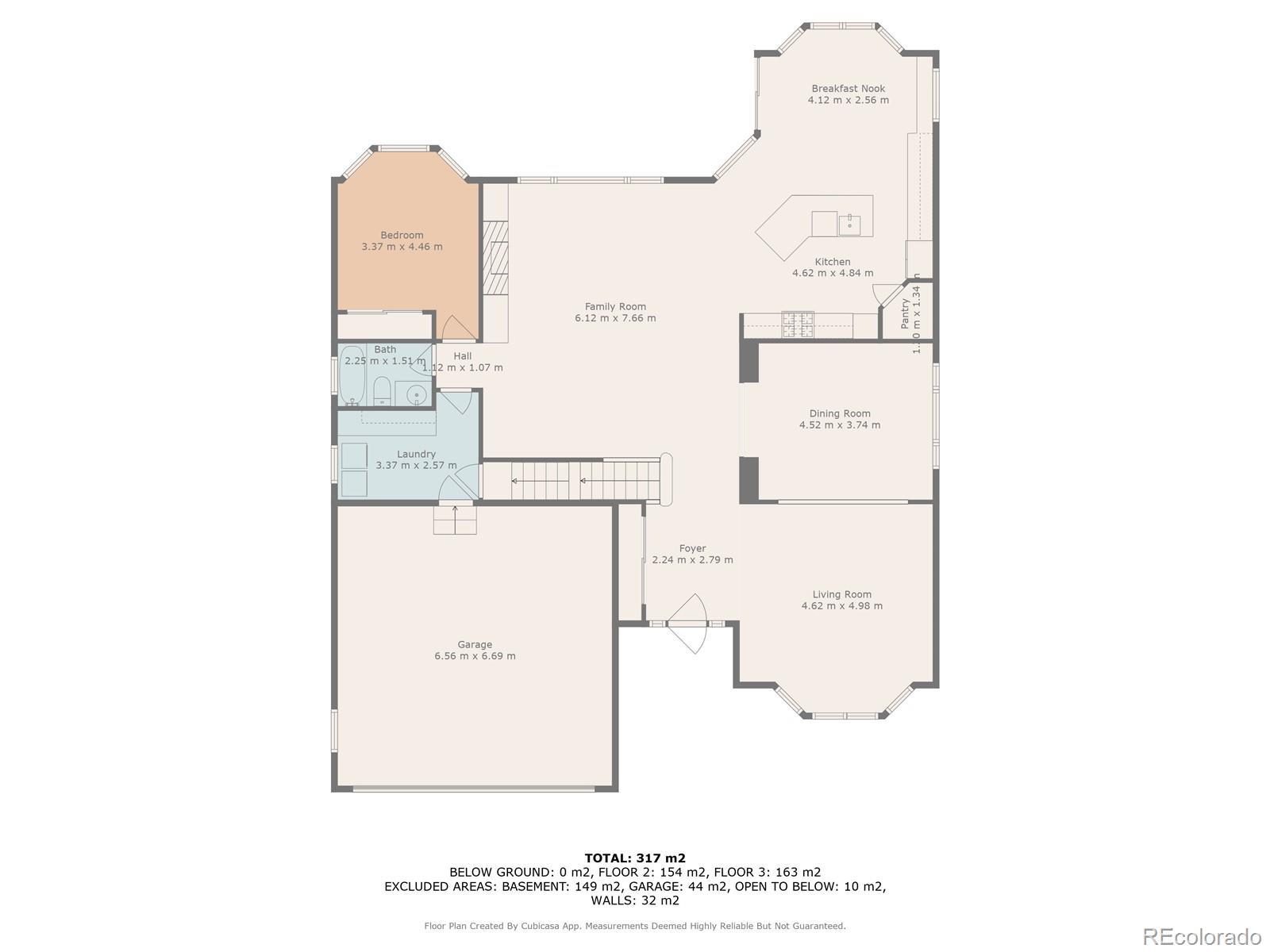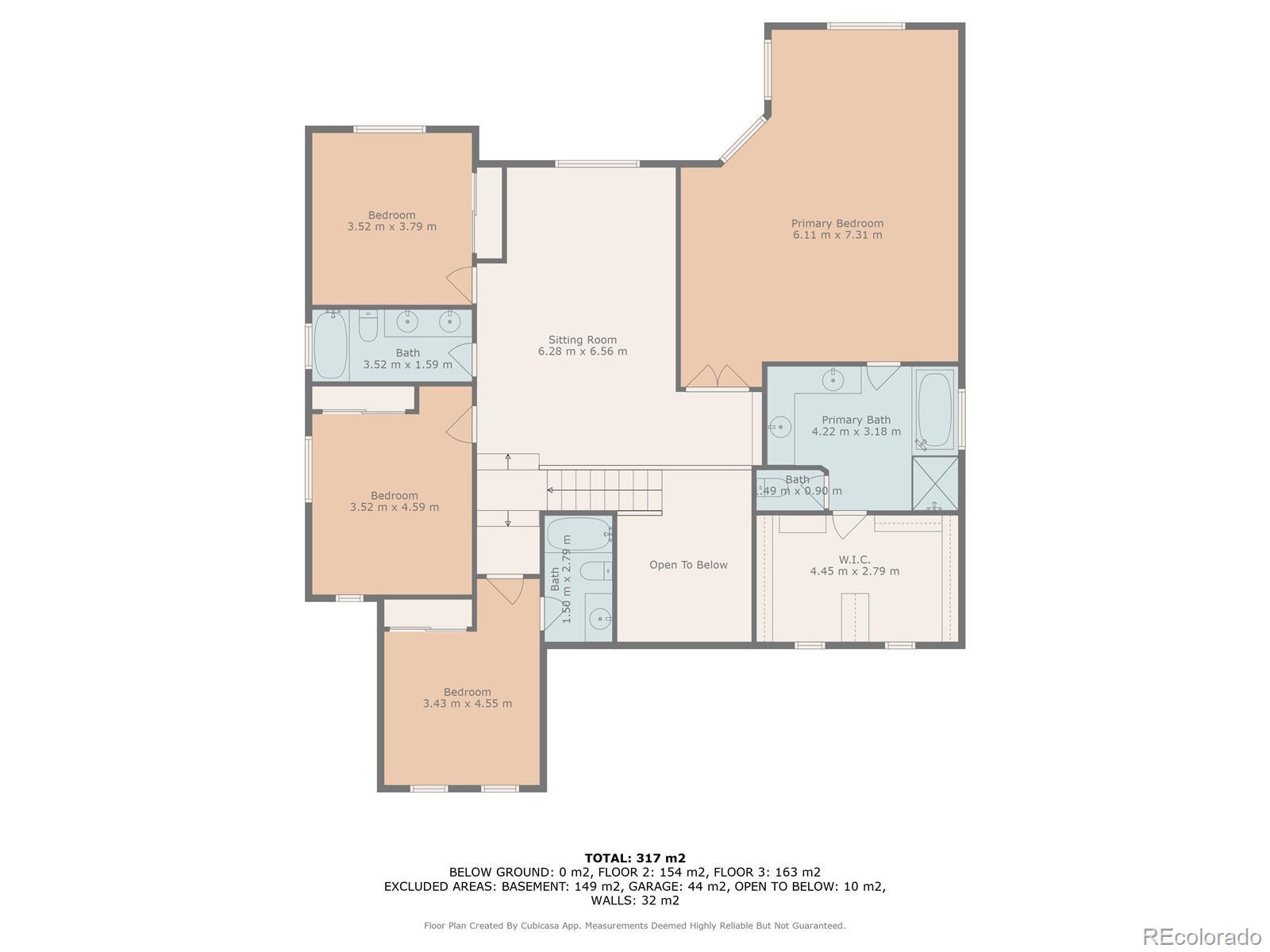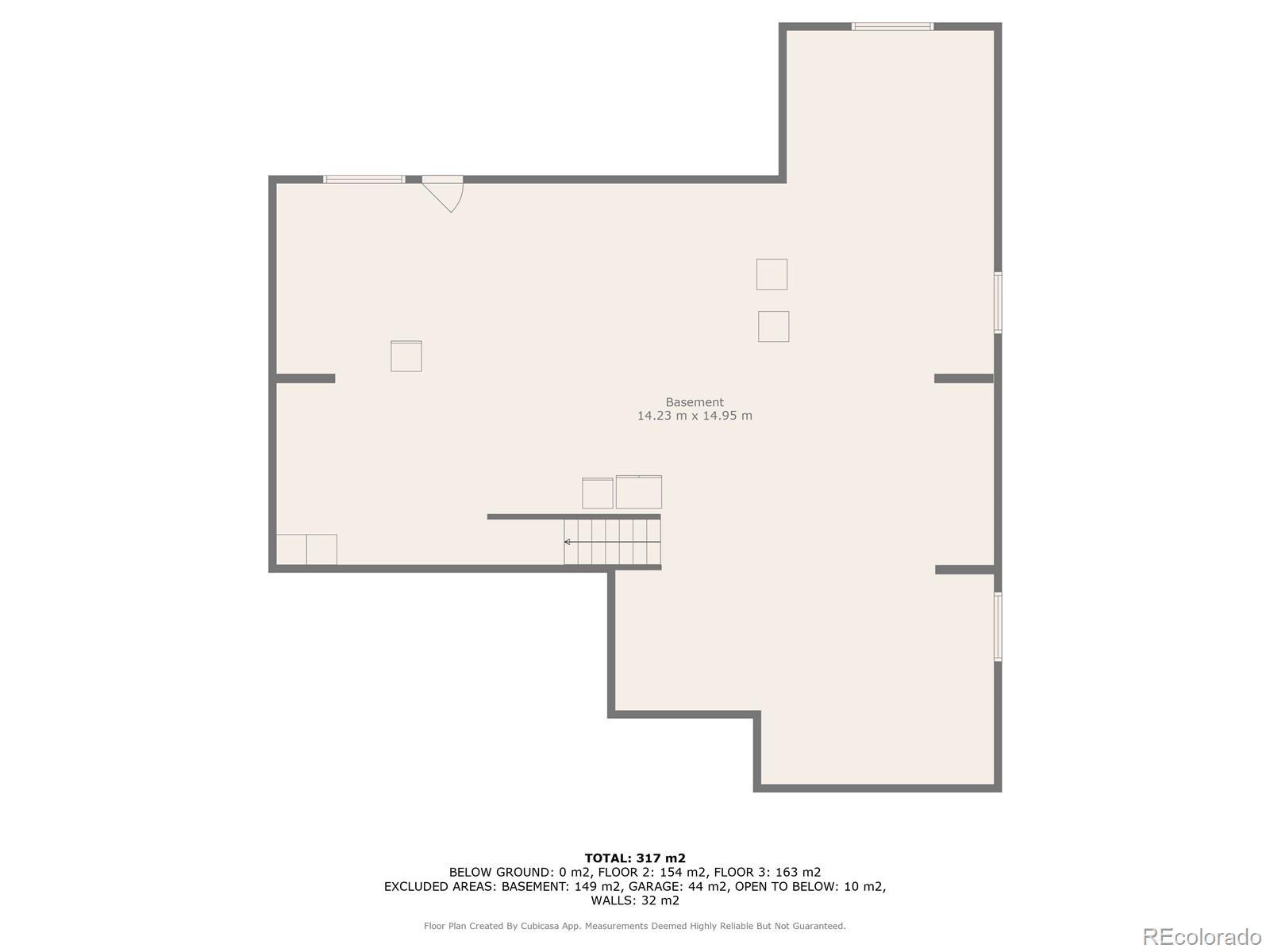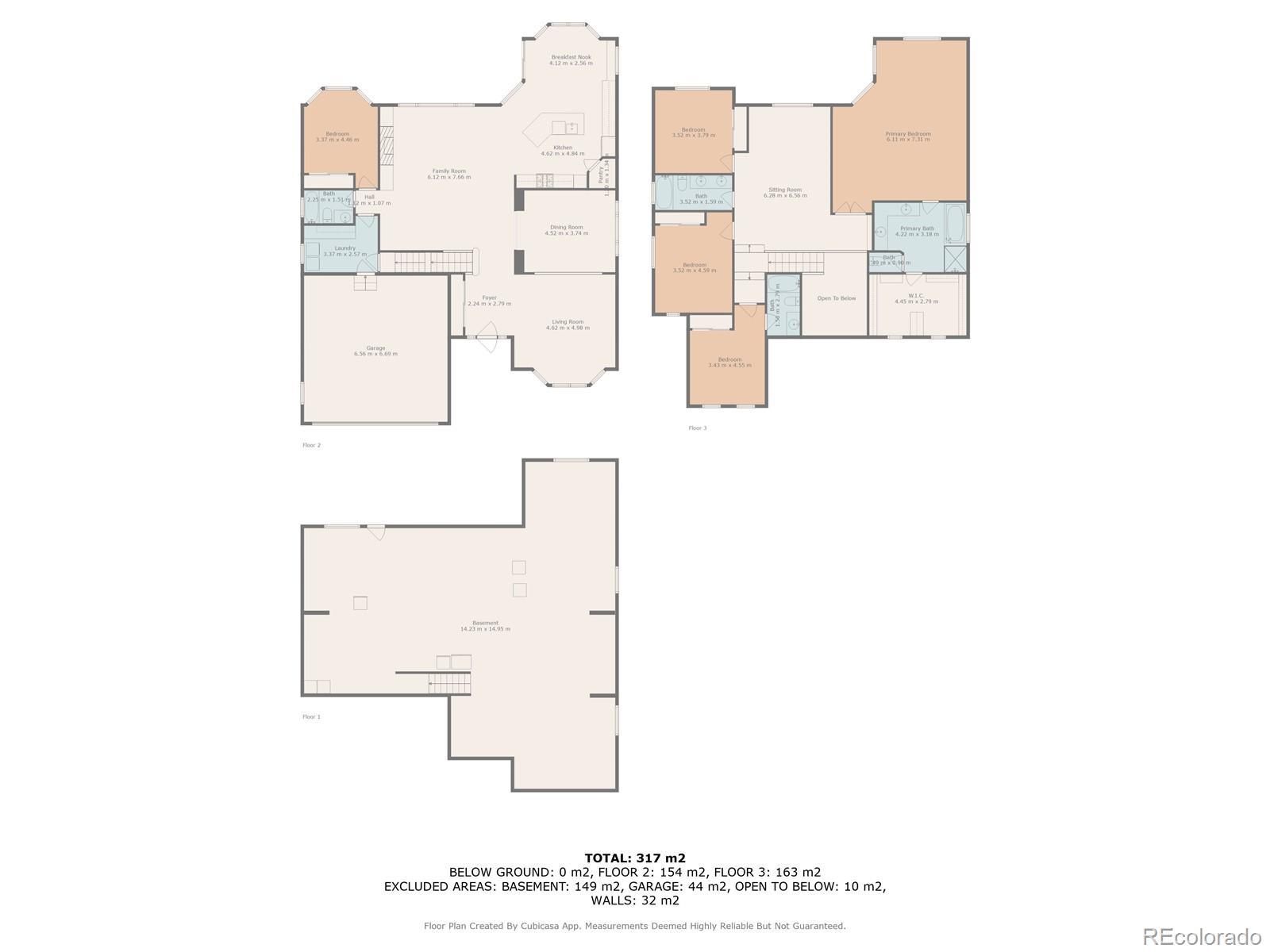Find us on...
Dashboard
- 5 Beds
- 4 Baths
- 3,880 Sqft
- .24 Acres
New Search X
22175 E Hinsdale Avenue
NEW CARPET, NEW PAINT, NEW ROOF, NEW PRICE!! Located in the highly sought after Saddle Rock South community and within the award-winning Cherry Creek School District, this former model home lives large at nearly 5,700 square feet. Featuring 5 bedrooms, 4 full bathrooms, two living rooms and a spacious loft, there’s just shy of 4,000 square feet of finished living space across the upper two levels. The primary suite, spanning nearly half of the upper floor, lives like its own private retreat complete with a 5-piece bath and a generous walk-in closet. On the main level, the open floor plan is an entertainer’s dream with formal and informal dining areas, a chef’s kitchen with double ovens and an oversized island, and a living room centered around a cozy gas fireplace. Downstairs you’ll find a substantial walk-out basement that’s pre-plumbed for a fifth bathroom and primed for another 1,800 square feet of expansion. The owners have invested well over six figures in recent improvements before you even step through the front door. Highlights include a brand-new roof with Class 4 shingles (great for insurance discounts!), professionally installed Jellyfish exterior lighting (display custom colors for holidays or elegant white for everyday curb appeal and security), and many of the windows have been upgraded to designer Andersen models with lifetime warranties. The nearly quarter-acre lot is anchored by the professionally-installed backyard oasis complete with a built-in fire pit, custom water feature, mature landscaping, dedicated gas line for grilling and wiring for a hot tub. Additional upgrades include an electric vehicle charger, whole-house surge protector, tankless water heater, water softener and newer finishes throughout including the front door, blinds, and garage door opener. Beyond the home itself, you’ll also have access to community amenities including pools, tennis courts, trails and parks. Don’t miss the video tour- welcome home!
Listing Office: eXp Realty, LLC 
Essential Information
- MLS® #2478483
- Price$824,900
- Bedrooms5
- Bathrooms4.00
- Full Baths4
- Square Footage3,880
- Acres0.24
- Year Built2004
- TypeResidential
- Sub-TypeSingle Family Residence
- StyleTraditional
- StatusPending
Community Information
- Address22175 E Hinsdale Avenue
- SubdivisionSaddle Rock
- CityAurora
- CountyArapahoe
- StateCO
- Zip Code80016
Amenities
- Parking Spaces2
- # of Garages2
- Has PoolYes
- PoolOutdoor Pool
Amenities
Clubhouse, Park, Parking, Playground, Pool, Tennis Court(s), Trail(s)
Parking
Concrete, Electric Vehicle Charging Station(s)
Interior
- HeatingForced Air, Natural Gas
- CoolingCentral Air
- FireplaceYes
- # of Fireplaces1
- FireplacesFamily Room
- StoriesTwo
Interior Features
Ceiling Fan(s), Eat-in Kitchen, Five Piece Bath, High Ceilings, High Speed Internet, Kitchen Island, Open Floorplan, Pantry, Primary Suite, Smoke Free, Vaulted Ceiling(s), Walk-In Closet(s)
Appliances
Cooktop, Dishwasher, Double Oven, Dryer, Freezer, Range, Refrigerator, Tankless Water Heater, Washer, Water Softener
Exterior
- RoofComposition
Exterior Features
Balcony, Fire Pit, Gas Valve, Lighting, Private Yard, Rain Gutters, Water Feature
Lot Description
Irrigated, Landscaped, Level, Many Trees, Master Planned, Sprinklers In Front, Sprinklers In Rear
Windows
Double Pane Windows, Window Coverings
School Information
- DistrictCherry Creek 5
- ElementaryCreekside
- MiddleLiberty
- HighGrandview
Additional Information
- Date ListedAugust 27th, 2025
Listing Details
 eXp Realty, LLC
eXp Realty, LLC
 Terms and Conditions: The content relating to real estate for sale in this Web site comes in part from the Internet Data eXchange ("IDX") program of METROLIST, INC., DBA RECOLORADO® Real estate listings held by brokers other than RE/MAX Professionals are marked with the IDX Logo. This information is being provided for the consumers personal, non-commercial use and may not be used for any other purpose. All information subject to change and should be independently verified.
Terms and Conditions: The content relating to real estate for sale in this Web site comes in part from the Internet Data eXchange ("IDX") program of METROLIST, INC., DBA RECOLORADO® Real estate listings held by brokers other than RE/MAX Professionals are marked with the IDX Logo. This information is being provided for the consumers personal, non-commercial use and may not be used for any other purpose. All information subject to change and should be independently verified.
Copyright 2026 METROLIST, INC., DBA RECOLORADO® -- All Rights Reserved 6455 S. Yosemite St., Suite 500 Greenwood Village, CO 80111 USA
Listing information last updated on January 23rd, 2026 at 9:49am MST.

