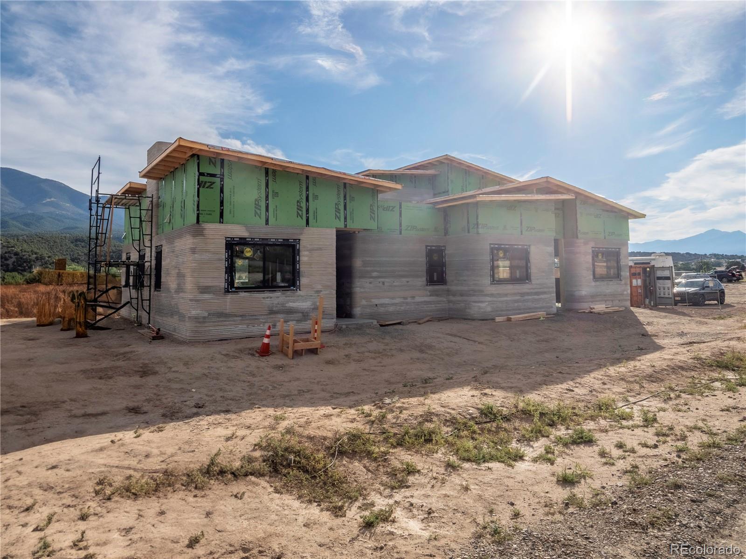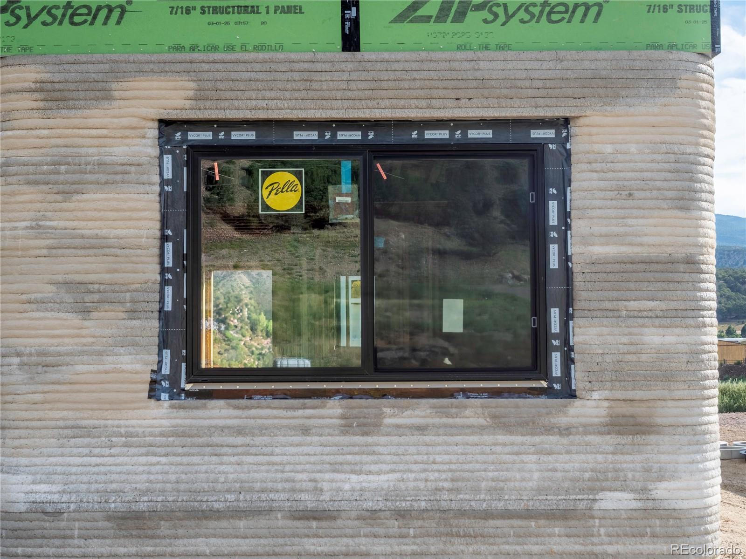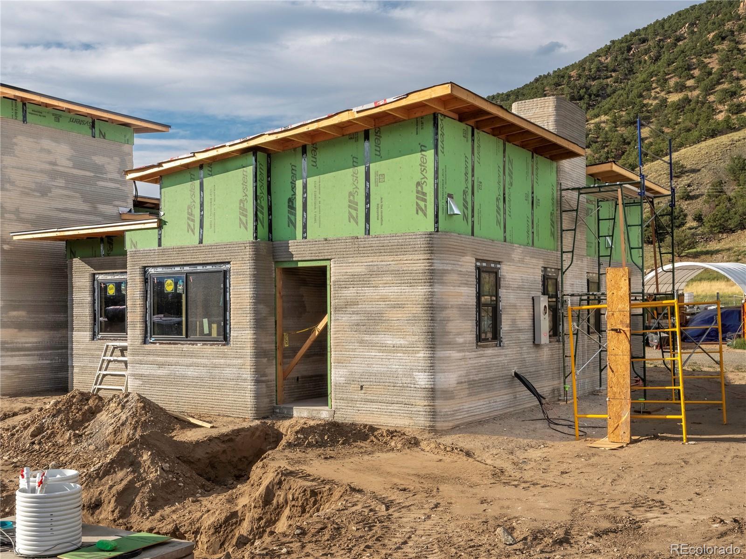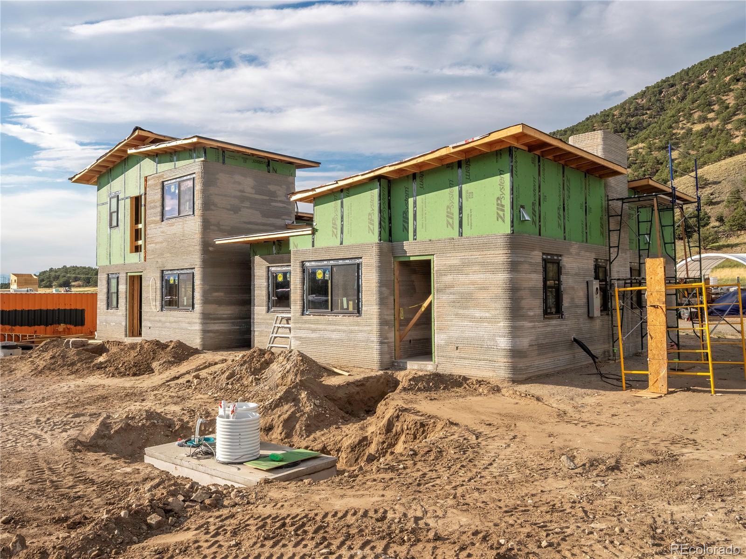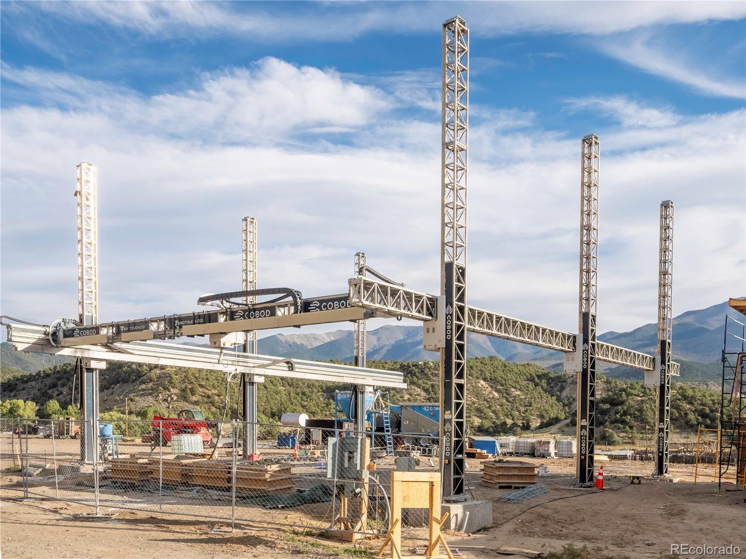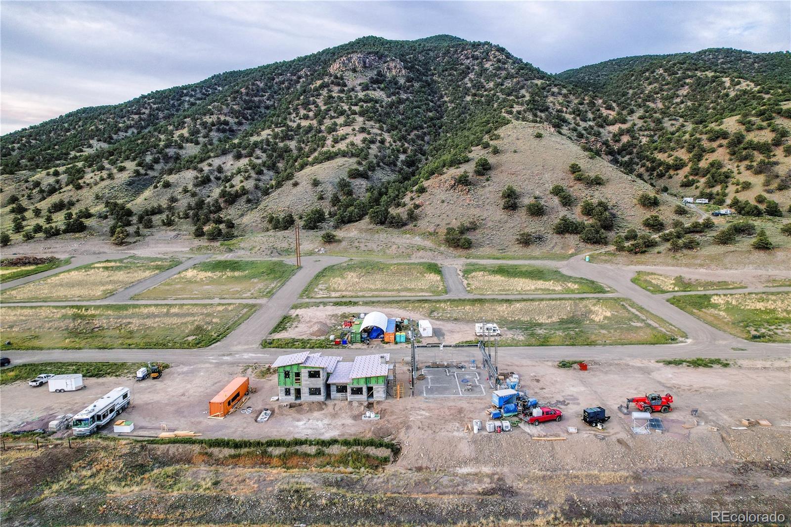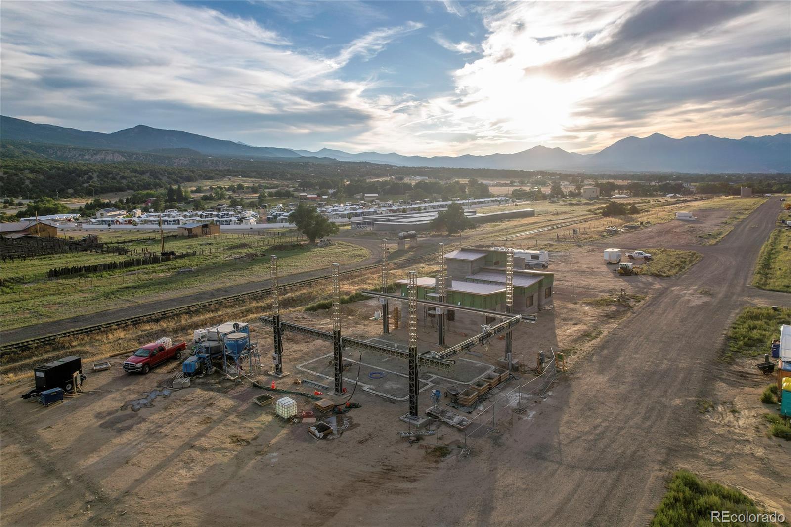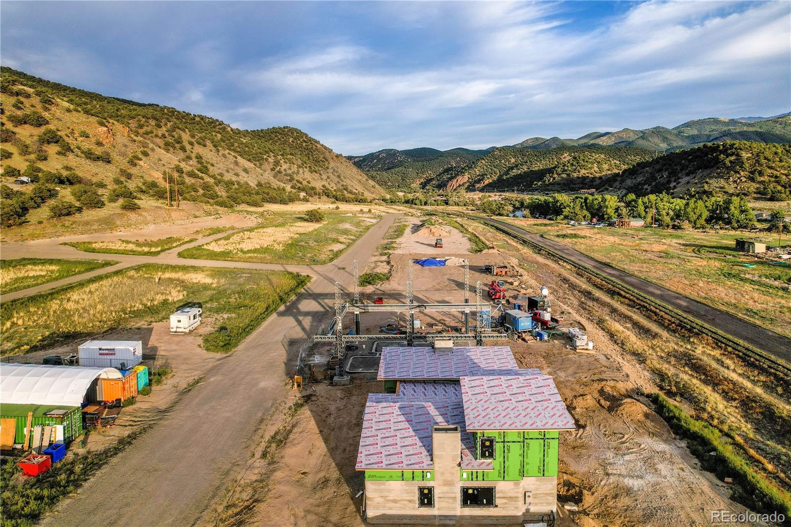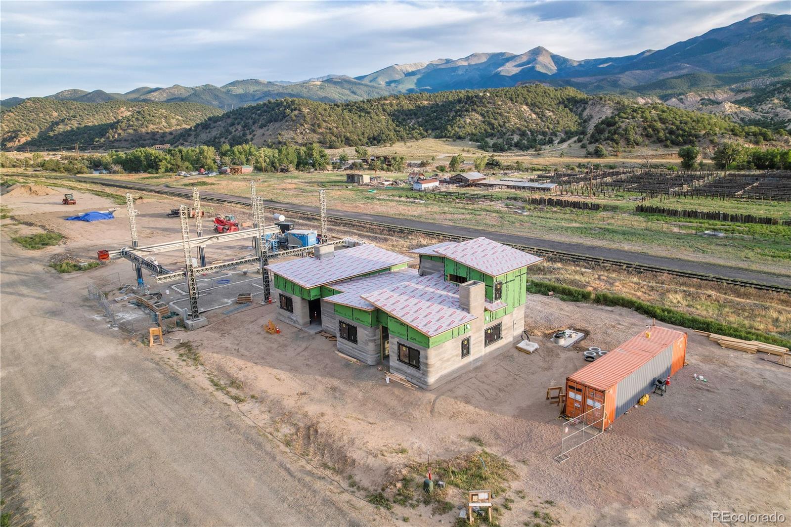Find us on...
Dashboard
- 2 Beds
- 2 Baths
- 1,057 Sqft
- .14 Acres
New Search X
4893 Main Street
Innovation meets mountain town! This home is part of a groundbreaking development in Salida, Colorado featuring 3d printed concrete homes. If you have ever wondered about how these are built, this is a perfect time to stop by and take a tour. This property is a two bedroom, two bath floorplan on one level. There is a one car detached garage with the option of a rooftop deck. When you walk into the 10' door, the kitchen and living room greet you. There is a wood burning stove in the living room and big windows that let in tons of natural light. The bedrooms have heat pumps and there are two full size bathrooms. All of the 3d printed homes by VeroTouch are 2 hour rated fire resistant, can withstand wind speeds up to 250 mph, and are even built to handle earthquakes. These are being constructed to be true investments and are built to stand the elements and the test of time. Cleora North will be a neighborhood grounded in sustainable research and development for a housing movement that will impact the nation. Stop by for a tour, check out the stunning views of the surrounding mountains, and see for yourself how comfortable this home is.
Listing Office: HomeSmart Preferred Realty 
Essential Information
- MLS® #2482446
- Price$645,000
- Bedrooms2
- Bathrooms2.00
- Full Baths2
- Square Footage1,057
- Acres0.14
- Year Built2025
- TypeResidential
- Sub-TypeSingle Family Residence
- StatusActive
Style
Contemporary, Mountain Contemporary, Urban Contemporary
Community Information
- Address4893 Main Street
- SubdivisionCleora North
- CitySalida
- CountyChaffee
- StateCO
- Zip Code81201
Amenities
- UtilitiesElectricity Connected
- Parking Spaces1
- # of Garages1
- ViewMountain(s)
Interior
- HeatingElectric, Heat Pump
- CoolingOther
- FireplaceYes
- # of Fireplaces1
- FireplacesLiving Room, Wood Burning
- StoriesOne
Interior Features
High Ceilings, Kitchen Island, No Stairs, Open Floorplan
Appliances
Dishwasher, Oven, Refrigerator
Exterior
- RoofMembrane, Metal
- FoundationConcrete Perimeter, Slab
School Information
- DistrictSalida R-32
- ElementaryLongfellow
- MiddleSalida
- HighSalida
Additional Information
- Date ListedOctober 2nd, 2025
Listing Details
 HomeSmart Preferred Realty
HomeSmart Preferred Realty
 Terms and Conditions: The content relating to real estate for sale in this Web site comes in part from the Internet Data eXchange ("IDX") program of METROLIST, INC., DBA RECOLORADO® Real estate listings held by brokers other than RE/MAX Professionals are marked with the IDX Logo. This information is being provided for the consumers personal, non-commercial use and may not be used for any other purpose. All information subject to change and should be independently verified.
Terms and Conditions: The content relating to real estate for sale in this Web site comes in part from the Internet Data eXchange ("IDX") program of METROLIST, INC., DBA RECOLORADO® Real estate listings held by brokers other than RE/MAX Professionals are marked with the IDX Logo. This information is being provided for the consumers personal, non-commercial use and may not be used for any other purpose. All information subject to change and should be independently verified.
Copyright 2025 METROLIST, INC., DBA RECOLORADO® -- All Rights Reserved 6455 S. Yosemite St., Suite 500 Greenwood Village, CO 80111 USA
Listing information last updated on December 25th, 2025 at 6:18am MST.

