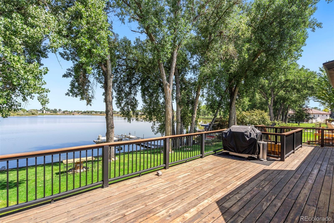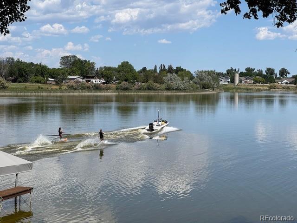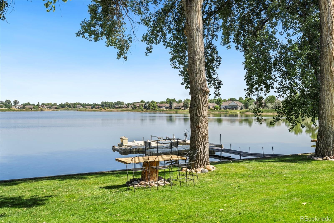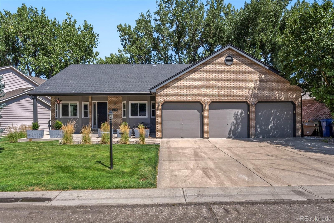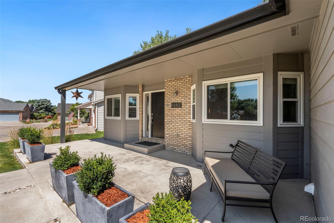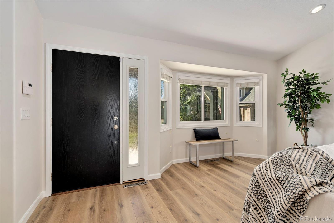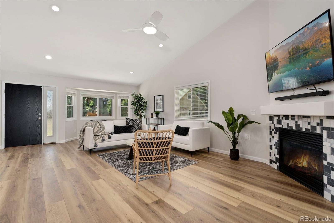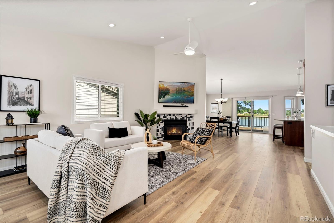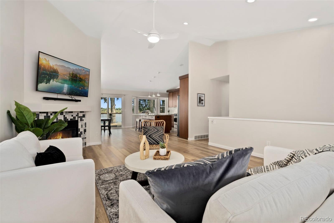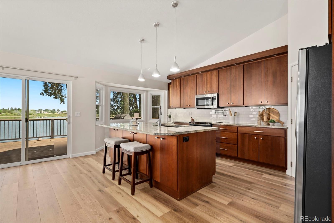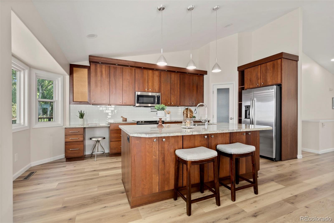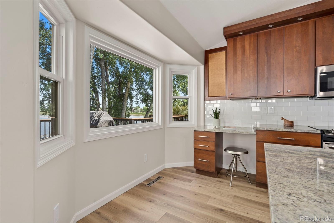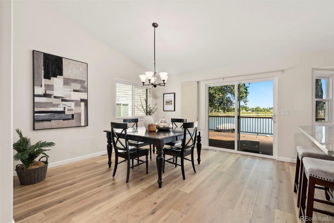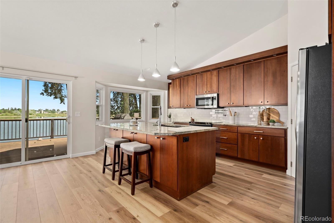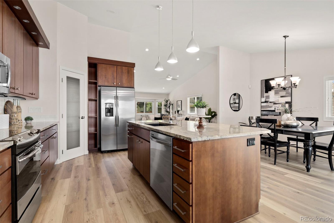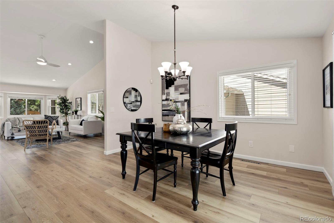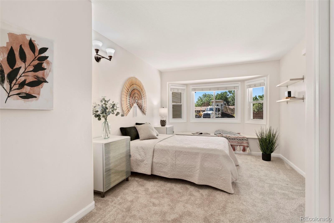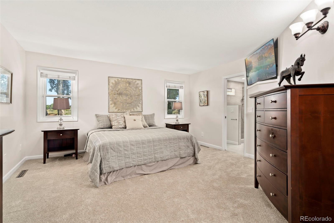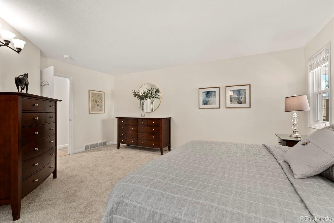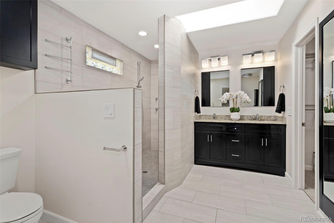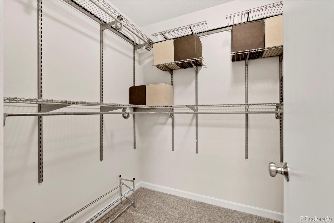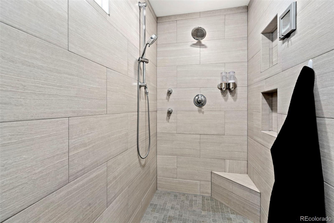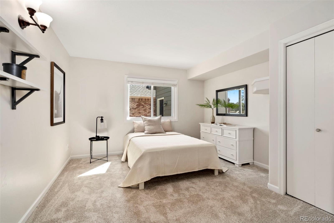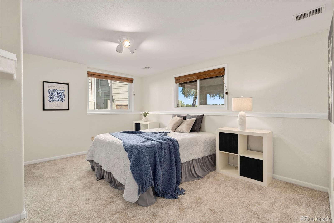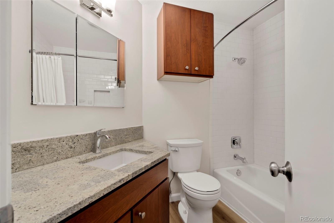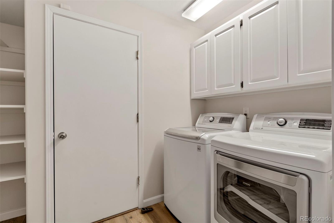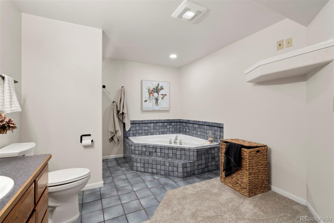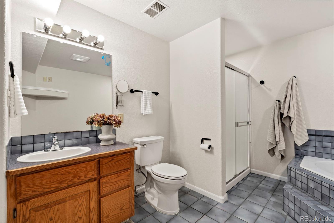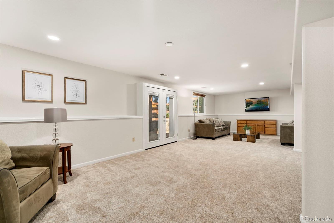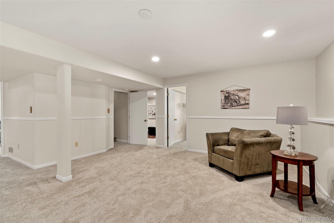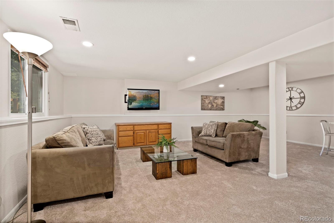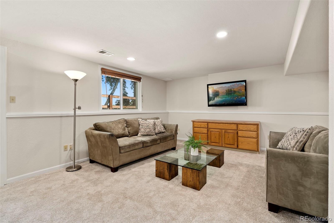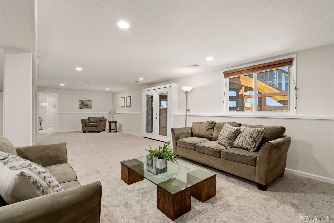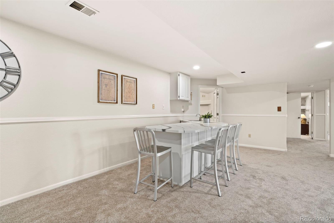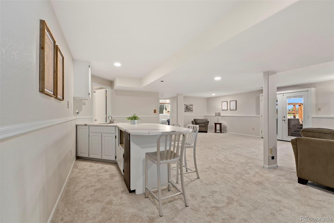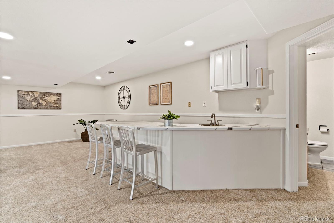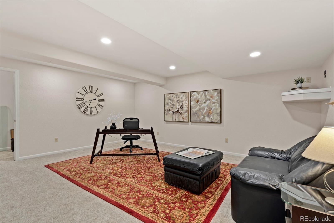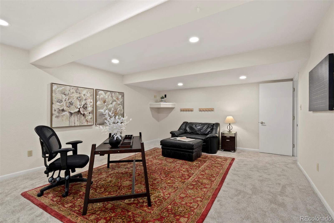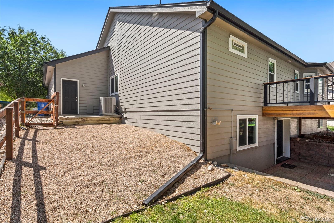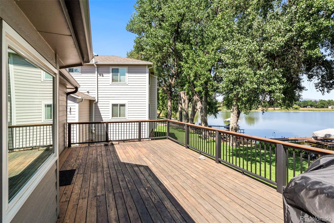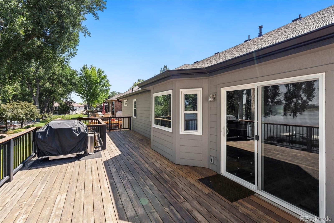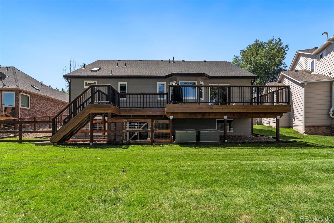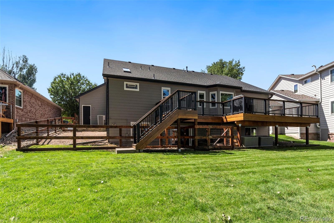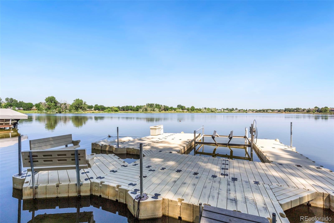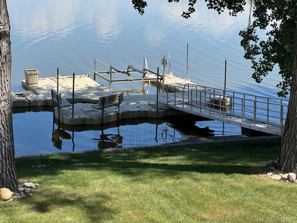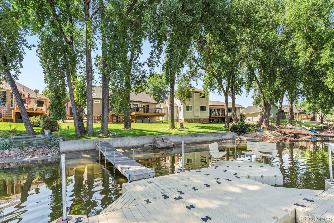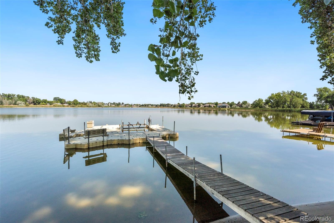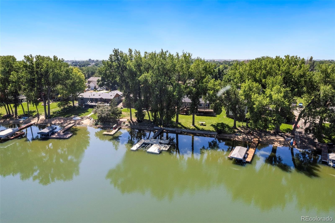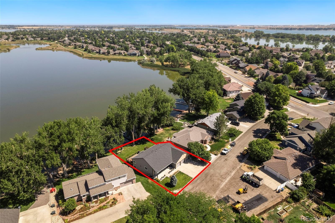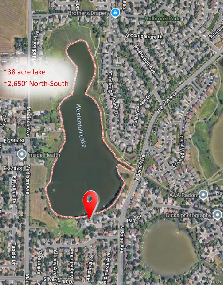Find us on...
Dashboard
- 5 Beds
- 3 Baths
- 3,527 Sqft
- .19 Acres
New Search X
1493 Park Drive
Summer Dreams Start Here - Live Lakefront on Westerdoll Lake!A Special OFFER! Yamaha speed boat is included with an accepted offer!Wake up to sparkling water views and dive into the ultimate summer lifestyle! This rare lakefront gem on Westerdoll Lake invites you to make every day feel like a vacation-think backyard barbecues, sun-soaked afternoons, and adrenaline-filled wakeboarding and water skiing, all just steps from your private dock.With year-round full water levels and exclusive lake access, this is more than a home-it's a destination. Inside, you'll find a beautifully remodeled, move-in ready retreat with main-level living and a spacious finished walkout basement-perfect for entertaining, hosting guests, or multi-generational living.Tucked in a peaceful cul-de-sac yet only minutes from downtown Loveland, Centerra's premier shops and restaurants, and the Loveland-Fort Collins Airport-with DIA just 45 minutes away-you'll enjoy both serenity and unmatched convenience.Why settle for ordinary when lake life, luxury, and lasting memories are all waiting for you here? Seller Special Incentive.Summer is calling-will you answer?
Listing Office: RE/MAX Alliance 
Essential Information
- MLS® #2482711
- Price$1,599,000
- Bedrooms5
- Bathrooms3.00
- Full Baths2
- Square Footage3,527
- Acres0.19
- Year Built1993
- TypeResidential
- Sub-TypeSingle Family Residence
- StatusActive
Community Information
- Address1493 Park Drive
- SubdivisionLakes Place
- CityLoveland
- CountyLarimer
- StateCO
- Zip Code80538
Amenities
- Parking Spaces3
- # of Garages3
- ViewWater
- Is WaterfrontYes
- WaterfrontLake Front, Waterfront
Utilities
Cable Available, Electricity Available, Natural Gas Available
Interior
- HeatingForced Air
- CoolingCentral Air
- FireplaceYes
- # of Fireplaces1
- FireplacesGas
- StoriesTwo
Interior Features
Eat-in Kitchen, High Ceilings, Kitchen Island, Open Floorplan, Pantry, Walk-In Closet(s), Wet Bar
Exterior
- Lot DescriptionLevel
- RoofComposition
School Information
- DistrictThompson R2-J
- MiddleConrad Ball
- HighMountain View
Elementary
Peakview Academy at Conrad Ball
Additional Information
- Date ListedJuly 11th, 2025
- ZoningR1
Listing Details
 RE/MAX Alliance
RE/MAX Alliance
 Terms and Conditions: The content relating to real estate for sale in this Web site comes in part from the Internet Data eXchange ("IDX") program of METROLIST, INC., DBA RECOLORADO® Real estate listings held by brokers other than RE/MAX Professionals are marked with the IDX Logo. This information is being provided for the consumers personal, non-commercial use and may not be used for any other purpose. All information subject to change and should be independently verified.
Terms and Conditions: The content relating to real estate for sale in this Web site comes in part from the Internet Data eXchange ("IDX") program of METROLIST, INC., DBA RECOLORADO® Real estate listings held by brokers other than RE/MAX Professionals are marked with the IDX Logo. This information is being provided for the consumers personal, non-commercial use and may not be used for any other purpose. All information subject to change and should be independently verified.
Copyright 2025 METROLIST, INC., DBA RECOLORADO® -- All Rights Reserved 6455 S. Yosemite St., Suite 500 Greenwood Village, CO 80111 USA
Listing information last updated on November 13th, 2025 at 12:03am MST.

