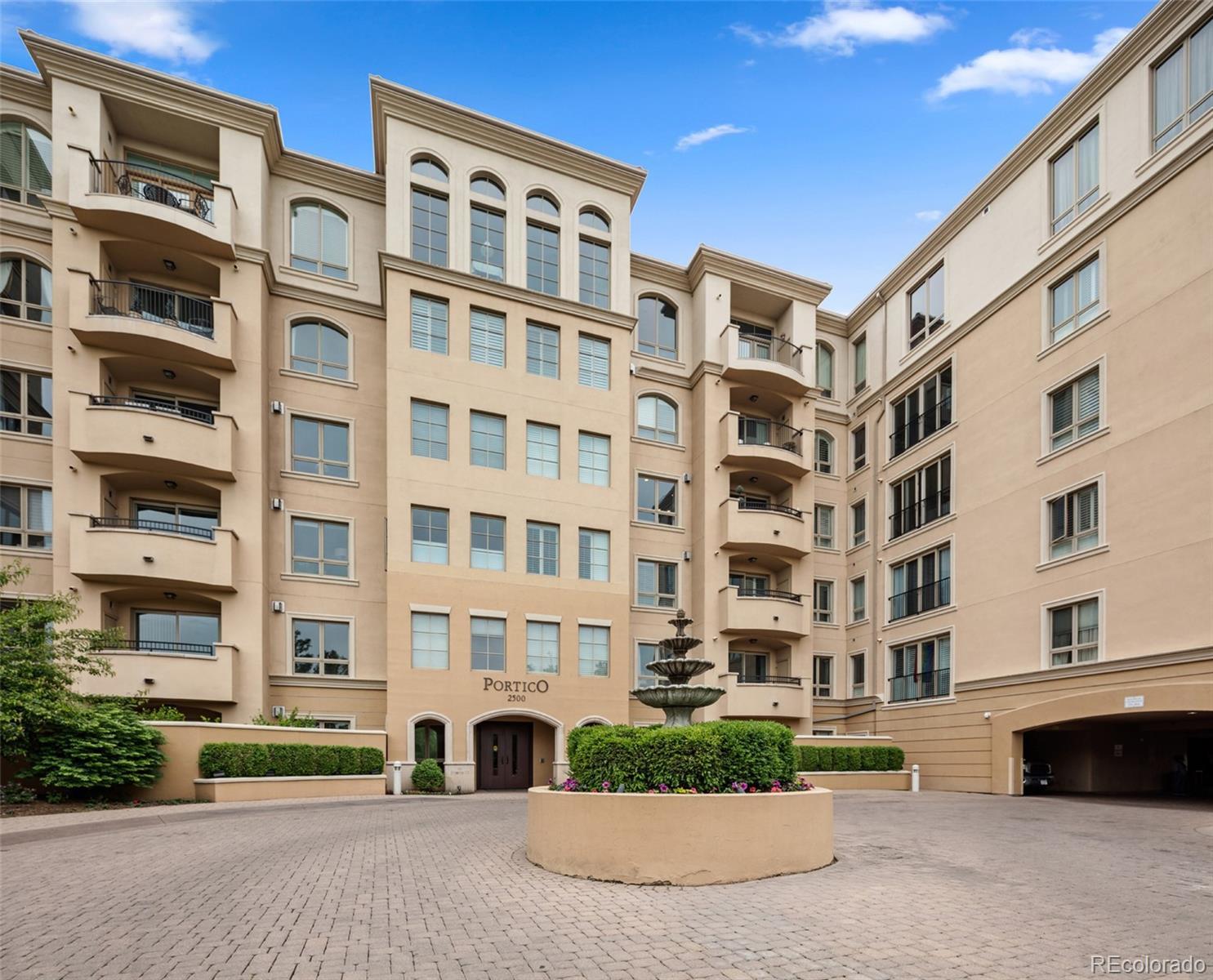Find us on...
Dashboard
- $879k Price
- 2 Beds
- 2 Baths
- 1,465 Sqft
New Search X
2500 E Cherry Creek South Drive 313
Fully Remodeled Cherry Creek Condo with Massive Bedroom Closets – Unit 313 Step into refined comfort in this completely remodeled 2-bedroom, 2-bath condo located in one of Cherry Creek’s most desirable addresses. Every inch of this spacious third-floor residence has been thoughtfully upgraded with high-end finishes, contemporary design, and modern functionality. The heart of the home is the open-concept living and dining area, drenched in natural light and framed by large windows and sleek flooring. The kitchen boasts quartz countertops, custom cabinetry, and stainless-steel appliances – perfect for the home chef or entertainer. But what truly sets this condo apart? The enormous walk-in closets in both bedrooms. These oversized storage spaces are rarely seen in condo living and offer more than enough room for even the most extensive wardrobe or seasonal organization. Whether you’re a fashion lover, need extra storage, or simply value space, these closets are a rare and valuable feature. Both bedrooms are generously sized, and the primary suite includes a luxurious en-suite bath with double vanities and a walk-in glass shower. A private balcony, in-unit laundry, and secure underground parking complete the package. Located just steps from Cherry Creek’s finest dining, shopping, and trails – this condo is the perfect blend of location, luxury, and livability.
Listing Office: eXp Realty, LLC 
Essential Information
- MLS® #2484070
- Price$879,000
- Bedrooms2
- Bathrooms2.00
- Full Baths1
- Square Footage1,465
- Acres0.00
- Year Built2000
- TypeResidential
- Sub-TypeCondominium
- StyleContemporary
- StatusActive
Community Information
- SubdivisionCherry Creek
- CityDenver
- CountyDenver
- StateCO
- Zip Code80209
Address
2500 E Cherry Creek South Drive 313
Amenities
- Parking Spaces2
- ParkingHeated Garage, Underground
- # of Garages2
- Has PoolYes
- PoolOutdoor Pool
Amenities
Clubhouse, Elevator(s), Fitness Center, Garden Area, On Site Management, Pool, Sauna, Spa/Hot Tub
Utilities
Cable Available, Electricity Available, Electricity Connected, Internet Access (Wired), Natural Gas Connected, Phone Available, Phone Connected
Interior
- Interior FeaturesCeiling Fan(s)
- HeatingForced Air
- CoolingCentral Air
- FireplaceYes
- # of Fireplaces1
- FireplacesFamily Room
- StoriesOne
Exterior
- Exterior FeaturesBalcony
- WindowsWindow Treatments
- RoofUnknown
School Information
- DistrictDenver 1
- ElementaryCory
- MiddleMerrill
- HighSouth
Additional Information
- Date ListedJune 6th, 2025
- ZoningR-3
Listing Details
 eXp Realty, LLC
eXp Realty, LLC
 Terms and Conditions: The content relating to real estate for sale in this Web site comes in part from the Internet Data eXchange ("IDX") program of METROLIST, INC., DBA RECOLORADO® Real estate listings held by brokers other than RE/MAX Professionals are marked with the IDX Logo. This information is being provided for the consumers personal, non-commercial use and may not be used for any other purpose. All information subject to change and should be independently verified.
Terms and Conditions: The content relating to real estate for sale in this Web site comes in part from the Internet Data eXchange ("IDX") program of METROLIST, INC., DBA RECOLORADO® Real estate listings held by brokers other than RE/MAX Professionals are marked with the IDX Logo. This information is being provided for the consumers personal, non-commercial use and may not be used for any other purpose. All information subject to change and should be independently verified.
Copyright 2025 METROLIST, INC., DBA RECOLORADO® -- All Rights Reserved 6455 S. Yosemite St., Suite 500 Greenwood Village, CO 80111 USA
Listing information last updated on June 7th, 2025 at 10:03am MDT.






























