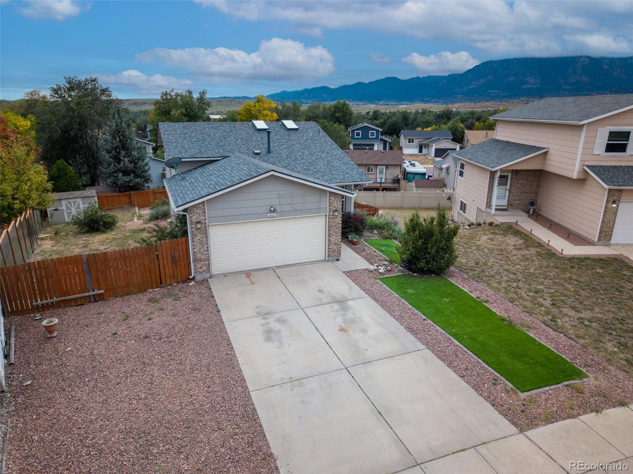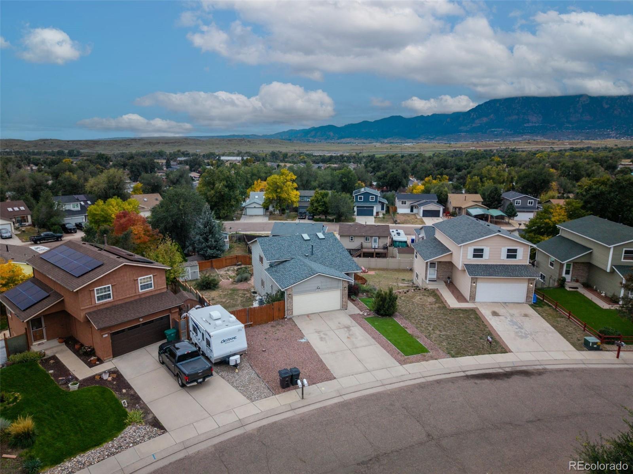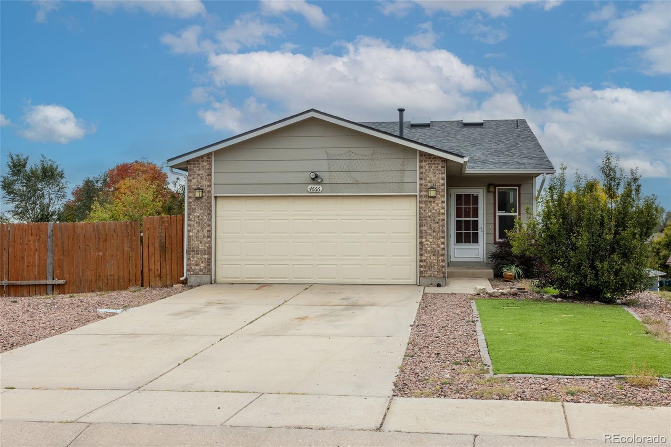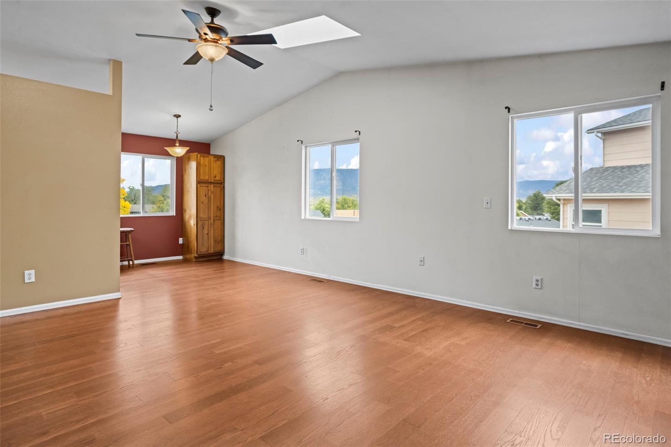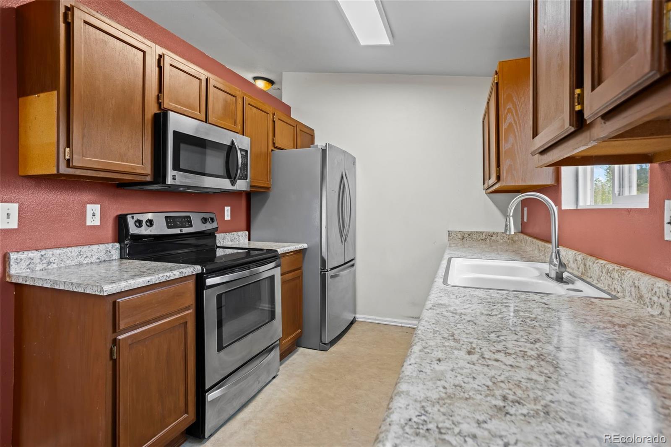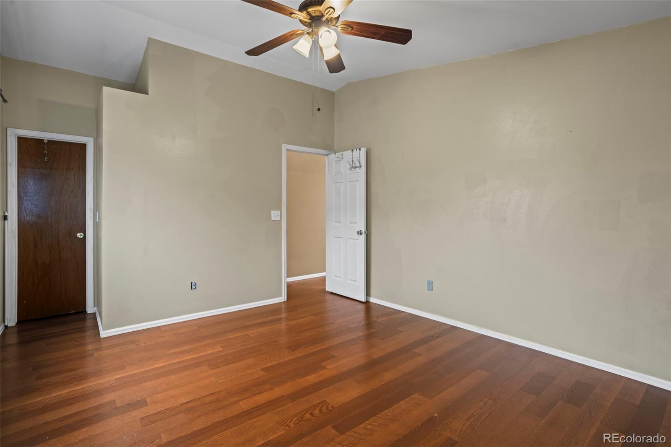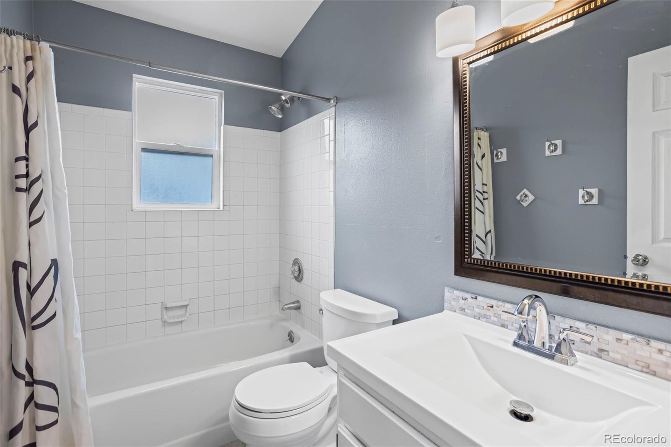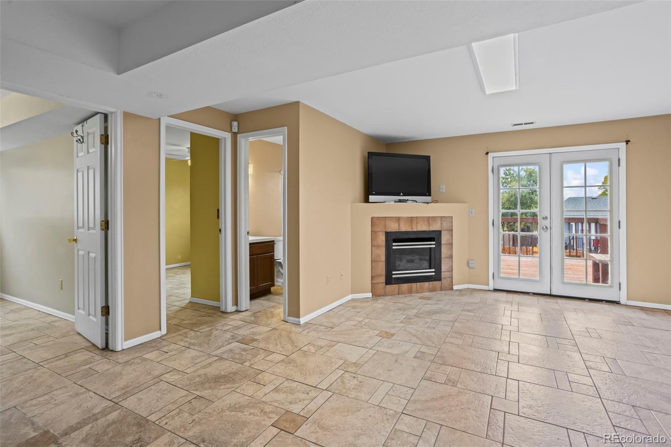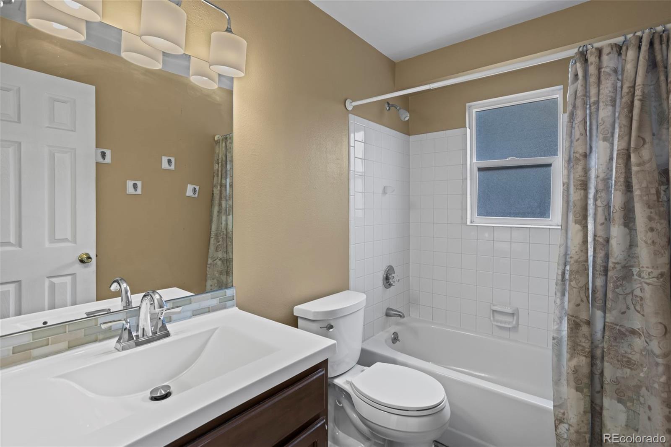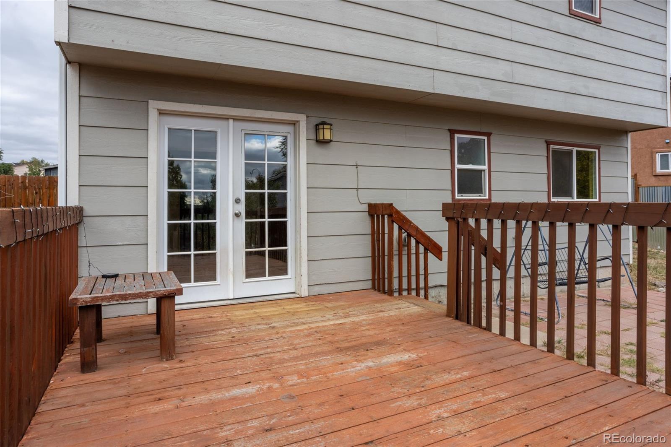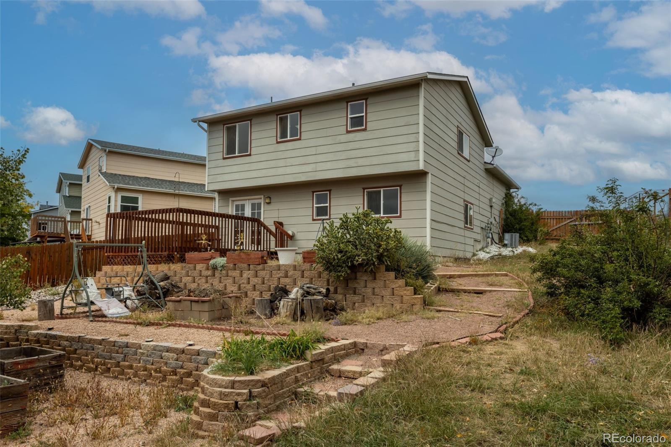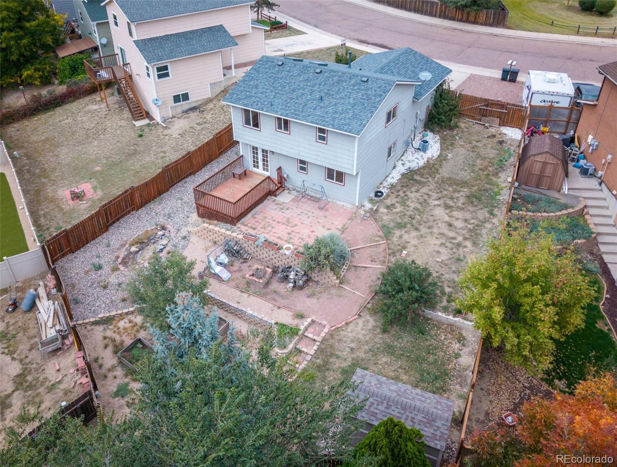Find us on...
Dashboard
- 3 Beds
- 2 Baths
- 1,528 Sqft
- .18 Acres
New Search X
4666 Hennings Drive
***See the Amazing Video at the Virtual Tour Link on the listing*** Welcome to this beautifully maintained bi-level home in the desirable Security-Widefield area, offering a perfect blend of comfort, charm, and stunning Pikes Peak views. Step inside to the entry level featuring a bright window, convenient garage access, and an easy flow into the main living spaces. The upper level boasts vaulted ceilings, wood floors, and skylights that fill the home with natural light. The kitchen features stainless steel appliances and a pantry. There are stylish tile backsplashes in the bathrooms for a modern touch. The lower-level family room offers the perfect gathering space with a cozy gas fireplace and French doors that open to the backyard. Outdoor living is at its best here — enjoy a large deck, expansive paver patio, and a terraced, fully fenced backyard complete with a storage shed. The artificial turf front yard provides great curb appeal with low maintenance, while the extra-long driveway adds ample parking space. Located close to parks and schools, this home combines functionality with inviting style — ideal for those looking to enjoy Colorado living with mountain views right from their doorstep.
Listing Office: Acquire Homes Inc. 
Essential Information
- MLS® #2485330
- Price$345,000
- Bedrooms3
- Bathrooms2.00
- Full Baths2
- Square Footage1,528
- Acres0.18
- Year Built1992
- TypeResidential
- Sub-TypeSingle Family Residence
- StatusPending
Community Information
- Address4666 Hennings Drive
- SubdivisionBradley Ranch
- CityColorado Springs
- CountyEl Paso
- StateCO
- Zip Code80911
Amenities
- Parking Spaces2
- ParkingConcrete, Lighted, Oversized
- # of Garages2
- ViewMountain(s)
Utilities
Cable Available, Electricity Connected, Natural Gas Connected, Phone Available
Interior
- HeatingForced Air
- CoolingCentral Air
- FireplaceYes
- # of Fireplaces1
- FireplacesFamily Room, Gas
- StoriesBi-Level
Interior Features
Ceiling Fan(s), Entrance Foyer, High Ceilings, High Speed Internet, Laminate Counters, Pantry, Vaulted Ceiling(s), Walk-In Closet(s)
Appliances
Dishwasher, Disposal, Dryer, Microwave, Range, Refrigerator, Self Cleaning Oven, Washer
Exterior
- WindowsSkylight(s), Window Coverings
- RoofComposition
Exterior Features
Fire Pit, Garden, Rain Gutters
Lot Description
Landscaped, Many Trees, Sloped
School Information
- DistrictWidefield 3
- ElementaryPinello
- MiddleSproul
- HighWidefield
Additional Information
- Date ListedOctober 16th, 2025
- ZoningRS-5000 CA
Listing Details
 Acquire Homes Inc.
Acquire Homes Inc.
 Terms and Conditions: The content relating to real estate for sale in this Web site comes in part from the Internet Data eXchange ("IDX") program of METROLIST, INC., DBA RECOLORADO® Real estate listings held by brokers other than RE/MAX Professionals are marked with the IDX Logo. This information is being provided for the consumers personal, non-commercial use and may not be used for any other purpose. All information subject to change and should be independently verified.
Terms and Conditions: The content relating to real estate for sale in this Web site comes in part from the Internet Data eXchange ("IDX") program of METROLIST, INC., DBA RECOLORADO® Real estate listings held by brokers other than RE/MAX Professionals are marked with the IDX Logo. This information is being provided for the consumers personal, non-commercial use and may not be used for any other purpose. All information subject to change and should be independently verified.
Copyright 2025 METROLIST, INC., DBA RECOLORADO® -- All Rights Reserved 6455 S. Yosemite St., Suite 500 Greenwood Village, CO 80111 USA
Listing information last updated on November 1st, 2025 at 5:48am MDT.

