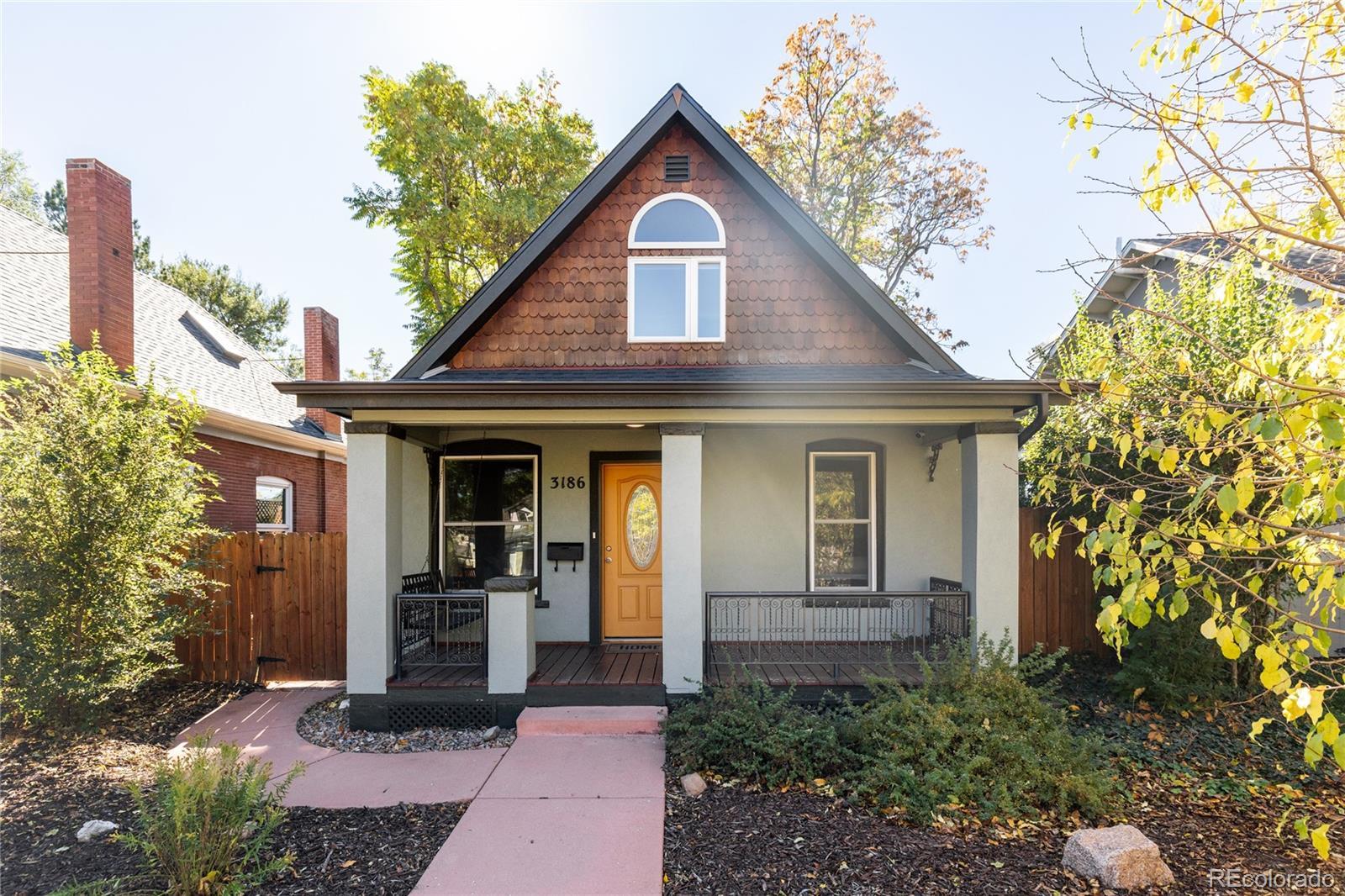Find us on...
Dashboard
- 3 Beds
- 2 Baths
- 1,911 Sqft
- .15 Acres
New Search X
3186 W 29th Avenue
Nestled on a beautifully landscaped, elevated lot in the Highlands, this property perfectly blends classic character with modern updates. Three-bedroom, two-bath thoughtfully updated bungalow with orginal hardwood floors, abundant natural light, and a seamless flow throughout. The chef’s kitchen features quartz countertops, modern appliances, and a design that balances timeless appeal with contemporary style. The primary suite offers an oversized closet and a beautifully updated bath, while the third bedroom provides flexibility for a home office, nursery, or guest room. Enjoy your morning coffee on the inviting front porch, or unwind in the private backyard retreat—perfect for both relaxing and entertaining. The rare 3-car garage is perfect for cars and gear alike and features an EV charger and owned solar panels to offset energy costs. Located just blocks from the Highlands Farmers Market and Mondo Vino, and minutes from LoHi, Sloan’s Lake, and Berkeley, this home delivers the perfect blend of charm, location, and lifestyle. A true Highlands gem—welcome home.
Listing Office: Hatch Realty, LLC 
Essential Information
- MLS® #2490213
- Price$897,000
- Bedrooms3
- Bathrooms2.00
- Full Baths1
- Square Footage1,911
- Acres0.15
- Year Built1905
- TypeResidential
- Sub-TypeSingle Family Residence
- StyleTraditional
- StatusActive
Community Information
- Address3186 W 29th Avenue
- SubdivisionHighlands
- CityDenver
- CountyDenver
- StateCO
- Zip Code80211
Amenities
- Parking Spaces3
- # of Garages3
Utilities
Cable Available, Electricity Available, Electricity Connected, Natural Gas Available, Natural Gas Connected
Parking
220 Volts, Electric Vehicle Charging Station(s)
Interior
- HeatingForced Air, Heat Pump
- CoolingCentral Air
- StoriesTwo
Interior Features
High Ceilings, Jack & Jill Bathroom, Pantry, Primary Suite, Smart Thermostat
Appliances
Dishwasher, Disposal, Dryer, Microwave, Range, Refrigerator, Washer
Exterior
- Lot DescriptionIrrigated, Landscaped
- WindowsSkylight(s)
- RoofShingle
Exterior Features
Balcony, Garden, Lighting, Private Yard, Rain Gutters, Smart Irrigation
School Information
- DistrictDenver 1
- ElementaryBrown
- MiddleSkinner
- HighNorth
Additional Information
- Date ListedOctober 22nd, 2025
Listing Details
 Hatch Realty, LLC
Hatch Realty, LLC
 Terms and Conditions: The content relating to real estate for sale in this Web site comes in part from the Internet Data eXchange ("IDX") program of METROLIST, INC., DBA RECOLORADO® Real estate listings held by brokers other than RE/MAX Professionals are marked with the IDX Logo. This information is being provided for the consumers personal, non-commercial use and may not be used for any other purpose. All information subject to change and should be independently verified.
Terms and Conditions: The content relating to real estate for sale in this Web site comes in part from the Internet Data eXchange ("IDX") program of METROLIST, INC., DBA RECOLORADO® Real estate listings held by brokers other than RE/MAX Professionals are marked with the IDX Logo. This information is being provided for the consumers personal, non-commercial use and may not be used for any other purpose. All information subject to change and should be independently verified.
Copyright 2025 METROLIST, INC., DBA RECOLORADO® -- All Rights Reserved 6455 S. Yosemite St., Suite 500 Greenwood Village, CO 80111 USA
Listing information last updated on October 25th, 2025 at 11:48pm MDT.


























