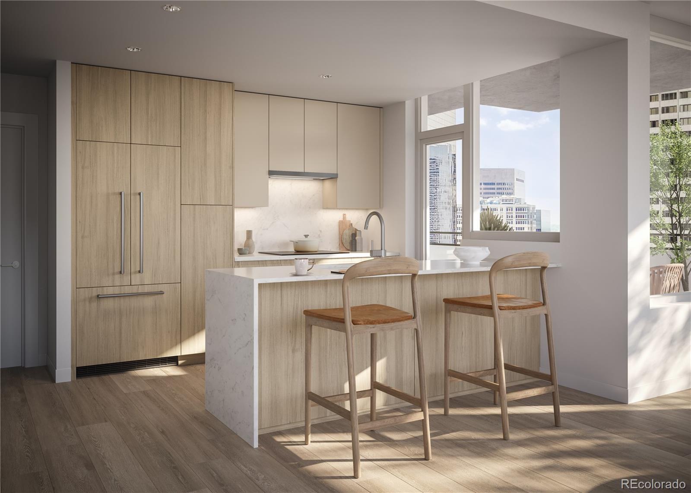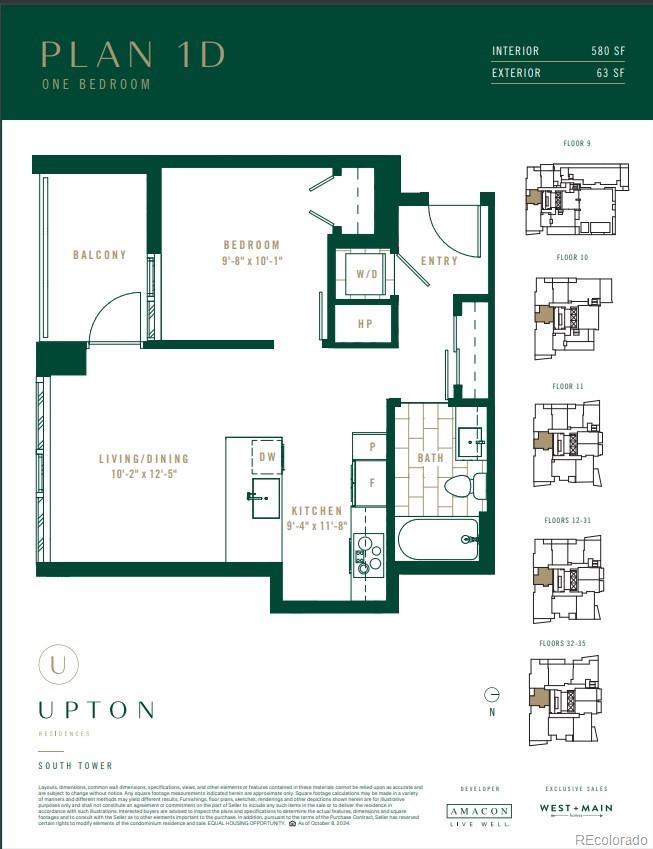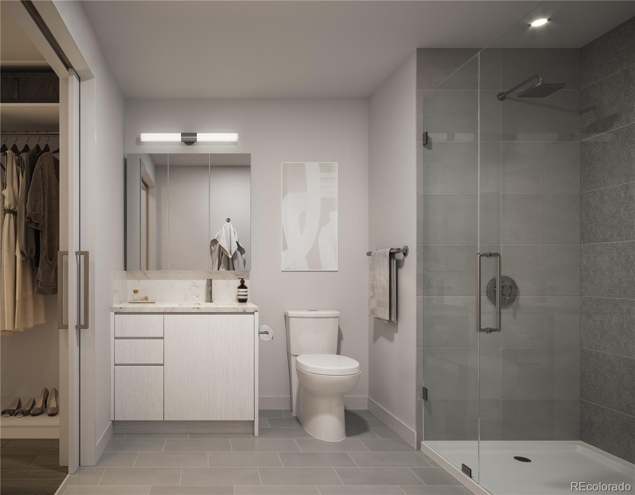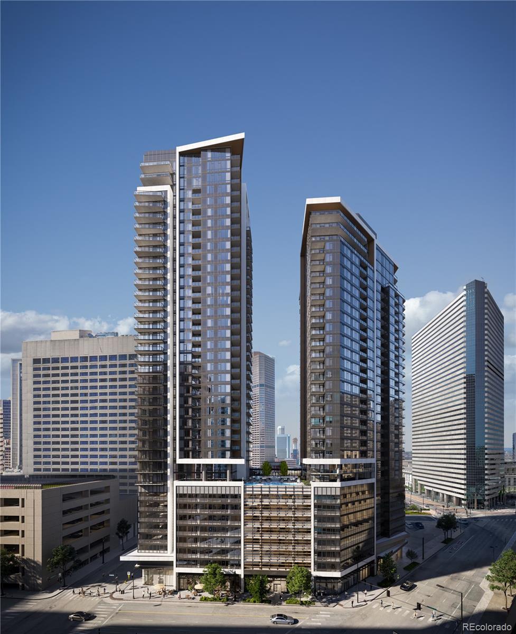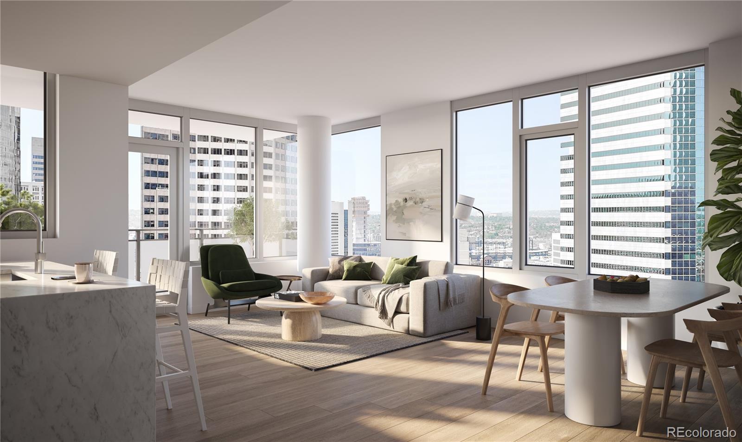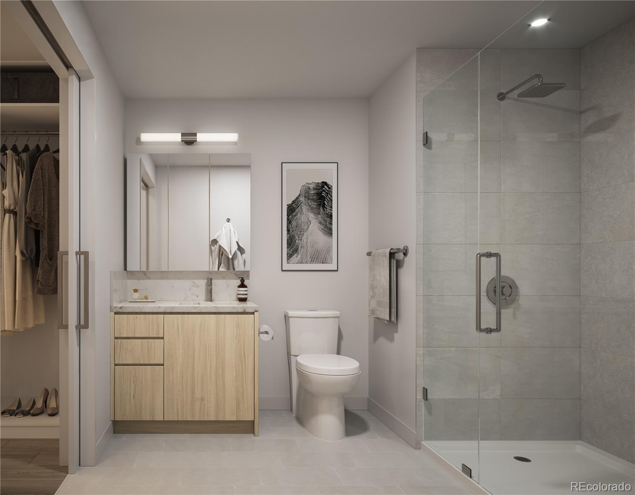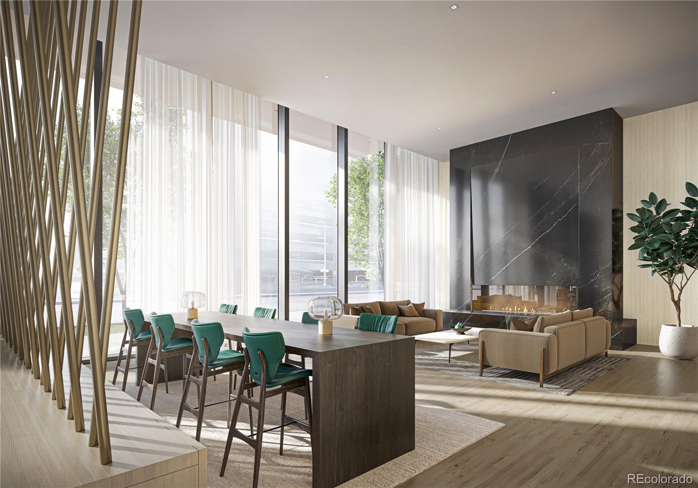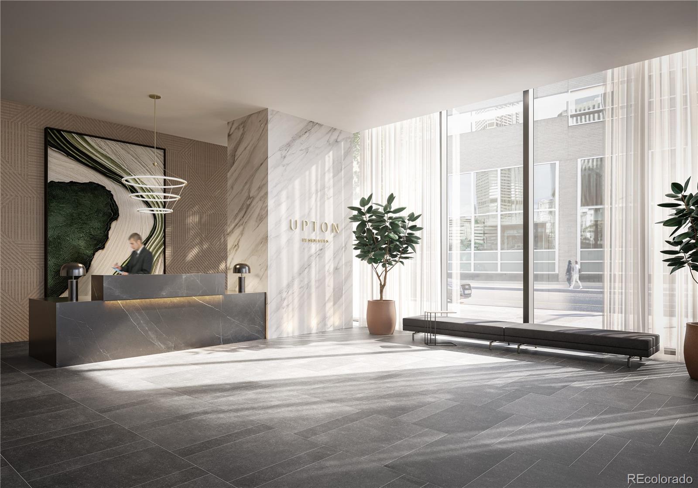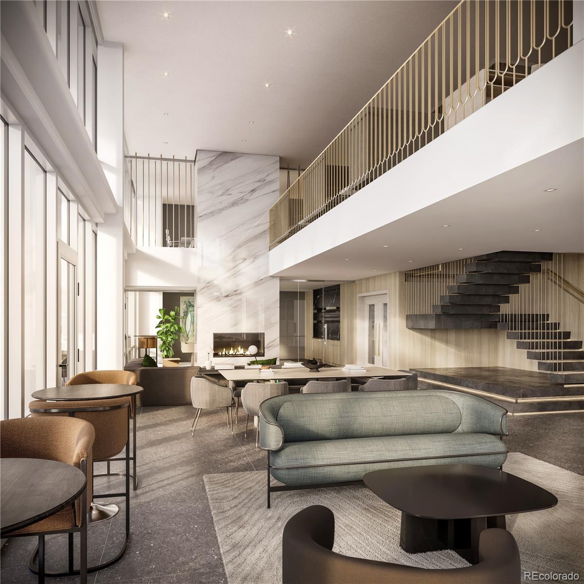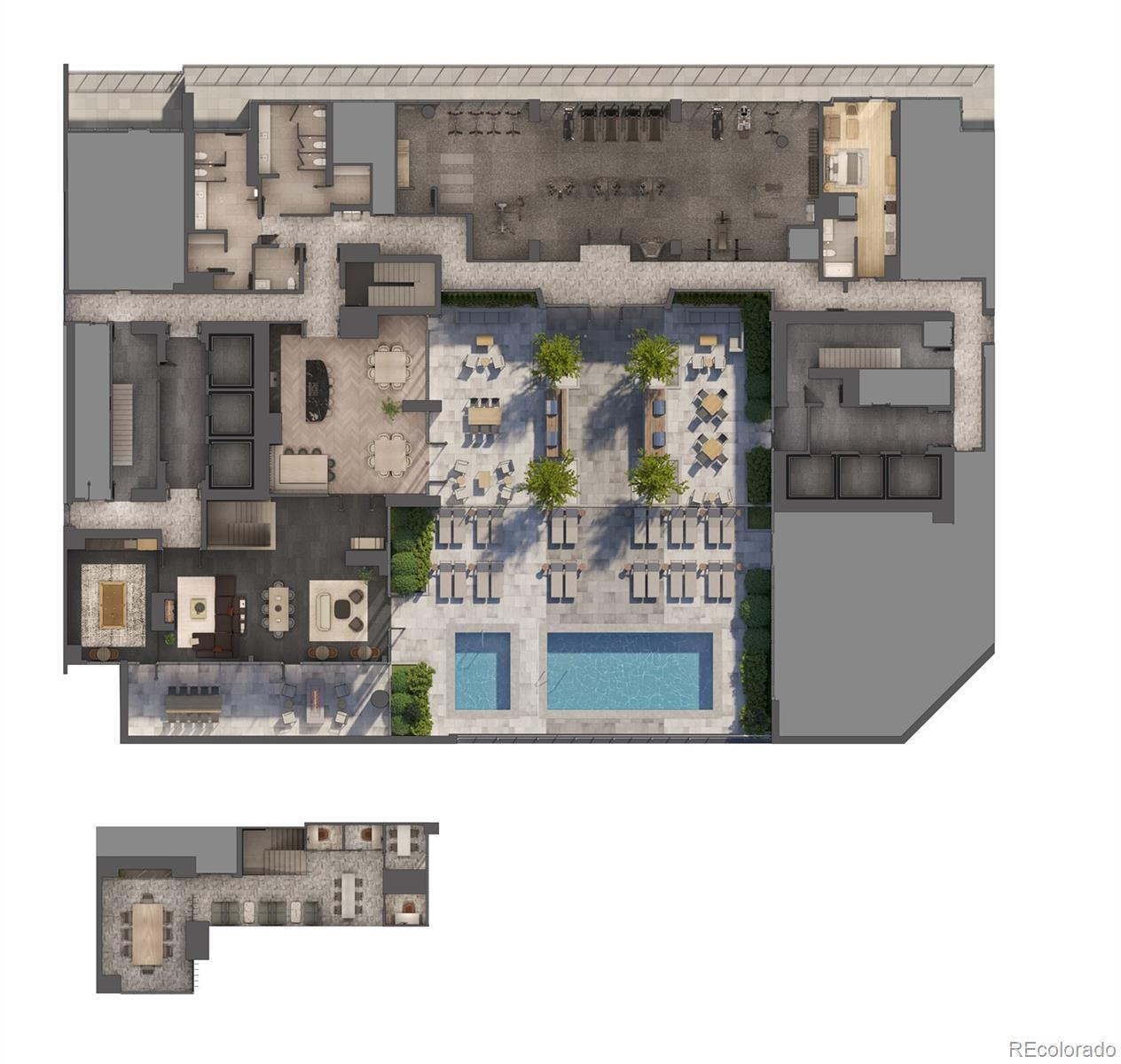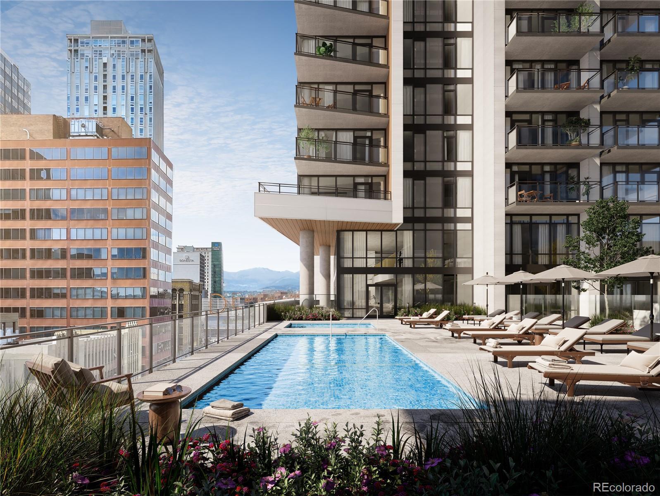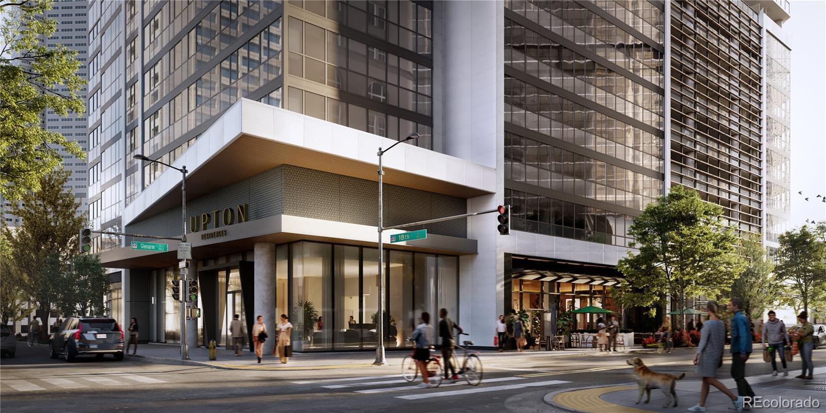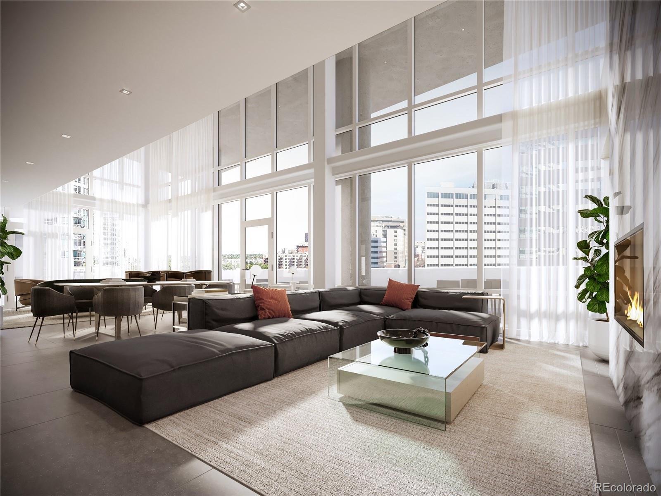Find us on...
Dashboard
- $442k Price
- 1 Bed
- 1 Bath
- 580 Sqft
New Search X
525 18th Street 1205
**NEW CONSTRUCTION (2026 DELIVERY)IN THE HEART OF DENVER!** Don’t miss out on your chance to be part of the most significant new condo building in Denver in two decades! Starting from $365,000. With 16 floor plans from Urban One Bedrooms to 3 bedrooms, and Penthouses. There is a floor plan for every lifestyle! All residences have ample outdoor space! Excellent Amenities: *Refresh in the pool or unwind in the hot tub *Get to work in the co-work space *Relax and recharge in the chic lounge *Stay fit in the state-of-the-art fitness studio *Convenient parking and exciting ground-floor commercial space right at your doorstep! Designer Finishes that WOW: Step inside to discover breathtaking designer touches, including: - Elegant Quartz counters and backsplashes - Sleek Italkraft cabinetry - High-end appliances for the chef in you - Luxurious porcelain tile and rainfall shower heads - Stylish brushed nickel hardware - Included window coverings, washer/dryers, and complete appliance packages. - Gorgeous luxury vinyl wide-plank flooring—no carpet here! Every unit in the south tower features usable outdoor space, perfect for enjoying Colorado’s beautiful weather—ranging from 62 SF to 600 SF! See why everyone is buzzing about this incredible opportunity! Your dream home awaits in the vibrant heart of Denver. Act fast—this is a chance you won’t want to miss! Information regarding the property, schools, taxes, disclosures, HOA, and utilities is deemed reliable but not guaranteed and should be independently verified by the buyer/buyer's agent. The county will finalize taxes once the project is completed, and it is therefore unknown.
Listing Office: West and Main Homes Inc 
Essential Information
- MLS® #2491672
- Price$442,000
- Bedrooms1
- Bathrooms1.00
- Full Baths1
- Square Footage580
- Acres0.00
- Year Built2025
- TypeResidential
- Sub-TypeCondominium
- StyleUrban Contemporary
- StatusActive
Community Information
- Address525 18th Street 1205
- SubdivisionDowntown
- CityDenver
- CountyDenver
- StateCO
- Zip Code80202
Amenities
- Parking Spaces1
- # of Garages1
- ViewCity, Mountain(s)
- Has PoolYes
- PoolOutdoor Pool
Amenities
Dog/Pet Wash, Elevator(s), Fitness Center, Front Desk, On Site Management, Pool, Security, Spa/Hot Tub
Utilities
Cable Available, Electricity Connected, Natural Gas Not Available
Parking
Concrete, Electric Vehicle Charging Station(s), Lighted, Tandem, Underground
Interior
- HeatingHeat Pump
- CoolingCentral Air
- StoriesOne
Interior Features
High Ceilings, No Stairs, Open Floorplan, Quartz Counters, Smoke Free
Appliances
Cooktop, Dishwasher, Disposal, Dryer, Microwave, Oven, Refrigerator, Washer
Exterior
- RoofMembrane
Exterior Features
Balcony, Elevator, Fire Pit, Lighting, Spa/Hot Tub
Windows
Double Pane Windows, Window Coverings
School Information
- DistrictDenver 1
- ElementaryWhittier E-8
- MiddleWhittier E-8
- HighWest
Additional Information
- Date ListedMarch 16th, 2025
- ZoningMixed Use Retail/Resident
Listing Details
 West and Main Homes Inc
West and Main Homes Inc
 Terms and Conditions: The content relating to real estate for sale in this Web site comes in part from the Internet Data eXchange ("IDX") program of METROLIST, INC., DBA RECOLORADO® Real estate listings held by brokers other than RE/MAX Professionals are marked with the IDX Logo. This information is being provided for the consumers personal, non-commercial use and may not be used for any other purpose. All information subject to change and should be independently verified.
Terms and Conditions: The content relating to real estate for sale in this Web site comes in part from the Internet Data eXchange ("IDX") program of METROLIST, INC., DBA RECOLORADO® Real estate listings held by brokers other than RE/MAX Professionals are marked with the IDX Logo. This information is being provided for the consumers personal, non-commercial use and may not be used for any other purpose. All information subject to change and should be independently verified.
Copyright 2025 METROLIST, INC., DBA RECOLORADO® -- All Rights Reserved 6455 S. Yosemite St., Suite 500 Greenwood Village, CO 80111 USA
Listing information last updated on December 29th, 2025 at 8:18pm MST.

