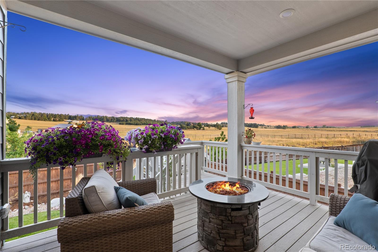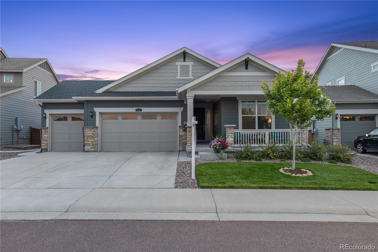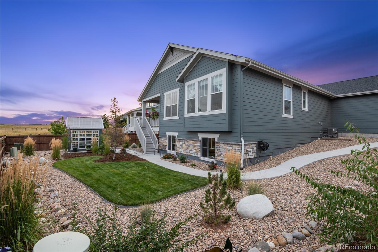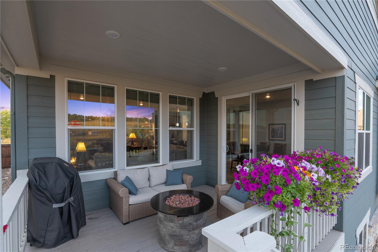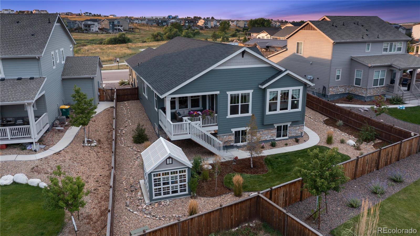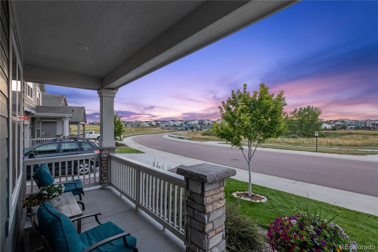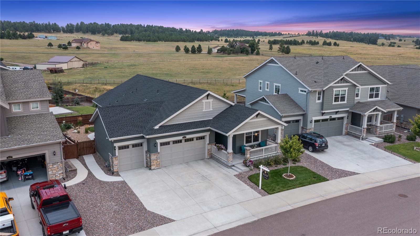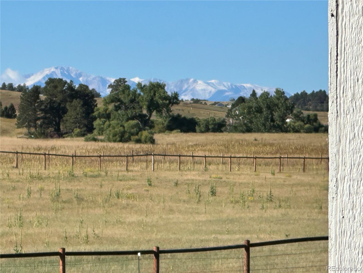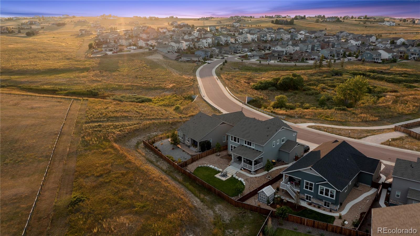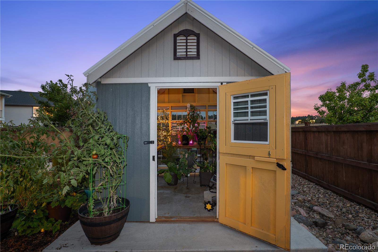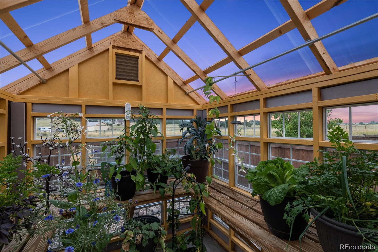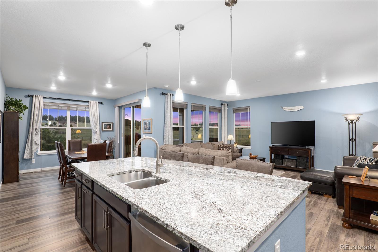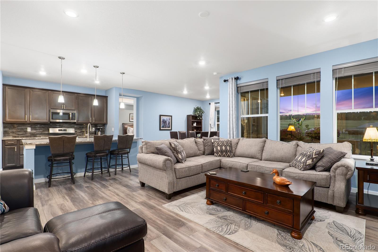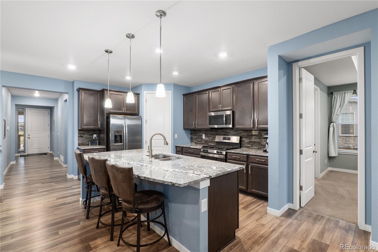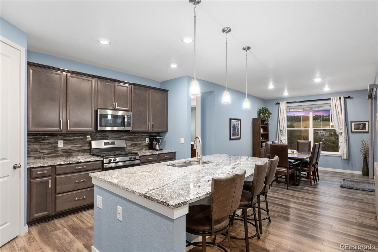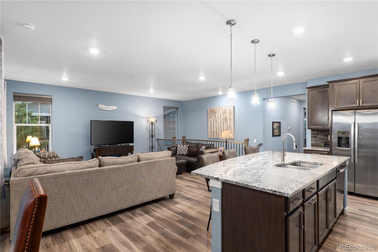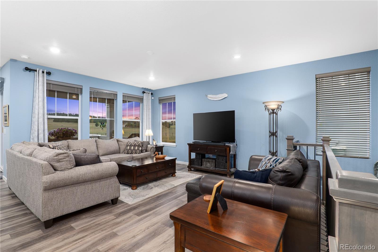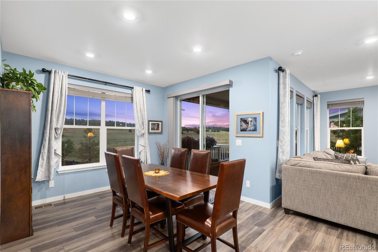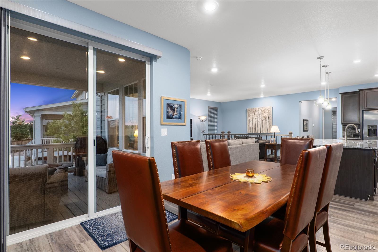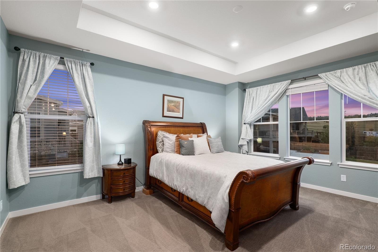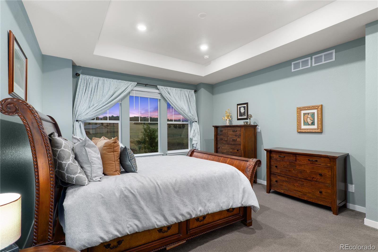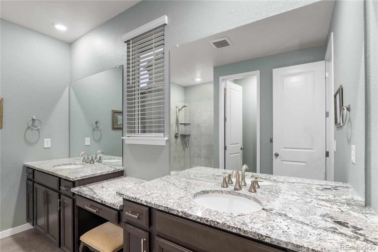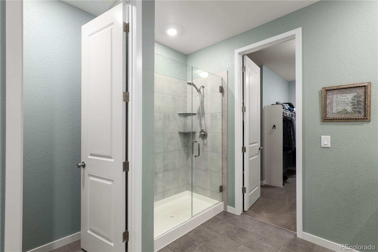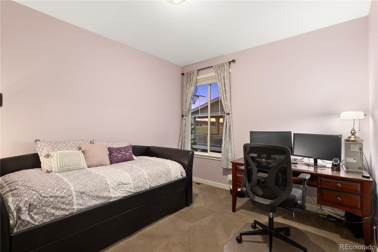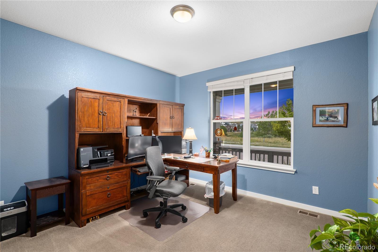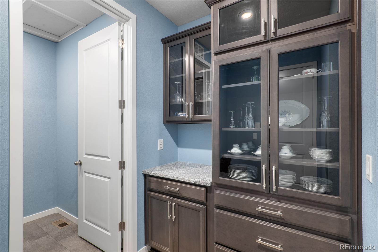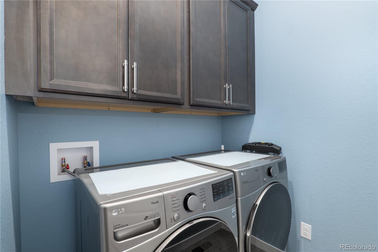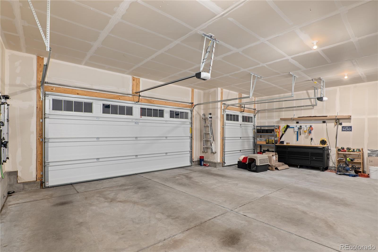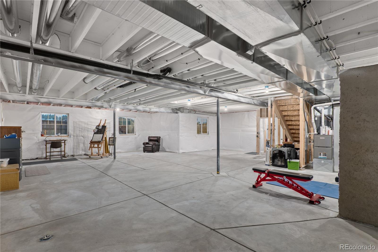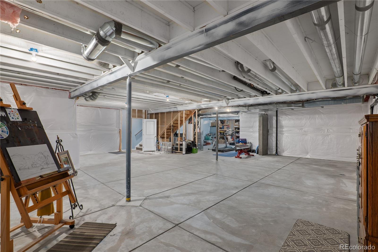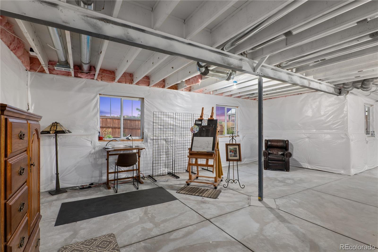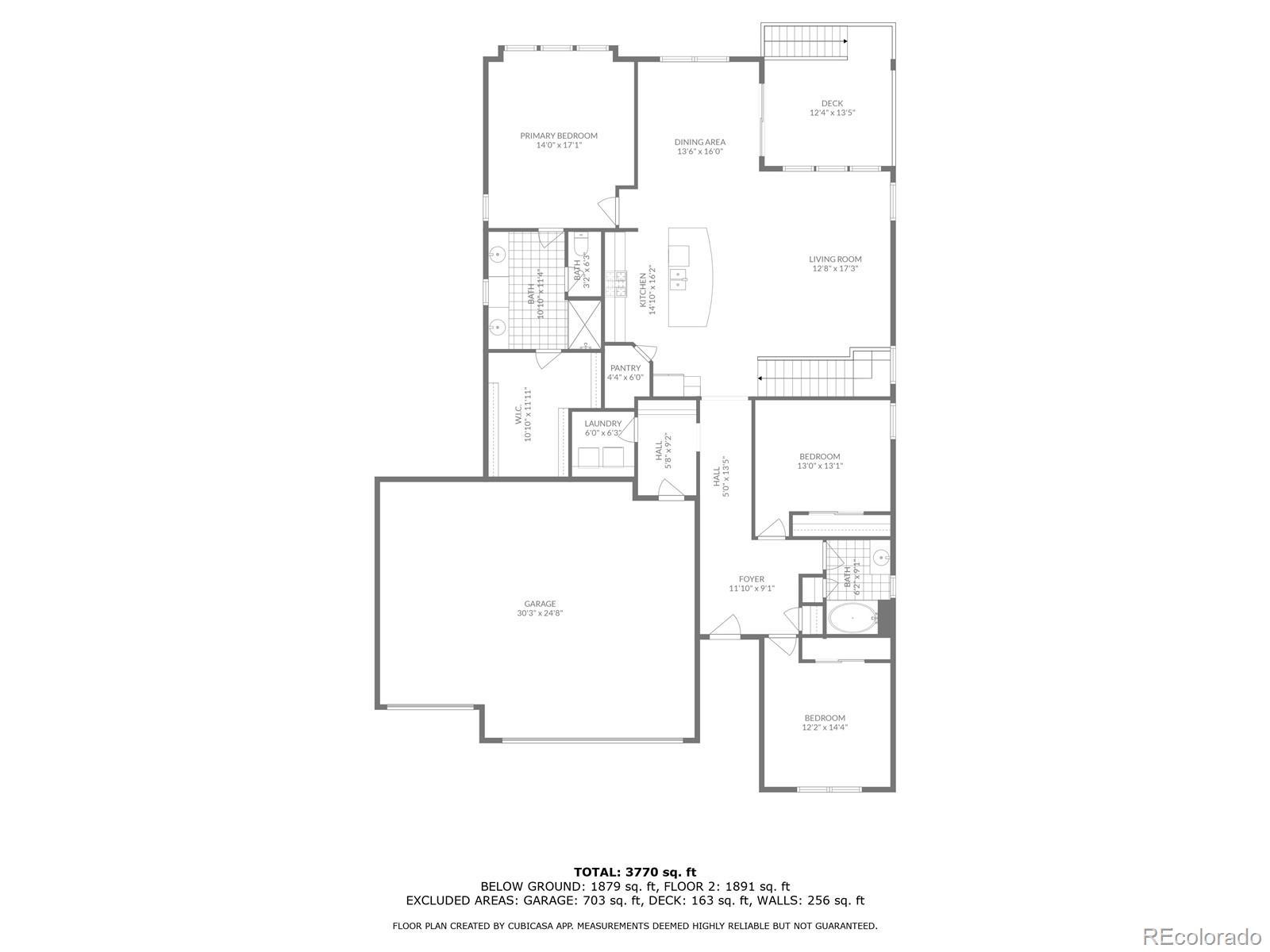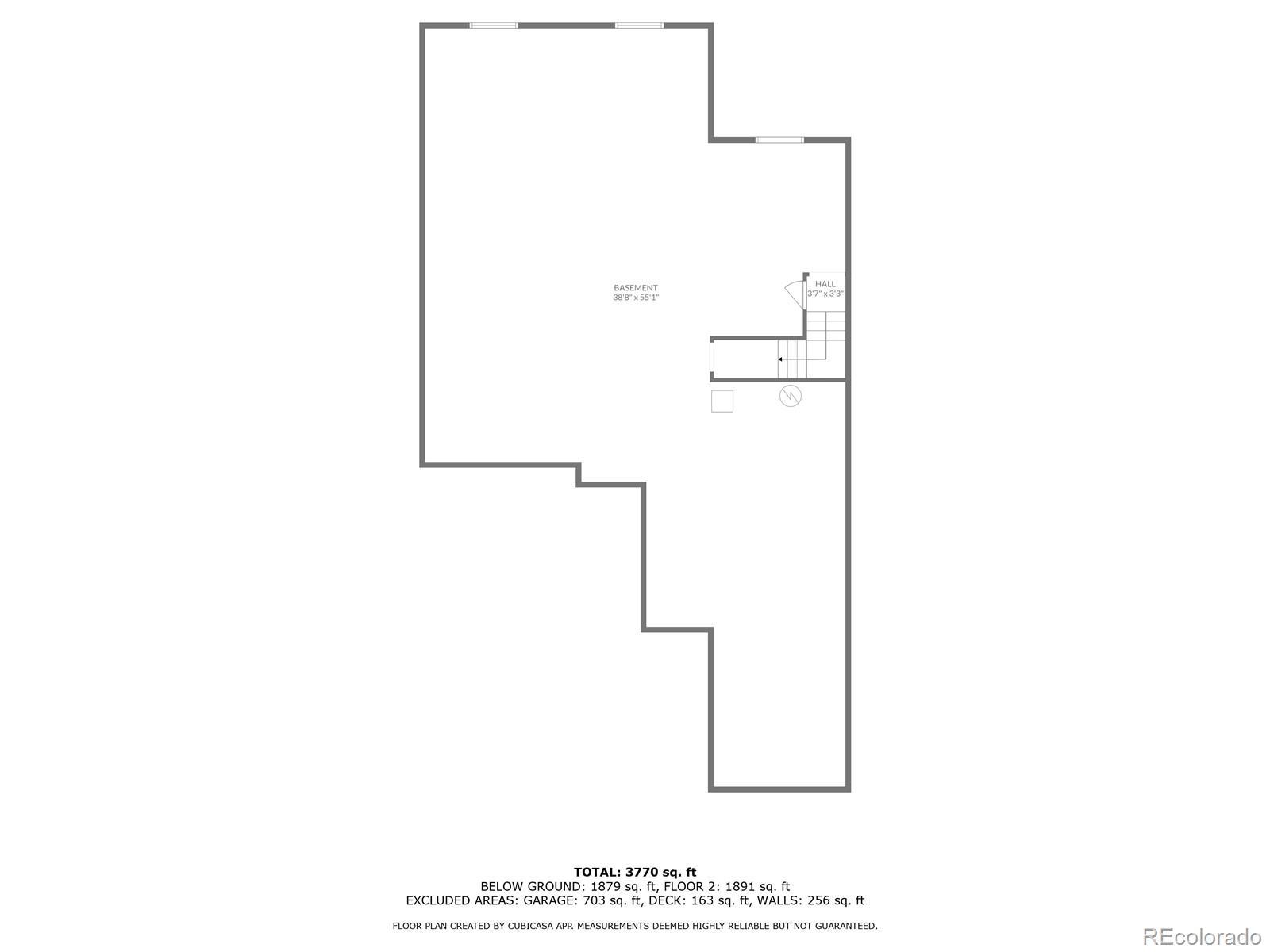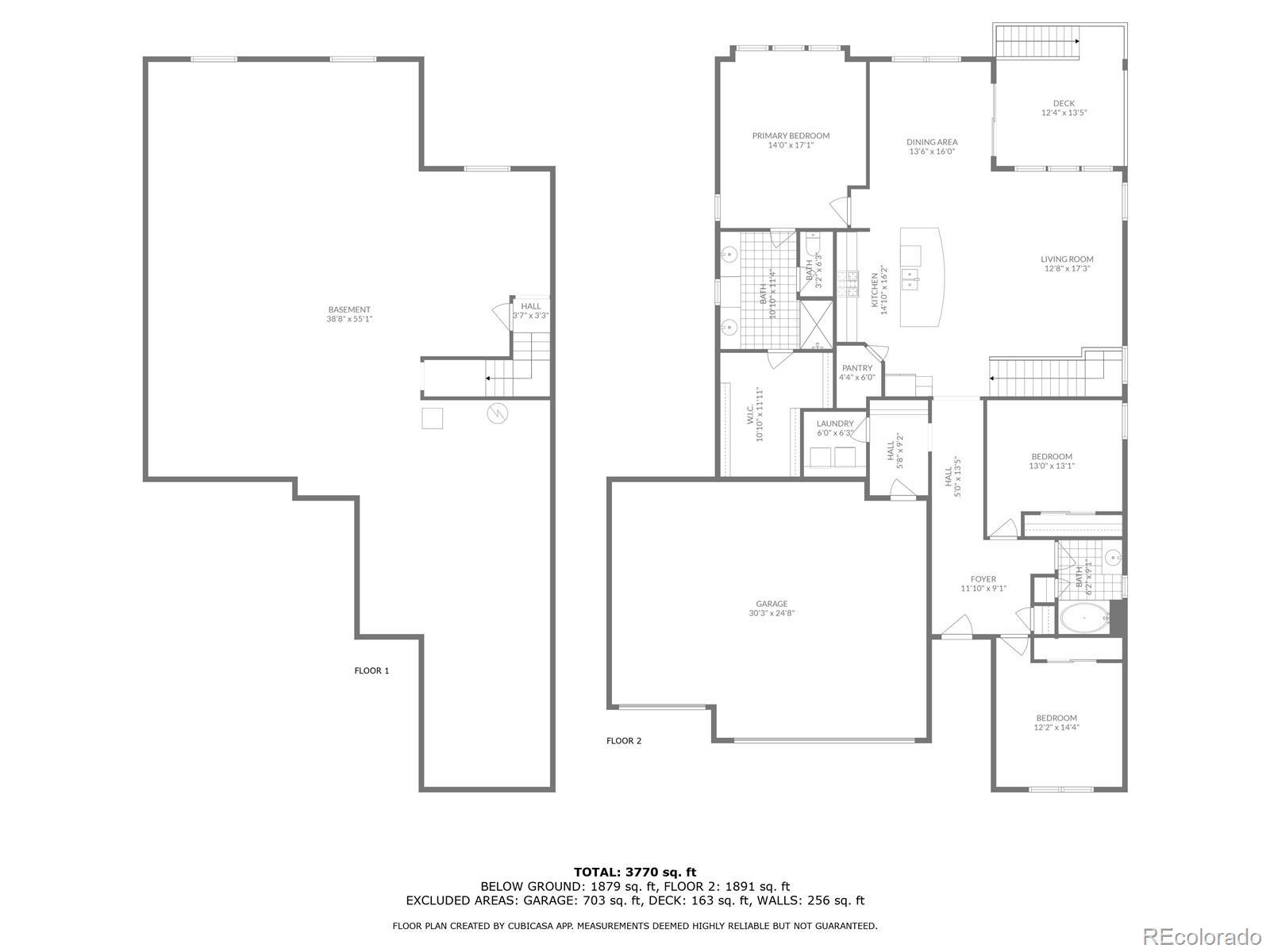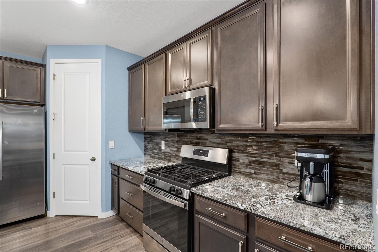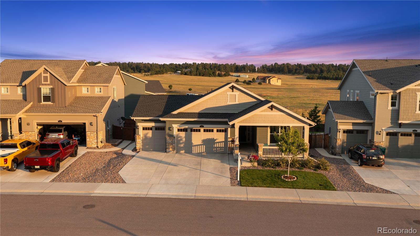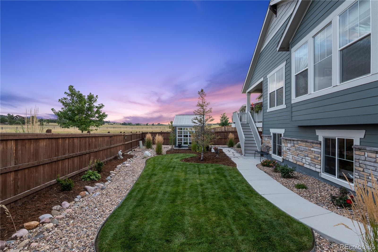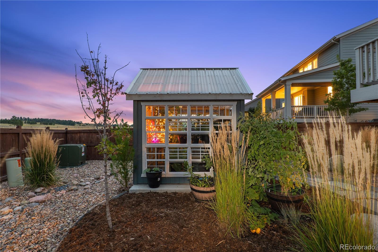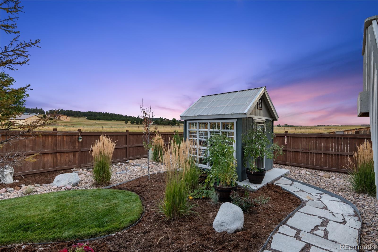Find us on...
Dashboard
- 3 Beds
- 2 Baths
- 1,988 Sqft
- .18 Acres
New Search X
1122 High Point Trail
PRICE IMPROVMENT!!!! Enjoy Rural Living with Modern Comforts in Beautiful Elizabeth, Colorado Escape the yardwork but still enjoy the charm of rural living in Elizabeth—famous for its towering Ponderosa Pines, rolling hills, and welcoming small-town feel. HOME HIGHLIGHTS.... Unmatched open space views in the front and rear of the property. Covered front porch overlooking Gold Creek. Covered rear porch with stunning views of Pikes Peak, pines, and plains. Charming Little Cottage Company Greenhouse, painted to match the home, with cement slab, drain, tempered-glass windows, and screens for year-round gardening. Oversized three-car garage with professional landscaping. Freshly painted interior with new matching cabinets in the mudroom and laundry. Upgraded kitchen features including custom drawers for flatware, spices, cookie sheets, and cutting boards. Modern Comforts, WiFi heat mapping and USB outlets in the kitchen and owner’s suite. Energy-efficient heating and cooling with 2” x 6” exterior walls for superior insulation. Luxury finishes throughout: granite countertops (kitchen, mudroom, and owner’s suite), upgraded carpet, Carrera 2-panel doors, decorative rocker switches, and overhead lights in all secondary bedrooms. Spacious design with 9’ ceilings, 8’ doors, a large pantry, and coffered ceiling in the owner’s suite. Owner’s suite retreat with a large walk-in closet and frameless glass shower surround. Why you will love Elizabeth. The town is completing a downtown streetscape renovation to enhance its local brewery, restaurants, antique shops, and art gallery. Residents enjoy a year-round calendar of events including the Stampede Rodeo, Elizabash, Friday Night Market, Main Street 5K, ElizaFest, BooBash, Historic Main Street Walk, and the Mayor’s Christmas Lighting. A newly adopted Parks & Recreation Master Plan is bringing more trails, open space, parks, and amenities for an active lifestyle.
Listing Office: Realty One Group Premier Colorado 
Essential Information
- MLS® #2506411
- Price$645,000
- Bedrooms3
- Bathrooms2.00
- Full Baths2
- Square Footage1,988
- Acres0.18
- Year Built2021
- TypeResidential
- Sub-TypeSingle Family Residence
- StyleContemporary
- StatusActive
Community Information
- Address1122 High Point Trail
- SubdivisionRitoro
- CityElizabeth
- CountyElbert
- StateCO
- Zip Code80107
Amenities
- AmenitiesPark, Playground, Trail(s)
- Parking Spaces3
- ParkingConcrete, Oversized
- # of Garages3
- ViewMeadow, Mountain(s), Plains
Utilities
Cable Available, Electricity Available, Electricity Connected
Interior
- HeatingBaseboard
- CoolingCentral Air
- StoriesOne
Interior Features
Eat-in Kitchen, Entrance Foyer, Granite Counters, High Ceilings, In-Law Floorplan, Kitchen Island, Open Floorplan, Pantry, Primary Suite, Walk-In Closet(s), Wired for Data
Appliances
Cooktop, Dishwasher, Disposal, Microwave, Oven, Range, Refrigerator, Self Cleaning Oven
Exterior
- RoofComposition
- FoundationSlab
Exterior Features
Balcony, Lighting, Private Yard, Rain Gutters
Lot Description
Borders Public Land, Irrigated, Landscaped, Meadow, Open Space, Sprinklers In Front, Sprinklers In Rear
Windows
Double Pane Windows, Window Coverings
School Information
- DistrictElizabeth C-1
- ElementaryRunning Creek
- MiddleElizabeth
- HighElizabeth
Additional Information
- Date ListedSeptember 4th, 2025
Listing Details
Realty One Group Premier Colorado
 Terms and Conditions: The content relating to real estate for sale in this Web site comes in part from the Internet Data eXchange ("IDX") program of METROLIST, INC., DBA RECOLORADO® Real estate listings held by brokers other than RE/MAX Professionals are marked with the IDX Logo. This information is being provided for the consumers personal, non-commercial use and may not be used for any other purpose. All information subject to change and should be independently verified.
Terms and Conditions: The content relating to real estate for sale in this Web site comes in part from the Internet Data eXchange ("IDX") program of METROLIST, INC., DBA RECOLORADO® Real estate listings held by brokers other than RE/MAX Professionals are marked with the IDX Logo. This information is being provided for the consumers personal, non-commercial use and may not be used for any other purpose. All information subject to change and should be independently verified.
Copyright 2025 METROLIST, INC., DBA RECOLORADO® -- All Rights Reserved 6455 S. Yosemite St., Suite 500 Greenwood Village, CO 80111 USA
Listing information last updated on November 5th, 2025 at 1:33pm MST.

