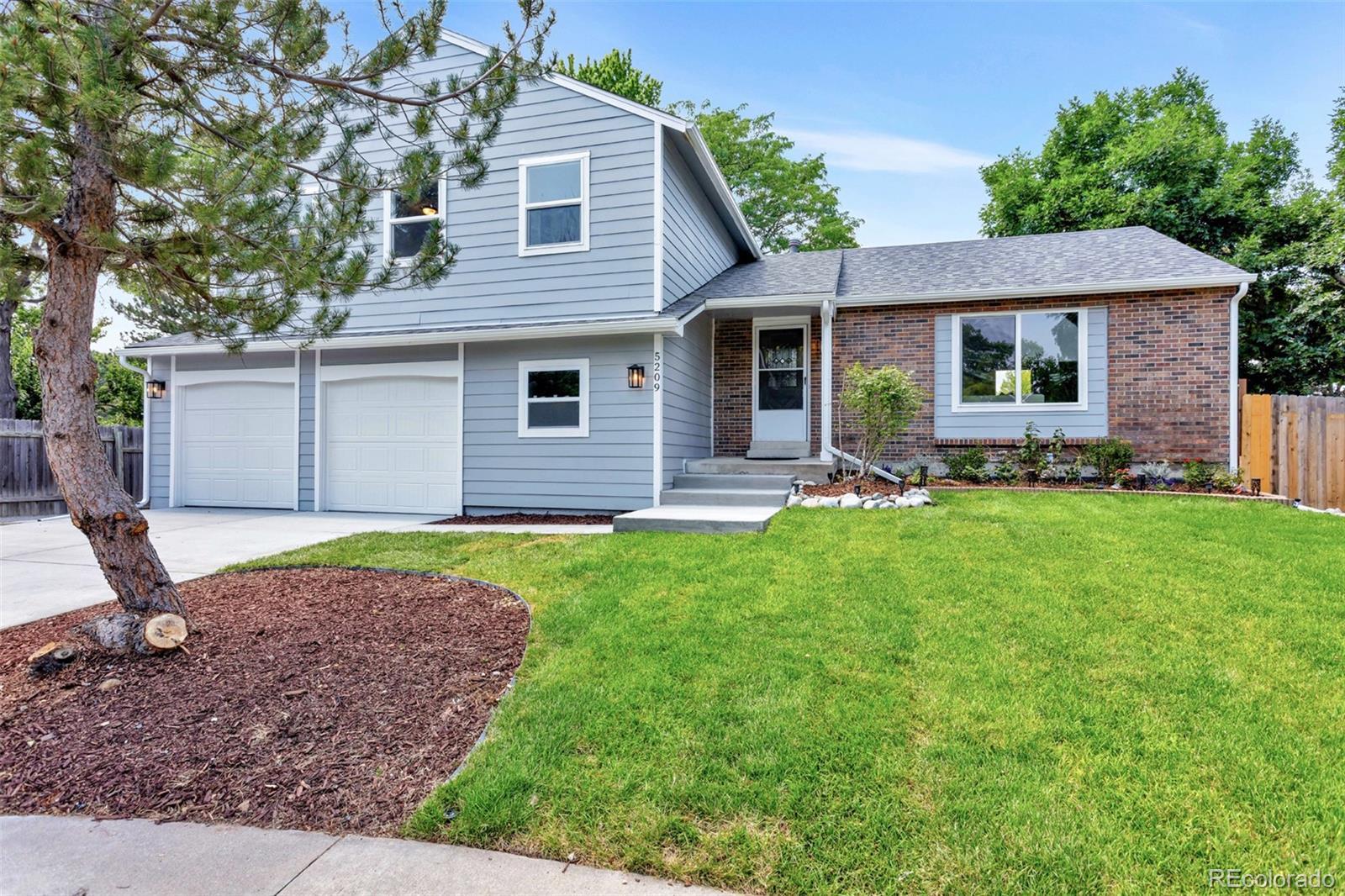Find us on...
Dashboard
- 4 Beds
- 3 Baths
- 2,007 Sqft
- .14 Acres
New Search X
5209 E Briarwood Avenue
Beautifully remodeled 4Br/3Ba located in Centennial’s desired Liberty Hill Neighborhood.\, end of cul-de-sac. Move-in ready with open living/ dining room featuring new LVP flooring and natural light. All new eat-in kitchen features new 42" tall cabinetry, counter height pantry in peninsula, granite counters with tile backsplash and stainless-steel appliances. Large Family room with wood burning fireplace perfect for entertaining or casual living. Spacious bedrooms and closets. Master suite features plenty of light and plenty of space for all your bedroom furniture, walk-in closet and private bath. All bathrooms and laundry/mudroom feature new cabinetry, granite counter tops, tile floors, surrounds and new plumbing fixtures. The mechanicals include a newer furnace, new central air conditioning, water heater, lighting fixtures, electrical plugs and outlets. The exterior has totally been redone with new roof, gutters, siding, Pella energy efficient double pane windows, garage doors and paint. Property includes space for an RV, features new landscaping with mature trees, a new deck off the kitchen perfect for morning coffee, automatic sprinkler system and fresh concrete flatwork. Close to shopping, trails and bicycle friendly roads. This home is a gem don’t miss your chance on this one. Check out the Virtual Tour.
Listing Office: HomeSmart Realty 
Essential Information
- MLS® #2509574
- Price$675,000
- Bedrooms4
- Bathrooms3.00
- Full Baths1
- Half Baths1
- Square Footage2,007
- Acres0.14
- Year Built1978
- TypeResidential
- Sub-TypeSingle Family Residence
- StyleContemporary
- StatusPending
Community Information
- Address5209 E Briarwood Avenue
- SubdivisionLiberty Hill III
- CityCentennial
- CountyArapahoe
- StateCO
- Zip Code80122
Amenities
- Parking Spaces2
- ParkingConcrete
- # of Garages2
Utilities
Cable Available, Electricity Available, Electricity Connected, Natural Gas Available, Natural Gas Connected
Interior
- HeatingForced Air, Natural Gas
- CoolingCentral Air
- FireplaceYes
- # of Fireplaces1
- FireplacesFamily Room, Wood Burning
- StoriesTri-Level
Interior Features
Eat-in Kitchen, Granite Counters, Smoke Free, Walk-In Closet(s)
Appliances
Dishwasher, Disposal, Gas Water Heater, Microwave, Range, Refrigerator, Self Cleaning Oven
Exterior
- Exterior FeaturesPrivate Yard, Rain Gutters
- WindowsDouble Pane Windows
- RoofShingle
- FoundationConcrete Perimeter
Lot Description
Cul-De-Sac, Landscaped, Level, Sprinklers In Front, Sprinklers In Rear
School Information
- DistrictLittleton 6
- ElementaryFord
- MiddleNewton
- HighArapahoe
Additional Information
- Date ListedJuly 26th, 2025
Listing Details
 HomeSmart Realty
HomeSmart Realty
 Terms and Conditions: The content relating to real estate for sale in this Web site comes in part from the Internet Data eXchange ("IDX") program of METROLIST, INC., DBA RECOLORADO® Real estate listings held by brokers other than RE/MAX Professionals are marked with the IDX Logo. This information is being provided for the consumers personal, non-commercial use and may not be used for any other purpose. All information subject to change and should be independently verified.
Terms and Conditions: The content relating to real estate for sale in this Web site comes in part from the Internet Data eXchange ("IDX") program of METROLIST, INC., DBA RECOLORADO® Real estate listings held by brokers other than RE/MAX Professionals are marked with the IDX Logo. This information is being provided for the consumers personal, non-commercial use and may not be used for any other purpose. All information subject to change and should be independently verified.
Copyright 2025 METROLIST, INC., DBA RECOLORADO® -- All Rights Reserved 6455 S. Yosemite St., Suite 500 Greenwood Village, CO 80111 USA
Listing information last updated on October 25th, 2025 at 2:33am MDT.




























