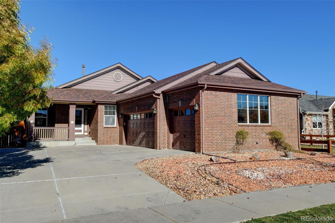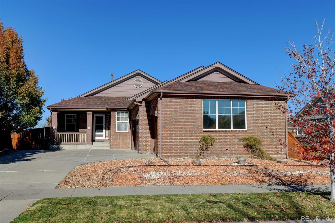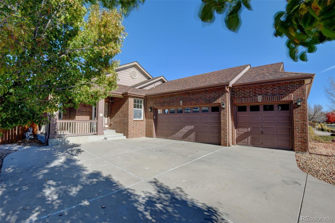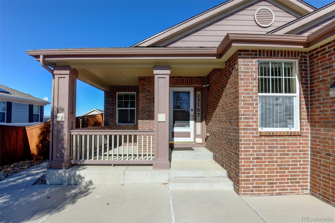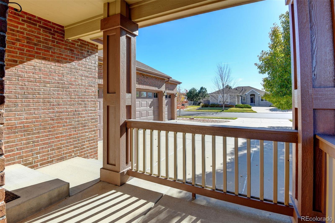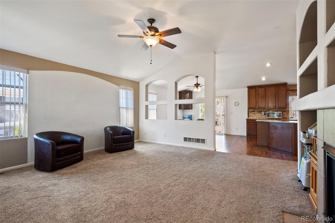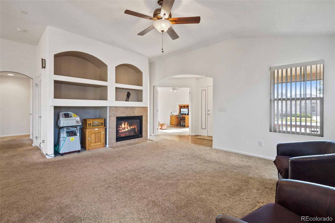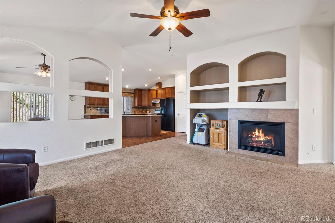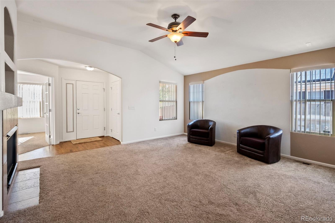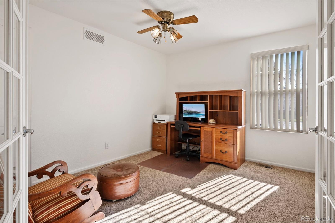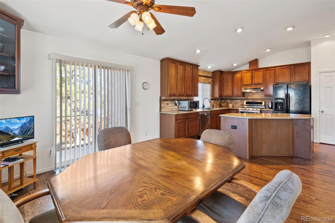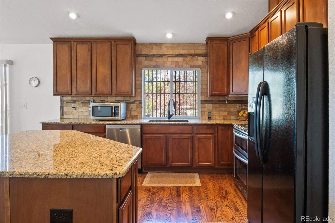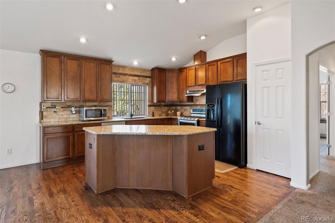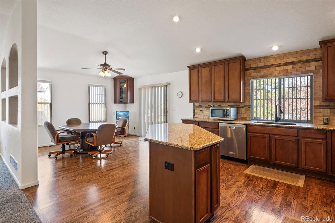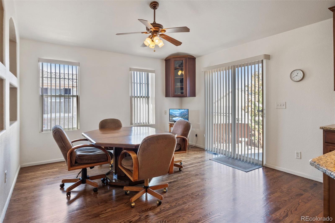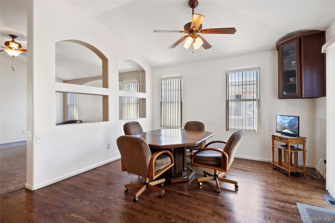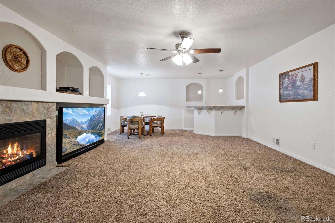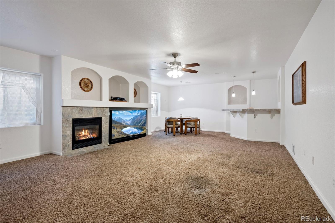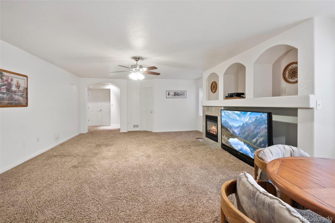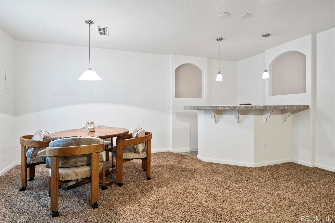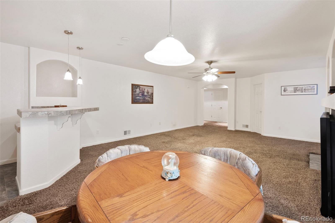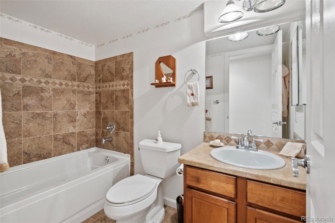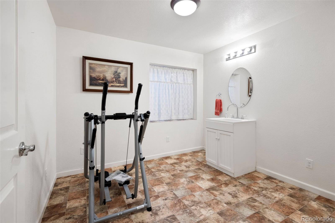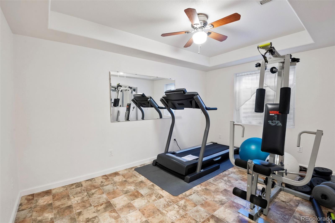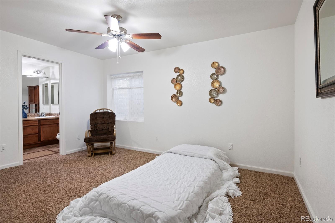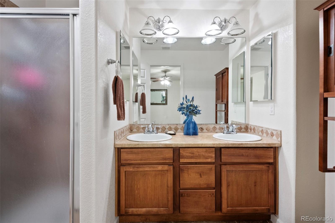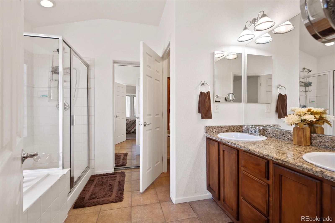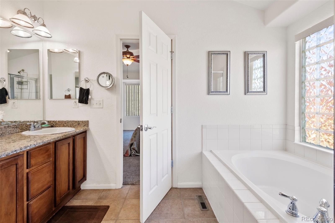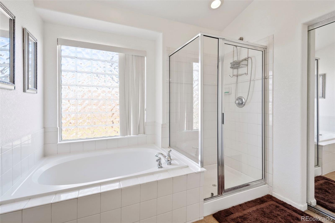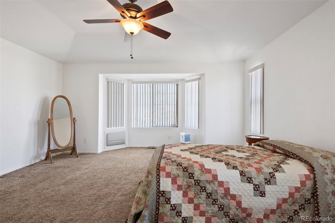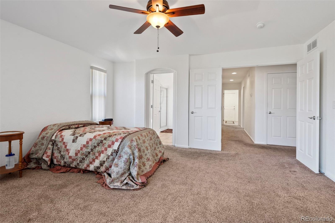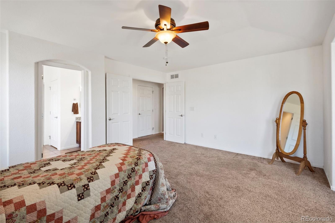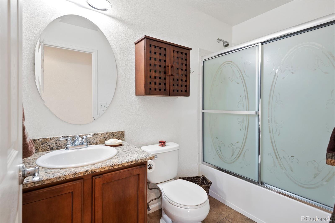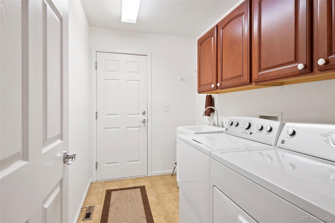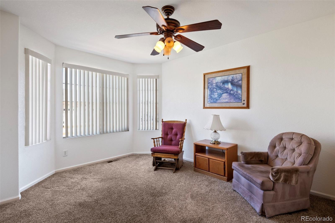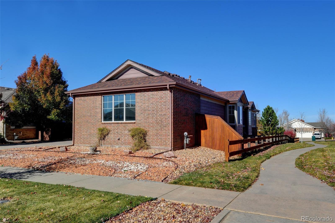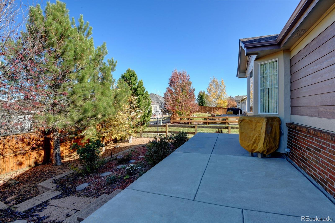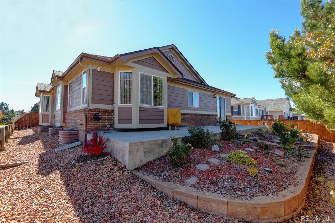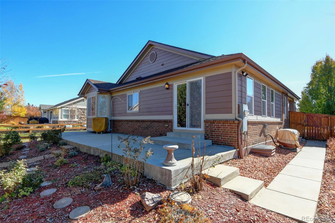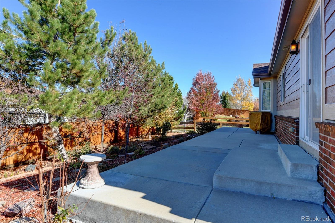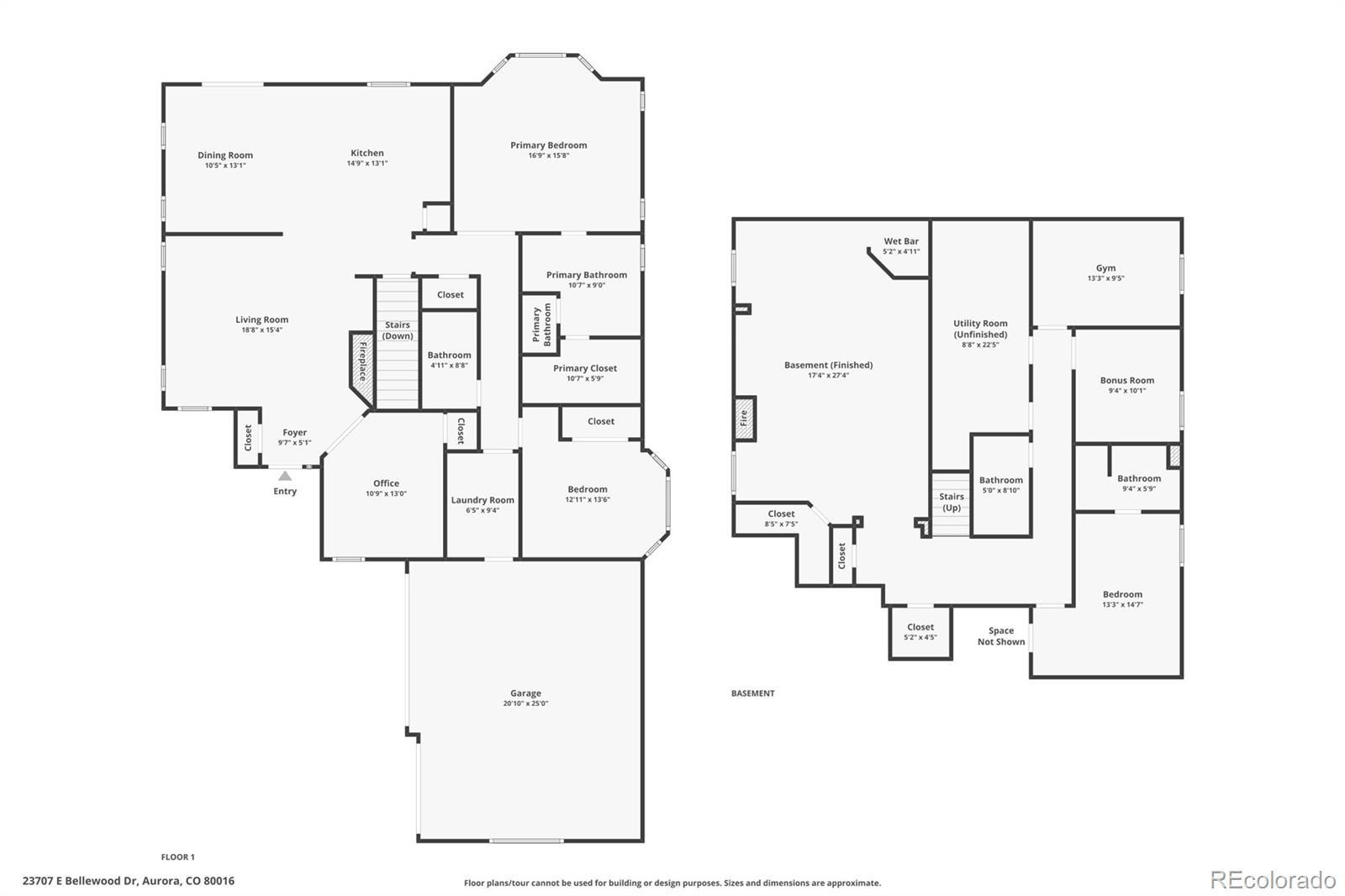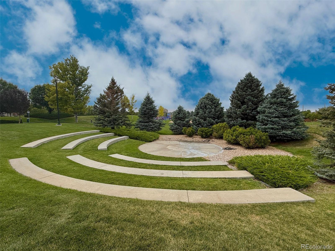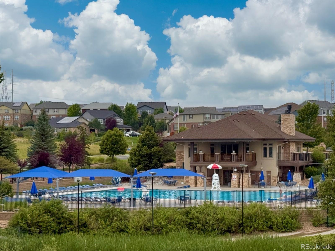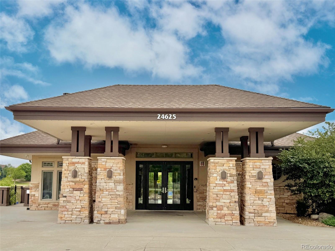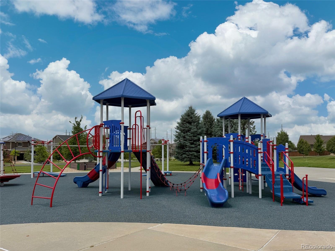Find us on...
Dashboard
- 3 Beds
- 3 Baths
- 2,864 Sqft
- .17 Acres
New Search X
23707 E Bellewood Drive
Welcome to your perfect blend of comfort, space, and style! This beautiful brick ranch with a 3-car garage with a finished basement offers exceptional living in a prime location near Southlands Mall, close to dining, shopping, and everyday conveniences. *Step inside to find an open floor plan designed for modern living. The spacious living room with a cozy fireplace flows seamlessly into the large kitchen featuring a center island, breakfast bar, designer backsplash, granite countertops, upgraded cabinets, and a pantry for plenty of storage. A generous dining area sits just off the kitchen, perfect for gatherings and entertaining. *The main floor also includes a private study/office with French doors, ideal for remote work or quiet reading. The primary suite is a true retreat with a bay window, five-piece bath, and a walk-in closet. *Downstairs, the finished basement offers even more space with a large family room, second fireplace, wet bar, guest quarters, gym, bonus room, bath, and ample storage—the perfect setup for entertaining, hobbies. *Enjoy Colorado’s sunshine outdoors with low-maintenance landscaping, a large back patio, and a welcoming front porch. The home sides to a greenbelt for extra privacy and scenic views. Located in a vibrant community with a pool, clubhouse, parks, and trails, this home offers the perfect combination of lifestyle, location, and livability. Come see why this one stands out—it’s the one you’ve been waiting for!
Listing Office: RE/MAX Momentum 
Essential Information
- MLS® #2512516
- Price$590,000
- Bedrooms3
- Bathrooms3.00
- Full Baths3
- Square Footage2,864
- Acres0.17
- Year Built2007
- TypeResidential
- Sub-TypeSingle Family Residence
- StyleTraditional
- StatusPending
Community Information
- Address23707 E Bellewood Drive
- SubdivisionTollgate Crossing
- CityAurora
- CountyArapahoe
- StateCO
- Zip Code80016
Amenities
- Parking Spaces3
- ParkingConcrete
- # of Garages3
Amenities
Clubhouse, Park, Playground, Pool, Trail(s)
Interior
- HeatingForced Air
- FireplaceYes
- # of Fireplaces2
- FireplacesFamily Room, Living Room
- StoriesOne
Interior Features
Breakfast Bar, Ceiling Fan(s), Eat-in Kitchen, Five Piece Bath, Granite Counters, High Speed Internet, Kitchen Island, Open Floorplan, Pantry, Smoke Free, Walk-In Closet(s), Wet Bar
Appliances
Dishwasher, Disposal, Range Hood, Refrigerator
Cooling
Central Air, Evaporative Cooling
Exterior
- Exterior FeaturesPrivate Yard, Rain Gutters
- Lot DescriptionGreenbelt, Level
- RoofComposition
Windows
Bay Window(s), Double Pane Windows, Window Coverings
School Information
- DistrictCherry Creek 5
- ElementaryBuffalo Trail
- MiddleFox Ridge
- HighCherokee Trail
Additional Information
- Date ListedNovember 12th, 2025
Listing Details
 RE/MAX Momentum
RE/MAX Momentum
 Terms and Conditions: The content relating to real estate for sale in this Web site comes in part from the Internet Data eXchange ("IDX") program of METROLIST, INC., DBA RECOLORADO® Real estate listings held by brokers other than RE/MAX Professionals are marked with the IDX Logo. This information is being provided for the consumers personal, non-commercial use and may not be used for any other purpose. All information subject to change and should be independently verified.
Terms and Conditions: The content relating to real estate for sale in this Web site comes in part from the Internet Data eXchange ("IDX") program of METROLIST, INC., DBA RECOLORADO® Real estate listings held by brokers other than RE/MAX Professionals are marked with the IDX Logo. This information is being provided for the consumers personal, non-commercial use and may not be used for any other purpose. All information subject to change and should be independently verified.
Copyright 2025 METROLIST, INC., DBA RECOLORADO® -- All Rights Reserved 6455 S. Yosemite St., Suite 500 Greenwood Village, CO 80111 USA
Listing information last updated on November 15th, 2025 at 10:18pm MST.

