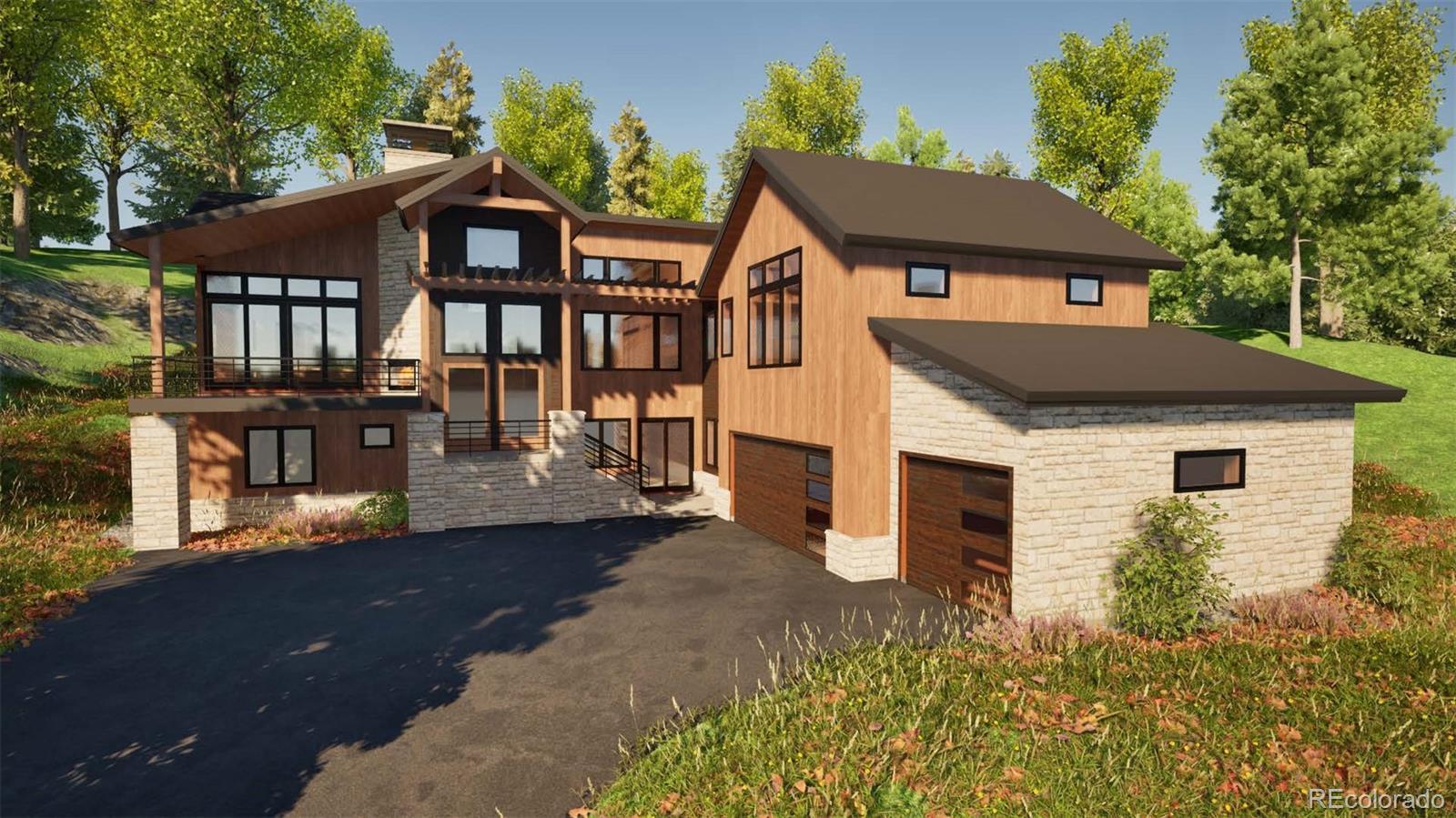Find us on...
Dashboard
- 5 Beds
- 7 Baths
- 4,095 Sqft
- 1.49 Acres
New Search X
2035 Highlands Drive
New Construction!! Brand new mountain modern home in the prestigious Highlands at Breckenridge. This home features a large, open floor plan with vaulted ceilings and panoramic windows which bring the outdoors inside. There are 5 ensuite bedrooms anchored by the master which features a 5 piece bath, private patio, and a fireplace. Several covered outdoor living areas complete with a fireplace, grill, and a hot tub are situated around the home and offer both privacy and views of the surrounding woods and the Continental Divide. Custom cabinetry and closet systems by Cutting Edge throughout the home, modern white oak Bellawood flooring, dramatic wood ceilings, and a custom floor-to-ceiling stone fireplace are just a few of the fine finishes in this home. Home theater, coffee bar, wet bar with wine refrigerator, and a fully finished garage complete this fine home. Each bathroom has been designed with modern, custom tile finishes. The wall of windows in the great room completely open up to a large patio with fireplace. Estimated completion is mid summer 2025.
Listing Office: Paffrath & Thomas Real Estate 
Essential Information
- MLS® #2512522
- Price$4,875,000
- Bedrooms5
- Bathrooms7.00
- Square Footage4,095
- Acres1.49
- TypeResidential
- Sub-TypeNew Home Plan
- StyleMountain Contemporary
- StatusActive
Community Information
- Address2035 Highlands Drive
- CityBreckenridge
- CountySummit
- StateCO
- Zip Code80424
Amenities
- AmenitiesTrail(s)
- Parking Spaces6
- # of Garages3
Parking
Asphalt, Finished, Heated Garage, Insulated Garage, Oversized, Smart Garage Door
View
Golf Course, Mountain(s), Valley
Interior
- HeatingNatural Gas, Radiant Floor
- CoolingNone
- FireplaceYes
- StoriesTwo
Interior Features
Built-in Features, Ceiling Fan(s), Entrance Foyer, Five Piece Bath, High Ceilings, Jet Action Tub, Kitchen Island, Open Floorplan, Pantry, Primary Suite, Quartz Counters, Smart Thermostat, Smoke Free, Hot Tub, T&G Ceilings, Vaulted Ceiling(s), Walk-In Closet(s), Wet Bar
Appliances
Bar Fridge, Convection Oven, Dishwasher, Disposal, Double Oven, Dryer, Gas Water Heater, Microwave, Range, Range Hood, Refrigerator, Washer, Wine Cooler
Fireplaces
Bedroom, Family Room, Gas, Outside
Exterior
Exterior Features
Balcony, Barbecue, Private Yard, Rain Gutters, Spa/Hot Tub
Lot Description
Borders National Forest, Borders Public Land, Master Planned, Mountainous, Near Public Transit, Near Ski Area, On Golf Course, Sloped
School Information
- DistrictSummit RE-1
- ElementaryUpper Blue
- MiddleSummit
- HighSummit
Additional Information
- Date ListedApril 16th, 2025
Listing Details
 Paffrath & Thomas Real Estate
Paffrath & Thomas Real Estate- Office Contacttodd@ptbreck.com,970-470-5509
 Terms and Conditions: The content relating to real estate for sale in this Web site comes in part from the Internet Data eXchange ("IDX") program of METROLIST, INC., DBA RECOLORADO® Real estate listings held by brokers other than RE/MAX Professionals are marked with the IDX Logo. This information is being provided for the consumers personal, non-commercial use and may not be used for any other purpose. All information subject to change and should be independently verified.
Terms and Conditions: The content relating to real estate for sale in this Web site comes in part from the Internet Data eXchange ("IDX") program of METROLIST, INC., DBA RECOLORADO® Real estate listings held by brokers other than RE/MAX Professionals are marked with the IDX Logo. This information is being provided for the consumers personal, non-commercial use and may not be used for any other purpose. All information subject to change and should be independently verified.
Copyright 2025 METROLIST, INC., DBA RECOLORADO® -- All Rights Reserved 6455 S. Yosemite St., Suite 500 Greenwood Village, CO 80111 USA
Listing information last updated on August 9th, 2025 at 5:49am MDT.





















