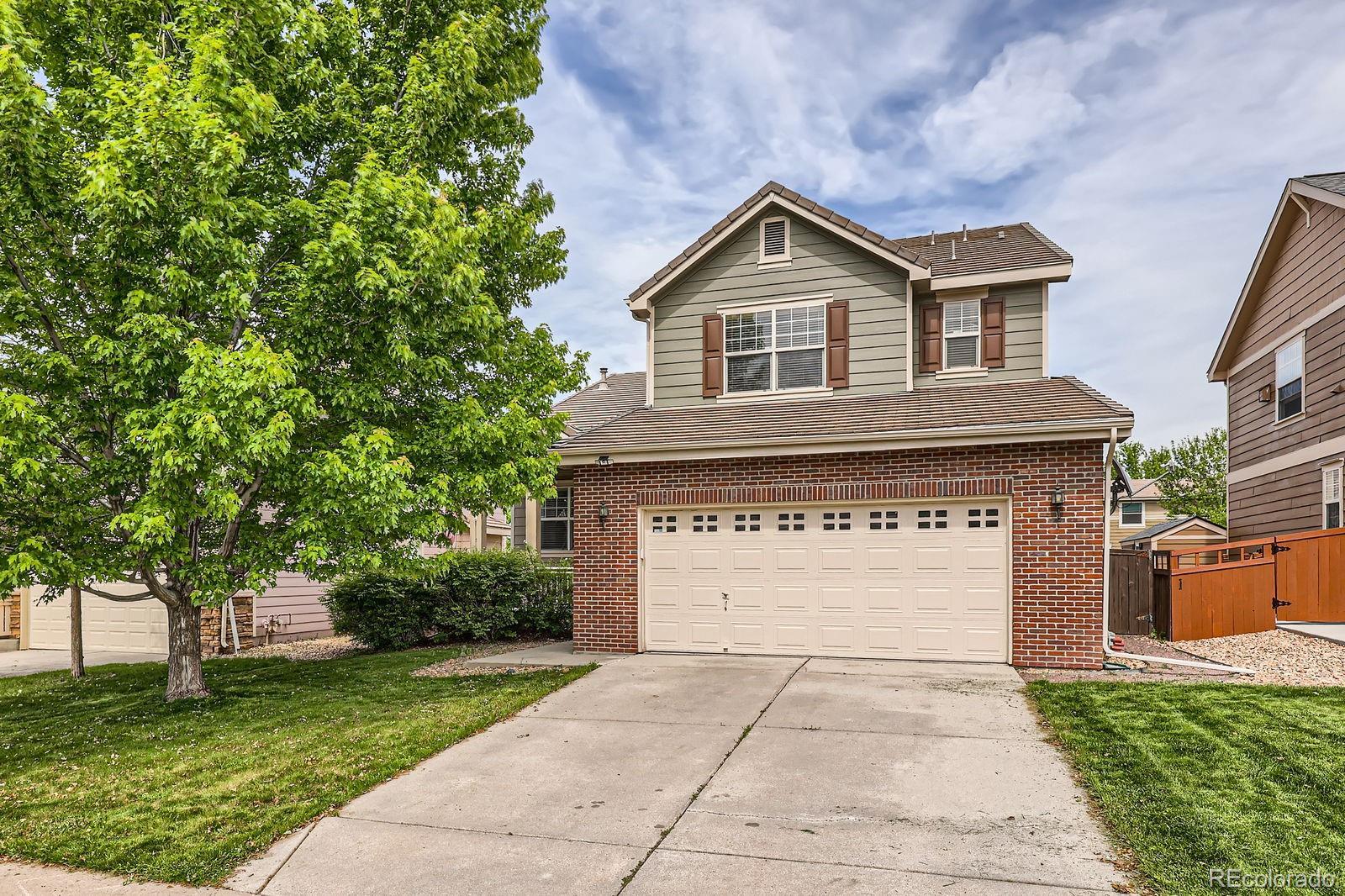Find us on...
Dashboard
- 5 Beds
- 3 Baths
- 2,249 Sqft
- .12 Acres
New Search X
2856 Penstemon Way
Desirable cul-de-sac location, backing to greenbelt, this 5 Bedroom, 3 Bathroom home, with brand new carpets, is the perfect blend of contemporary living in the heart of The Meadows Community! Spacious open floor plan, vaulted ceilings and bright interior provide the backdrop for this home’s comfort and livability. The kitchen and dining area open to the large family room with gas fireplace, and large main floor bedroom. The living room, with vaulted ceiling, links the laundry/mud room (next to garage), and powder room to the upstairs where you find the magnificent primary bedroom, walk-in closet, and large primary bathroom. Also on the upper level there are three generous bedrooms, and another full bathroom. Two car garage, large unfinished basement, and a huge deck & yard that backs to a trail that runs through open space, and you have a wonderful house to call your home. But here is more …. The Meadows in the heart of Castle Rock is highly sought after, with top-rated Douglas County schools, and amenities that include The Grange clubhouse, pool, annual events, parks, playgrounds and miles of walking/biking trails steps from your front door. Excellent location with convenient access to I25, downtown Castle Rock, Santa Fe Drive, Outlet shopping, dining, and access to the foothills and mountains beyond.
Listing Office: RE/MAX Professionals 
Essential Information
- MLS® #2513571
- Price$680,000
- Bedrooms5
- Bathrooms3.00
- Full Baths2
- Half Baths1
- Square Footage2,249
- Acres0.12
- Year Built2002
- TypeResidential
- Sub-TypeSingle Family Residence
- StyleTraditional
- StatusActive
Community Information
- Address2856 Penstemon Way
- SubdivisionThe Meadows
- CityCastle Rock
- CountyDouglas
- StateCO
- Zip Code80109
Amenities
- AmenitiesClubhouse, Pool
- Parking Spaces2
- # of Garages2
Interior
- HeatingForced Air
- CoolingCentral Air
- FireplaceYes
- # of Fireplaces1
- FireplacesFamily Room
- StoriesTwo
Interior Features
Ceiling Fan(s), Five Piece Bath, Kitchen Island, Primary Suite, Radon Mitigation System, Vaulted Ceiling(s), Walk-In Closet(s)
Appliances
Dishwasher, Disposal, Microwave, Oven, Refrigerator
Exterior
- Lot DescriptionCul-De-Sac, Greenbelt
- RoofConcrete
School Information
- DistrictDouglas RE-1
- ElementarySoaring Hawk
- MiddleCastle Rock
- HighCastle View
Additional Information
- Date ListedJune 6th, 2025
Listing Details
 RE/MAX Professionals
RE/MAX Professionals
 Terms and Conditions: The content relating to real estate for sale in this Web site comes in part from the Internet Data eXchange ("IDX") program of METROLIST, INC., DBA RECOLORADO® Real estate listings held by brokers other than RE/MAX Professionals are marked with the IDX Logo. This information is being provided for the consumers personal, non-commercial use and may not be used for any other purpose. All information subject to change and should be independently verified.
Terms and Conditions: The content relating to real estate for sale in this Web site comes in part from the Internet Data eXchange ("IDX") program of METROLIST, INC., DBA RECOLORADO® Real estate listings held by brokers other than RE/MAX Professionals are marked with the IDX Logo. This information is being provided for the consumers personal, non-commercial use and may not be used for any other purpose. All information subject to change and should be independently verified.
Copyright 2025 METROLIST, INC., DBA RECOLORADO® -- All Rights Reserved 6455 S. Yosemite St., Suite 500 Greenwood Village, CO 80111 USA
Listing information last updated on June 7th, 2025 at 10:18am MDT.




























