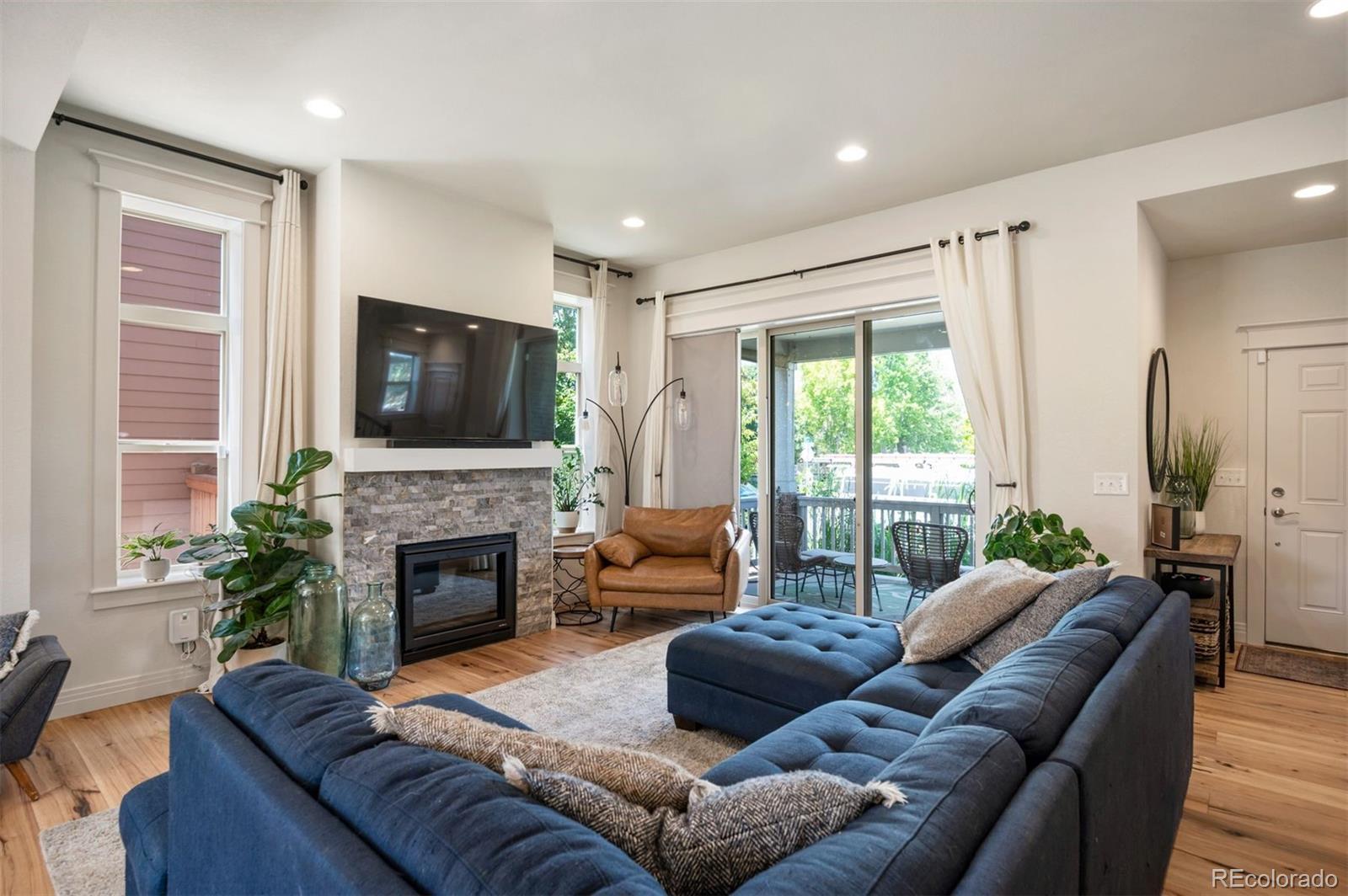Find us on...
Dashboard
- 4 Beds
- 4 Baths
- 2,525 Sqft
- .07 Acres
New Search X
10490 E 26th Avenue
Huge price adjustment turn key home! Best deal in area! Popular Thrive home walkable to the Stanley Marketplace, the Eastbridge Town center, the F15 Pool & Bluff Lake Park! Open floor plan with 10 foot ceilings, wood flooring, brand NEW carpet and PAINT throughout, large oversized windows. The home boasts a gourmet kitchen upgraded with stainless appliances including a double oven & gas cooktop, white quartz countertops, gray soft-close cabinetry with under cabinet lighting, a large walk-in pantry & a gorgeous center island with new pendant lights & bar seating for four. The kitchen is open to both the living room & dining room providing great flow for family interaction & entertaining. The living room features a cozy gas fireplace with a white mantel & gray stacked stone surround as well as a sliding glass door that opens up to the large front porch. The dining room features a sliding glass door that opens up to the back patio providing indoor & outdoor continuity. Upstairs , an ideal floorplan with 3 bedrooms, 2 bathrooms & a convenient laundry room. The primary suite has a walk-in closet & en-suite bathroom that features two under mount sinks with gray cabinetry & quartz countertops as well as a beautiful glass shower. The secondary bathroom was upgraded with 2 under-mount sinks, gray cabinetry & quartz countertops as well as a convenient separate tub/toilet room. The basement in this home was fully finished recently with a custom floor plan including a large family room, NEW carpet, a fourth bedroom, a fourth bathroom & a room that could also serve as a study or large storage space. An attached 2-car garage provides plenty of space for gear & vehicle storage & a mudroom with built-ins provides a convenient area for coats. The location of this home is walkable to all that Central Park has to offer & provides easy commuting to DIA, DTC & Downtown Denver.
Listing Office: LIV Sotheby's International Realty 
Essential Information
- MLS® #2513949
- Price$749,000
- Bedrooms4
- Bathrooms4.00
- Full Baths1
- Half Baths1
- Square Footage2,525
- Acres0.07
- Year Built2017
- TypeResidential
- Sub-TypeSingle Family Residence
- StyleContemporary
- StatusActive
Community Information
- Address10490 E 26th Avenue
- SubdivisionCentral Park
- CityAurora
- CountyAdams
- StateCO
- Zip Code80010
Amenities
- Parking Spaces2
- # of Garages2
Amenities
Park, Playground, Pool, Trail(s)
Utilities
Cable Available, Electricity Connected, Natural Gas Available, Natural Gas Connected, Phone Available, Phone Connected
Interior
- HeatingForced Air
- CoolingCentral Air
- FireplaceYes
- # of Fireplaces1
- FireplacesFamily Room
- StoriesTwo
Interior Features
Ceiling Fan(s), Eat-in Kitchen, Entrance Foyer, Kitchen Island, Open Floorplan, Quartz Counters, Radon Mitigation System, Smoke Free, Walk-In Closet(s), Wired for Data
Appliances
Cooktop, Dishwasher, Disposal, Double Oven, Dryer, Gas Water Heater, Microwave, Oven, Range, Refrigerator, Self Cleaning Oven, Washer
Exterior
- Exterior FeaturesDog Run
- RoofComposition
- FoundationSlab
Windows
Double Pane Windows, Window Coverings, Window Treatments
School Information
- DistrictAdams-Arapahoe 28J
- ElementaryFletcher
- MiddleNorth
- HighAurora Central
Additional Information
- Date ListedAugust 14th, 2025
Listing Details
LIV Sotheby's International Realty
 Terms and Conditions: The content relating to real estate for sale in this Web site comes in part from the Internet Data eXchange ("IDX") program of METROLIST, INC., DBA RECOLORADO® Real estate listings held by brokers other than RE/MAX Professionals are marked with the IDX Logo. This information is being provided for the consumers personal, non-commercial use and may not be used for any other purpose. All information subject to change and should be independently verified.
Terms and Conditions: The content relating to real estate for sale in this Web site comes in part from the Internet Data eXchange ("IDX") program of METROLIST, INC., DBA RECOLORADO® Real estate listings held by brokers other than RE/MAX Professionals are marked with the IDX Logo. This information is being provided for the consumers personal, non-commercial use and may not be used for any other purpose. All information subject to change and should be independently verified.
Copyright 2025 METROLIST, INC., DBA RECOLORADO® -- All Rights Reserved 6455 S. Yosemite St., Suite 500 Greenwood Village, CO 80111 USA
Listing information last updated on October 17th, 2025 at 9:18pm MDT.










































