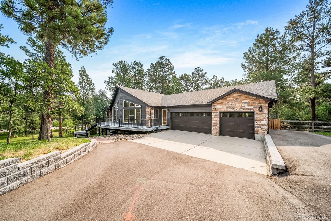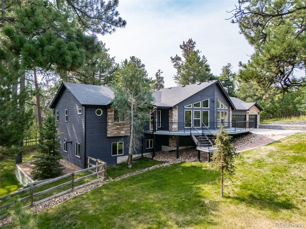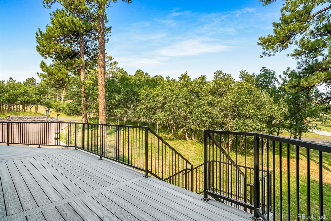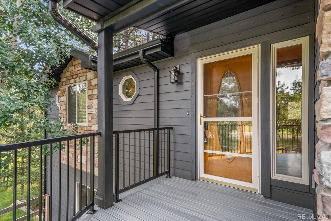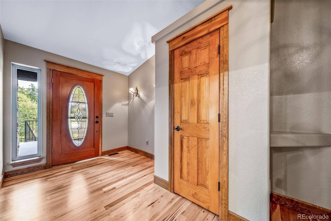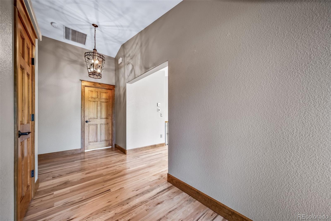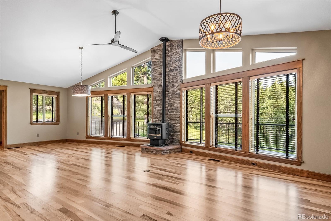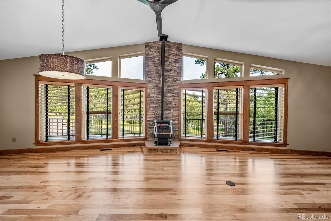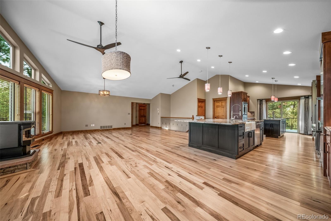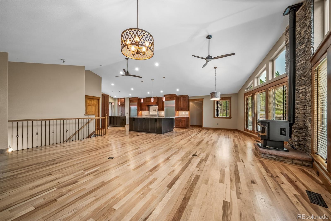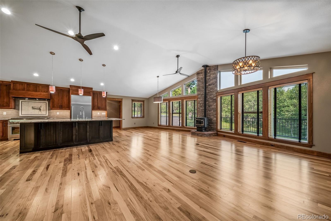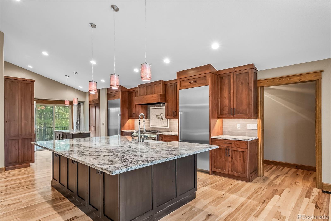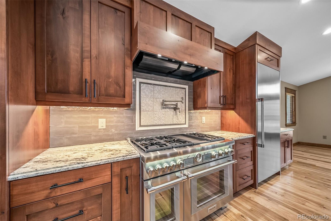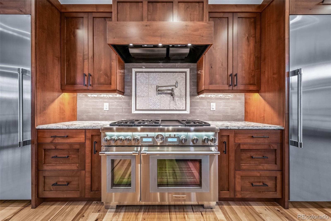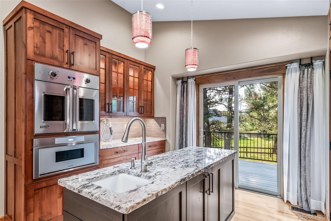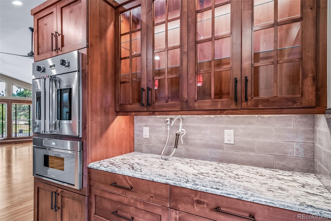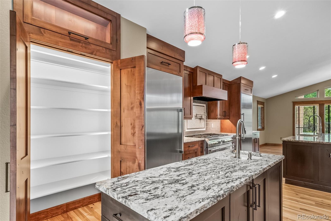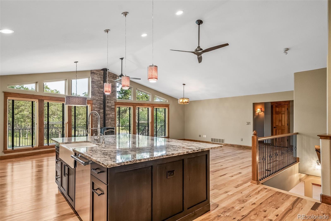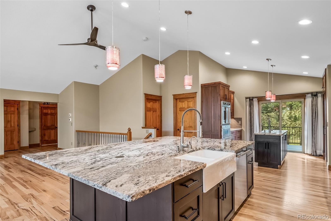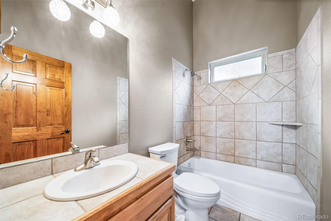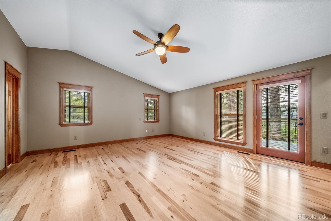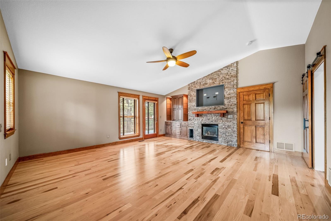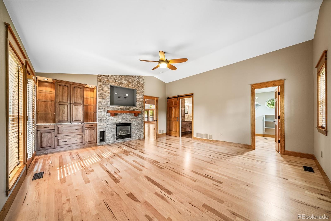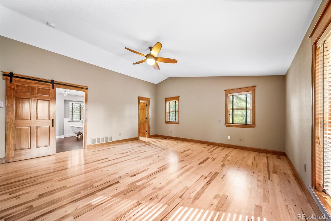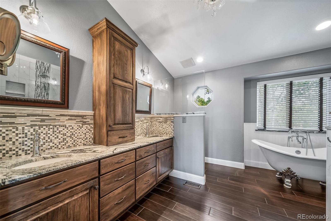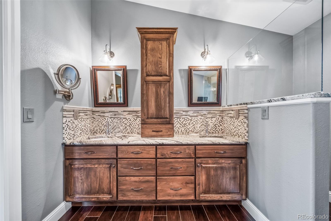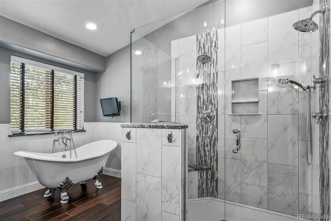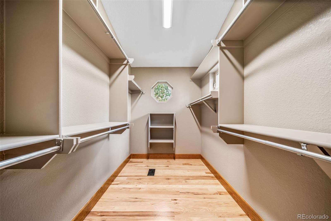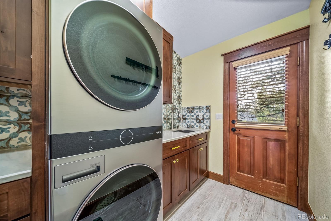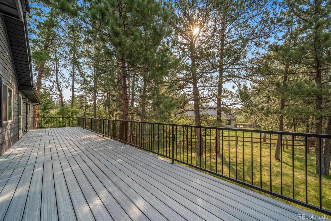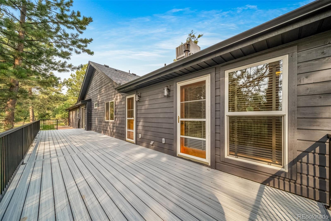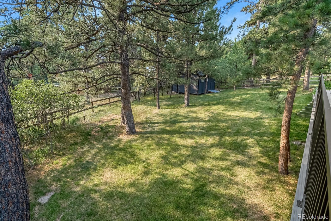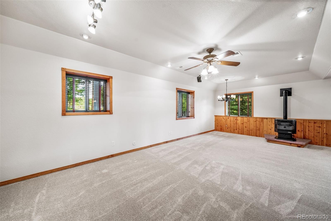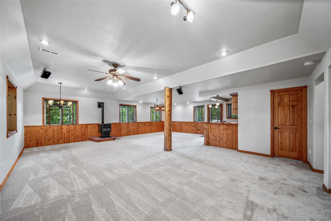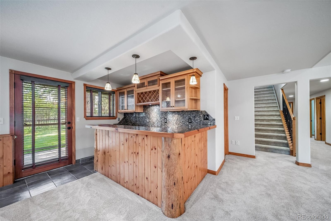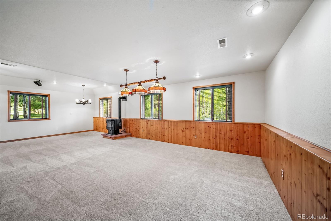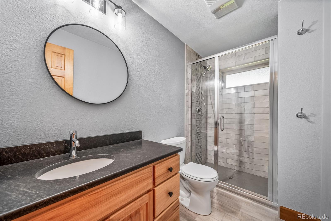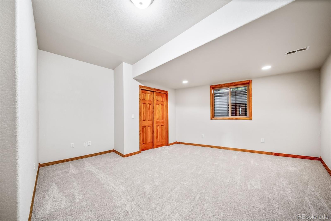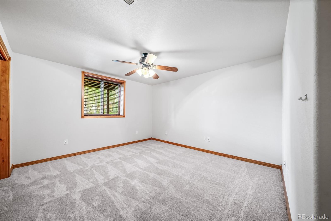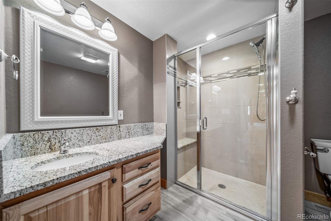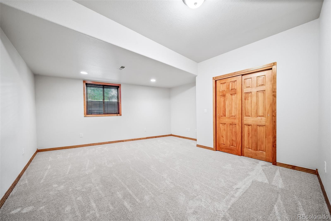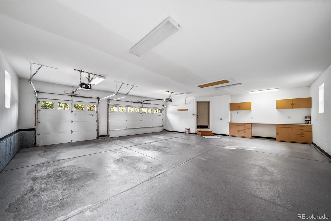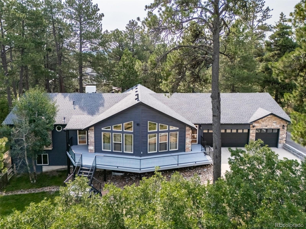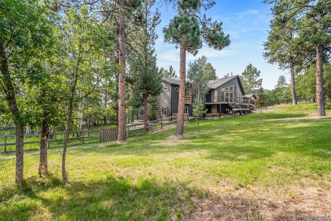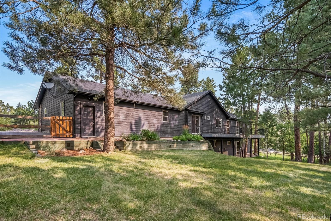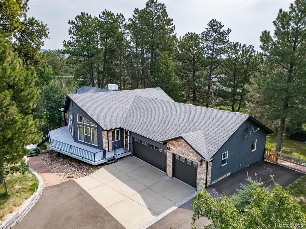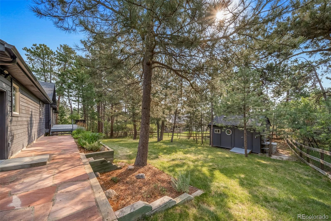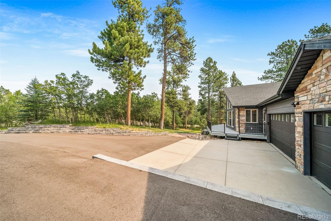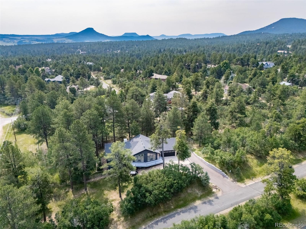Find us on...
Dashboard
- 5 Beds
- 4 Baths
- 3,916 Sqft
- 1 Acres
New Search X
7596 Rollins Drive
CUSTOM RANCH-STYLE HOME w/FIN Walkout Basement & 1,020 Sq Foot Garage is Builder's Own Home with ALL the Bells and Whistles! Extensively remodeled and upgraded from top to bottom (inside AND out). Nestled on a 0.90-acre lot in a magical forest setting with soaring Ponderosa Pines, Aspen Trees and Douglas Firs. Friendly neighborhood deer and their new fawns visit you every day. This is the "main-floor lifestyle" you've been searching for! * Extensive NEW Hickory hardwood floors and Hickory woodwork throughout most of the main level. Vaulted ceilings and NEW light fixtures create an atmosphere of warmth and elegance. The remodeled kitchen features exquisitely crafted Handmade Custom Alder Cabinets, a dual-fuel Thermador 48-inch gas cooktop w/oven, 2 separate Thermador Towers (1 Refrigerator and 1 Freezer), 2 new kitchen islands featuring massive Slab Quartz countertops with farmhouse sink PLUS Thermador wall oven and Viking baking oven. This kitchen isn’t just a Chef's Dream—it’s a statement! * The expansive vaulted Great-Room effortlessly connects the living room, dining room and kitchen areas. The home features 2 Pellet Stoves and a top-of-the-line AeroCool Evaporative Cooler w/Steam Humidifier for LOW utility bills * The primary bedroom is a private oasis, showcasing new Hickory floors, a gas log fireplace, a generous walk-in closet and direct access to a gorgeous New Trex Deck. The ensuite is a true sanctuary, complete with heated plank tile flooring, walk-in shower, a stylish double vanity with slab granite counters and an elegant clawfoot tub paired with a wall-mounted TV * The laundry room has New Cabinets, slab quartz, newer LG-brand WA/DR and convenient access to the deck. The walkout level has ALL NEW CARPET, a sophisticated wet bar and pellet stove #2, all under a spacious 9-foot ceiling. A newly remodeled three-quarter bath and three additional bedrooms with garden-level windows ensure ample space for everyone. See VIDEO TOUR at www.7596RollinsDrive.com
Listing Office: Results Realty of Colorado 
Essential Information
- MLS® #2517064
- Price$1,100,000
- Bedrooms5
- Bathrooms4.00
- Full Baths2
- Square Footage3,916
- Acres1.00
- Year Built2001
- TypeResidential
- Sub-TypeSingle Family Residence
- StyleMountain Contemporary
- StatusPending
Community Information
- Address7596 Rollins Drive
- SubdivisionSAGE PORT
- CityLarkspur
- CountyDouglas
- StateCO
- Zip Code80118
Amenities
- Parking Spaces4
- # of Garages3
- ViewMountain(s)
Utilities
Cable Available, Electricity Connected, Natural Gas Connected
Parking
Asphalt, Concrete, Dry Walled, Finished Garage, Insulated Garage, Lighted, Oversized
Interior
- CoolingEvaporative Cooling
- FireplaceYes
- # of Fireplaces3
- StoriesOne
Interior Features
Built-in Features, Ceiling Fan(s), Central Vacuum, Eat-in Kitchen, Entrance Foyer, Five Piece Bath, Granite Counters, High Ceilings, High Speed Internet, Kitchen Island, Open Floorplan, Primary Suite, Solid Surface Counters, Vaulted Ceiling(s), Walk-In Closet(s), Wet Bar
Appliances
Dishwasher, Double Oven, Dryer, Gas Water Heater, Oven, Range, Refrigerator, Self Cleaning Oven, Washer
Heating
Forced Air, Natural Gas, Radiant Floor
Fireplaces
Basement, Gas Log, Great Room, Pellet Stove, Primary Bedroom
Exterior
- RoofComposition
- FoundationSlab
Exterior Features
Lighting, Private Yard, Rain Gutters
Lot Description
Corner Lot, Cul-De-Sac, Foothills, Level, Many Trees, Sprinklers In Front, Sprinklers In Rear
Windows
Double Pane Windows, Window Treatments
School Information
- DistrictDouglas RE-1
- ElementaryLarkspur
- MiddleCastle Rock
- HighCastle View
Additional Information
- Date ListedAugust 15th, 2025
- ZoningSR-Suburban Residential
Listing Details
 Results Realty of Colorado
Results Realty of Colorado
 Terms and Conditions: The content relating to real estate for sale in this Web site comes in part from the Internet Data eXchange ("IDX") program of METROLIST, INC., DBA RECOLORADO® Real estate listings held by brokers other than RE/MAX Professionals are marked with the IDX Logo. This information is being provided for the consumers personal, non-commercial use and may not be used for any other purpose. All information subject to change and should be independently verified.
Terms and Conditions: The content relating to real estate for sale in this Web site comes in part from the Internet Data eXchange ("IDX") program of METROLIST, INC., DBA RECOLORADO® Real estate listings held by brokers other than RE/MAX Professionals are marked with the IDX Logo. This information is being provided for the consumers personal, non-commercial use and may not be used for any other purpose. All information subject to change and should be independently verified.
Copyright 2025 METROLIST, INC., DBA RECOLORADO® -- All Rights Reserved 6455 S. Yosemite St., Suite 500 Greenwood Village, CO 80111 USA
Listing information last updated on December 1st, 2025 at 5:48am MST.


