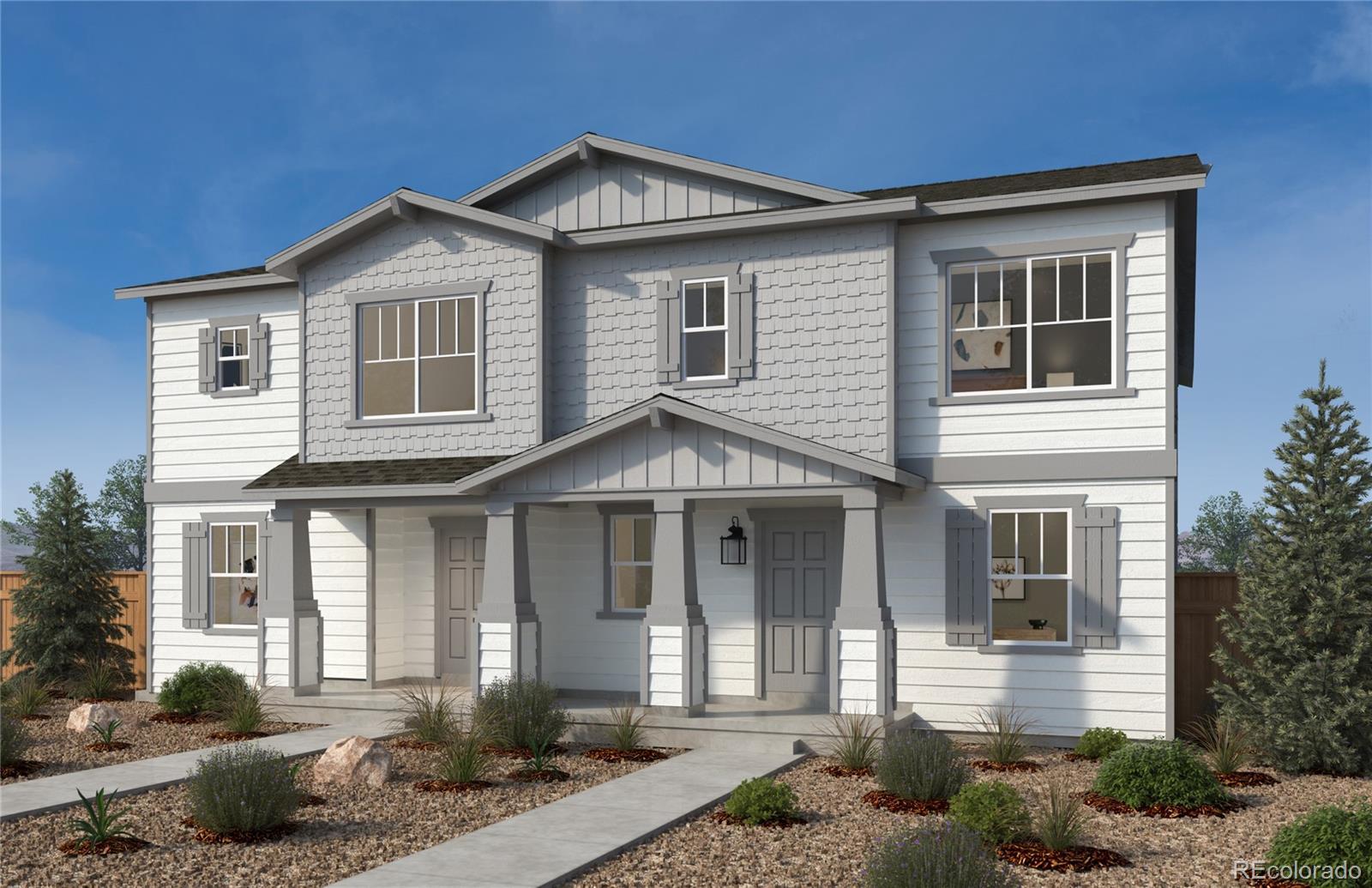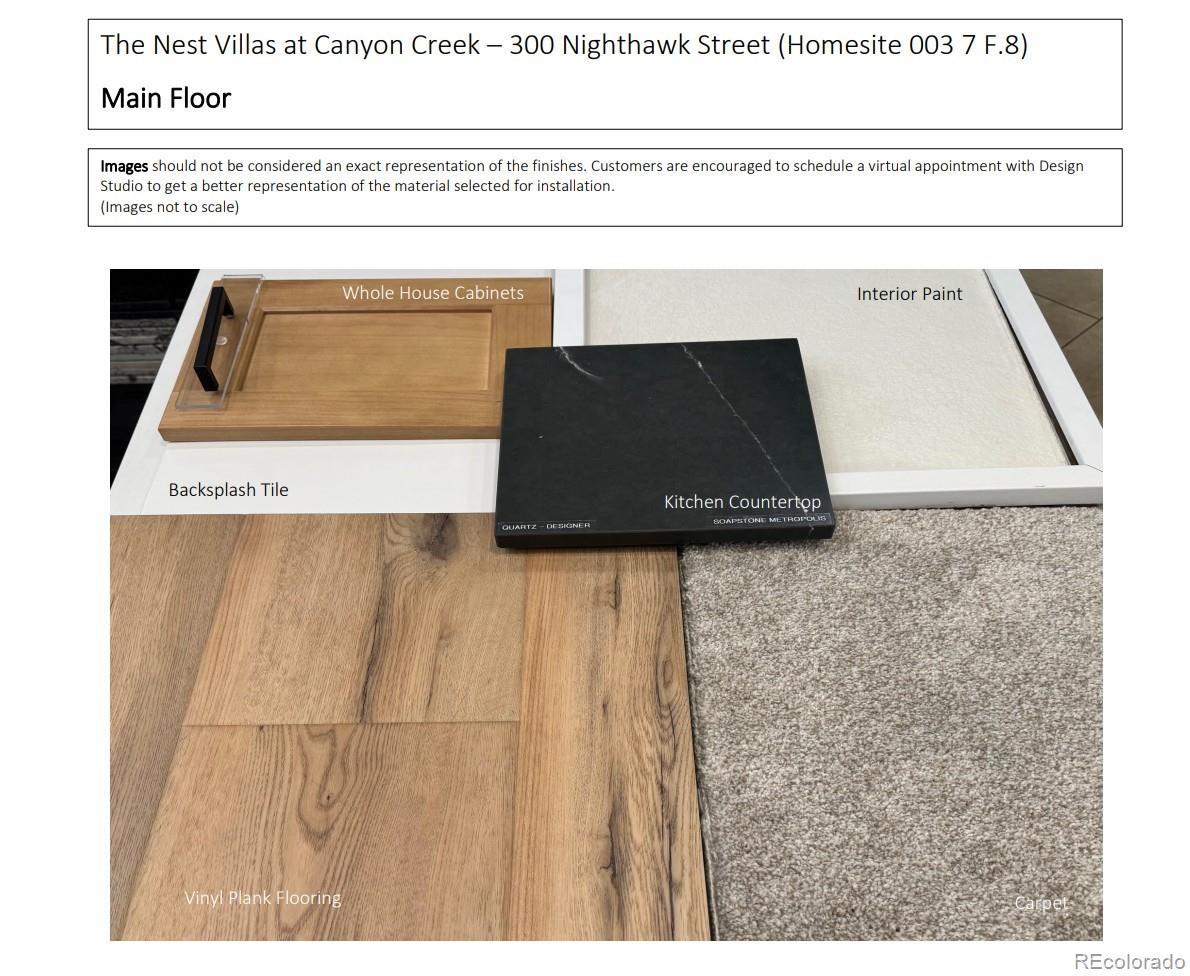Find us on...
Dashboard
- 3 Beds
- 3 Baths
- 1,469 Sqft
- .07 Acres
New Search X
300 Nighthawk Street
Welcome to this stylish 1,469 sq. ft. paired home in Erie’s newest community, just a short walk from downtown shops and restaurants. This thoughtfully designed 3-bedroom home features an open-concept main floor that blends modern style with comfortable living. Enjoy a private fenced side yard perfect for outdoor dining or pets, along with a convenient 2-car garage. Interior finishes include rich rye cabinets, sleek black quartz countertops, and luxury vinyl plank flooring throughout the first floor. Experience the perfect combination of low-maintenance living and small-town charm in the heart of Erie. Please note-New homes at The Nest must be equipped with solar panels. Team Lassen represents the seller/builder as a Transaction Broker.
Listing Office: MB Team Lassen 
Essential Information
- MLS® #2518389
- Price$534,000
- Bedrooms3
- Bathrooms3.00
- Full Baths2
- Half Baths1
- Square Footage1,469
- Acres0.07
- Year Built2025
- TypeResidential
- Sub-TypeSingle Family Residence
- StyleMid-Century Modern
- StatusActive
Community Information
- Address300 Nighthawk Street
- SubdivisionThe Nest at Canyon Creek
- CityErie
- CountyBoulder
- StateCO
- Zip Code80516
Amenities
- Parking Spaces2
- Parking220 Volts
- # of Garages2
Amenities
Parking, Playground, Trail(s)
Utilities
Cable Available, Electricity Connected, Internet Access (Wired), Natural Gas Connected, Phone Available
Interior
- HeatingFloor Furnace
- CoolingCentral Air
- StoriesTwo
Interior Features
Eat-in Kitchen, Kitchen Island, Open Floorplan, Pantry, Primary Suite, Quartz Counters, Radon Mitigation System, Smart Thermostat, Solid Surface Counters, Walk-In Closet(s)
Appliances
Dishwasher, Microwave, Oven, Sump Pump, Tankless Water Heater
Exterior
- WindowsDouble Pane Windows
- RoofShingle
Exterior Features
Playground, Private Yard, Rain Gutters, Smart Irrigation
Lot Description
Corner Lot, Landscaped, Master Planned, Sprinklers In Front
School Information
- DistrictSt. Vrain Valley RE-1J
- ElementaryRed Hawk
- MiddleErie
- HighErie
Additional Information
- Date ListedOctober 8th, 2025
Listing Details
 MB Team Lassen
MB Team Lassen
 Terms and Conditions: The content relating to real estate for sale in this Web site comes in part from the Internet Data eXchange ("IDX") program of METROLIST, INC., DBA RECOLORADO® Real estate listings held by brokers other than RE/MAX Professionals are marked with the IDX Logo. This information is being provided for the consumers personal, non-commercial use and may not be used for any other purpose. All information subject to change and should be independently verified.
Terms and Conditions: The content relating to real estate for sale in this Web site comes in part from the Internet Data eXchange ("IDX") program of METROLIST, INC., DBA RECOLORADO® Real estate listings held by brokers other than RE/MAX Professionals are marked with the IDX Logo. This information is being provided for the consumers personal, non-commercial use and may not be used for any other purpose. All information subject to change and should be independently verified.
Copyright 2026 METROLIST, INC., DBA RECOLORADO® -- All Rights Reserved 6455 S. Yosemite St., Suite 500 Greenwood Village, CO 80111 USA
Listing information last updated on February 4th, 2026 at 4:04pm MST.



