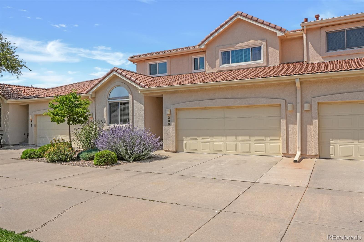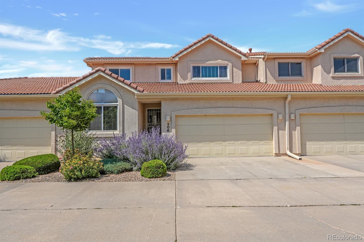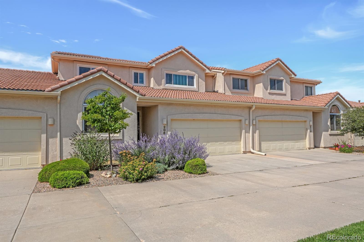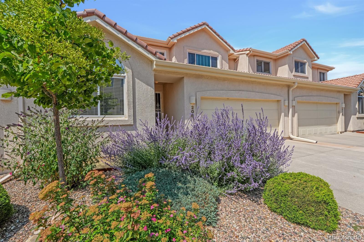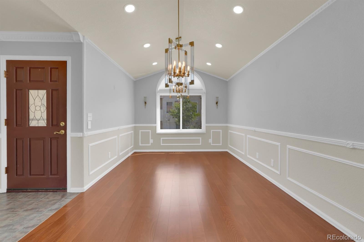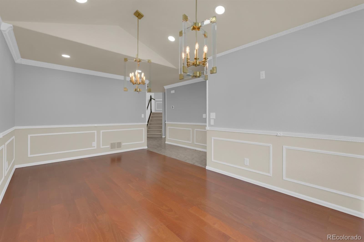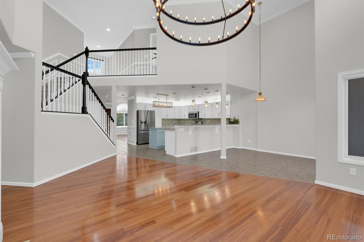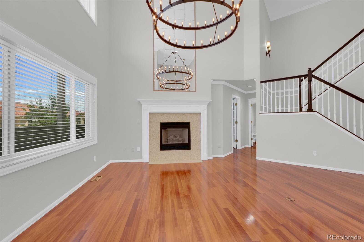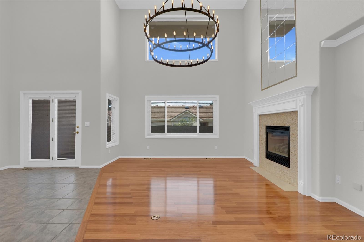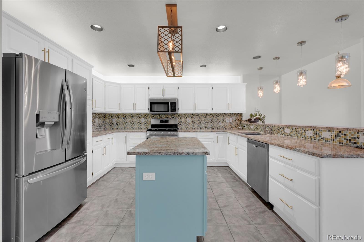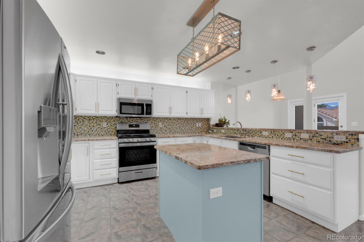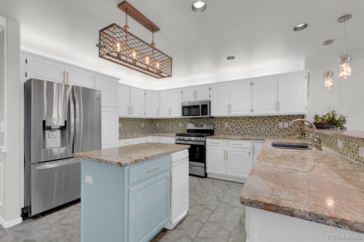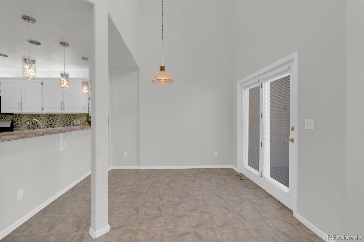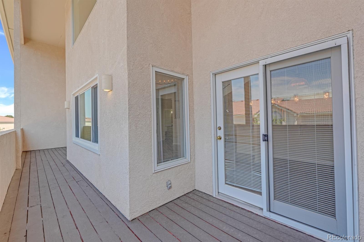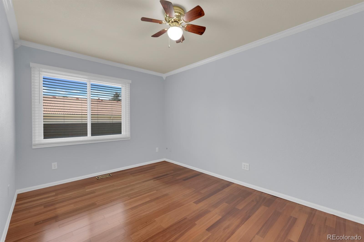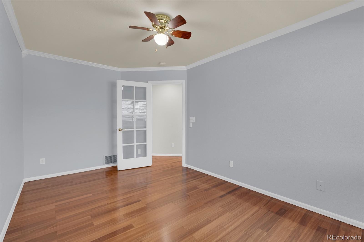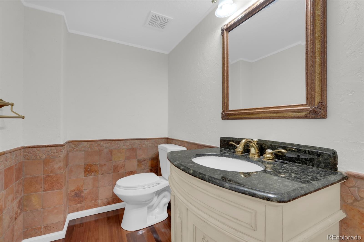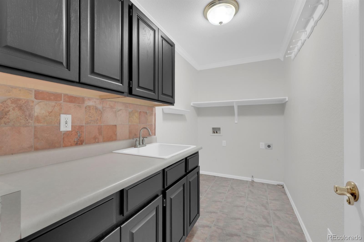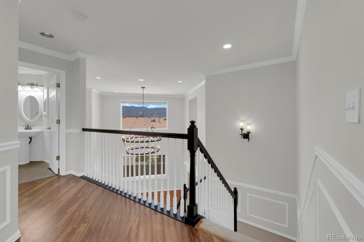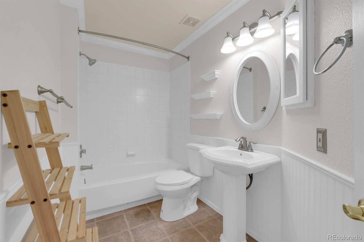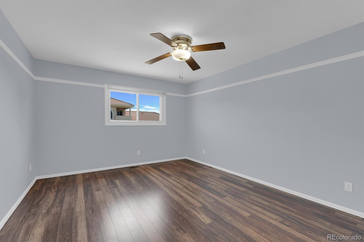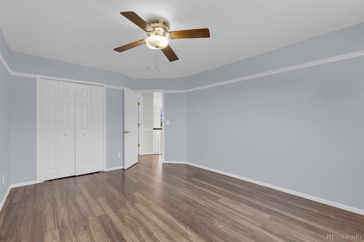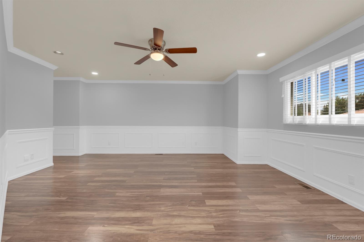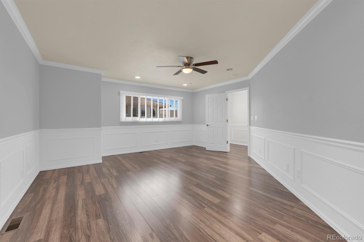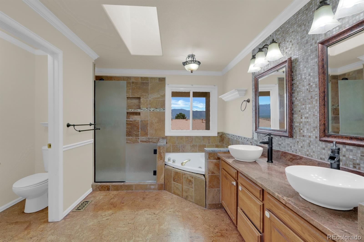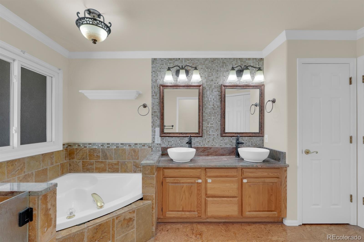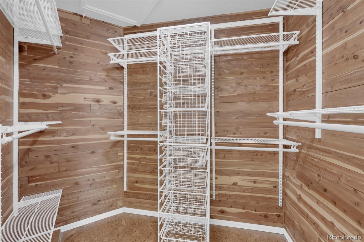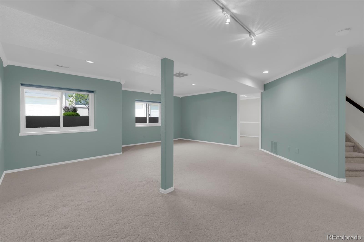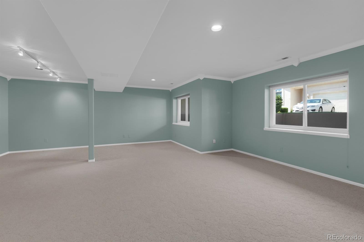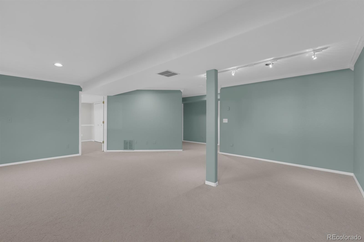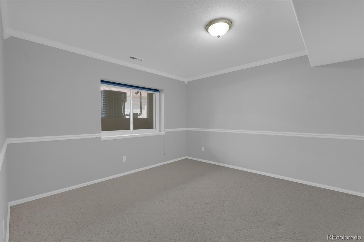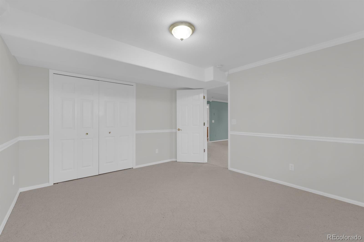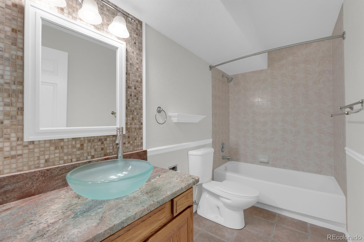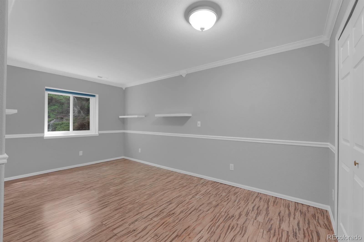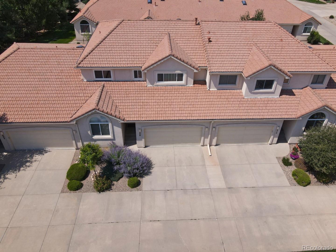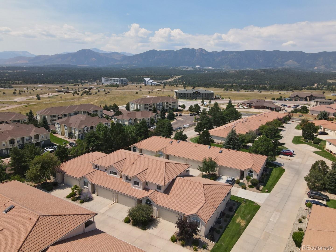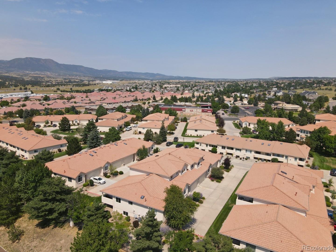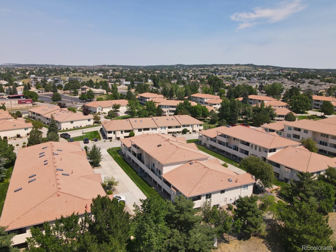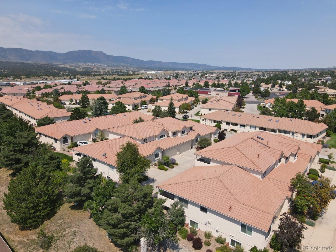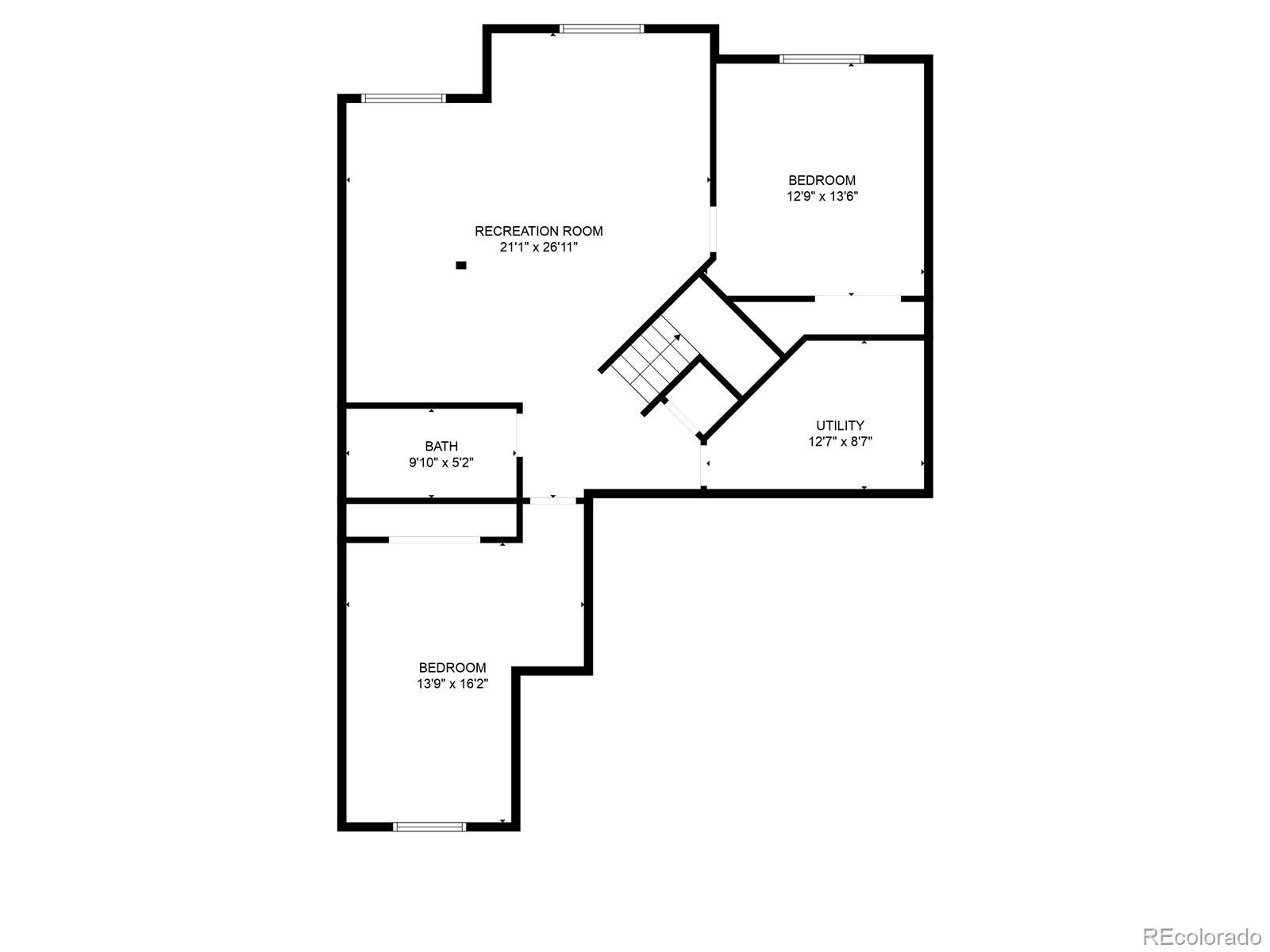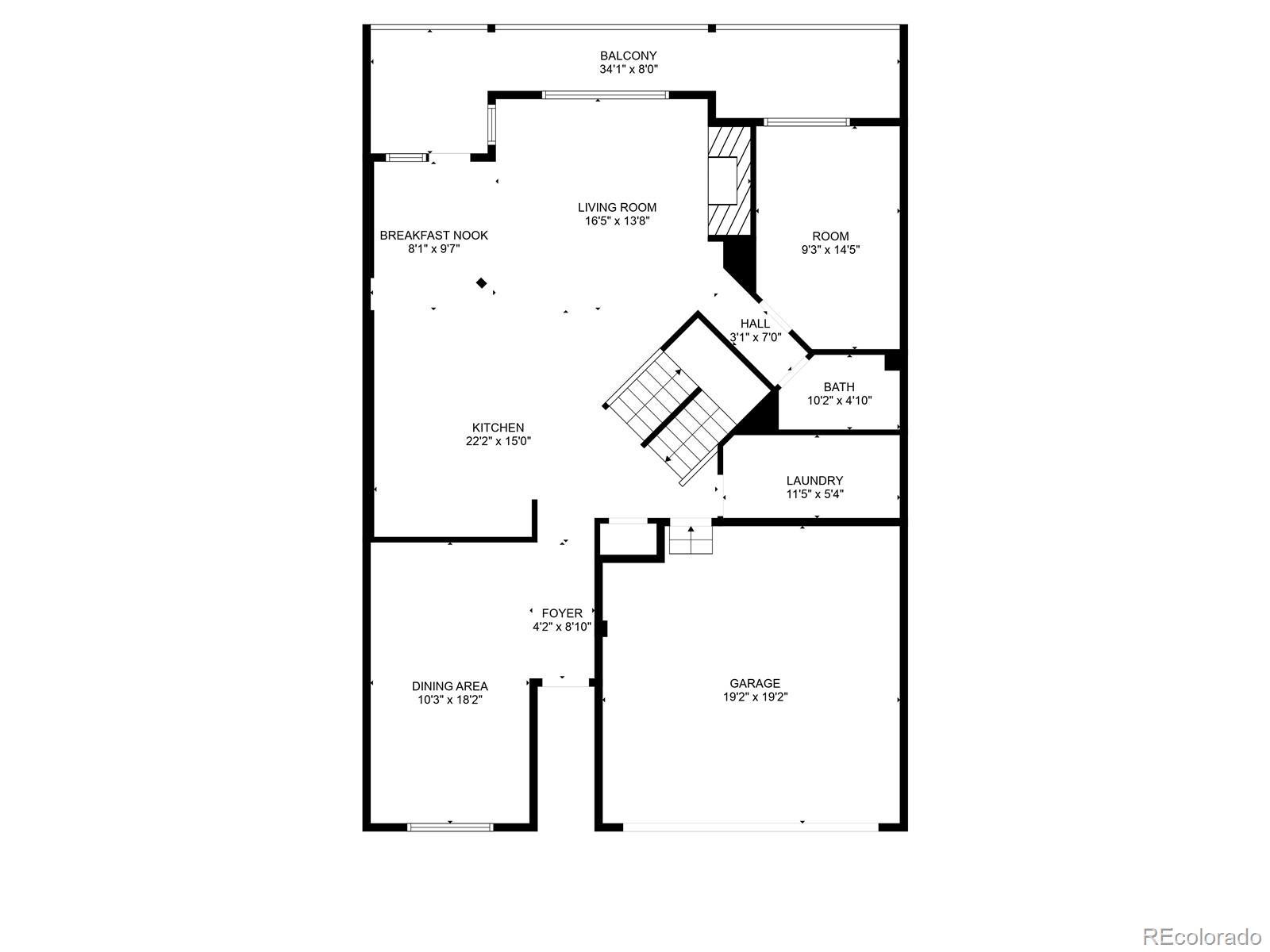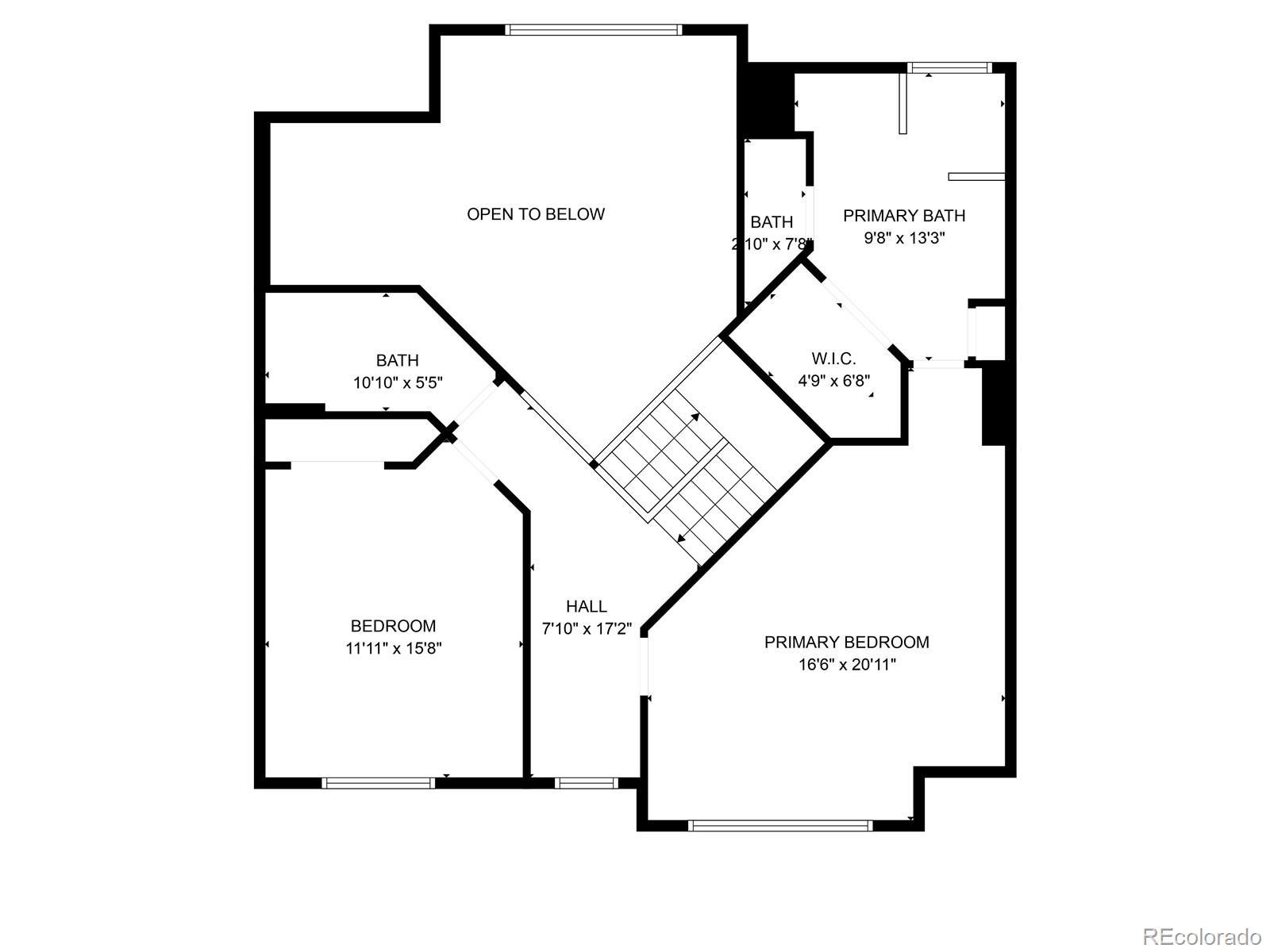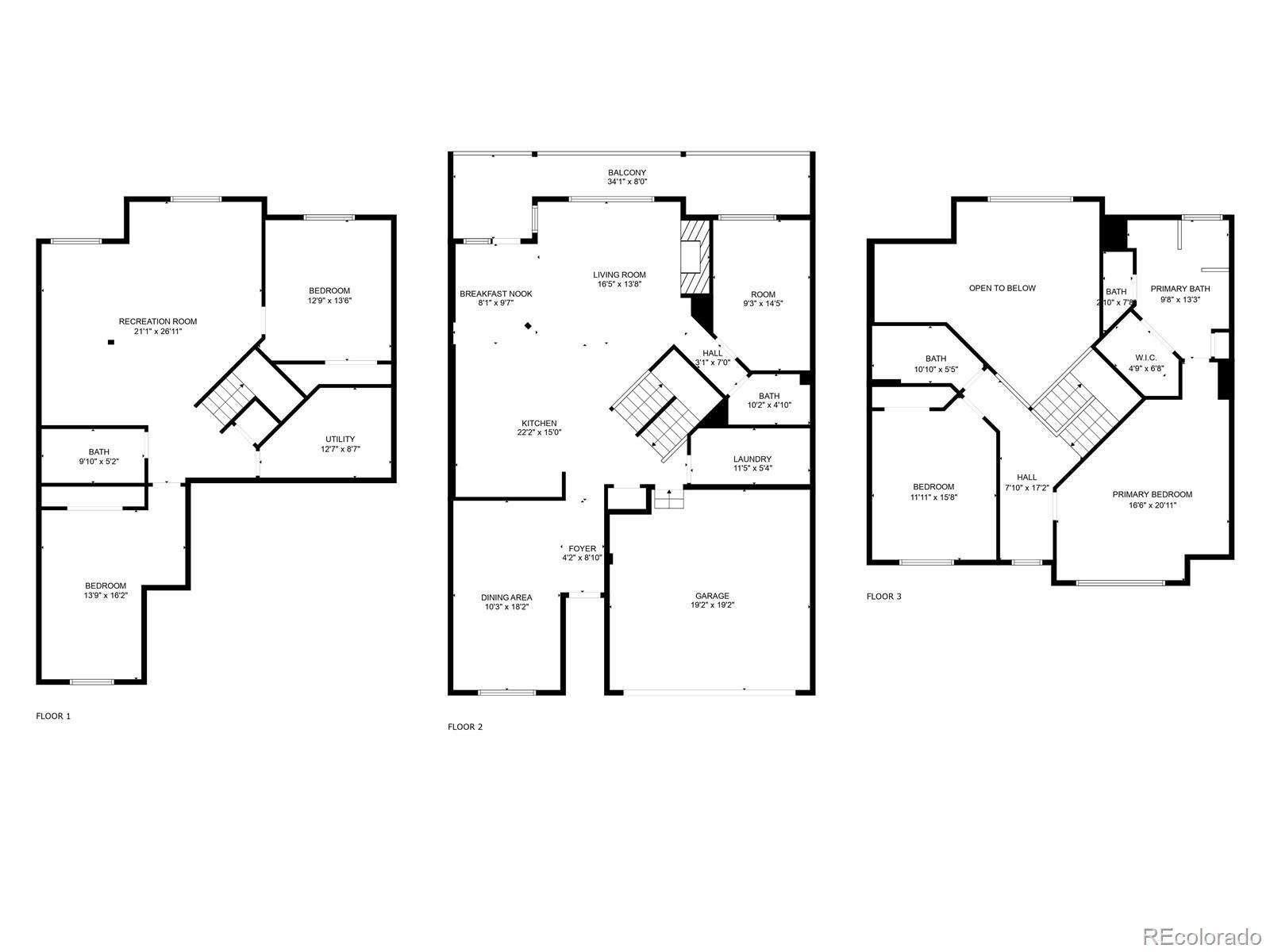Find us on...
Dashboard
- 4 Beds
- 4 Baths
- 3,032 Sqft
- .04 Acres
New Search X
206 Luxury Lane
Welcome to this spacious 4-bedroom, 3.5-bathroom townhouse offering a perfect blend of comfort, style, and functionality. With a garden-level basement and attached two-car garage, this home is thoughtfully designed for modern living. The main level boasts a formal dining room with hardwood floors, crown molding, and UPDATED light fixtures, setting an elegant tone for entertaining. The kitchen features UPDATED granite countertops, under-cabinet lighting, stainless steel appliances, a pantry, and a counter bar with an eat-in space that opens directly to the balcony—ideal for indoor-outdoor living. The inviting living room showcases hardwood floors and a UPDATED cozy fireplace, while a dedicated office space on the main floor provides the perfect work-from-home setup. A laundry room with cabinets, sink, and shelving adds everyday convenience. Upstairs, the spacious primary suite offers a true retreat with a luxurious ensuite bathroom featuring a jetted tub, CUSTOM tile shower with rain glass door, dual vanities, and a walk-in closet with CUSTOM built-ins. An additional bedroom and full bath with tile flooring complete the upper level. Its versatile garden-level basement houses 2 additional bedrooms and a large recreational/family room for a functional layout. This townhouse is a rare find—perfect for those seeking space, sophistication, and comfort.
Listing Office: Mercie Real Estate 
Essential Information
- MLS® #2519751
- Price$449,900
- Bedrooms4
- Bathrooms4.00
- Full Baths3
- Half Baths1
- Square Footage3,032
- Acres0.04
- Year Built1996
- TypeResidential
- Sub-TypeTownhouse
- StatusActive
Community Information
- Address206 Luxury Lane
- SubdivisionSun Mesa Townhomes
- CityColorado Springs
- CountyEl Paso
- StateCO
- Zip Code80921
Amenities
- Parking Spaces2
- ParkingConcrete
- # of Garages2
- ViewMountain(s)
Utilities
Cable Available, Electricity Connected, Natural Gas Connected
Interior
- HeatingForced Air
- CoolingCentral Air
- FireplaceYes
- # of Fireplaces1
- FireplacesGas, Living Room
- StoriesTwo
Interior Features
Breakfast Bar, Ceiling Fan(s), Eat-in Kitchen, High Ceilings, Kitchen Island, Open Floorplan, Pantry, Primary Suite, Walk-In Closet(s)
Appliances
Dishwasher, Microwave, Oven, Refrigerator
Exterior
- Exterior FeaturesBalcony
- WindowsSkylight(s), Window Coverings
- RoofSpanish Tile
School Information
- DistrictAcademy 20
- ElementaryAntelope Trails
- MiddleDiscovery Canyon
- HighDiscovery Canyon
Additional Information
- Date ListedAugust 28th, 2025
- ZoningPUD
Listing Details
 Mercie Real Estate
Mercie Real Estate
 Terms and Conditions: The content relating to real estate for sale in this Web site comes in part from the Internet Data eXchange ("IDX") program of METROLIST, INC., DBA RECOLORADO® Real estate listings held by brokers other than RE/MAX Professionals are marked with the IDX Logo. This information is being provided for the consumers personal, non-commercial use and may not be used for any other purpose. All information subject to change and should be independently verified.
Terms and Conditions: The content relating to real estate for sale in this Web site comes in part from the Internet Data eXchange ("IDX") program of METROLIST, INC., DBA RECOLORADO® Real estate listings held by brokers other than RE/MAX Professionals are marked with the IDX Logo. This information is being provided for the consumers personal, non-commercial use and may not be used for any other purpose. All information subject to change and should be independently verified.
Copyright 2025 METROLIST, INC., DBA RECOLORADO® -- All Rights Reserved 6455 S. Yosemite St., Suite 500 Greenwood Village, CO 80111 USA
Listing information last updated on October 31st, 2025 at 10:04am MDT.

