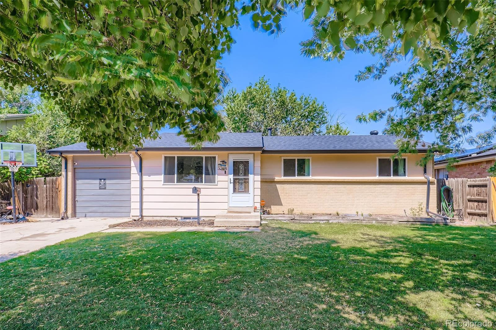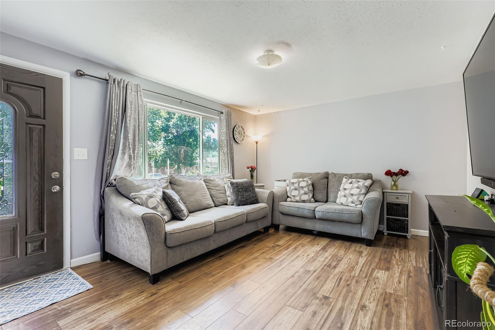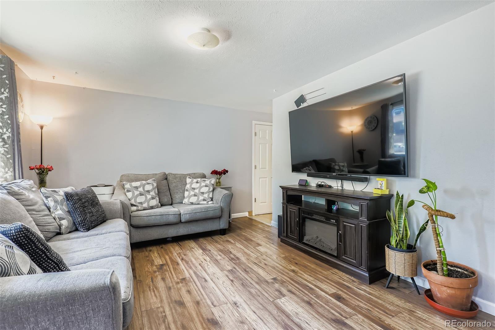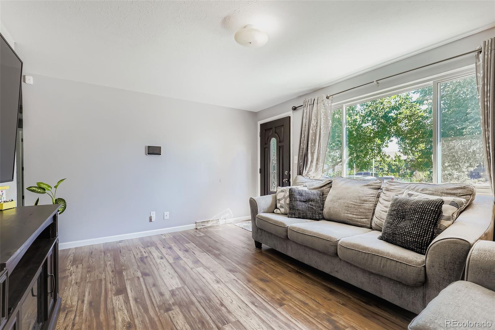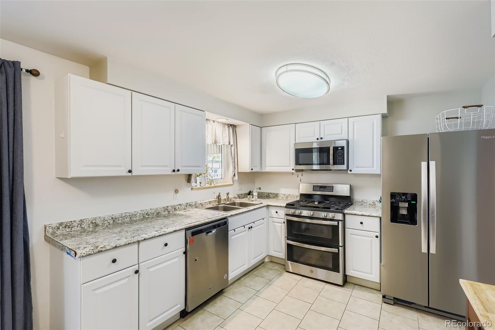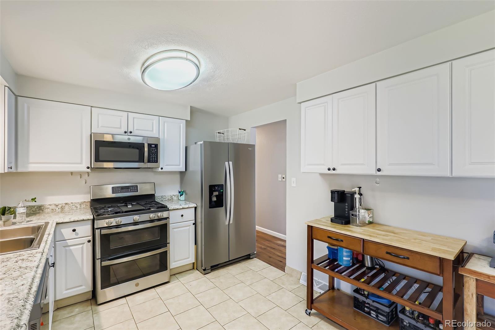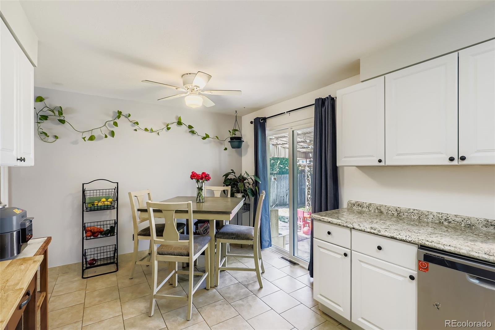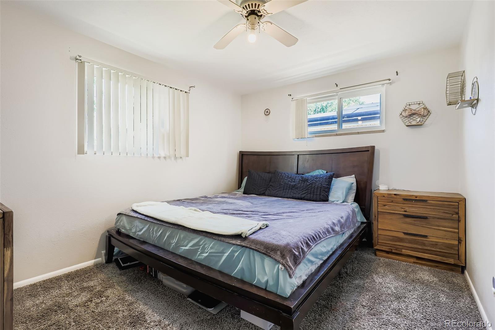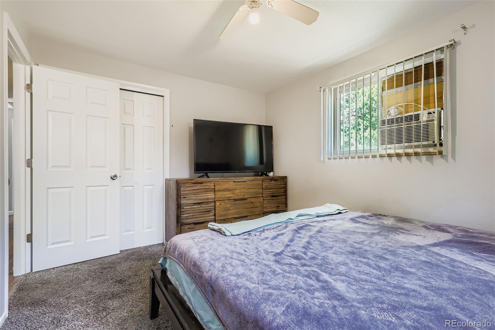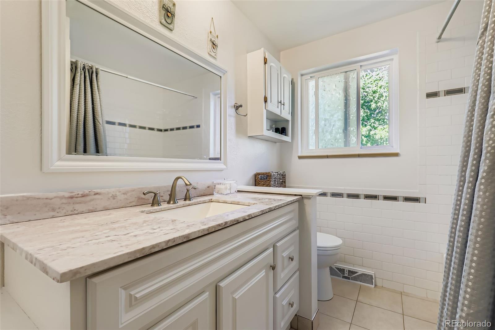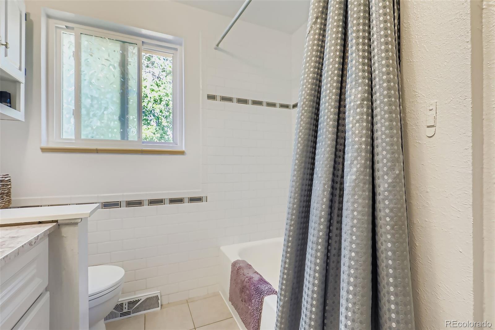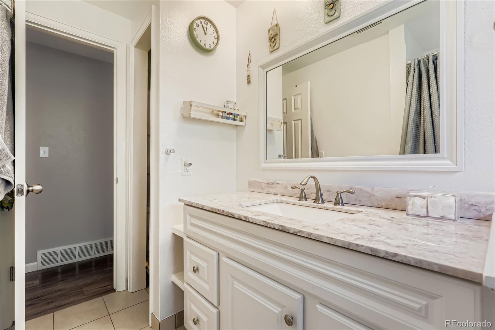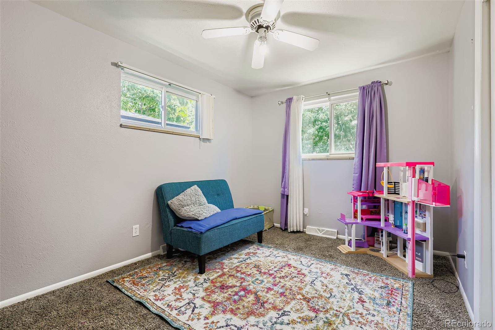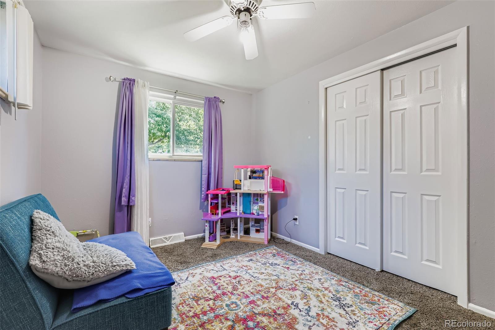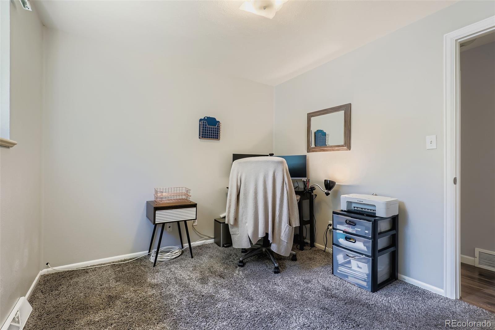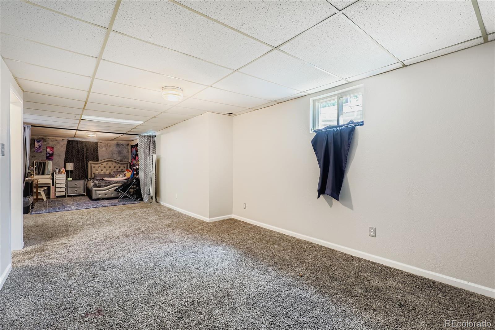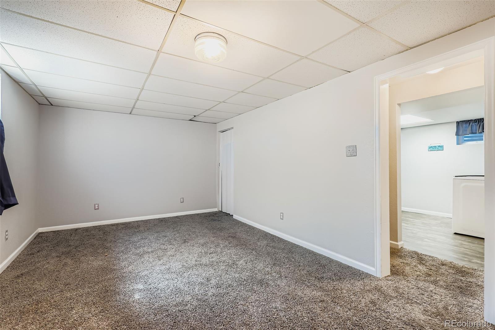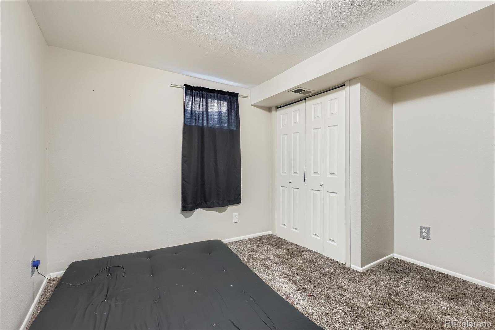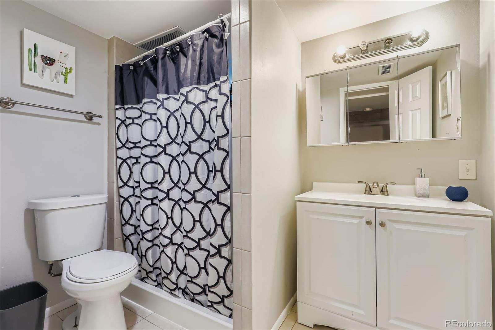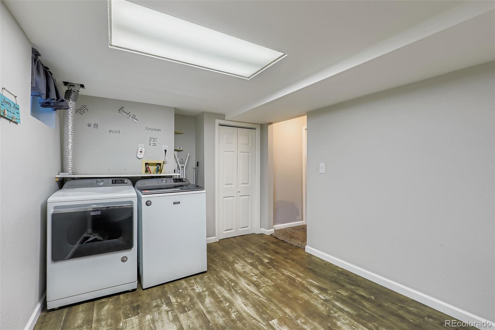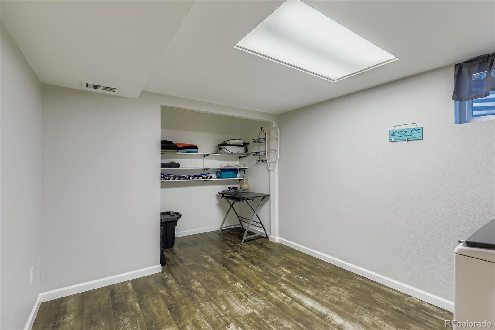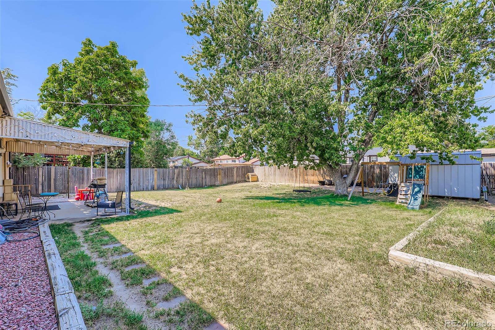Find us on...
Dashboard
- 4 Beds
- 2 Baths
- 2,018 Sqft
- .16 Acres
New Search X
3225 Carson Street
Updated 4-bedroom, 2-bathroom home with a full finished basement! Basement has room for 5th bedroom. This home offers 2,018 sqft of modern living. Step inside to discover stylish laminate flooring, creating a warm and inviting atmosphere the minute you walk in. The renovated kitchen features sleek new cabinets, stainless steel appliances, and an eat-in kitchen. Move in with confidence knowing all the major upgrades have been completed, including new windows, patio door, roof, HVAC system, and water heater. These improvements provide lasting value, energy efficiency, and peace of mind. Step outside to a large, private fenced backyard with a covered patio. This is ideal for entertaining, relaxing, or letting kids and pets play freely. Whether you’re hosting a barbecue or enjoying a quiet morning coffee, this outdoor space offers something for everyone. Located just minutes from the VA Medical Center, University, and Children’s Hospital, this home is ideal for professionals, families, or anyone seeking comfort, convenience, and accessibility. With its perfect blend of updates, space, and location. Don’t miss out on this turn-key gem!
Listing Office: Distinct Real Estate LLC 
Essential Information
- MLS® #2522028
- Price$425,000
- Bedrooms4
- Bathrooms2.00
- Full Baths1
- Square Footage2,018
- Acres0.16
- Year Built1969
- TypeResidential
- Sub-TypeSingle Family Residence
- StyleTraditional
- StatusPending
Community Information
- Address3225 Carson Street
- SubdivisionMorris Heights
- CityAurora
- CountyAdams
- StateCO
- Zip Code80011
Amenities
- Parking Spaces1
- # of Garages1
Interior
- HeatingForced Air
- CoolingEvaporative Cooling, None
- StoriesOne
Interior Features
Ceiling Fan(s), Eat-in Kitchen
Appliances
Dishwasher, Disposal, Microwave, Refrigerator, Self Cleaning Oven
Exterior
- Exterior FeaturesPrivate Yard
- WindowsDouble Pane Windows
- RoofComposition
- FoundationSlab
Lot Description
Level, Sprinklers In Front, Sprinklers In Rear
School Information
- DistrictAdams-Arapahoe 28J
- ElementarySable
- MiddleNorth
- HighHinkley
Additional Information
- Date ListedAugust 7th, 2025
Listing Details
 Distinct Real Estate LLC
Distinct Real Estate LLC
 Terms and Conditions: The content relating to real estate for sale in this Web site comes in part from the Internet Data eXchange ("IDX") program of METROLIST, INC., DBA RECOLORADO® Real estate listings held by brokers other than RE/MAX Professionals are marked with the IDX Logo. This information is being provided for the consumers personal, non-commercial use and may not be used for any other purpose. All information subject to change and should be independently verified.
Terms and Conditions: The content relating to real estate for sale in this Web site comes in part from the Internet Data eXchange ("IDX") program of METROLIST, INC., DBA RECOLORADO® Real estate listings held by brokers other than RE/MAX Professionals are marked with the IDX Logo. This information is being provided for the consumers personal, non-commercial use and may not be used for any other purpose. All information subject to change and should be independently verified.
Copyright 2025 METROLIST, INC., DBA RECOLORADO® -- All Rights Reserved 6455 S. Yosemite St., Suite 500 Greenwood Village, CO 80111 USA
Listing information last updated on October 28th, 2025 at 9:48am MDT.

