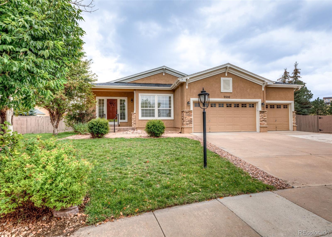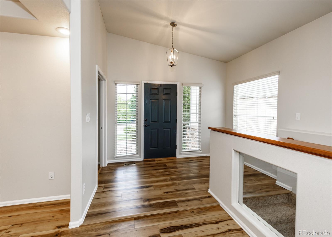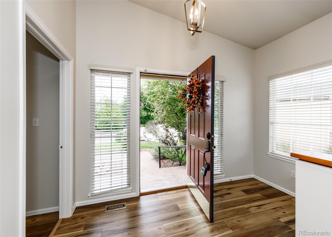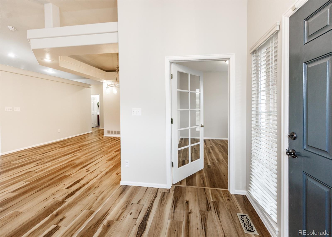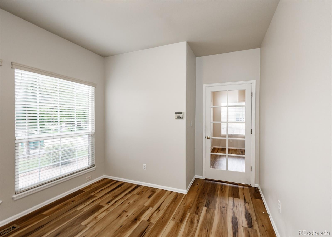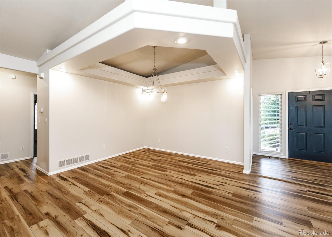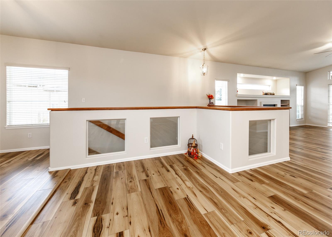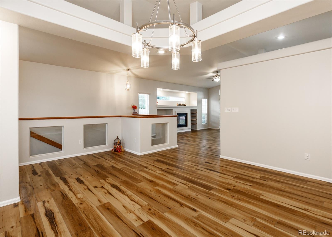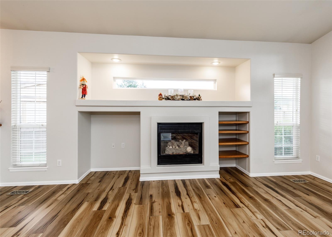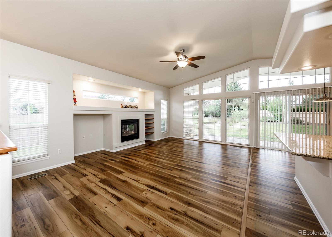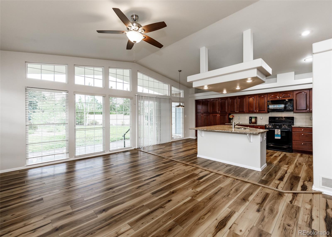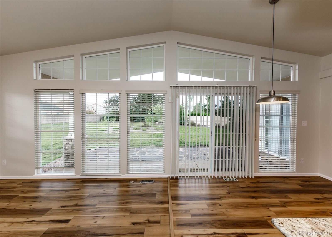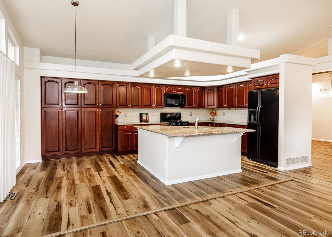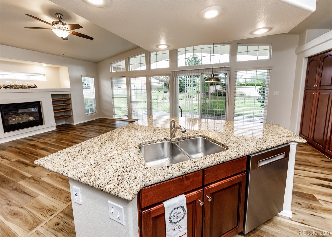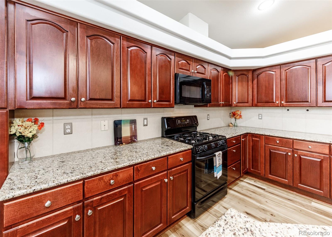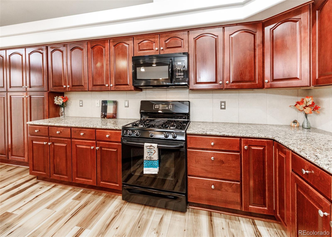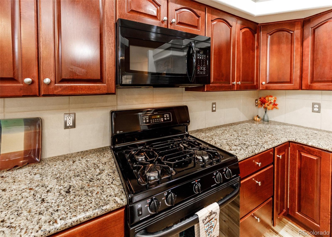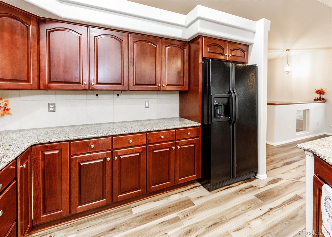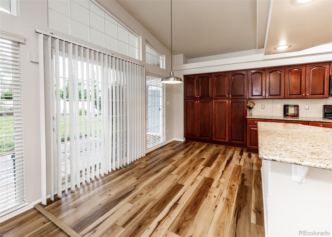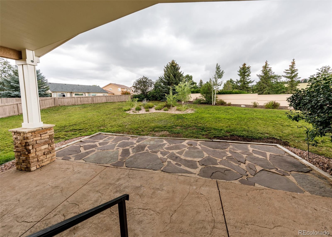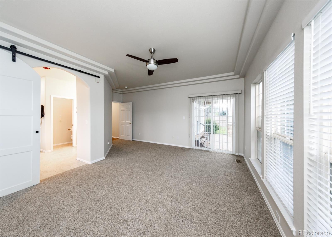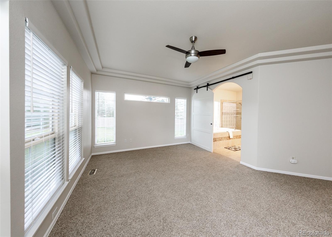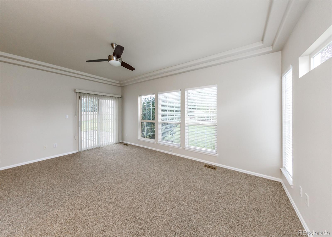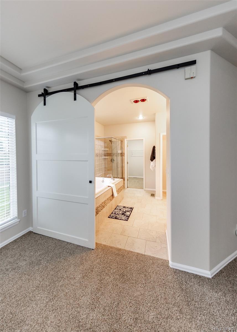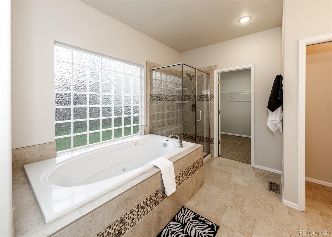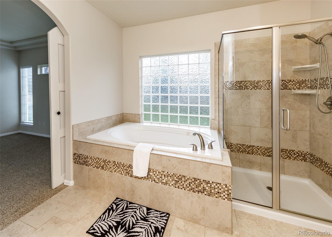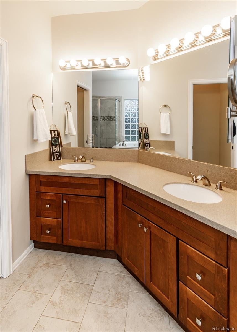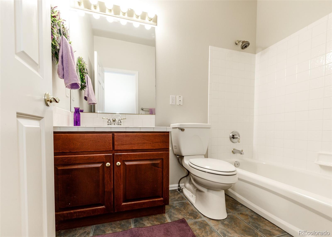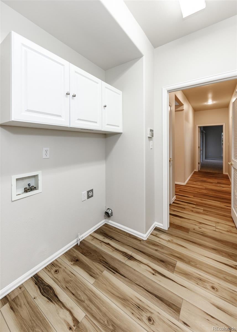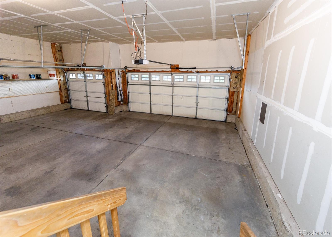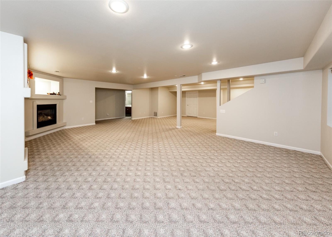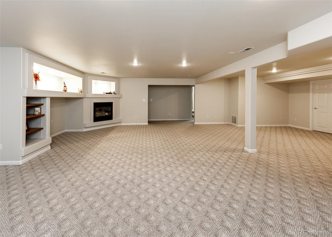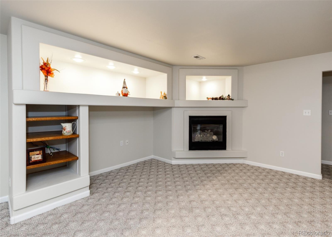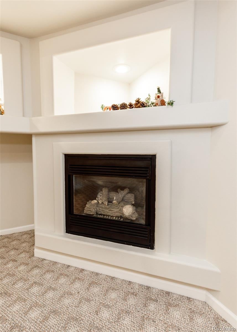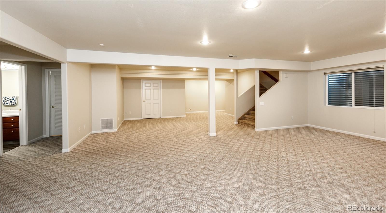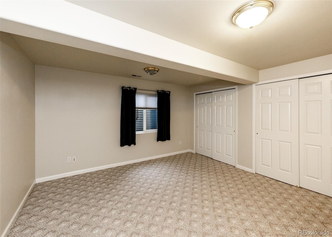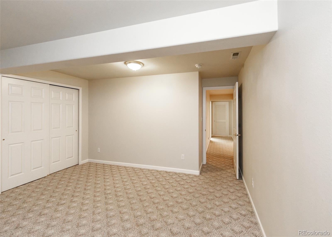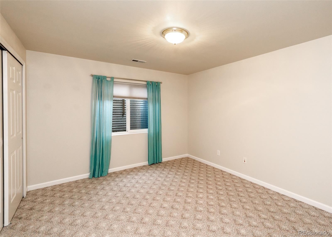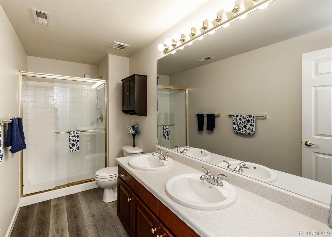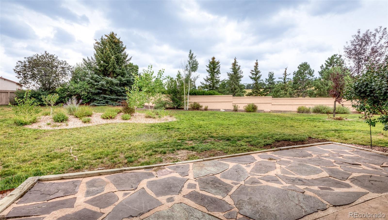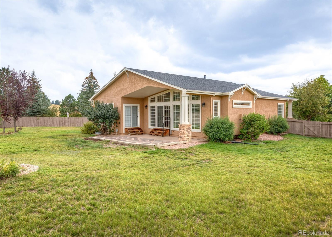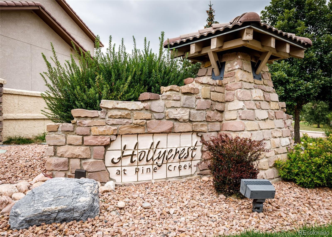Find us on...
Dashboard
- 4 Beds
- 3 Baths
- 3,598 Sqft
- .4 Acres
New Search X
9506 Hollydale Court
Open concept 1 level living in this updated stone & stucco rancher on a large cul-de-sac 0.4 acre lot with no rear neighbors - Fresh interior paint. 2 year old exterior paint- new flooring on main level- gas log fireplaces-A/C & security- new furnace in 2024 - new class 4 roof in 2024- 9' & cathedral ceilings on the main level - Partially covered stamped concrete & flagstone rear patio - Award winning Dist 20 school - Close to Powers corridor for great shopping, dining & entertainment- Easy access to I-25- Very popular golf club community with open spaces & trails
Listing Office: The Platinum Group 
Essential Information
- MLS® #2524597
- Price$725,000
- Bedrooms4
- Bathrooms3.00
- Full Baths2
- Square Footage3,598
- Acres0.40
- Year Built2000
- TypeResidential
- Sub-TypeSingle Family Residence
- StyleContemporary
- StatusActive
Community Information
- Address9506 Hollydale Court
- SubdivisionPine Creek
- CityColorado Springs
- CountyEl Paso
- StateCO
- Zip Code80920
Amenities
- AmenitiesGolf Course, Park, Trail(s)
- Parking Spaces3
- # of Garages3
Utilities
Electricity Connected, Internet Access (Wired), Natural Gas Connected, Phone Available
Parking
Concrete, Dry Walled, Finished Garage
Interior
- HeatingForced Air, Natural Gas
- CoolingCentral Air
- FireplaceYes
- # of Fireplaces2
- StoriesOne
Interior Features
Breakfast Bar, Built-in Features, Ceiling Fan(s), Corian Counters, Eat-in Kitchen, Five Piece Bath, Granite Counters, High Ceilings, High Speed Internet, Open Floorplan, Pantry, Primary Suite, Smoke Free, Vaulted Ceiling(s), Walk-In Closet(s)
Appliances
Dishwasher, Disposal, Gas Water Heater, Microwave, Oven, Range, Refrigerator, Self Cleaning Oven
Fireplaces
Basement, Family Room, Gas Log, Great Room, Living Room
Exterior
- Exterior FeaturesPrivate Yard, Rain Gutters
- RoofComposition
Lot Description
Cul-De-Sac, Greenbelt, Landscaped, Level, Open Space, Sprinklers In Front, Sprinklers In Rear
Windows
Double Pane Windows, Window Coverings
School Information
- DistrictAcademy 20
- ElementaryMountain View
- MiddleChallenger
- HighPine Creek
Additional Information
- Date ListedAugust 29th, 2025
- ZoningR-1 6 DF
Listing Details
 The Platinum Group
The Platinum Group
 Terms and Conditions: The content relating to real estate for sale in this Web site comes in part from the Internet Data eXchange ("IDX") program of METROLIST, INC., DBA RECOLORADO® Real estate listings held by brokers other than RE/MAX Professionals are marked with the IDX Logo. This information is being provided for the consumers personal, non-commercial use and may not be used for any other purpose. All information subject to change and should be independently verified.
Terms and Conditions: The content relating to real estate for sale in this Web site comes in part from the Internet Data eXchange ("IDX") program of METROLIST, INC., DBA RECOLORADO® Real estate listings held by brokers other than RE/MAX Professionals are marked with the IDX Logo. This information is being provided for the consumers personal, non-commercial use and may not be used for any other purpose. All information subject to change and should be independently verified.
Copyright 2026 METROLIST, INC., DBA RECOLORADO® -- All Rights Reserved 6455 S. Yosemite St., Suite 500 Greenwood Village, CO 80111 USA
Listing information last updated on January 28th, 2026 at 10:18pm MST.

