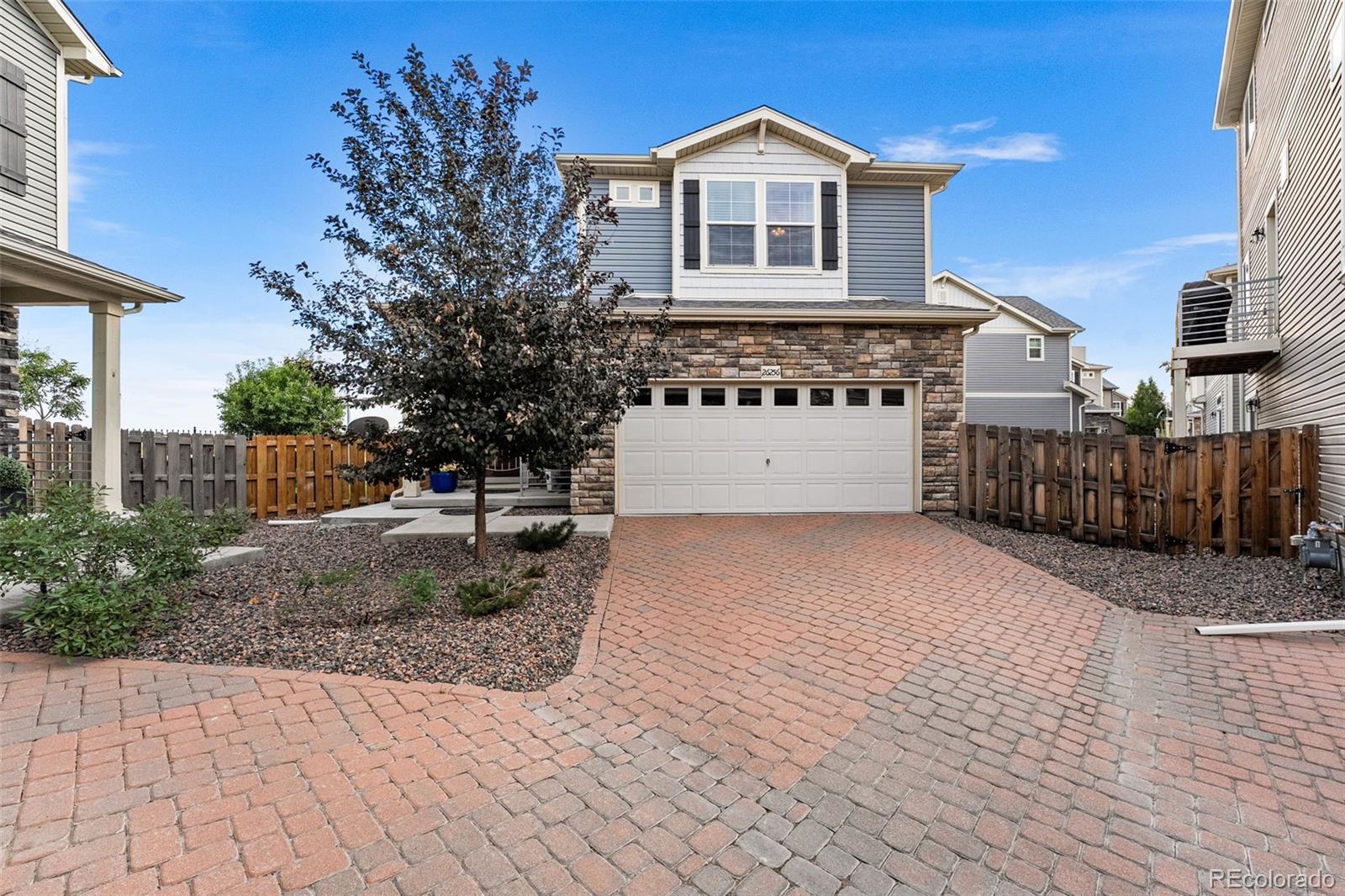Find us on...
Dashboard
- 2 Beds
- 3 Baths
- 1,138 Sqft
- .07 Acres
New Search X
26256 E Byers Place
Perfectly positioned for quick access to Buckley Space Force Base, Denver International Airport, and major highways, this 2-bedroom, 2.5-bathroom home offers a rare blend of low-maintenance living and modern comfort. Inside, you’ll find an open floor plan filled with natural light, heated tile floors in the living room for cozy winters, and two generously sized bedrooms—each with its own private bathroom. A brand-new high-quality storm/security door adds style and peace of mind, while wiring for ADT home security and DirecTV keeps you connected and protected. Step outside to an updated backyard featuring premium astroturf, perfect for enjoying the outdoors without the upkeep. The home backs to open space for added privacy and scenic views, and the neighborhood is filled with parks and trails right at your doorstep. Plus, the HOA handles snow removal, giving you more time to relax and explore. If you’re looking for a turnkey home in a prime commuter location that still offers a peaceful, nature-filled setting, this is the one.
Listing Office: LPT Realty 
Essential Information
- MLS® #2528165
- Price$450,000
- Bedrooms2
- Bathrooms3.00
- Full Baths1
- Half Baths1
- Square Footage1,138
- Acres0.07
- Year Built2018
- TypeResidential
- Sub-TypeSingle Family Residence
- StatusActive
Community Information
- Address26256 E Byers Place
- SubdivisionAdonea
- CityAurora
- CountyArapahoe
- StateCO
- Zip Code80018
Amenities
- Parking Spaces2
- ParkingBrick Driveway
- # of Garages2
- ViewMountain(s)
Amenities
Clubhouse, Park, Playground, Pool, Trail(s)
Utilities
Electricity Connected, Internet Access (Wired), Natural Gas Connected
Interior
- HeatingForced Air
- CoolingCentral Air
- StoriesTwo
Interior Features
Ceiling Fan(s), Eat-in Kitchen, Granite Counters, High Ceilings, Kitchen Island, Open Floorplan, Pantry, Walk-In Closet(s)
Appliances
Dishwasher, Dryer, Microwave, Range, Refrigerator, Washer
Exterior
- Exterior FeaturesPrivate Yard, Rain Gutters
- WindowsDouble Pane Windows
- RoofComposition
Lot Description
Cul-De-Sac, Landscaped, Master Planned, Open Space, Sprinklers In Front, Sprinklers In Rear
School Information
- DistrictAdams-Arapahoe 28J
- ElementaryVista Peak
- MiddleVista Peak
- HighVista Peak
Additional Information
- Date ListedAugust 11th, 2025
Listing Details
 LPT Realty
LPT Realty
 Terms and Conditions: The content relating to real estate for sale in this Web site comes in part from the Internet Data eXchange ("IDX") program of METROLIST, INC., DBA RECOLORADO® Real estate listings held by brokers other than RE/MAX Professionals are marked with the IDX Logo. This information is being provided for the consumers personal, non-commercial use and may not be used for any other purpose. All information subject to change and should be independently verified.
Terms and Conditions: The content relating to real estate for sale in this Web site comes in part from the Internet Data eXchange ("IDX") program of METROLIST, INC., DBA RECOLORADO® Real estate listings held by brokers other than RE/MAX Professionals are marked with the IDX Logo. This information is being provided for the consumers personal, non-commercial use and may not be used for any other purpose. All information subject to change and should be independently verified.
Copyright 2025 METROLIST, INC., DBA RECOLORADO® -- All Rights Reserved 6455 S. Yosemite St., Suite 500 Greenwood Village, CO 80111 USA
Listing information last updated on October 28th, 2025 at 2:18am MDT.



























