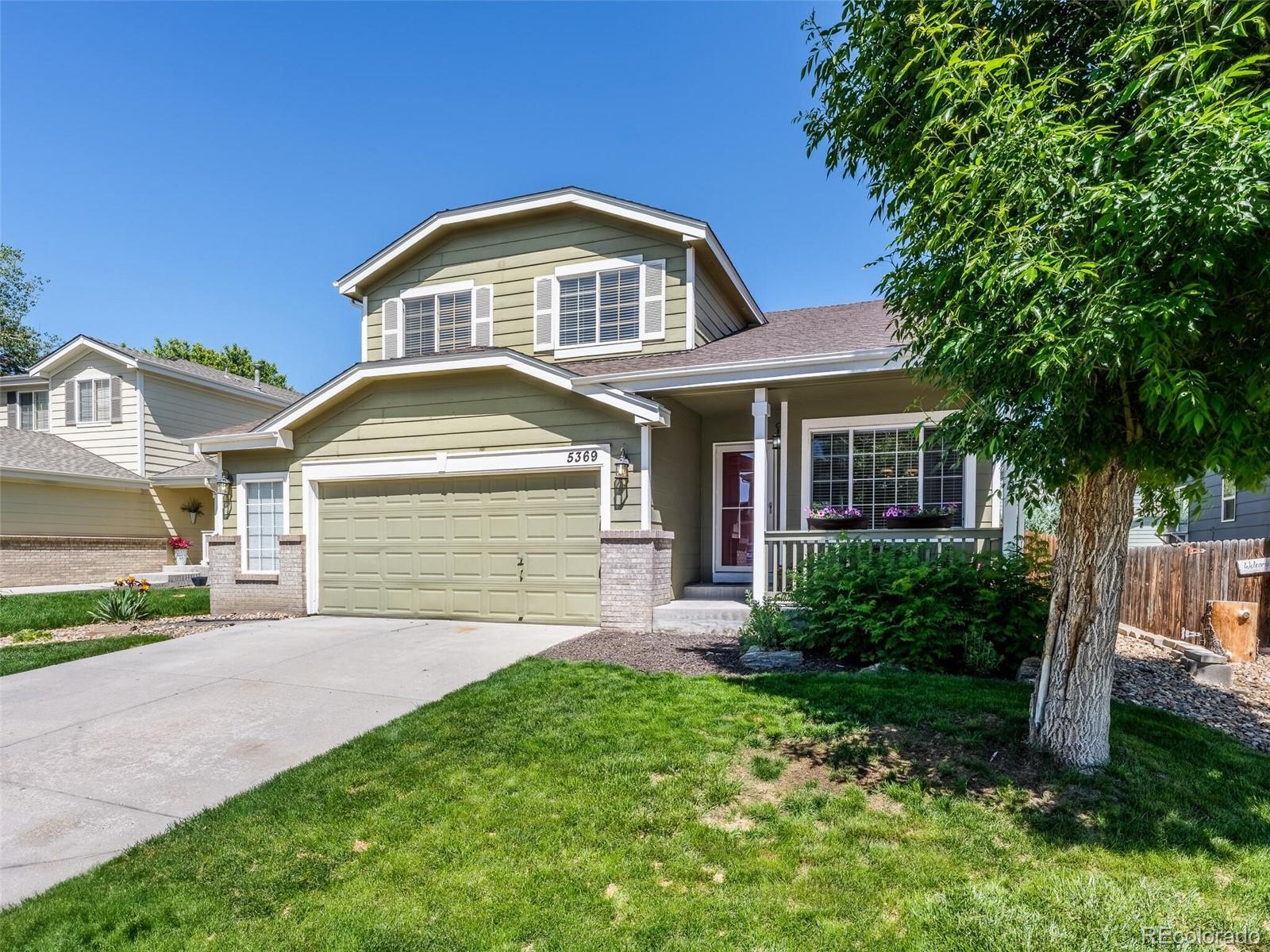Find us on...
Dashboard
- 5 Beds
- 4 Baths
- 2,400 Sqft
- .12 Acres
New Search X
5369 Creek Way
Welcome to this beautifully maintained 5-bedroom, 3.5-bath home featuring a spacious 2.5-car garage and a stunning stamped concrete patio, perfect for outdoor entertaining—complete with a retractable awning. The main level boasts a large kitchen with granite countertops and a stylish powder room with a pedestal sink. Upstairs you'll find four generously sized bedrooms, including a primary suite with a walk-in closet and a full en-suite bath. New carpet throughout!!! The finished basement offers a versatile entertainment room, an additional bedroom, a full bath, and a large crawl space with ample storage. Right behind the house, there are some awesome walking trails. It’s a nice place to take the dog, go for a walk, or just get outside for a bit. This home has space, style, and functionality—perfect for modern living!
Listing Office: Jason Mitchell Real Estate Colorado, LLC 
Essential Information
- MLS® #2528819
- Price$650,000
- Bedrooms5
- Bathrooms4.00
- Full Baths2
- Square Footage2,400
- Acres0.12
- Year Built2000
- TypeResidential
- Sub-TypeSingle Family Residence
- StyleTraditional
- StatusPending
Community Information
- Address5369 Creek Way
- SubdivisionPinery Southwest
- CityParker
- CountyDouglas
- StateCO
- Zip Code80134
Amenities
- AmenitiesPlayground, Pool, Trail(s)
- Parking Spaces2
- ParkingOversized
- # of Garages2
Utilities
Electricity Available, Electricity Connected, Natural Gas Connected
Interior
- HeatingForced Air, Natural Gas
- CoolingCentral Air
- StoriesTwo
Interior Features
Ceiling Fan(s), Eat-in Kitchen, Five Piece Bath, Granite Counters, Smoke Free, Vaulted Ceiling(s), Walk-In Closet(s)
Appliances
Dishwasher, Disposal, Dryer, Gas Water Heater, Humidifier, Microwave, Oven, Refrigerator, Sump Pump, Washer
Exterior
- Exterior FeaturesDog Run, Private Yard
- RoofComposition
- FoundationConcrete Perimeter
Lot Description
Sprinklers In Front, Sprinklers In Rear
Windows
Double Pane Windows, Skylight(s), Window Coverings
School Information
- DistrictDouglas RE-1
- ElementaryMountain View
- MiddleSagewood
- HighPonderosa
Additional Information
- Date ListedJune 10th, 2025
- ZoningPDU
Listing Details
Jason Mitchell Real Estate Colorado, LLC
 Terms and Conditions: The content relating to real estate for sale in this Web site comes in part from the Internet Data eXchange ("IDX") program of METROLIST, INC., DBA RECOLORADO® Real estate listings held by brokers other than RE/MAX Professionals are marked with the IDX Logo. This information is being provided for the consumers personal, non-commercial use and may not be used for any other purpose. All information subject to change and should be independently verified.
Terms and Conditions: The content relating to real estate for sale in this Web site comes in part from the Internet Data eXchange ("IDX") program of METROLIST, INC., DBA RECOLORADO® Real estate listings held by brokers other than RE/MAX Professionals are marked with the IDX Logo. This information is being provided for the consumers personal, non-commercial use and may not be used for any other purpose. All information subject to change and should be independently verified.
Copyright 2025 METROLIST, INC., DBA RECOLORADO® -- All Rights Reserved 6455 S. Yosemite St., Suite 500 Greenwood Village, CO 80111 USA
Listing information last updated on August 11th, 2025 at 8:33am MDT.













































