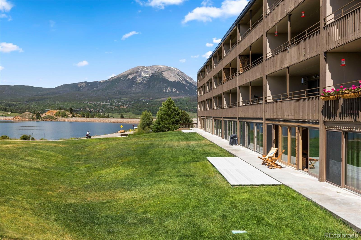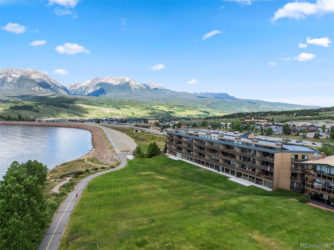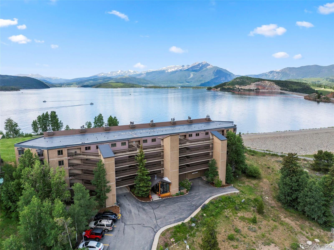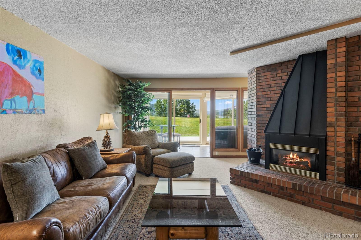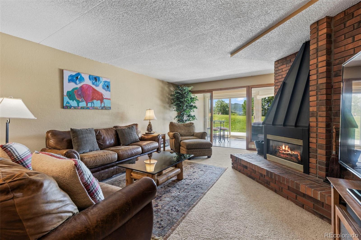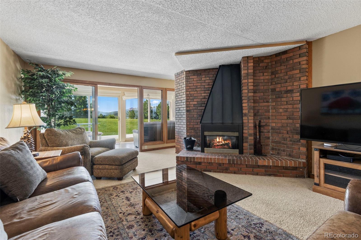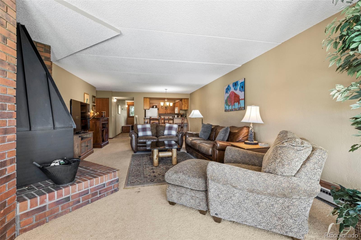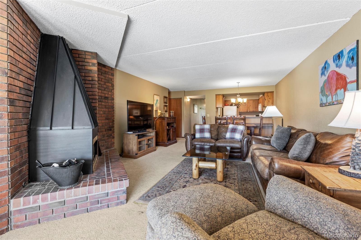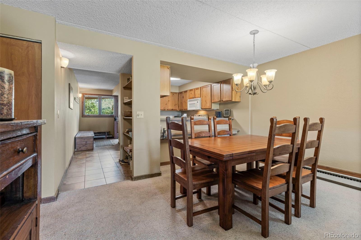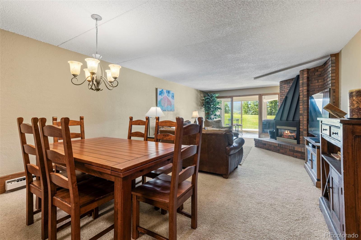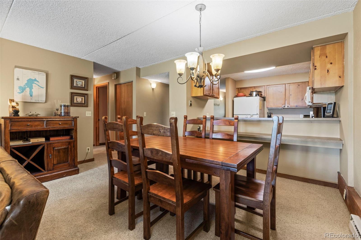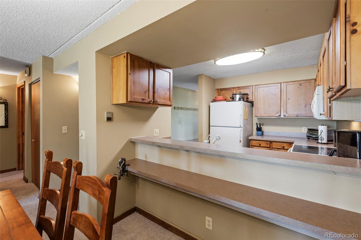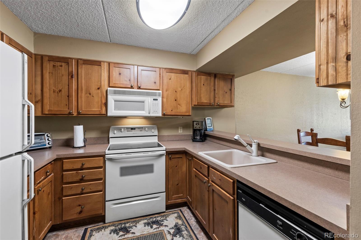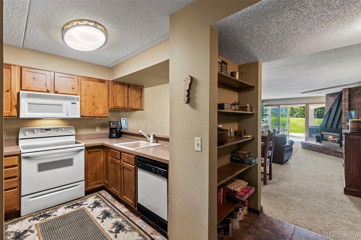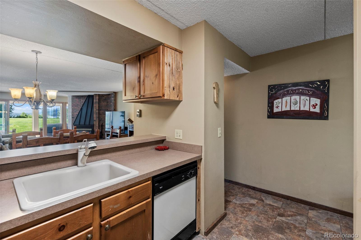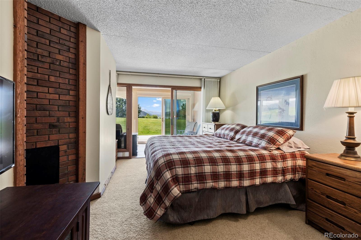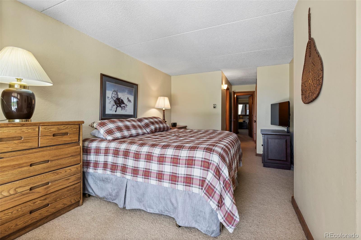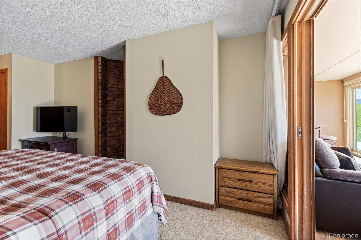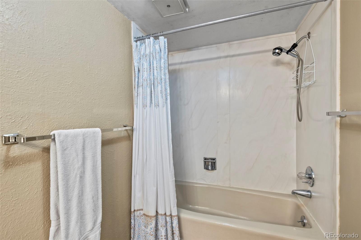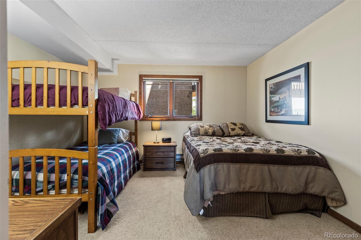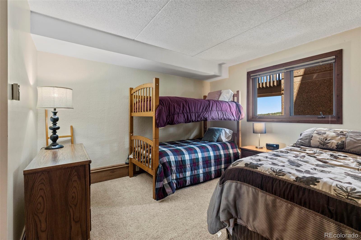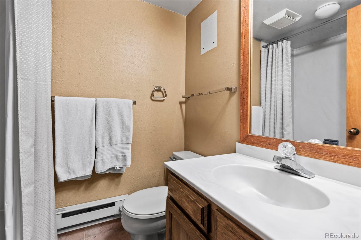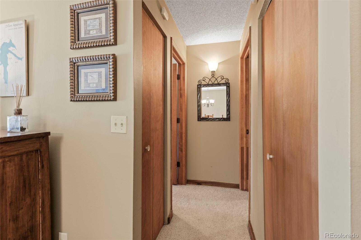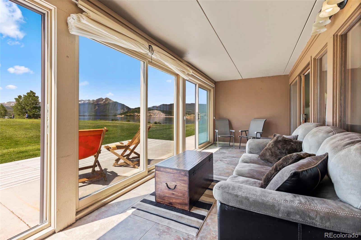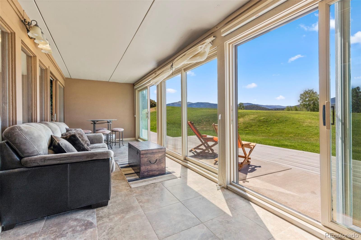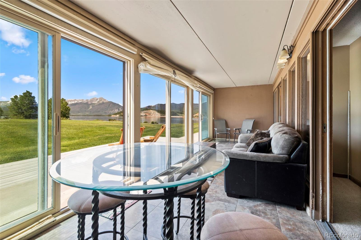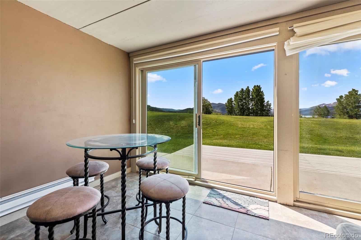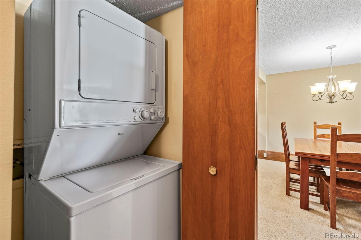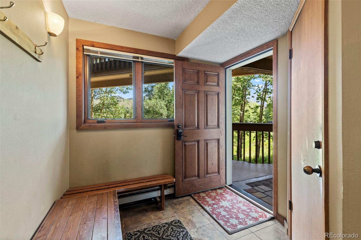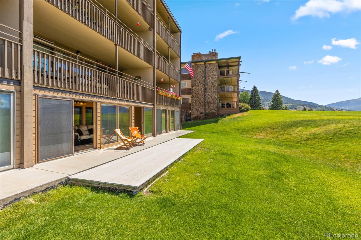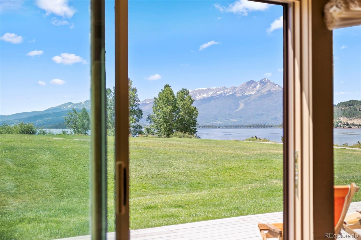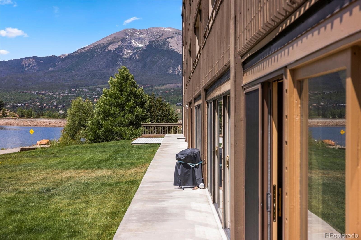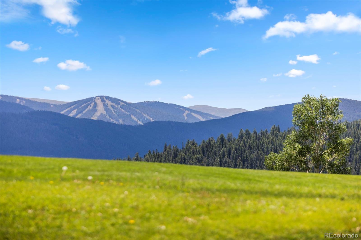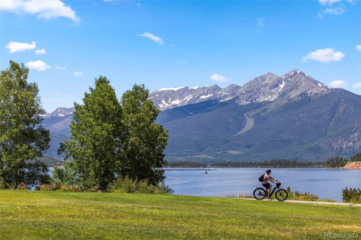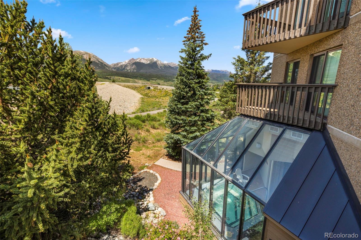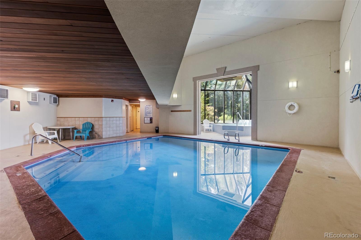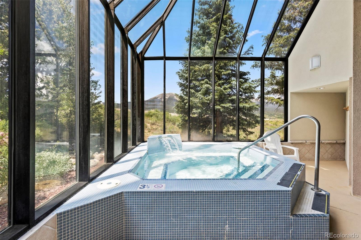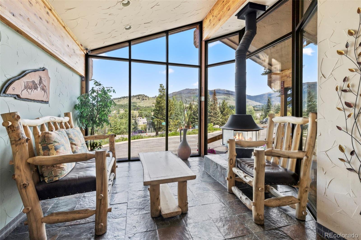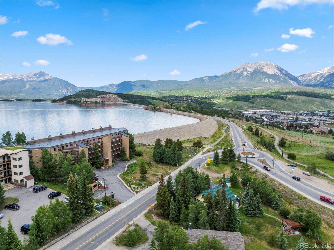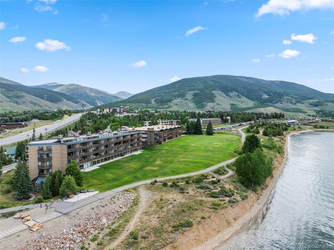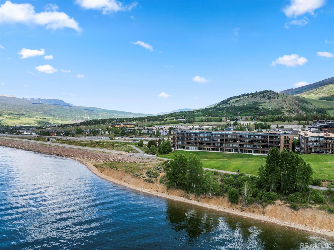Find us on...
Dashboard
- $1M Price
- 2 Beds
- 2 Baths
- 1,171 Sqft
New Search X
413 W La Bonte Street 102
Framed by picturesque, unobstructed views of Lake Dillon and the surrounding peaks, this rare Point Dillon residence offers a front-row seat to Summit County’s natural beauty. Ideally situated just moments from the Dillon Amphitheater, Marina, Tiki Bar and local dining and shopping, this ground-level residence blends year-round recreation with mountain-town charm. Inside, an open-concept layout connects the kitchen, dining and living areas, centered around a cozy gas fireplace. Entry foyer, mud area, and large walk-in pantry round the space. The enclosed sunroom — with expansive sliding glass doors — opens to a private patio and the Lake Dillon trail just beyond. The spacious primary suite features lake and mountain views, ample closet space and an en-suite bath, while a secondary bedroom provides space for a home office or guests. Two secure garage parking spaces, abundant storage and access to the building’s pool, hot tub and lobby complete this welcoming retreat. Rarely available and impeccably located, this is mountain living at its finest.
Listing Office: Milehimodern 
Essential Information
- MLS® #2530786
- Price$1,000,000
- Bedrooms2
- Bathrooms2.00
- Full Baths2
- Square Footage1,171
- Acres0.00
- Year Built1978
- TypeResidential
- Sub-TypeCondominium
- StatusActive
Community Information
- Address413 W La Bonte Street 102
- SubdivisionPOINT DILLON CONDO
- CityDillon
- CountySummit
- StateCO
- Zip Code80435
Amenities
- Parking Spaces2
- # of Garages2
- ViewLake, Mountain(s)
- Is WaterfrontYes
- WaterfrontLake Front
Amenities
Bike Storage, Elevator(s), Pool, Spa/Hot Tub
Utilities
Cable Available, Electricity Available, Electricity Connected, Internet Access (Wired), Natural Gas Available, Phone Available
Interior
- HeatingBaseboard
- CoolingNone
- FireplaceYes
- # of Fireplaces1
- FireplacesGas, Living Room
- StoriesOne
Interior Features
Entrance Foyer, Open Floorplan, Pantry, Primary Suite, Smoke Free
Appliances
Dishwasher, Disposal, Dryer, Microwave, Oven, Refrigerator, Washer
Exterior
- Lot DescriptionLandscaped
- RoofMembrane
School Information
- DistrictSummit RE-1
- ElementaryDillon Valley
- MiddleSummit
- HighSummit
Additional Information
- Date ListedJuly 8th, 2025
- ZoningDRH
Listing Details
 Milehimodern
Milehimodern
 Terms and Conditions: The content relating to real estate for sale in this Web site comes in part from the Internet Data eXchange ("IDX") program of METROLIST, INC., DBA RECOLORADO® Real estate listings held by brokers other than RE/MAX Professionals are marked with the IDX Logo. This information is being provided for the consumers personal, non-commercial use and may not be used for any other purpose. All information subject to change and should be independently verified.
Terms and Conditions: The content relating to real estate for sale in this Web site comes in part from the Internet Data eXchange ("IDX") program of METROLIST, INC., DBA RECOLORADO® Real estate listings held by brokers other than RE/MAX Professionals are marked with the IDX Logo. This information is being provided for the consumers personal, non-commercial use and may not be used for any other purpose. All information subject to change and should be independently verified.
Copyright 2025 METROLIST, INC., DBA RECOLORADO® -- All Rights Reserved 6455 S. Yosemite St., Suite 500 Greenwood Village, CO 80111 USA
Listing information last updated on December 1st, 2025 at 11:33am MST.

