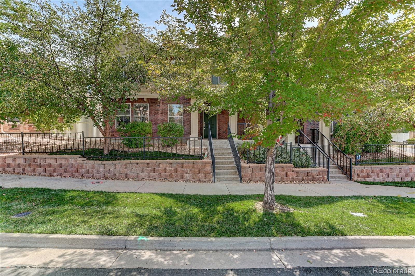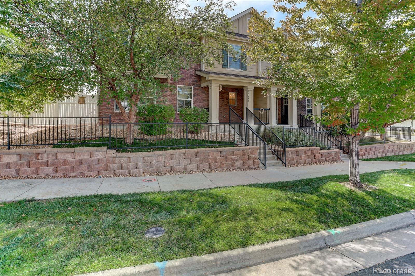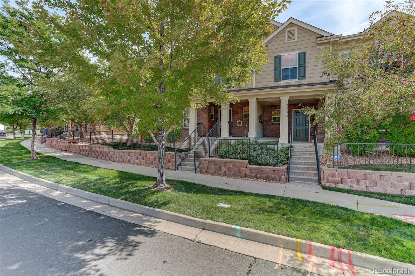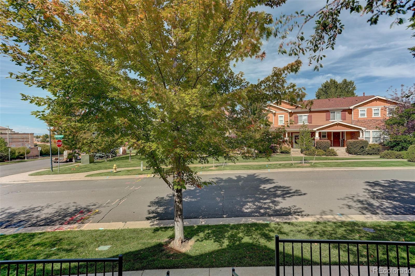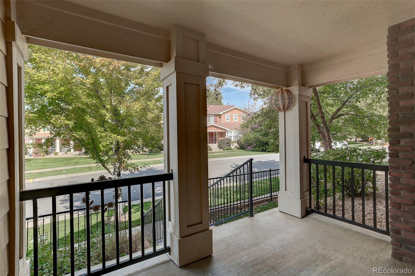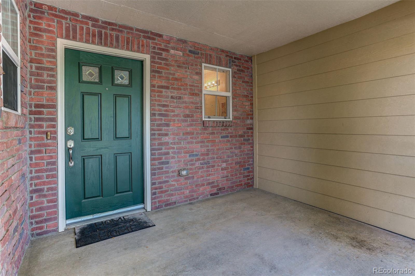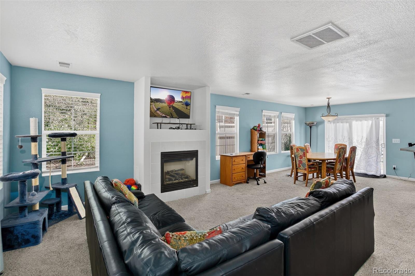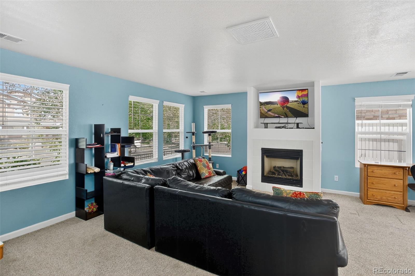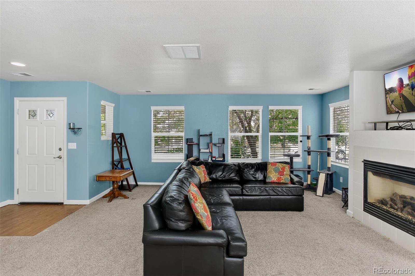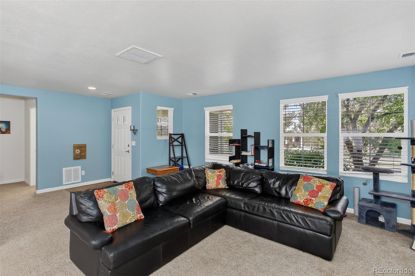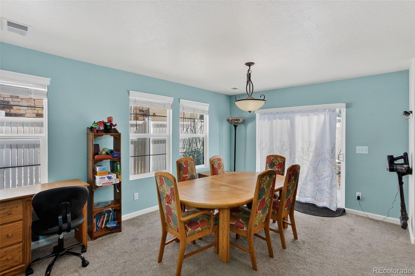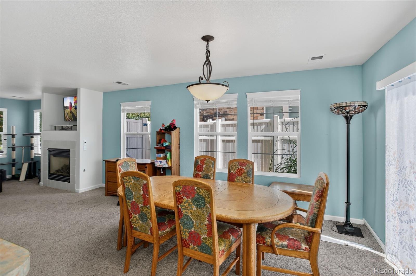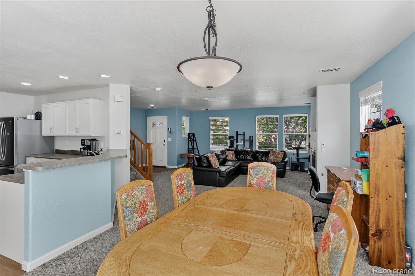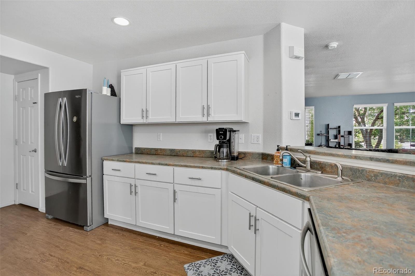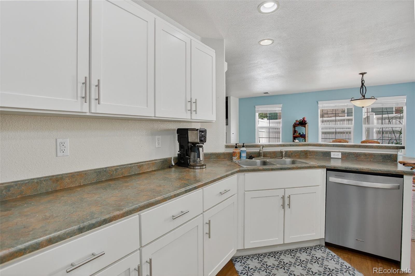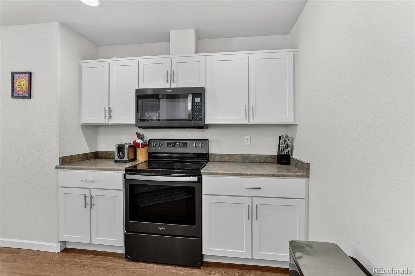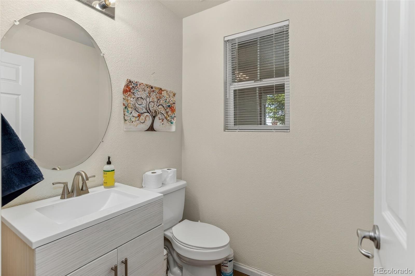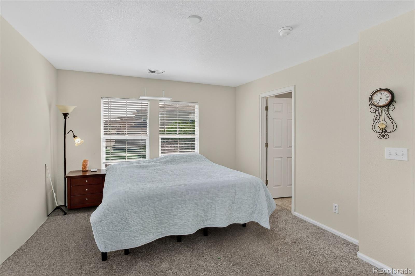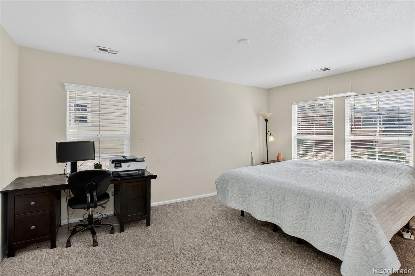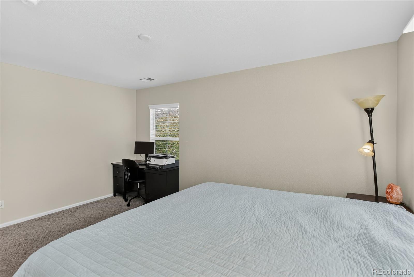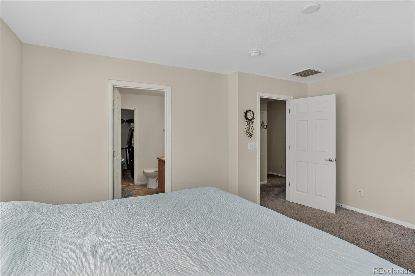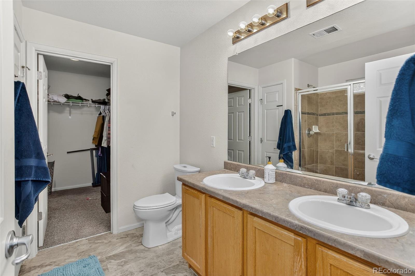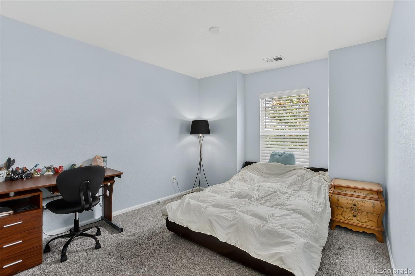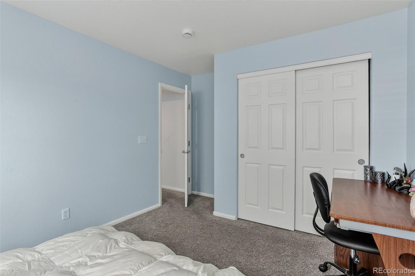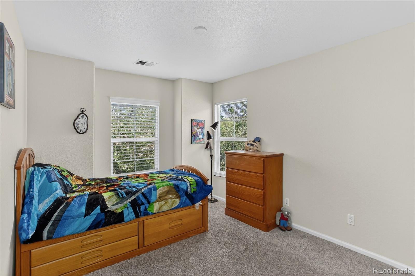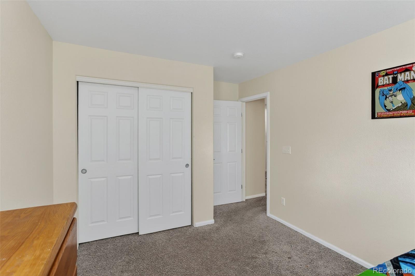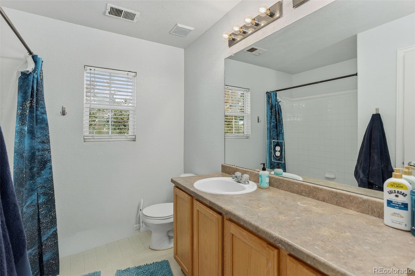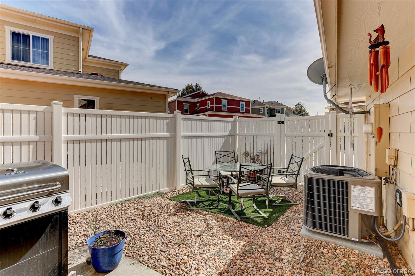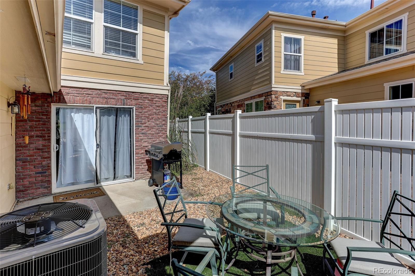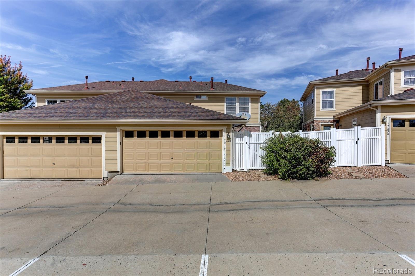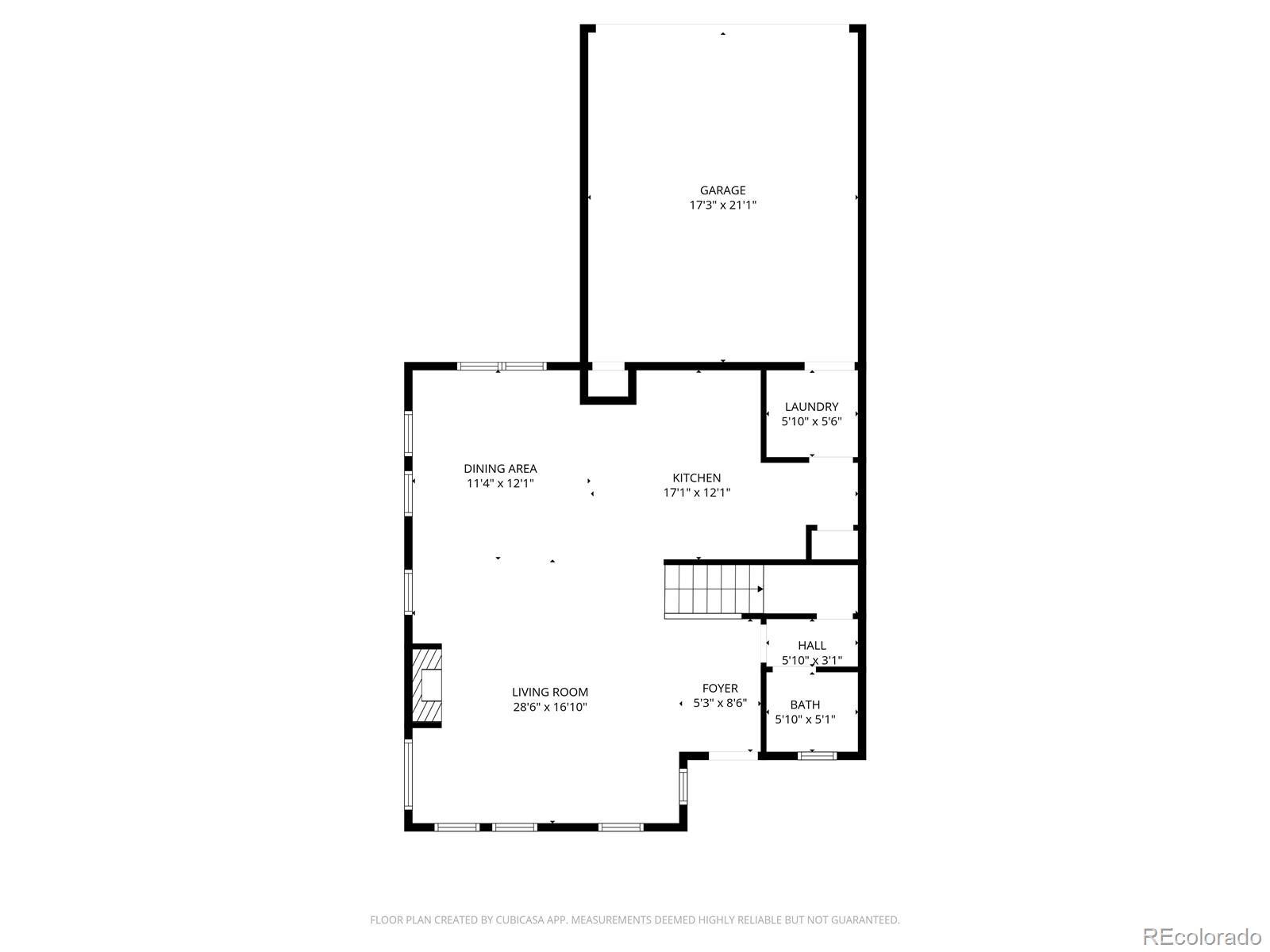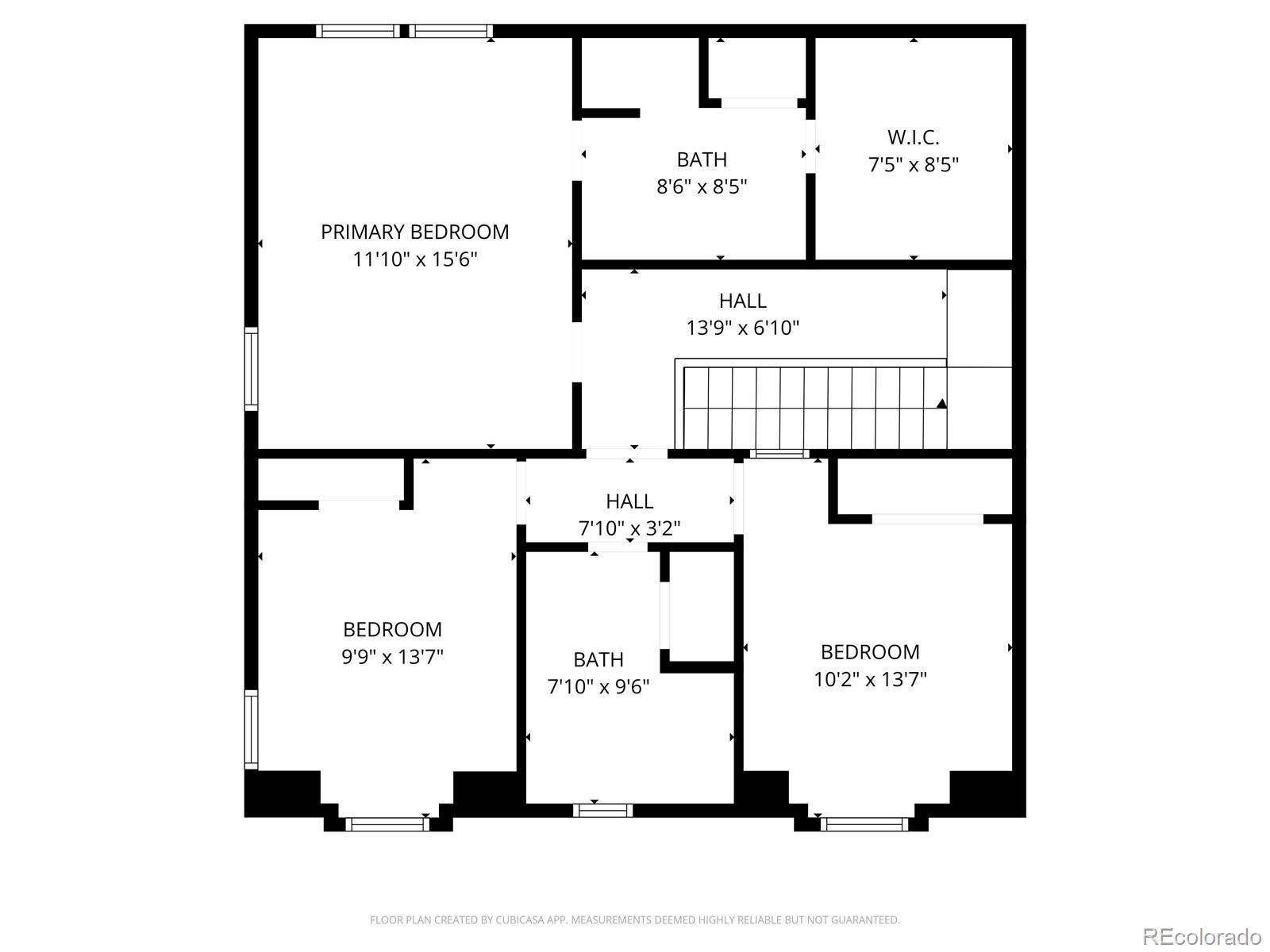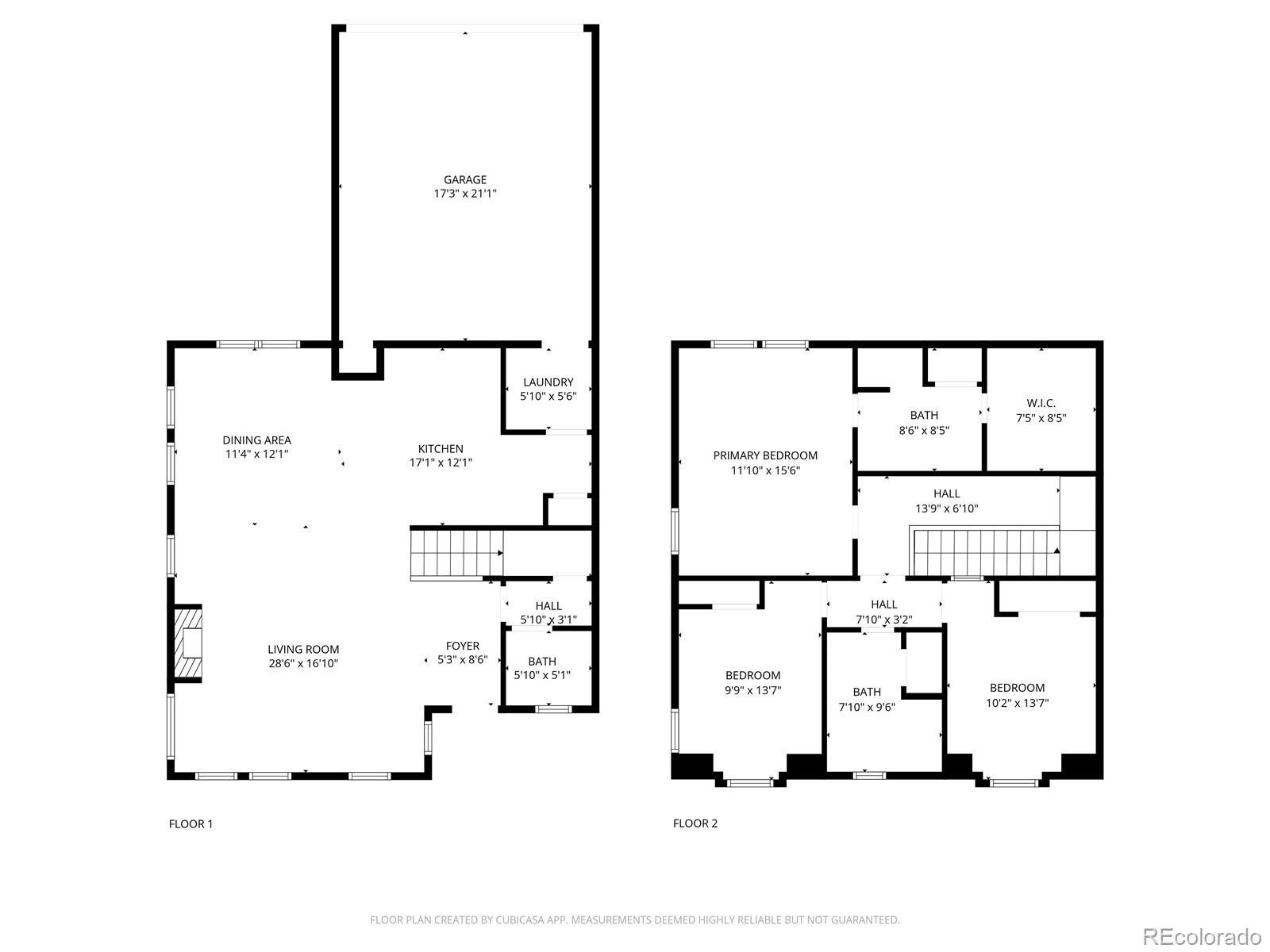Find us on...
Dashboard
- 3 Beds
- 3 Baths
- 1,687 Sqft
- .06 Acres
New Search X
17230 E Arizona Place
Welcome to this inviting two-story home in Aurora offering comfort, functionality, and modern touches throughout. The main level features a spacious family room with a cozy gas fireplace, recessed lighting, and a built-in TV nook, creating the perfect spot for relaxing or entertaining. Just off the family room is a dedicated dining area with a chandelier and access to the back patio, making indoor-outdoor living a breeze. The kitchen is light and bright with white cabinetry, silver hardware, laminate countertops, stainless steel appliances, and easy-to-maintain vinyl flooring. A convenient powder room completes the main level. Upstairs, the primary suite offers a retreat with an oversized closet, a private bath with dual sinks, a tile-surround shower, and a separate towel closet for added storage. Two additional bedrooms on the upper level each feature oversized closets and share a bathroom with an expansive countertop, large mirror, and a tile-surround tub/shower combo. The attached two-car garage is fully drywalled and adds both convenience and functionality. Outside, you’ll enjoy a backyard with a patio perfect for gatherings, grilling, or simply relaxing. This home is ideally located near Horseshoe Park, Buckley Space Force Base, shops, dining, and quick access to I-225, making commutes and errands effortless.
Listing Office: Coldwell Banker Realty 18 
Essential Information
- MLS® #2533259
- Price$425,000
- Bedrooms3
- Bathrooms3.00
- Full Baths1
- Half Baths1
- Square Footage1,687
- Acres0.06
- Year Built2005
- TypeResidential
- Sub-TypeTownhouse
- StatusActive
Community Information
- Address17230 E Arizona Place
- SubdivisionSomerset Village
- CityAurora
- CountyArapahoe
- StateCO
- Zip Code80017
Amenities
- AmenitiesPool
- Parking Spaces2
- # of Garages2
Utilities
Cable Available, Electricity Available, Electricity Connected, Natural Gas Available, Phone Available
Parking
Concrete, Dry Walled, Exterior Access Door, Lighted
Interior
- HeatingForced Air
- CoolingCentral Air
- FireplaceYes
- # of Fireplaces1
- FireplacesFamily Room, Gas
- StoriesTwo
Interior Features
Laminate Counters, Open Floorplan, Pantry, Primary Suite, Walk-In Closet(s)
Appliances
Dishwasher, Disposal, Dryer, Microwave, Oven, Refrigerator, Washer
Exterior
- RoofComposition
- FoundationStructural
Exterior Features
Lighting, Private Yard, Rain Gutters
School Information
- DistrictAdams-Arapahoe 28J
- ElementaryArkansas
- MiddleMrachek
- HighRangeview
Additional Information
- Date ListedSeptember 29th, 2025
Listing Details
 Coldwell Banker Realty 18
Coldwell Banker Realty 18
 Terms and Conditions: The content relating to real estate for sale in this Web site comes in part from the Internet Data eXchange ("IDX") program of METROLIST, INC., DBA RECOLORADO® Real estate listings held by brokers other than RE/MAX Professionals are marked with the IDX Logo. This information is being provided for the consumers personal, non-commercial use and may not be used for any other purpose. All information subject to change and should be independently verified.
Terms and Conditions: The content relating to real estate for sale in this Web site comes in part from the Internet Data eXchange ("IDX") program of METROLIST, INC., DBA RECOLORADO® Real estate listings held by brokers other than RE/MAX Professionals are marked with the IDX Logo. This information is being provided for the consumers personal, non-commercial use and may not be used for any other purpose. All information subject to change and should be independently verified.
Copyright 2025 METROLIST, INC., DBA RECOLORADO® -- All Rights Reserved 6455 S. Yosemite St., Suite 500 Greenwood Village, CO 80111 USA
Listing information last updated on December 2nd, 2025 at 8:18pm MST.

