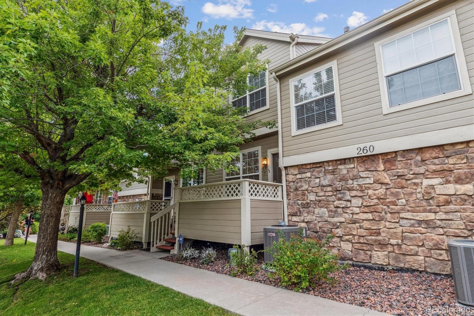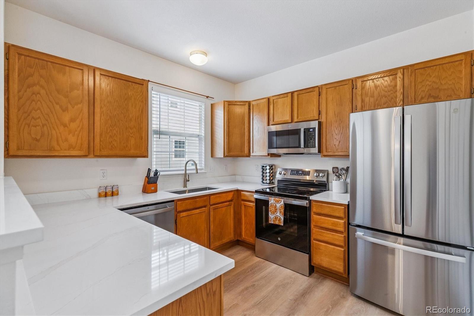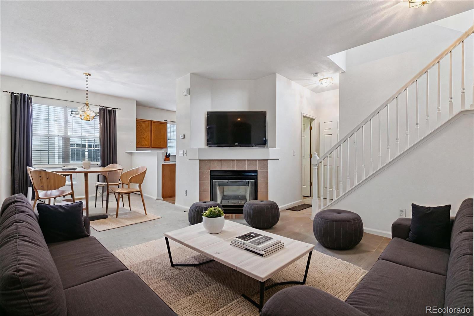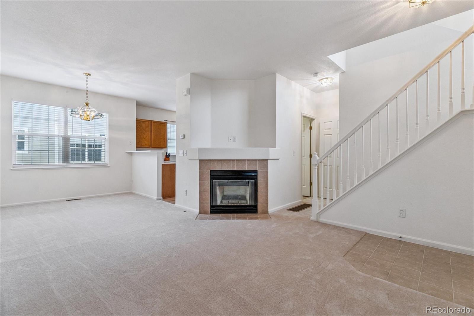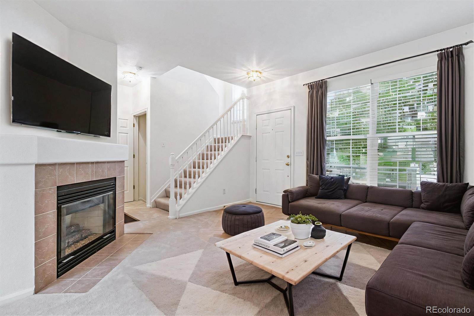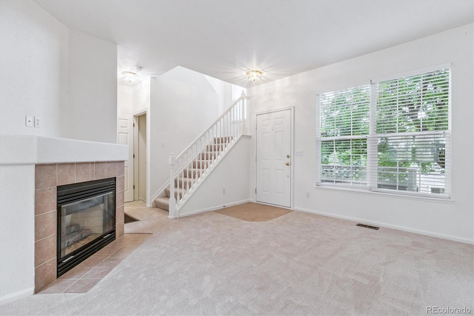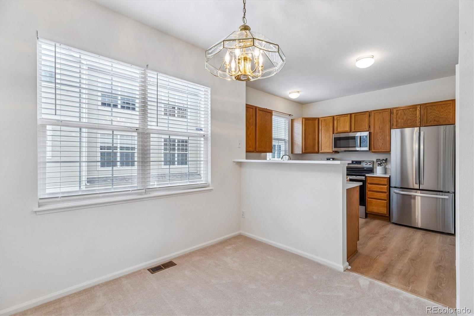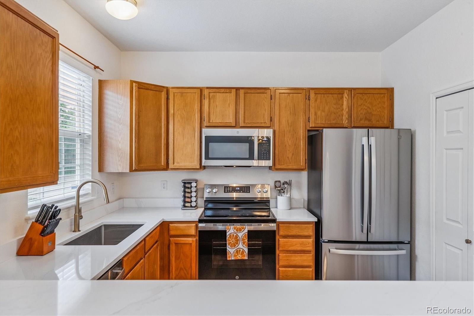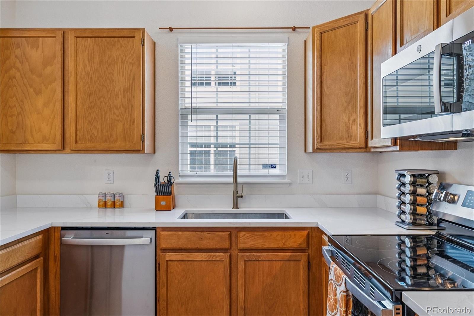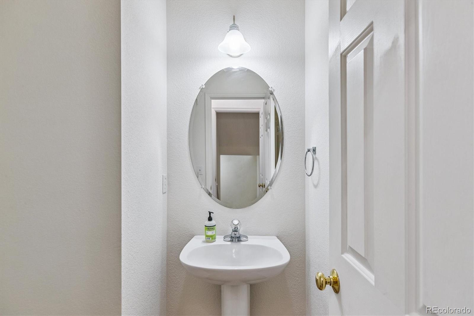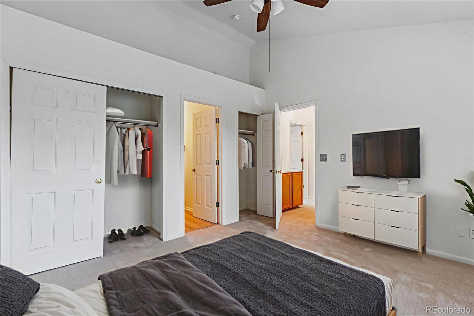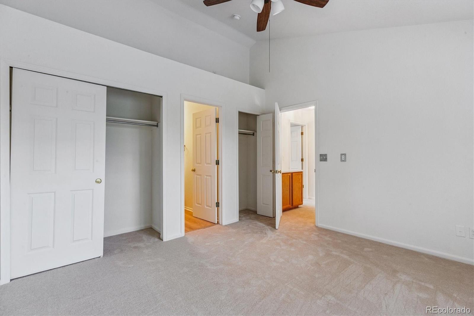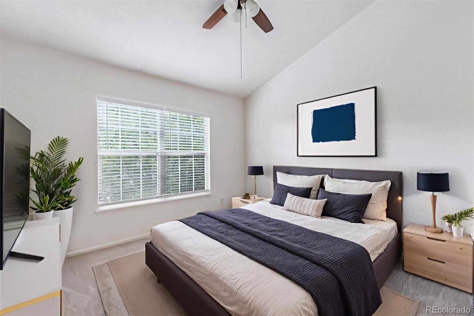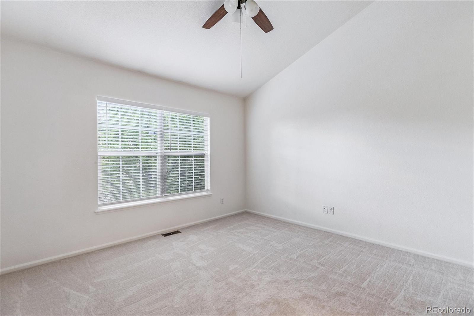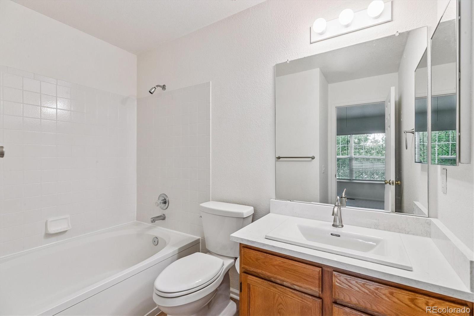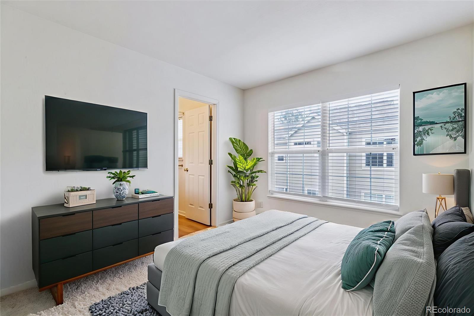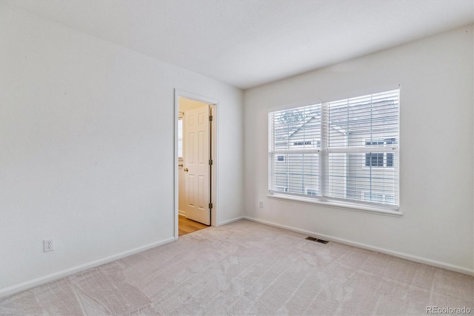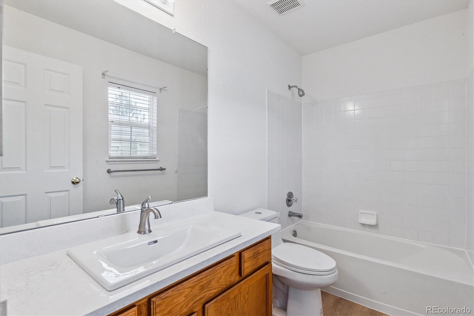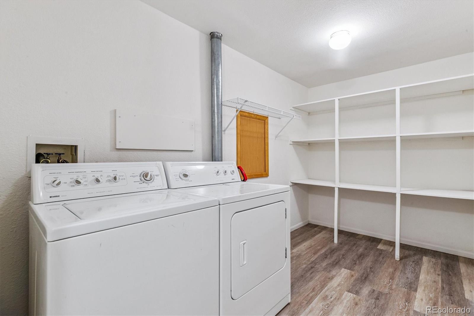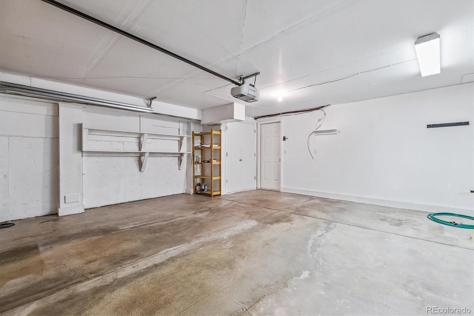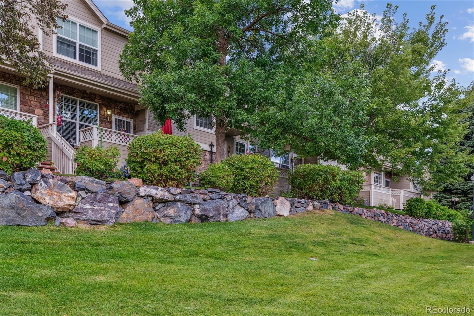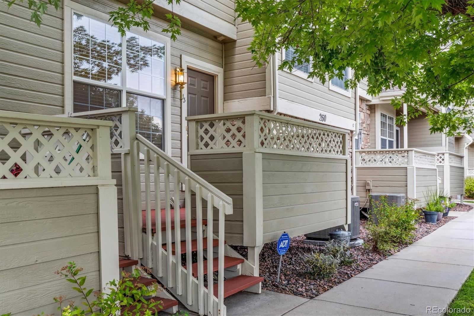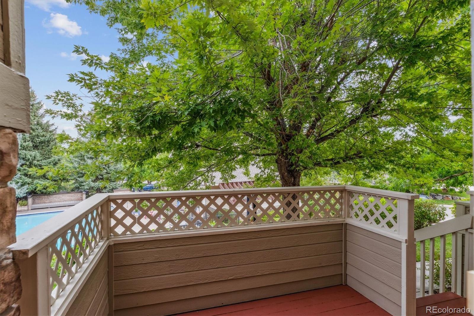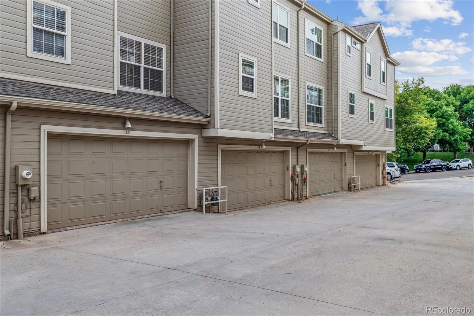Find us on...
Dashboard
- 2 Beds
- 3 Baths
- 1,236 Sqft
- .02 Acres
New Search X
260 W Jamison Circle 13
Welcome to 260 W Jamison Unit 13—a beautifully updated 2-bedroom, 3-bathroom townhouse with an attached 2-car garage in the sought-after Southbridge Terraces community of Littleton. This move-in ready home has been thoughtfully remodeled with fresh paint throughout, brand-new carpet, updated flooring in the kitchen and bathrooms, stylish new countertops and finishes, and all-new kitchen appliances. The bright and inviting living room features a cozy gas fireplace with a mantle—perfect for creating a warm, welcoming atmosphere. Upstairs, both the primary and secondary bedrooms offer private ensuite baths. The spacious primary suite is enhanced by vaulted ceilings, creating an open and airy retreat. The finished basement provides convenient in-unit laundry, ample storage, and a utility room. Enjoy the ease of maintenance-free living in this professionally managed community, surrounded by greenery and filled with natural light through every window. Unbeatable location—just minutes to the light rail, C-470, Littleton Adventist Hospital, and all the dining and shopping along South Broadway. You’ll also be close to Whole Foods, Natural Grocers, and the brand new Costco being built down the road. Lastly, don't forget about all the trails for endless outdoor recreation including the Platte River, Mary Carter Greenway Trail, and Lee Gulch Trail!
Listing Office: Capital Property Group LLC 
Essential Information
- MLS® #2533375
- Price$415,000
- Bedrooms2
- Bathrooms3.00
- Full Baths2
- Half Baths1
- Square Footage1,236
- Acres0.02
- Year Built1994
- TypeResidential
- Sub-TypeTownhouse
- StatusActive
Community Information
- Address260 W Jamison Circle 13
- SubdivisionSouthbridge Terraces
- CityLittleton
- CountyArapahoe
- StateCO
- Zip Code80120
Amenities
- Parking Spaces2
- # of Garages2
Interior
- HeatingForced Air
- CoolingCentral Air
- FireplaceYes
- # of Fireplaces1
- FireplacesGas, Living Room
- StoriesTwo
Appliances
Dishwasher, Disposal, Dryer, Microwave, Oven, Range, Refrigerator, Washer
Exterior
- RoofComposition
School Information
- DistrictLittleton 6
- ElementaryRunyon
- MiddleGoddard
- HighHeritage
Additional Information
- Date ListedSeptember 5th, 2025
Listing Details
 Capital Property Group LLC
Capital Property Group LLC
 Terms and Conditions: The content relating to real estate for sale in this Web site comes in part from the Internet Data eXchange ("IDX") program of METROLIST, INC., DBA RECOLORADO® Real estate listings held by brokers other than RE/MAX Professionals are marked with the IDX Logo. This information is being provided for the consumers personal, non-commercial use and may not be used for any other purpose. All information subject to change and should be independently verified.
Terms and Conditions: The content relating to real estate for sale in this Web site comes in part from the Internet Data eXchange ("IDX") program of METROLIST, INC., DBA RECOLORADO® Real estate listings held by brokers other than RE/MAX Professionals are marked with the IDX Logo. This information is being provided for the consumers personal, non-commercial use and may not be used for any other purpose. All information subject to change and should be independently verified.
Copyright 2025 METROLIST, INC., DBA RECOLORADO® -- All Rights Reserved 6455 S. Yosemite St., Suite 500 Greenwood Village, CO 80111 USA
Listing information last updated on December 31st, 2025 at 6:18pm MST.

