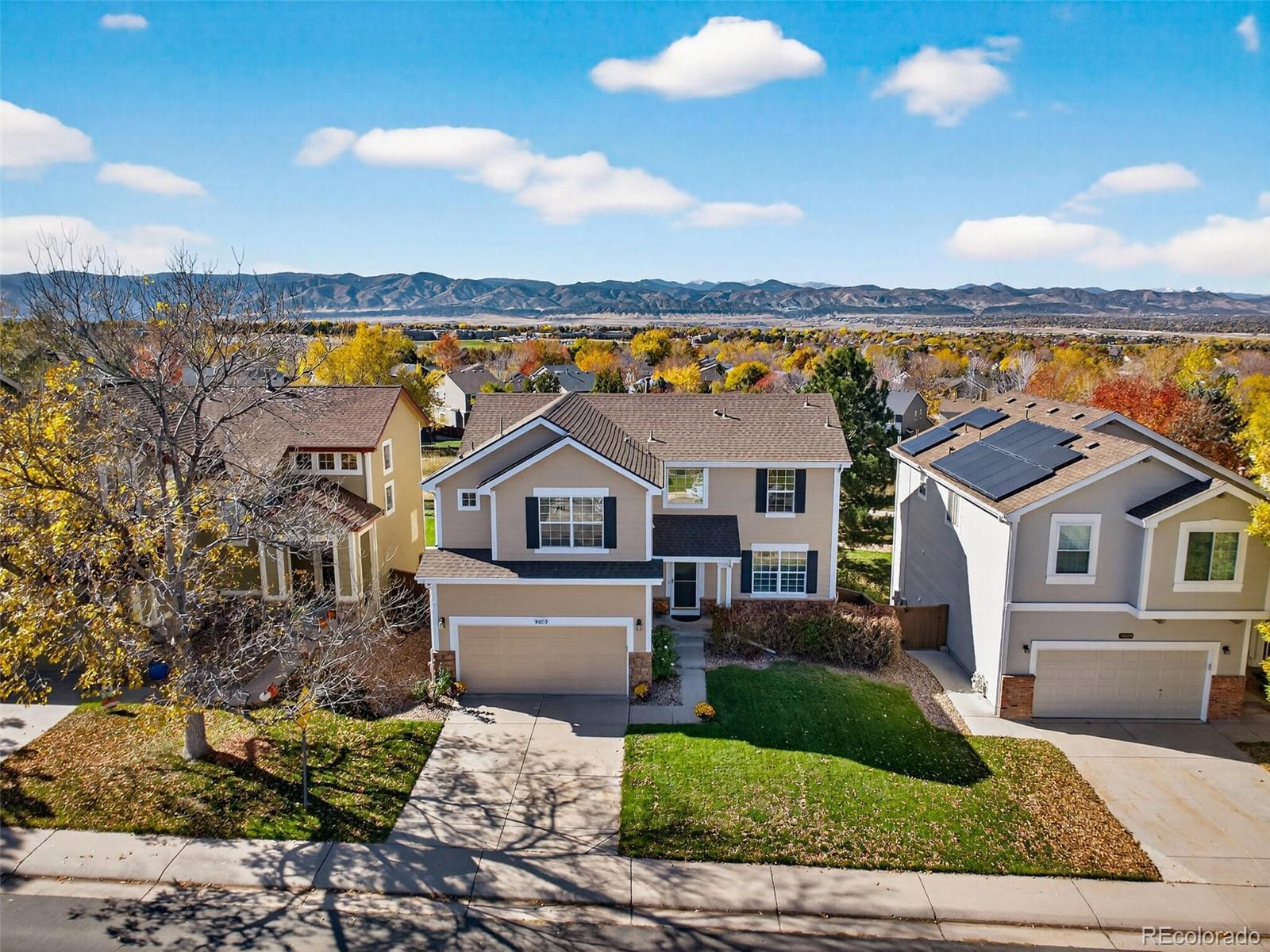Find us on...
Dashboard
- 3 Beds
- 4 Baths
- 2,604 Sqft
- .12 Acres
New Search X
9853 Burberry Way
VIEWS, VIEWS, VIEWS! This beautifully maintained 3-bedroom, 3-bath home in the heart of Highlands Ranch offers stunning mountain views and backs directly to open space with walking trails. Freshly updated with new carpet and paint, the bright and airy main floor features hardwood floors, an open living and dining area, and a versatile office with French doors—perfect for remote work or a playroom. Upstairs, the private primary suite boasts three closets (including two walk-ins), an en-suite bath with dual sinks, tile floors, and a soaking tub, plus a cozy retreat area with breathtaking views. Two additional bedrooms share a Jack-and-Jill bath, and the convenient upstairs laundry adds everyday ease. The finished basement provides flexible space for a rec room, media area, or gym. Outside, enjoy a fully fenced backyard with mature landscaping, ideal for relaxing or entertaining. With a nearby trailhead leading to the town center’s shops, restaurants, and summer farmers markets, and access to four top-tier recreation centers, 26 parks, community events, and over 70 miles of trails, this move-in-ready home perfectly blends comfort, convenience, and Colorado beauty.
Listing Office: Pinette Realty Group LLC 
Essential Information
- MLS® #2534754
- Price$739,000
- Bedrooms3
- Bathrooms4.00
- Full Baths2
- Half Baths1
- Square Footage2,604
- Acres0.12
- Year Built1998
- TypeResidential
- Sub-TypeSingle Family Residence
- StatusActive
Community Information
- Address9853 Burberry Way
- SubdivisionWestridge
- CityHighlands Ranch
- CountyDouglas
- StateCO
- Zip Code80129
Amenities
- Parking Spaces2
- # of Garages2
Amenities
Clubhouse, Park, Playground, Tennis Court(s), Trail(s)
Interior
- HeatingForced Air
- CoolingCentral Air
- FireplaceYes
- # of Fireplaces1
- FireplacesFamily Room, Gas
- StoriesTwo
Interior Features
Five Piece Bath, Granite Counters, Jack & Jill Bathroom, Open Floorplan, Primary Suite, Walk-In Closet(s)
Appliances
Dishwasher, Disposal, Microwave, Oven, Refrigerator
Exterior
- RoofComposition
School Information
- DistrictDouglas RE-1
- ElementaryEldorado
- MiddleRanch View
- HighThunderridge
Additional Information
- Date ListedOctober 23rd, 2025
- ZoningPDU
Listing Details
 Pinette Realty Group LLC
Pinette Realty Group LLC
 Terms and Conditions: The content relating to real estate for sale in this Web site comes in part from the Internet Data eXchange ("IDX") program of METROLIST, INC., DBA RECOLORADO® Real estate listings held by brokers other than RE/MAX Professionals are marked with the IDX Logo. This information is being provided for the consumers personal, non-commercial use and may not be used for any other purpose. All information subject to change and should be independently verified.
Terms and Conditions: The content relating to real estate for sale in this Web site comes in part from the Internet Data eXchange ("IDX") program of METROLIST, INC., DBA RECOLORADO® Real estate listings held by brokers other than RE/MAX Professionals are marked with the IDX Logo. This information is being provided for the consumers personal, non-commercial use and may not be used for any other purpose. All information subject to change and should be independently verified.
Copyright 2025 METROLIST, INC., DBA RECOLORADO® -- All Rights Reserved 6455 S. Yosemite St., Suite 500 Greenwood Village, CO 80111 USA
Listing information last updated on October 27th, 2025 at 9:18am MDT.



















































