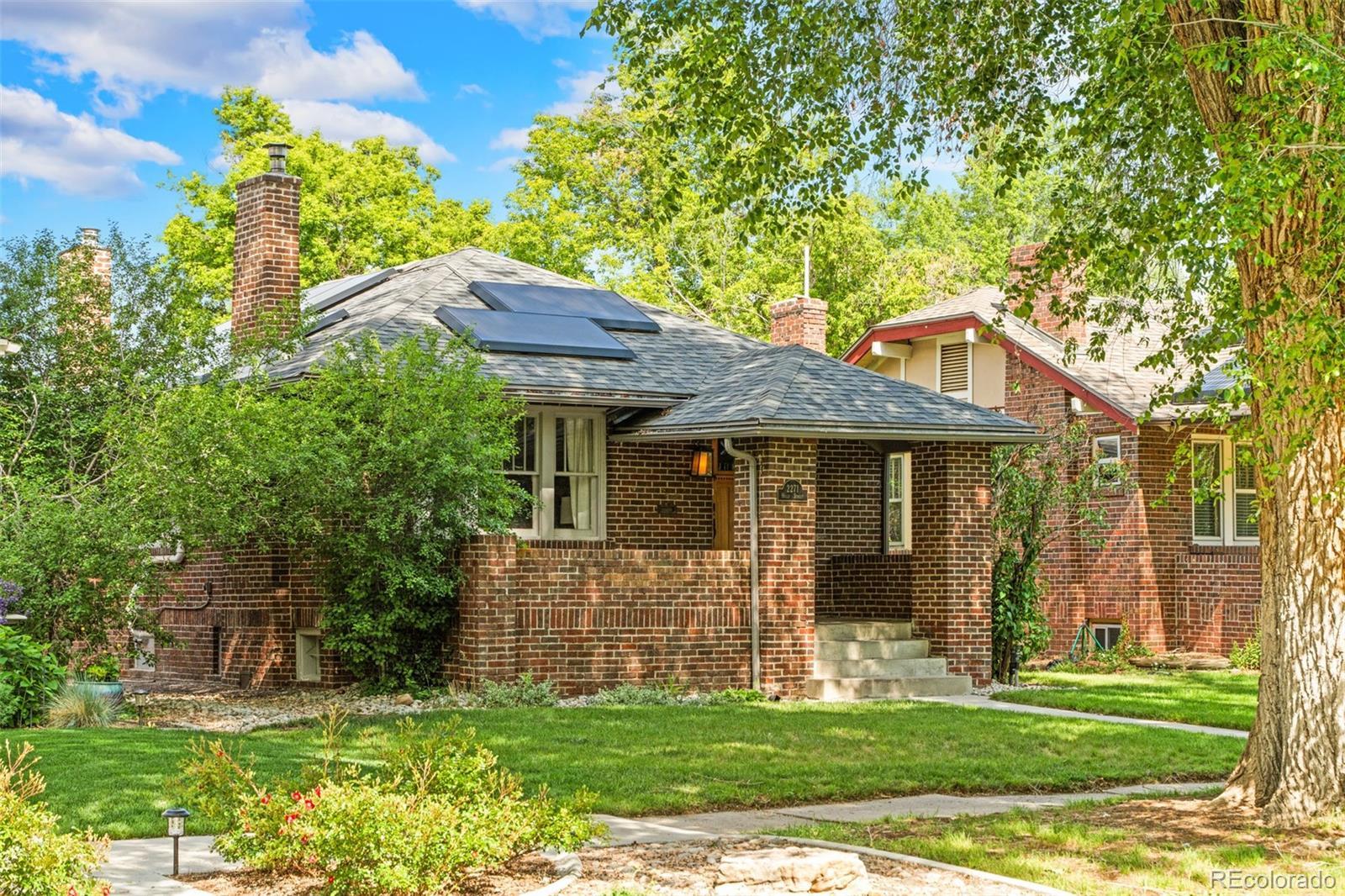Find us on...
Dashboard
- 3 Beds
- 2 Baths
- 1,733 Sqft
- .11 Acres
New Search X
2271 Holly Street
This is the Park Hill charmer you've been waiting for that is both a great house and also close to amazing restaurants/shops/parks! You're going to love it! The main level of this beautiful home features hardwood floors, a living room with a wood-burning fireplace, an open dining area, a kitchen with stainless steel appliances and granite countertops, 2 bedrooms, and an updated full bathroom. The basement provides an additional spacious living room with a second wood-burning fireplace (also stubbed with a gas line for a future gas insert), a conforming bedroom with an egress window, an updated 3/4 bathroom, and a mechanical/laundry/storage room (washer/dryer included). The back yard offers ample outdoor living space, and the garage keeps your vehicle dry on cold/wet days! Tesla solar panels that were recently installed reduce your energy costs and will be fully paid off as part of the sale! The Tesla Powerwall is included and stores power, helps save money, and can provide uninterrupted power delivery in the case of outages! Close to so many great Park Hill restaurants (Lucina, Bistro Vendome, Oblio's, the Cherry Tomato, Honey Hill Cafe, Ester's, and more)! Get this one before it is gone! Buyer to verify all information.
Listing Office: Compass - Denver 
Essential Information
- MLS® #2537484
- Price$799,000
- Bedrooms3
- Bathrooms2.00
- Full Baths1
- Square Footage1,733
- Acres0.11
- Year Built1924
- TypeResidential
- Sub-TypeSingle Family Residence
- StyleBungalow, Traditional
- StatusActive
Community Information
- Address2271 Holly Street
- SubdivisionSouth Park Hill
- CityDenver
- CountyDenver
- StateCO
- Zip Code80207
Amenities
- Parking Spaces1
- # of Garages1
Utilities
Cable Available, Electricity Connected, Natural Gas Connected, Phone Available
Interior
- HeatingForced Air, Natural Gas
- CoolingCentral Air
- FireplaceYes
- # of Fireplaces2
- StoriesOne
Interior Features
Built-in Features, Ceiling Fan(s), Granite Counters, Smoke Free
Appliances
Dishwasher, Disposal, Dryer, Microwave, Oven, Range, Refrigerator, Washer
Fireplaces
Basement, Family Room, Gas, Living Room, Wood Burning
Exterior
- Exterior FeaturesPrivate Yard, Rain Gutters
- RoofComposition
Lot Description
Landscaped, Level, Near Public Transit, Sprinklers In Front, Sprinklers In Rear
Windows
Double Pane Windows, Egress Windows
School Information
- DistrictDenver 1
- ElementaryPark Hill
- MiddleMcAuliffe International
- HighEast
Additional Information
- Date ListedMay 29th, 2025
- ZoningU-SU-C
Listing Details
 Compass - Denver
Compass - Denver
 Terms and Conditions: The content relating to real estate for sale in this Web site comes in part from the Internet Data eXchange ("IDX") program of METROLIST, INC., DBA RECOLORADO® Real estate listings held by brokers other than RE/MAX Professionals are marked with the IDX Logo. This information is being provided for the consumers personal, non-commercial use and may not be used for any other purpose. All information subject to change and should be independently verified.
Terms and Conditions: The content relating to real estate for sale in this Web site comes in part from the Internet Data eXchange ("IDX") program of METROLIST, INC., DBA RECOLORADO® Real estate listings held by brokers other than RE/MAX Professionals are marked with the IDX Logo. This information is being provided for the consumers personal, non-commercial use and may not be used for any other purpose. All information subject to change and should be independently verified.
Copyright 2025 METROLIST, INC., DBA RECOLORADO® -- All Rights Reserved 6455 S. Yosemite St., Suite 500 Greenwood Village, CO 80111 USA
Listing information last updated on June 17th, 2025 at 5:18am MDT.



































