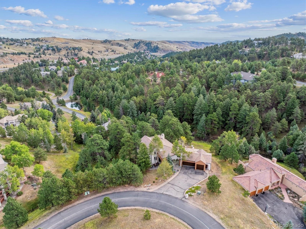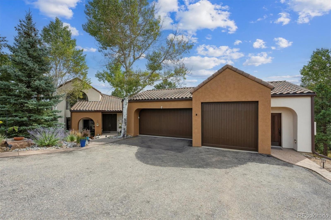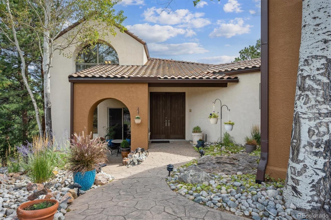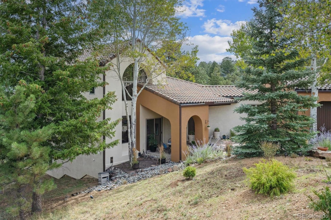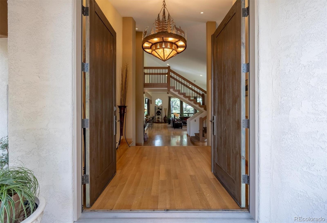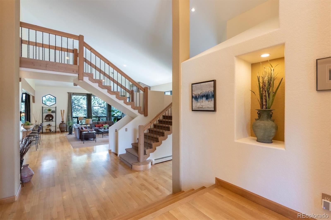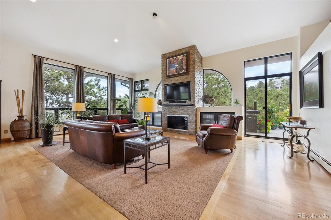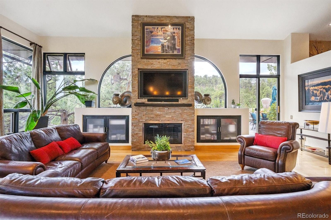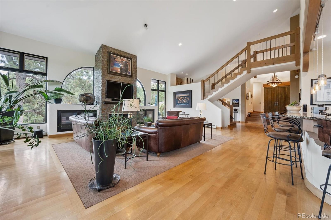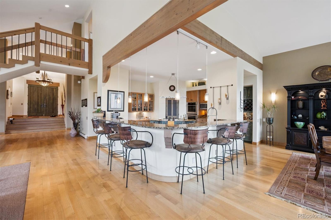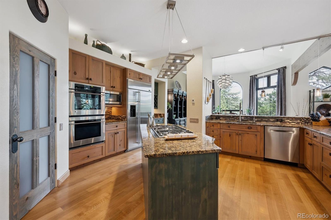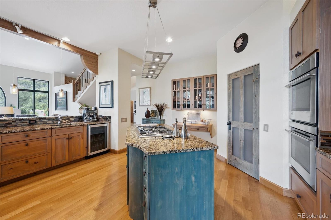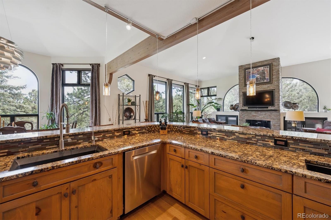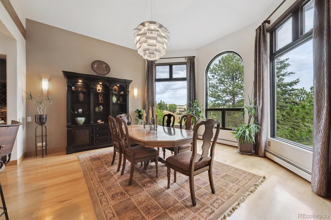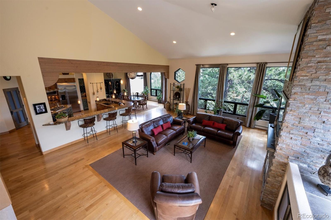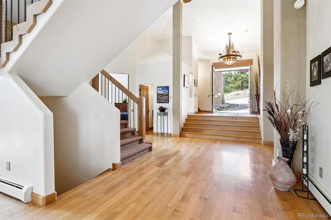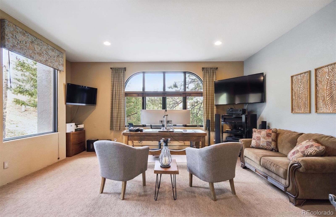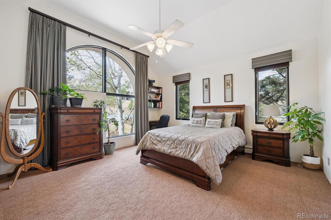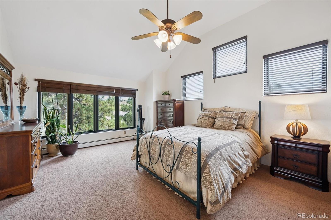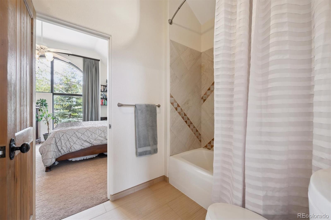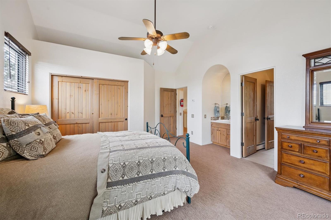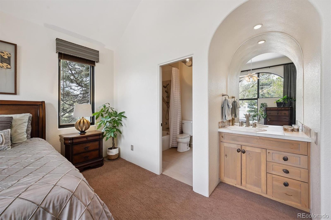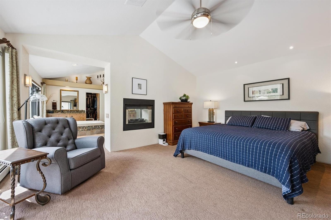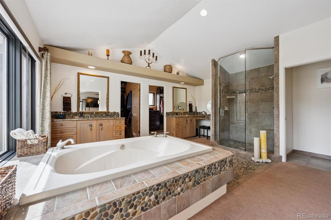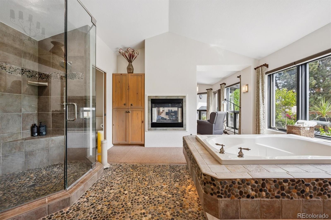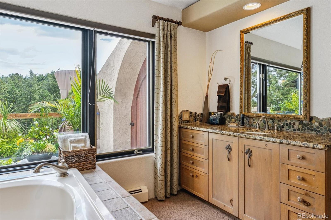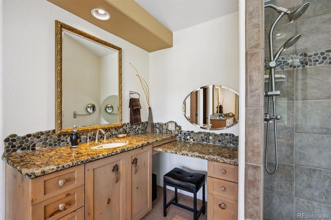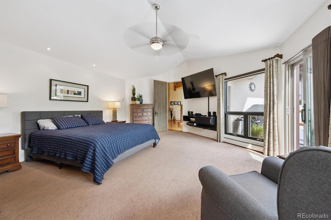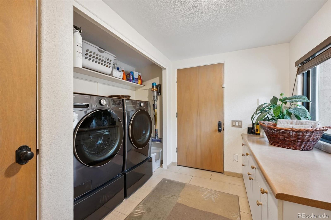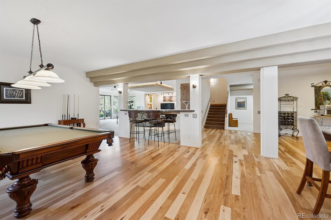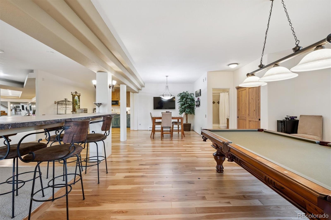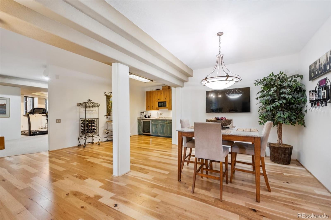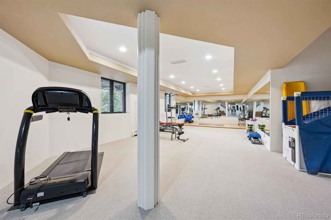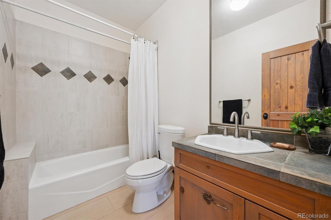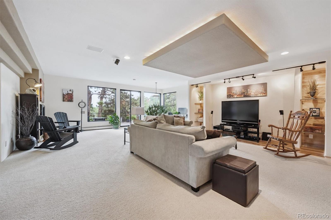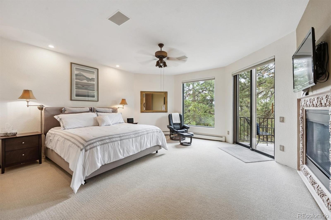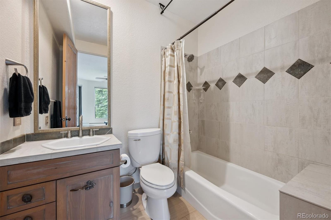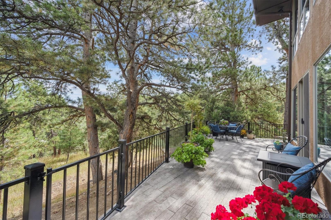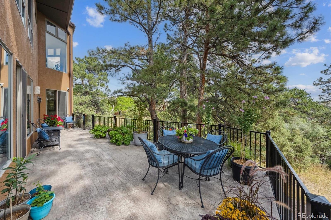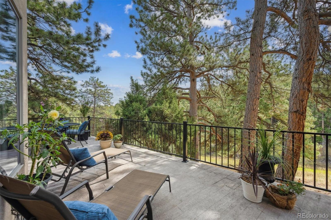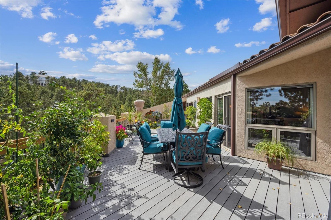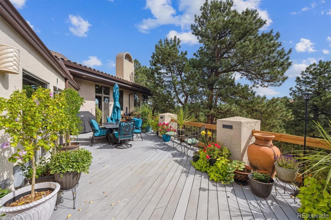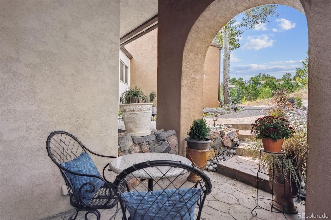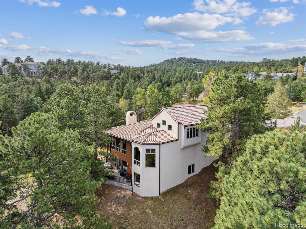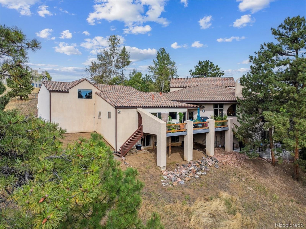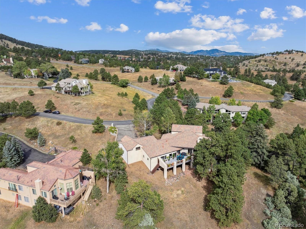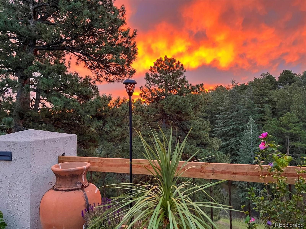Find us on...
Dashboard
- 4 Beds
- 5 Baths
- 6,863 Sqft
- 1 Acres
New Search X
968 Eastwood Drive
This exquisite custom home in the Riva Chase neighborhood is nestled in the foothills of Golden Colorado and blends urban accessibility and mountain living just minutes away from Denver. Enjoy endless hiking trails, three fishing ponds, a playground and grilling area and world class ski areas just an hour away. You step inside to find a two-story great room with soring ceilings, wood floors and walls of windows that fill the space with light. The chef’s kitchen is both stylish and functional featuring premium finishes that include granite countertops, GE Monogram appliances, custom cabinetry, island with gas stove, walk-in pantry, and large eat-up seating ideal for entertaining. From the kitchen there is a seamless flow into the dining and living room spaces. The spacious primary suite offers a sanctuary with floor to ceiling windows that lead to a private terrace. There is a two-sided fireplace in the primary bath that includes a large soaking tub, designer shower, two sinks and two walk-in closets. There are two bedrooms on the top floor with a Jack-and-Jill bath. The walk out finished basement includes a workout area, wet bar, game room, and television entertainment area. It also has a large bedroom with private bath and two-sided fireplace with access to the lower deck. The oversized three car garage offers tons of storage and a workshop area. Additional noteworthy updates include a newer Boral tile roof, high efficiency boiler, and built in lighting and wiring for a hot tub on the upper deck. This community of custom homes is also part of the top-rated Golden School District. This prime location offers unparalleled convenience just 20 minutes from downtown Denver and Cherry Creek, 30 minutes to Boulder (CU) and 5 minutes to the iconic Red Rocks Amphitheater. You are minutes away from 1-70 with a 40-minute commute to DIA or head west to Loveland Ski area. Come make this exceptional home in a truly sought neighborhood your new home.
Listing Office: Corcoran Perry & Co. 
Essential Information
- MLS® #2538462
- Price$1,895,000
- Bedrooms4
- Bathrooms5.00
- Full Baths4
- Half Baths1
- Square Footage6,863
- Acres1.00
- Year Built1995
- TypeResidential
- Sub-TypeSingle Family Residence
- StyleMountain Contemporary
- StatusPending
Community Information
- Address968 Eastwood Drive
- SubdivisionRiva Chase
- CityGolden
- CountyJefferson
- StateCO
- Zip Code80401
Amenities
- UtilitiesCable Available
- Parking Spaces3
- ParkingOversized
- # of Garages3
Interior
- HeatingBaseboard
- CoolingNone
- FireplaceYes
- # of Fireplaces3
- StoriesThree Or More
Interior Features
Built-in Features, Ceiling Fan(s), Five Piece Bath, Granite Counters, High Ceilings, Jack & Jill Bathroom, Open Floorplan, Pantry, Primary Suite, Vaulted Ceiling(s), Walk-In Closet(s), Wet Bar
Appliances
Bar Fridge, Dishwasher, Disposal, Double Oven, Freezer, Microwave, Oven, Range, Refrigerator, Self Cleaning Oven
Fireplaces
Basement, Bedroom, Great Room
Exterior
- Exterior FeaturesBalcony, Lighting
- WindowsWindow Coverings
- RoofSpanish Tile
Lot Description
Foothills, Many Trees, Mountainous, Secluded
School Information
- DistrictJefferson County R-1
- ElementaryRalston
- MiddleBell
- HighGolden
Additional Information
- Date ListedSeptember 12th, 2025
- ZoningP-D
Listing Details
 Corcoran Perry & Co.
Corcoran Perry & Co.
 Terms and Conditions: The content relating to real estate for sale in this Web site comes in part from the Internet Data eXchange ("IDX") program of METROLIST, INC., DBA RECOLORADO® Real estate listings held by brokers other than RE/MAX Professionals are marked with the IDX Logo. This information is being provided for the consumers personal, non-commercial use and may not be used for any other purpose. All information subject to change and should be independently verified.
Terms and Conditions: The content relating to real estate for sale in this Web site comes in part from the Internet Data eXchange ("IDX") program of METROLIST, INC., DBA RECOLORADO® Real estate listings held by brokers other than RE/MAX Professionals are marked with the IDX Logo. This information is being provided for the consumers personal, non-commercial use and may not be used for any other purpose. All information subject to change and should be independently verified.
Copyright 2025 METROLIST, INC., DBA RECOLORADO® -- All Rights Reserved 6455 S. Yosemite St., Suite 500 Greenwood Village, CO 80111 USA
Listing information last updated on October 31st, 2025 at 11:34am MDT.

