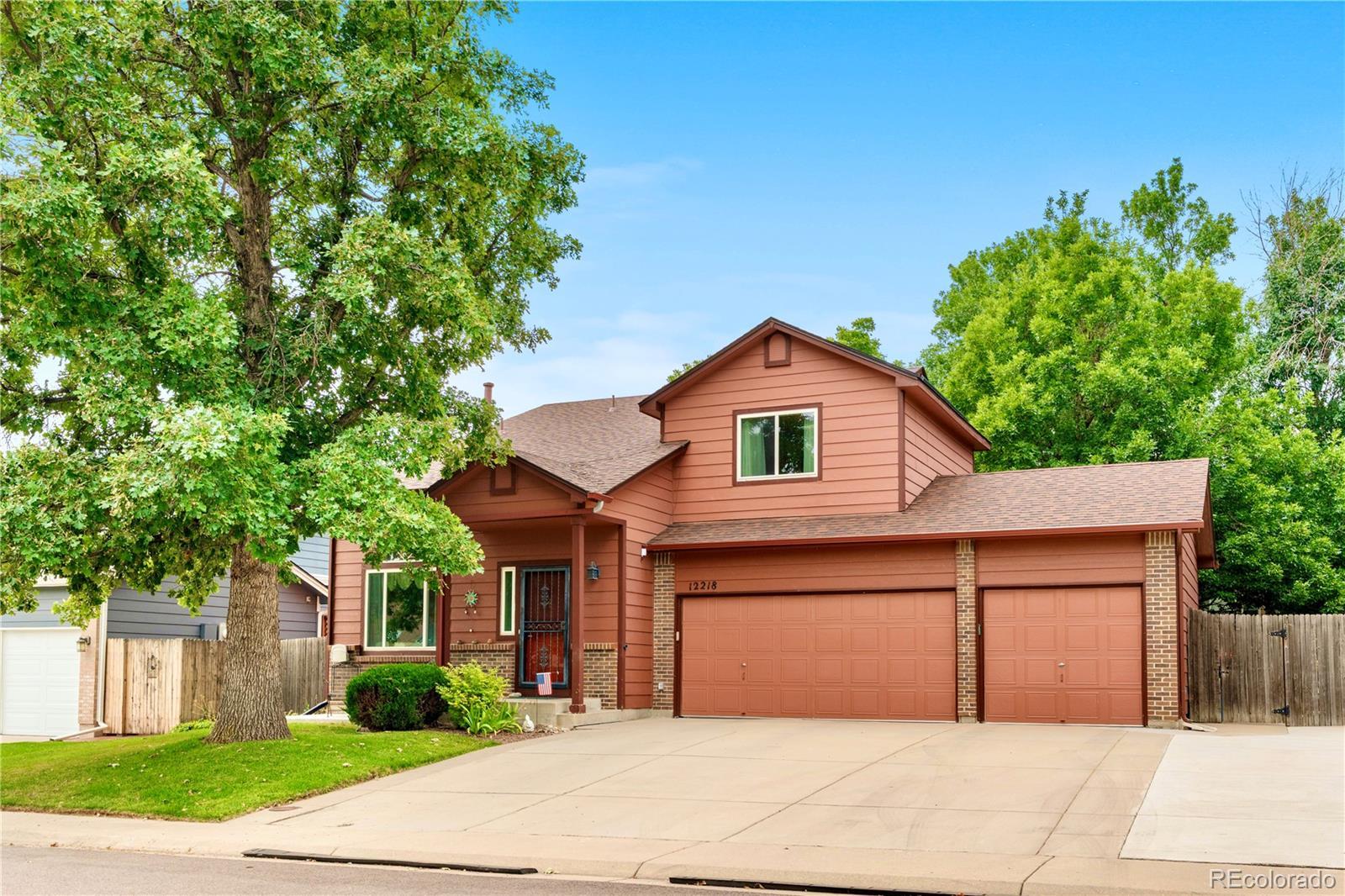Find us on...
Dashboard
- 4 Beds
- 4 Baths
- 2,342 Sqft
- .13 Acres
New Search X
12218 W Aqueduct Drive
Life in the Country West community offers a perfect blend of suburban charm & neighborly connection. Tucked into a peaceful, two-story home is a light welcoming living room w/vaulted ceilings & a picture window where the sight of neighbors strolling by w/their dogs, ready to stop for a friendly chat with a neighbor, is the norm. Imagine starting your day with a cup of coffee made in the beautifully remodeled kitchen (2020) where warm wood cabinets from ceiling to floor, granite countertops, tile backsplash, a huge island to die for, stainless steel appliances & gas range inspire your next get together with family & friends. Relaxing on the patio in the meticulously maintained back yard listening to the gentle sounds of birdsong in the morning or taking in the evening quiet are the best part of any day. The upper level is comfortable and practical for every day life where the roomy and light primary suite w/vaulted ceilings, full bath with double vanities and a walk in closet w/custom built ins. Two more bedrooms are connected by a Jack-n-Jill bath. The washer & dryer upstairs are a welcome convenience. The basement is where a guest bedroom can double as a home office. The unfinished portion of the basement has 2 large egress windows perfect for adding a bedroom or two. Evenings and weekends often involve gathering at one of the beloved local restaurants or bars nearby — places where the staff remember your order and where your presence supports small business. Life in Country West is comfortable, connected, and full of those small moments that make a house a home — and a neighborhood a true community. It’s the kind of place where people know each other by name, wave from across the street, and take the time to ask how you're doing — not just out of courtesy, but because they genuinely care. The solar system installed in 2021 along with custom window insets conserve energy and lower utilities. Water heater, furnace & AC replaced in 2020.
Listing Office: Keller Williams Advantage Realty LLC 
Essential Information
- MLS® #2540825
- Price$699,995
- Bedrooms4
- Bathrooms4.00
- Full Baths2
- Half Baths1
- Square Footage2,342
- Acres0.13
- Year Built1991
- TypeResidential
- Sub-TypeSingle Family Residence
- StatusActive
Community Information
- Address12218 W Aqueduct Drive
- SubdivisionCountry West
- CityLittleton
- CountyJefferson
- StateCO
- Zip Code80127
Amenities
- Parking Spaces3
- # of Garages3
Utilities
Cable Available, Electricity Connected, Internet Access (Wired), Natural Gas Connected
Parking
Concrete, Dry Walled, Exterior Access Door
Interior
- HeatingForced Air, Natural Gas
- CoolingAttic Fan, Central Air
- FireplaceYes
- # of Fireplaces1
- FireplacesGas Log, Great Room
- StoriesTwo
Interior Features
Ceiling Fan(s), Eat-in Kitchen, Granite Counters, Jack & Jill Bathroom, Kitchen Island, Laminate Counters, Primary Suite, Smoke Free, Solid Surface Counters, Vaulted Ceiling(s), Walk-In Closet(s)
Appliances
Dishwasher, Disposal, Freezer, Gas Water Heater, Humidifier, Microwave, Oven, Range, Refrigerator
Exterior
- RoofComposition
- FoundationConcrete Perimeter
Exterior Features
Lighting, Private Yard, Rain Gutters
Lot Description
Landscaped, Sprinklers In Front, Sprinklers In Rear
Windows
Double Pane Windows, Egress Windows, Window Coverings, Window Treatments
School Information
- DistrictJefferson County R-1
- ElementaryMount Carbon
- MiddleSummit Ridge
- HighDakota Ridge
Additional Information
- Date ListedAugust 1st, 2025
- ZoningP-D
Listing Details
Keller Williams Advantage Realty LLC
 Terms and Conditions: The content relating to real estate for sale in this Web site comes in part from the Internet Data eXchange ("IDX") program of METROLIST, INC., DBA RECOLORADO® Real estate listings held by brokers other than RE/MAX Professionals are marked with the IDX Logo. This information is being provided for the consumers personal, non-commercial use and may not be used for any other purpose. All information subject to change and should be independently verified.
Terms and Conditions: The content relating to real estate for sale in this Web site comes in part from the Internet Data eXchange ("IDX") program of METROLIST, INC., DBA RECOLORADO® Real estate listings held by brokers other than RE/MAX Professionals are marked with the IDX Logo. This information is being provided for the consumers personal, non-commercial use and may not be used for any other purpose. All information subject to change and should be independently verified.
Copyright 2025 METROLIST, INC., DBA RECOLORADO® -- All Rights Reserved 6455 S. Yosemite St., Suite 500 Greenwood Village, CO 80111 USA
Listing information last updated on October 25th, 2025 at 11:03pm MDT.
















