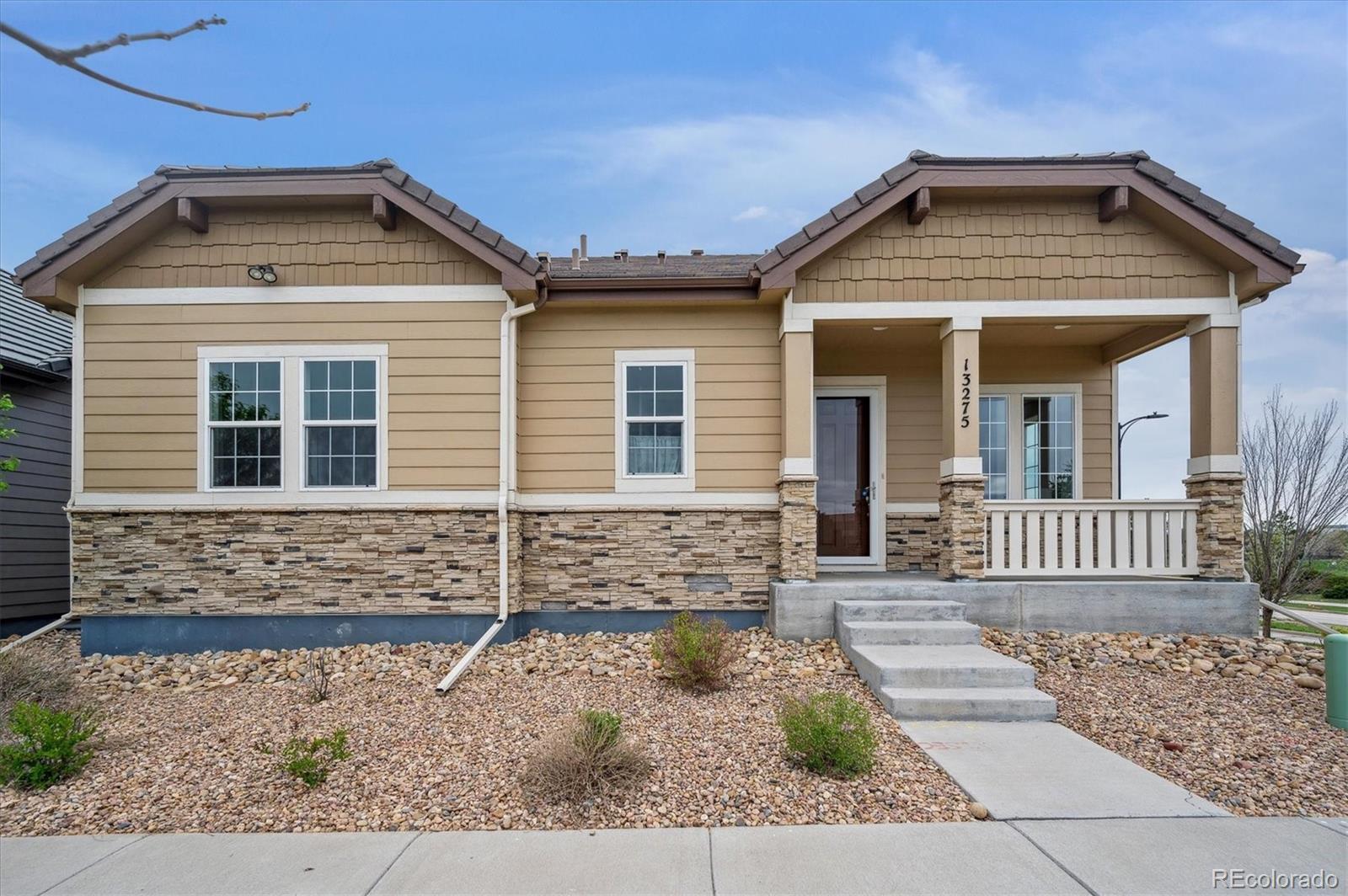Find us on...
Dashboard
- 3 Beds
- 4 Baths
- 3,306 Sqft
- .11 Acres
New Search X
13275 E Caley Place
Welcome to a home designed with the next chapter in mind. Nestled in the serene and scenic Peakview Village, this beautifully maintained residence offers the ideal setting for those who are seeking comfort, convenience, and a low-maintenance lifestyle. Thoughtfully crafted with ease of living and an inviting atmosphere at its core, this home welcomes you with cozy hard wood floors and features 2 bedrooms on the main level both with ensuite bathrooms plus an additional bedroom and 3/4 bathroom in the basement. This home is a bright, open-concept layout. Enjoy single-level living with a spacious primary suite that features a large 3/4 bath and closet. The modern kitchen features quartz countertops, stainless steel appliances with a vent hood and a nice pantry. The cozy living room and dining room both open up to the spacious covered deck that is perfect for quiet mornings or entertaining visiting family and friends. The basement has plenty of space for fitness, games or whatever you feel. Say goodbye to weekend chores— the landscaping is taken care of, giving you more time to travel, explore hobbies, or simply relax. The peaceful neighborhood setting, combined with low HOA fees and quality construction, offers true lock-and-leave freedom. Located steps away from the 11 acre Centennial Center and park that features a playground, splash pads and amphitheater for concerts and shows. There are bike and walking trails, golf courses, shopping, and dining at your fingertips. With easy access to Cherry Creek State Park you'll enjoy both natural beauty and everyday convenience right at your doorstep. Whether you're traveling more, entertaining family, or just enjoying quieter days, this home is built to support your lifestyle for years to come! Call for a private tour today!
Listing Office: RE/MAX Professionals 
Essential Information
- MLS® #2541031
- Price$850,000
- Bedrooms3
- Bathrooms4.00
- Full Baths2
- Half Baths1
- Square Footage3,306
- Acres0.11
- Year Built2018
- TypeResidential
- Sub-TypeSingle Family Residence
- StyleContemporary
- StatusActive
Community Information
- Address13275 E Caley Place
- SubdivisionPeakview Village
- CityCentennial
- CountyArapahoe
- StateCO
- Zip Code80111
Amenities
- Parking Spaces2
- # of Garages2
Interior
- HeatingForced Air
- CoolingCentral Air
- FireplaceYes
- # of Fireplaces1
- FireplacesLiving Room
- StoriesOne
Interior Features
Entrance Foyer, High Ceilings, Open Floorplan, Pantry, Primary Suite, Quartz Counters, Smoke Free
Appliances
Bar Fridge, Cooktop, Dishwasher, Disposal, Dryer, Microwave, Range Hood, Washer
Exterior
- Lot DescriptionCorner Lot
- RoofShake
- FoundationConcrete Perimeter
School Information
- DistrictCherry Creek 5
- ElementaryHigh Plains
- MiddleCampus
- HighCherry Creek
Additional Information
- Date ListedMay 1st, 2025
Listing Details
 RE/MAX Professionals
RE/MAX Professionals
 Terms and Conditions: The content relating to real estate for sale in this Web site comes in part from the Internet Data eXchange ("IDX") program of METROLIST, INC., DBA RECOLORADO® Real estate listings held by brokers other than RE/MAX Professionals are marked with the IDX Logo. This information is being provided for the consumers personal, non-commercial use and may not be used for any other purpose. All information subject to change and should be independently verified.
Terms and Conditions: The content relating to real estate for sale in this Web site comes in part from the Internet Data eXchange ("IDX") program of METROLIST, INC., DBA RECOLORADO® Real estate listings held by brokers other than RE/MAX Professionals are marked with the IDX Logo. This information is being provided for the consumers personal, non-commercial use and may not be used for any other purpose. All information subject to change and should be independently verified.
Copyright 2025 METROLIST, INC., DBA RECOLORADO® -- All Rights Reserved 6455 S. Yosemite St., Suite 500 Greenwood Village, CO 80111 USA
Listing information last updated on May 1st, 2025 at 11:33pm MDT.

















































