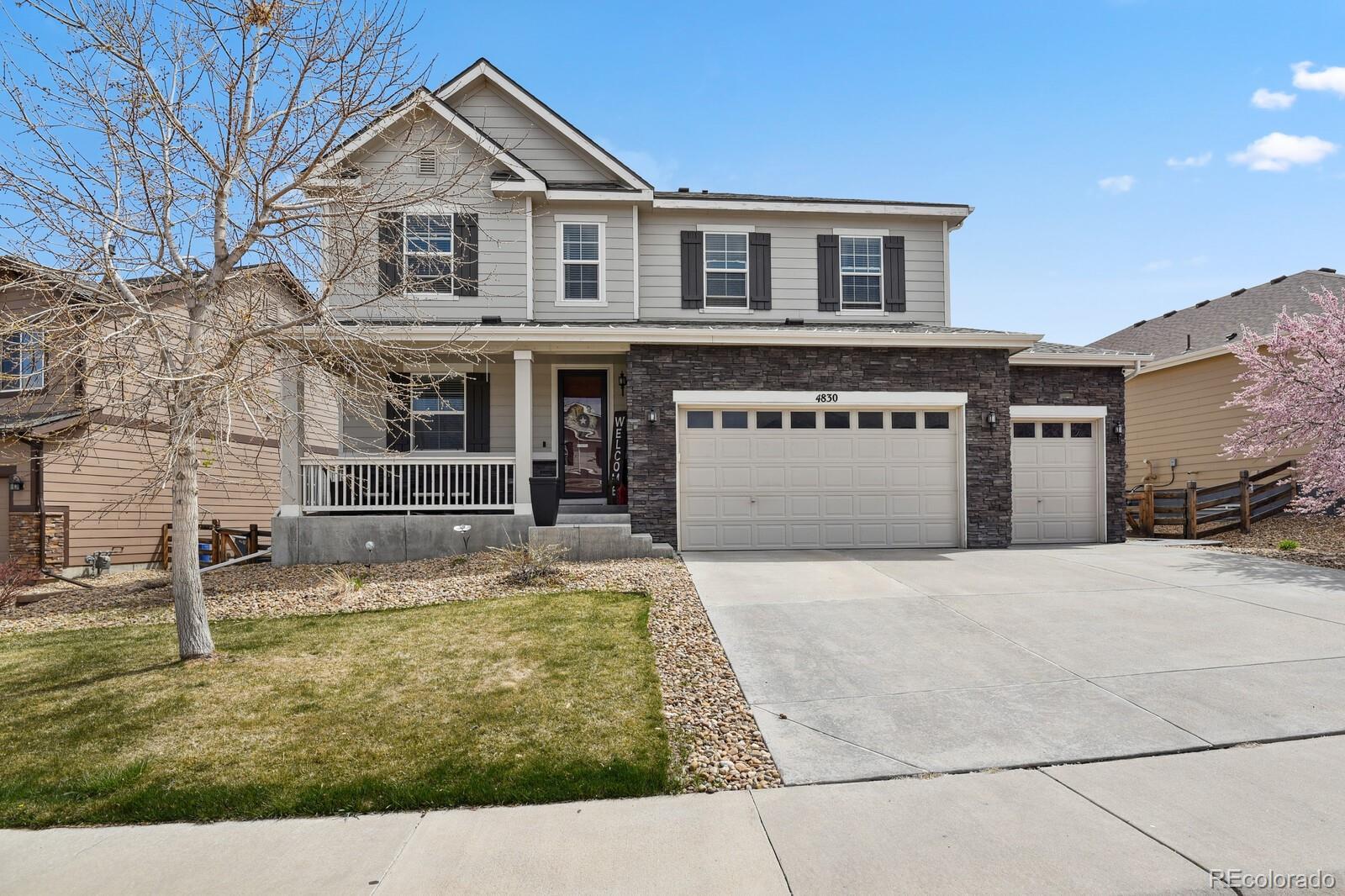Find us on...
Dashboard
- 6 Beds
- 5 Baths
- 4,069 Sqft
- .16 Acres
New Search X
4830 S Versailles Street
***Back on the Market with Improved Price*** Motivated Seller!!! Stunning Richmond Hemmingway Model in Copperleaf! This move-in ready model boasts an impressive 6 bedrooms and 5 bathrooms, perfectly designed for spacious living. The main level features an open-concept that effortlessly connects the modern kitchen to the inviting living room, creating the ideal space for family gatherings and entertaining. The kitchen features a separate dining area, that has access to the backyard, along with a large pantry. Convenience is key with direct garage access leading into a mudroom, perfect for keeping your home organized. The main level also includes a powder room and a versatile flex space, perfect for a home office or study. Enjoy the warmth of a cozy fireplace on chilly evenings, complemented by stylish Cortec flooring throughout the main floor. Venture upstairs to find the luxurious primary suite, complete with an en suite bath and a spacious walk-in closet. This level also features 3 additional well-appointed bedrooms and 2 bathrooms, ensuring ample space for family and guests and a convenient large laundry room. A loft area provides an excellent space for a play area or lounge. The fully finished basement is an entertainer's paradise, featuring a large recreation room with a wet bar, 2 additional bedrooms, and a bathroom. Enjoy luxury vinyl flooring, recessed lighting, and an included 85-inch TV with surround sound for the ultimate entertainment experience. Recent upgrades include new paint, carpet, and a roof with a transferable warranty. Situated in the highly desirable Cherry Creek School District, this home is conveniently located just minutes away from shopping, restaurants, highways, trails, and so much more. Don’t miss the opportunity to make this beautiful home in Copperleaf yours!
Listing Office: HomeSmart Realty 
Essential Information
- MLS® #2541339
- Price$750,000
- Bedrooms6
- Bathrooms5.00
- Full Baths2
- Half Baths1
- Square Footage4,069
- Acres0.16
- Year Built2017
- TypeResidential
- Sub-TypeSingle Family Residence
- StatusActive
Community Information
- Address4830 S Versailles Street
- SubdivisionCopperleaf
- CityAurora
- CountyArapahoe
- StateCO
- Zip Code80015
Amenities
- Parking Spaces3
- ParkingConcrete, Oversized
- # of Garages3
Amenities
Clubhouse, Playground, Pool, Trail(s)
Interior
- HeatingForced Air
- CoolingCentral Air
- FireplaceYes
- # of Fireplaces1
- FireplacesGas, Living Room
- StoriesTwo
Interior Features
Built-in Features, Ceiling Fan(s), Central Vacuum, Eat-in Kitchen, Entrance Foyer, Five Piece Bath, Granite Counters, High Ceilings, High Speed Internet, Jack & Jill Bathroom, Kitchen Island, Open Floorplan, Pantry, Primary Suite, Smoke Free, Sound System, Walk-In Closet(s), Wet Bar
Appliances
Bar Fridge, Dishwasher, Disposal, Double Oven, Dryer, Gas Water Heater, Microwave, Oven, Range, Self Cleaning Oven, Sump Pump, Washer, Wine Cooler
Exterior
- RoofComposition
Exterior Features
Lighting, Private Yard, Rain Gutters
Lot Description
Landscaped, Level, Near Public Transit, Sprinklers In Front, Sprinklers In Rear
Windows
Double Pane Windows, Window Coverings
School Information
- DistrictCherry Creek 5
- ElementaryMountain Vista
- MiddleSky Vista
- HighEaglecrest
Additional Information
- Date ListedApril 15th, 2025
Listing Details
 HomeSmart Realty
HomeSmart Realty
 Terms and Conditions: The content relating to real estate for sale in this Web site comes in part from the Internet Data eXchange ("IDX") program of METROLIST, INC., DBA RECOLORADO® Real estate listings held by brokers other than RE/MAX Professionals are marked with the IDX Logo. This information is being provided for the consumers personal, non-commercial use and may not be used for any other purpose. All information subject to change and should be independently verified.
Terms and Conditions: The content relating to real estate for sale in this Web site comes in part from the Internet Data eXchange ("IDX") program of METROLIST, INC., DBA RECOLORADO® Real estate listings held by brokers other than RE/MAX Professionals are marked with the IDX Logo. This information is being provided for the consumers personal, non-commercial use and may not be used for any other purpose. All information subject to change and should be independently verified.
Copyright 2025 METROLIST, INC., DBA RECOLORADO® -- All Rights Reserved 6455 S. Yosemite St., Suite 500 Greenwood Village, CO 80111 USA
Listing information last updated on June 9th, 2025 at 12:48am MDT.







































