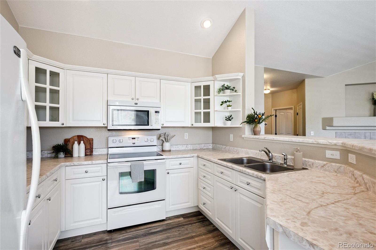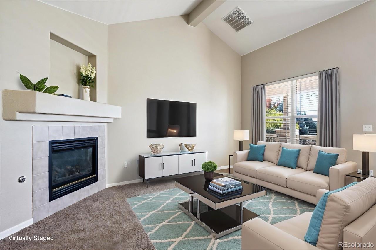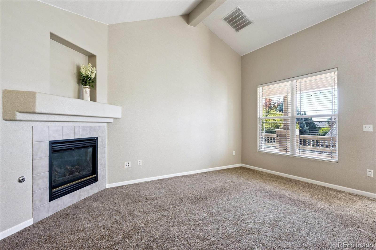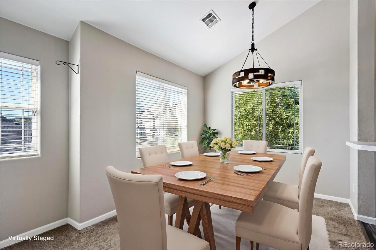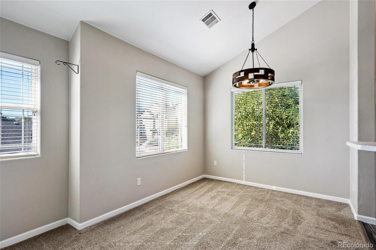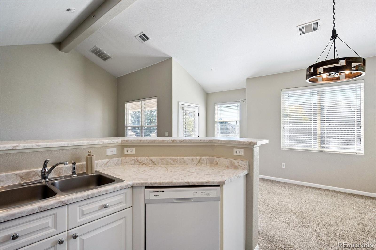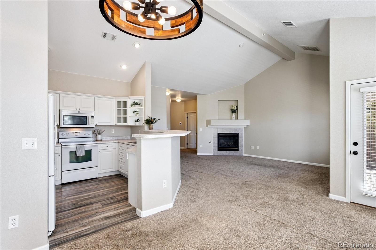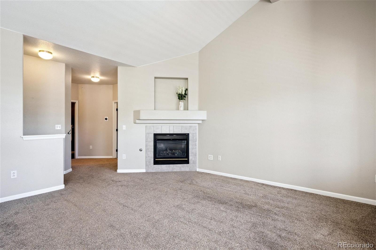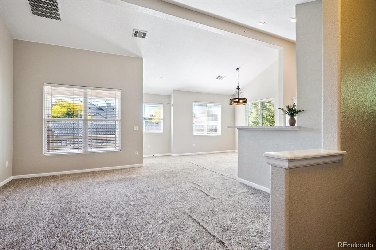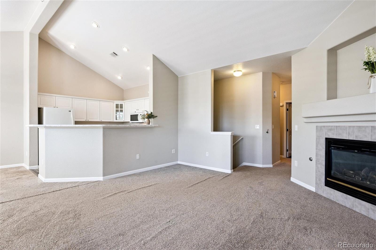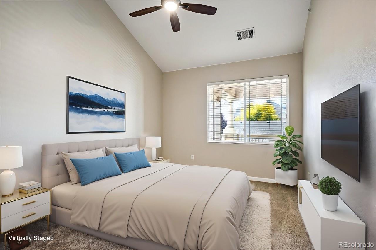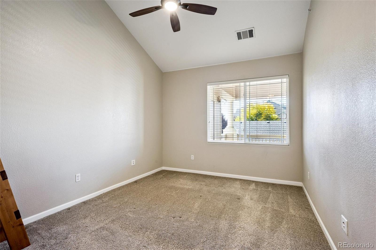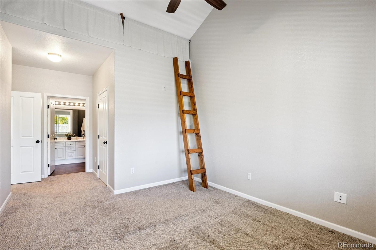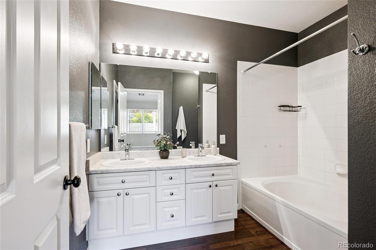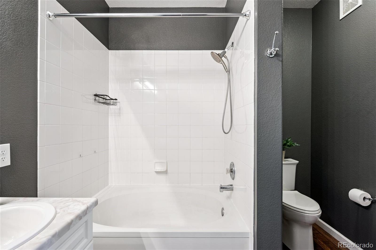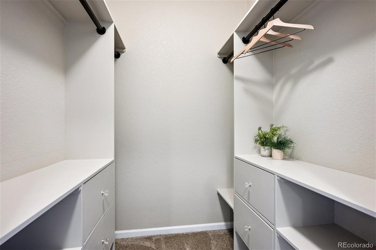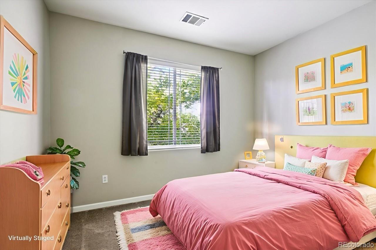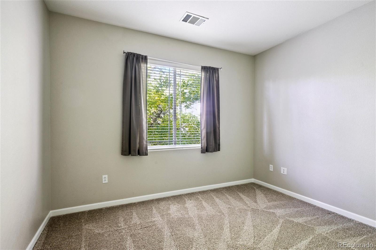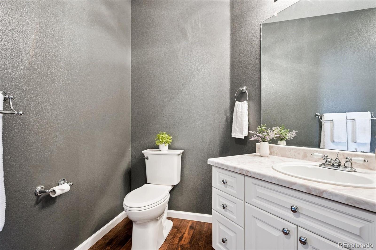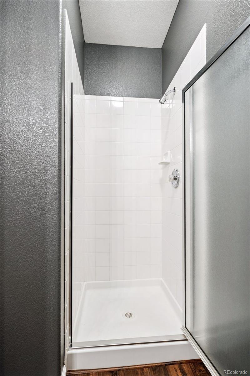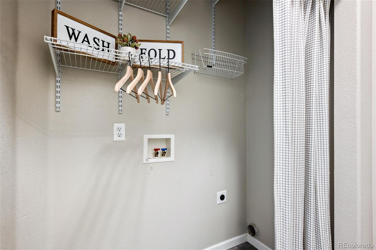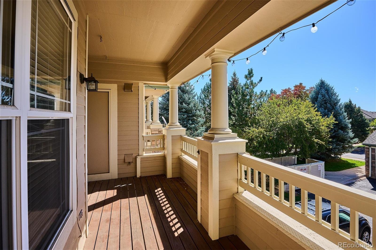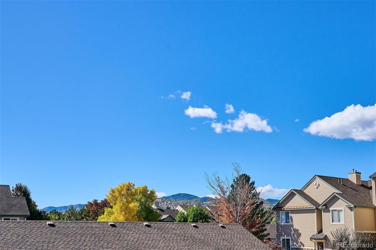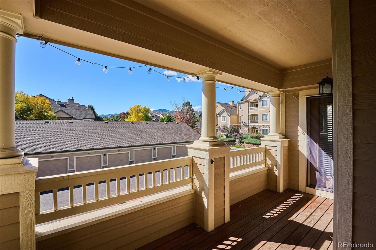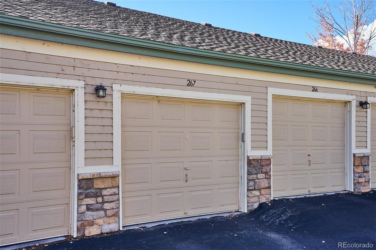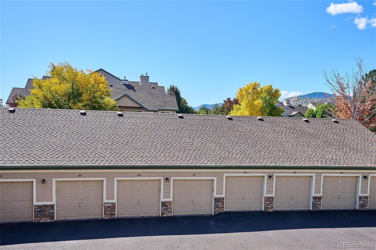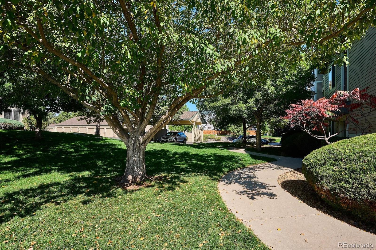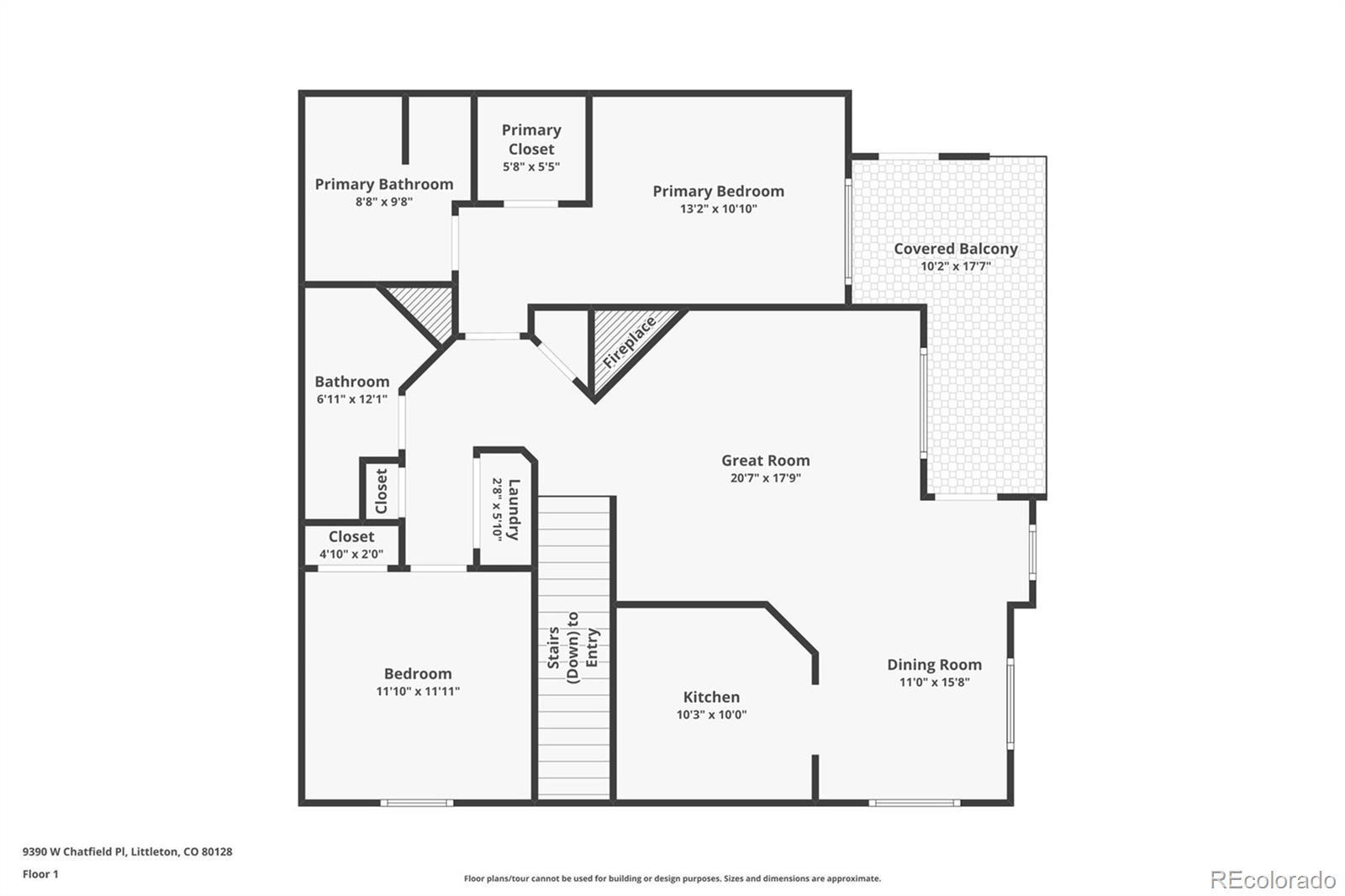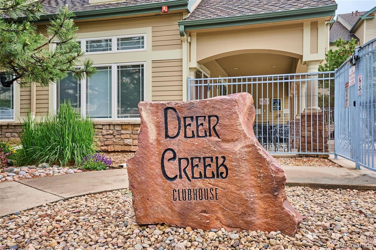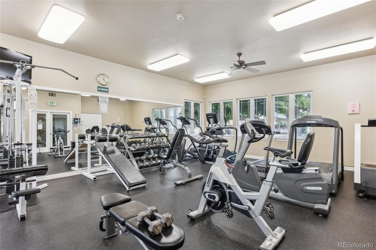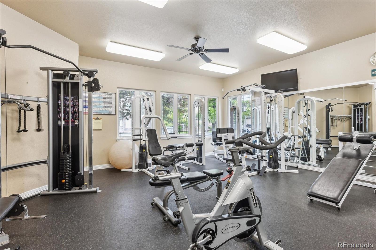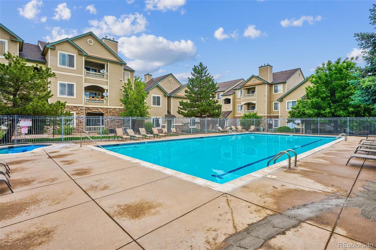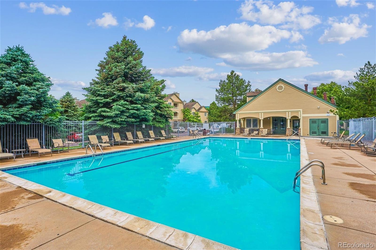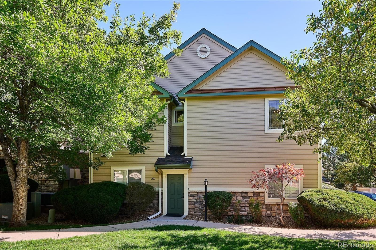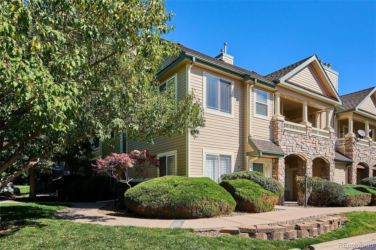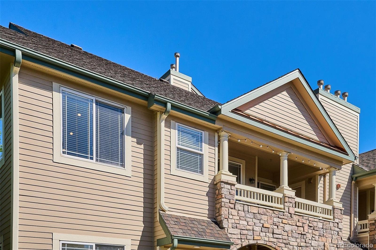Find us on...
Dashboard
- 2 Beds
- 2 Baths
- 1,311 Sqft
- .29 Acres
New Search X
9390 W Chatfield Place 207
Welcome to this inviting 2-bedroom, 2-bath home with a private entrance, no one above you and a quiet corner location within the community. Enjoy the added convenience of a detached garage (#267) located just steps from your front door, plus plenty of additional parking available in two nearby lots. Inside, the open layout features a bright white kitchen and dining area that flows seamlessly onto a covered private deck — the perfect spot to unwind on peaceful Colorado evenings and take in stunning sunsets. The spacious primary bedroom offers a walk-in closet with custom built-ins, plus bonus lofted storage for all your extras. Major mechanicals have already been updated for peace of mind, with a new furnace, AC, and water heater installed in 2022. Community amenities include a fitness center, pool, hot tub, and included services like water, sewer, and trash. Located just minutes from Chatfield State Park, C-470, scenic trails, shopping, and dining — this home blends comfort, convenience, and lifestyle. Welcome home!
Listing Office: RE/MAX Professionals 
Essential Information
- MLS® #2544953
- Price$425,000
- Bedrooms2
- Bathrooms2.00
- Full Baths1
- Square Footage1,311
- Acres0.29
- Year Built2001
- TypeResidential
- Sub-TypeCondominium
- StatusPending
Community Information
- Address9390 W Chatfield Place 207
- SubdivisionDeer Creek Condo
- CityLittleton
- CountyJefferson
- StateCO
- Zip Code80128
Amenities
- Parking Spaces3
- # of Garages1
- ViewMountain(s)
- Has PoolYes
- PoolOutdoor Pool
Amenities
Clubhouse, Fitness Center, Pool, Spa/Hot Tub
Utilities
Cable Available, Electricity Connected, Internet Access (Wired), Natural Gas Available, Natural Gas Connected, Phone Available
Interior
- HeatingForced Air
- CoolingCentral Air
- FireplaceYes
- # of Fireplaces1
- FireplacesFamily Room
- StoriesTwo
Interior Features
Ceiling Fan(s), Eat-in Kitchen, High Ceilings, Open Floorplan, Primary Suite, Smart Thermostat, Smoke Free, Vaulted Ceiling(s), Walk-In Closet(s)
Appliances
Dishwasher, Gas Water Heater, Range, Refrigerator
Exterior
- Exterior FeaturesBalcony, Spa/Hot Tub
- Lot DescriptionMaster Planned
- WindowsDouble Pane Windows
- RoofComposition
School Information
- DistrictJefferson County R-1
- ElementaryMortensen
- MiddleFalcon Bluffs
- HighChatfield
Additional Information
- Date ListedOctober 1st, 2025
Listing Details
 RE/MAX Professionals
RE/MAX Professionals
 Terms and Conditions: The content relating to real estate for sale in this Web site comes in part from the Internet Data eXchange ("IDX") program of METROLIST, INC., DBA RECOLORADO® Real estate listings held by brokers other than RE/MAX Professionals are marked with the IDX Logo. This information is being provided for the consumers personal, non-commercial use and may not be used for any other purpose. All information subject to change and should be independently verified.
Terms and Conditions: The content relating to real estate for sale in this Web site comes in part from the Internet Data eXchange ("IDX") program of METROLIST, INC., DBA RECOLORADO® Real estate listings held by brokers other than RE/MAX Professionals are marked with the IDX Logo. This information is being provided for the consumers personal, non-commercial use and may not be used for any other purpose. All information subject to change and should be independently verified.
Copyright 2025 METROLIST, INC., DBA RECOLORADO® -- All Rights Reserved 6455 S. Yosemite St., Suite 500 Greenwood Village, CO 80111 USA
Listing information last updated on October 30th, 2025 at 10:03pm MDT.

