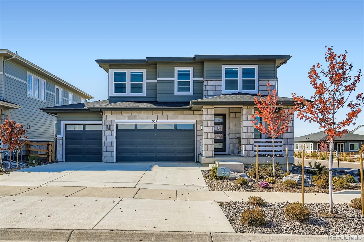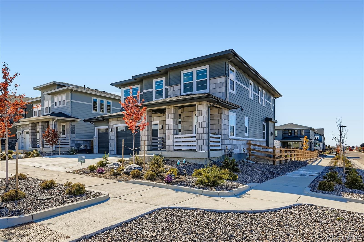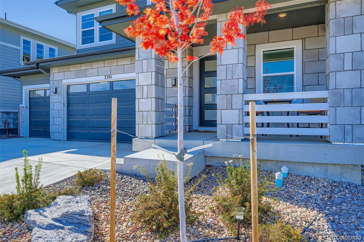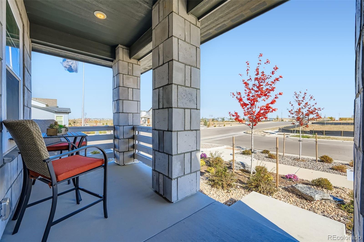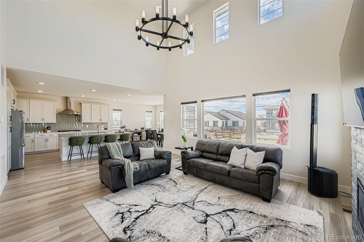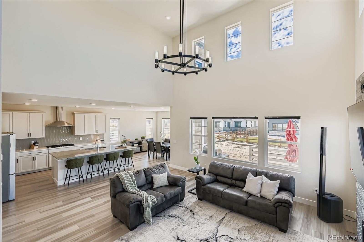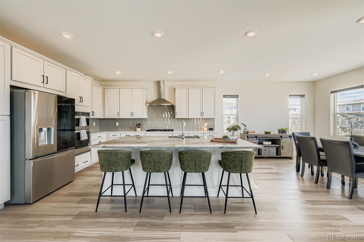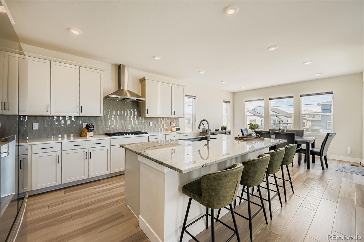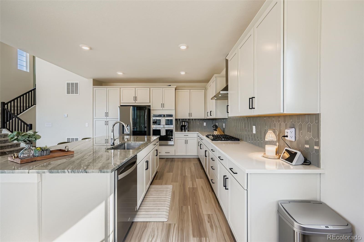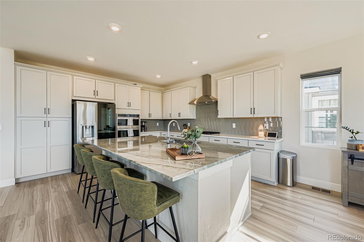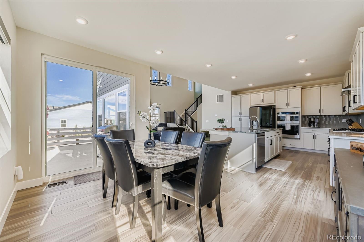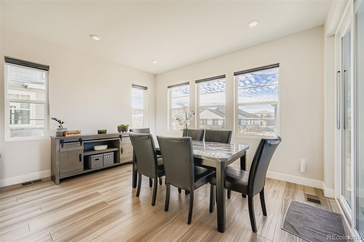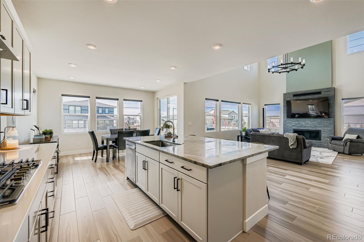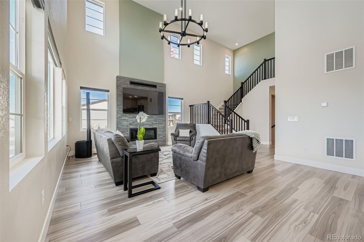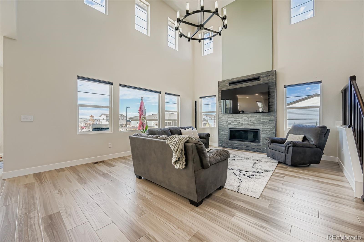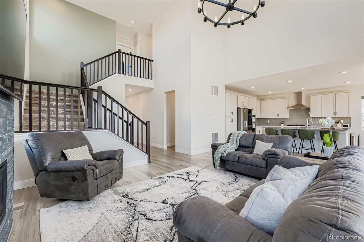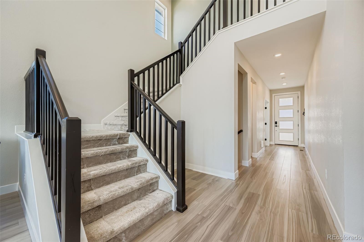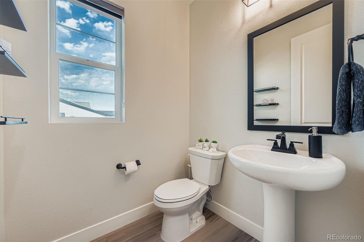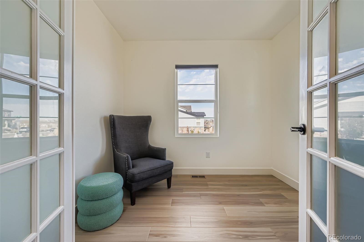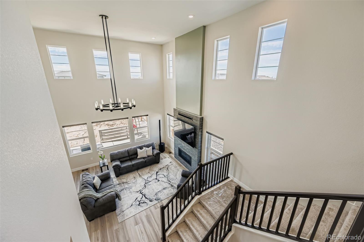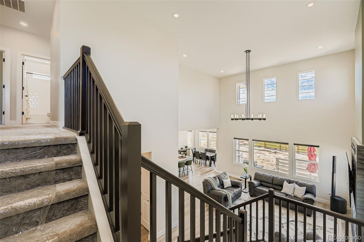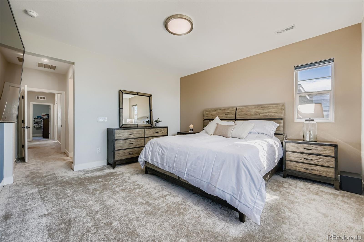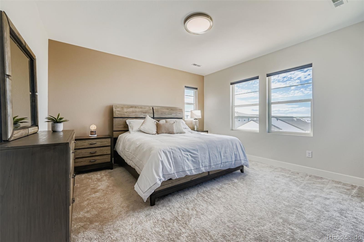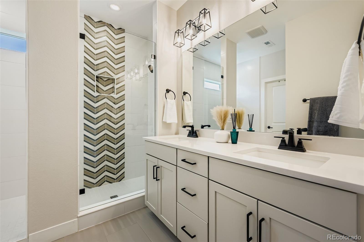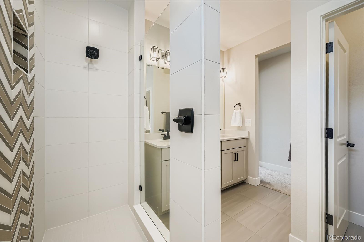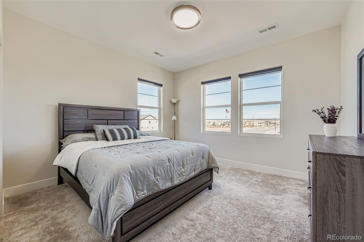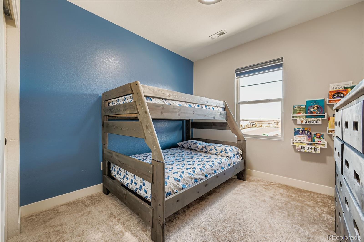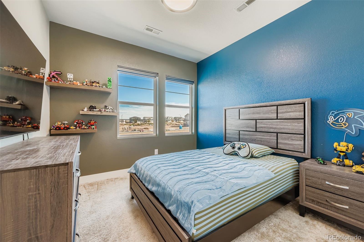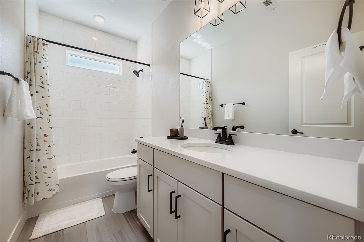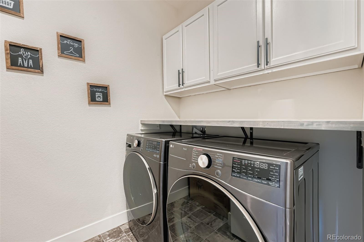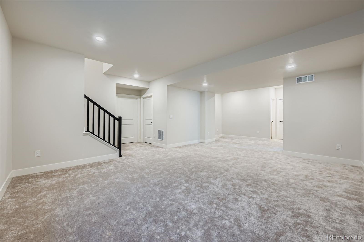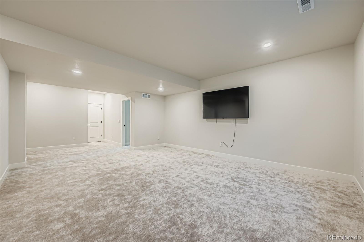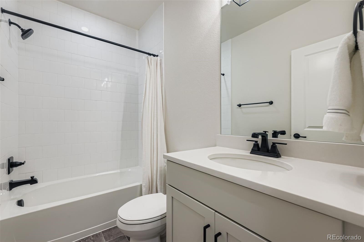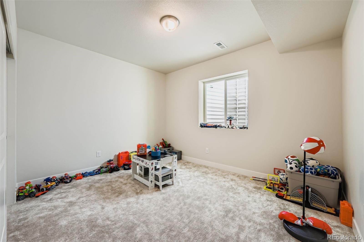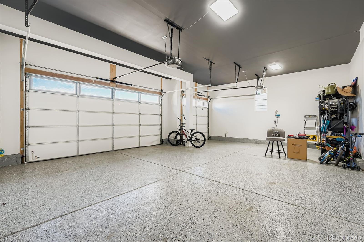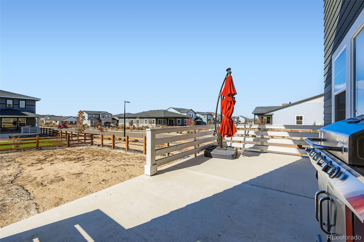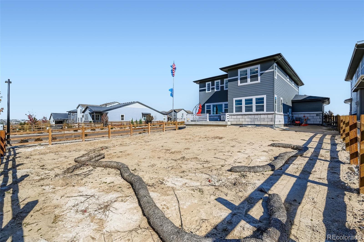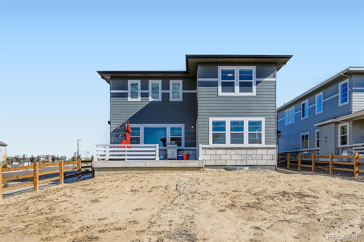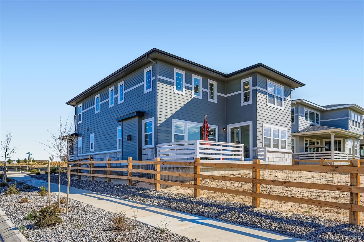Find us on...
Dashboard
- 5 Beds
- 4 Baths
- 3,216 Sqft
- .18 Acres
New Search X
3391 N Haleyville Court
Welcome to this Amazing-Open Concept home located on a quiet cul-de-sac in the amenity-rich community of The Aurora Highlands. The main floor features a bright gourmet kitchen overlooking the living room with tons of light and high ceilings and an oversized dining room leading to a patio with a large corner backyard. A spacious study is tucked away on the main floor, providing a perfect spot for a home office. Upstairs, the Primary Suite offers a Spa-like bathroom with an oversized see-thru shower. You will also find a 3 additional bedrooms, the laundry room and a full bathroom upstairs. The finished basement adds extra entertaining space and a fifth bedroom with a full bathroom. Additionally, it features a 4-car garage, with a 3-car garage plus a tandem space for added convenience. This modern home blends comfortable living with functional spaces, making it a great place to call home.The event lawn is now open, along with public art displays. Plans are underway for a Beach Club with community pool, miles of trails, numerous neighborhood parks, including playgrounds and athletic fields and the expansive Hogan Park at Highlands Creek. The Aurora Highlands also hosts numerous community events throughout the year for its residents such as an Independence Day Festival and a summer Artisan market and it is already bustling with activity. Don 't miss it and make your appointment today!
Listing Office: Keller Williams Realty Downtown LLC 
Essential Information
- MLS® #2546089
- Price$625,000
- Bedrooms5
- Bathrooms4.00
- Full Baths3
- Half Baths1
- Square Footage3,216
- Acres0.18
- Year Built2023
- TypeResidential
- Sub-TypeSingle Family Residence
- StyleUrban Contemporary
- StatusPending
Community Information
- Address3391 N Haleyville Court
- SubdivisionThe Aurora Highlands
- CityAurora
- CountyAdams
- StateCO
- Zip Code80019
Amenities
- Parking Spaces3
- # of Garages3
- ViewMountain(s)
Amenities
Clubhouse, Fitness Center, Park, Playground, Pool, Trail(s)
Utilities
Cable Available, Internet Access (Wired), Natural Gas Connected
Parking
Finished Garage, Floor Coating, Oversized, Tandem
Interior
- HeatingForced Air, Natural Gas
- CoolingCentral Air
- FireplaceYes
- # of Fireplaces1
- FireplacesLiving Room
- StoriesTwo
Interior Features
Eat-in Kitchen, High Ceilings, High Speed Internet, Kitchen Island, Open Floorplan, Primary Suite, Quartz Counters, Smart Thermostat, Smoke Free, Walk-In Closet(s)
Appliances
Cooktop, Dishwasher, Disposal, Dryer, Microwave, Range, Refrigerator, Self Cleaning Oven, Tankless Water Heater, Washer
Exterior
- Exterior FeaturesBarbecue
- Lot DescriptionCorner Lot, Cul-De-Sac
- RoofComposition
Windows
Double Pane Windows, Window Treatments
School Information
- DistrictAdams-Arapahoe 28J
- ElementaryHarmony Ridge P-8
- MiddleHarmony Ridge P-8
- HighVista Peak
Additional Information
- Date ListedNovember 7th, 2025
- ZoningResidential
- Short SaleYes
Listing Details
Keller Williams Realty Downtown LLC
 Terms and Conditions: The content relating to real estate for sale in this Web site comes in part from the Internet Data eXchange ("IDX") program of METROLIST, INC., DBA RECOLORADO® Real estate listings held by brokers other than RE/MAX Professionals are marked with the IDX Logo. This information is being provided for the consumers personal, non-commercial use and may not be used for any other purpose. All information subject to change and should be independently verified.
Terms and Conditions: The content relating to real estate for sale in this Web site comes in part from the Internet Data eXchange ("IDX") program of METROLIST, INC., DBA RECOLORADO® Real estate listings held by brokers other than RE/MAX Professionals are marked with the IDX Logo. This information is being provided for the consumers personal, non-commercial use and may not be used for any other purpose. All information subject to change and should be independently verified.
Copyright 2025 METROLIST, INC., DBA RECOLORADO® -- All Rights Reserved 6455 S. Yosemite St., Suite 500 Greenwood Village, CO 80111 USA
Listing information last updated on December 31st, 2025 at 7:49am MST.

