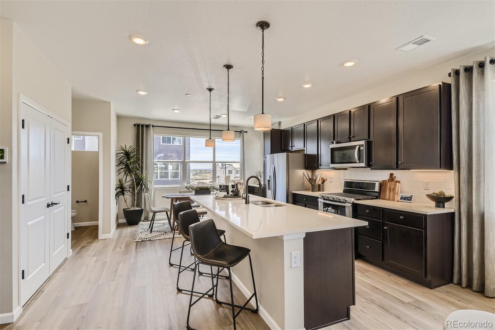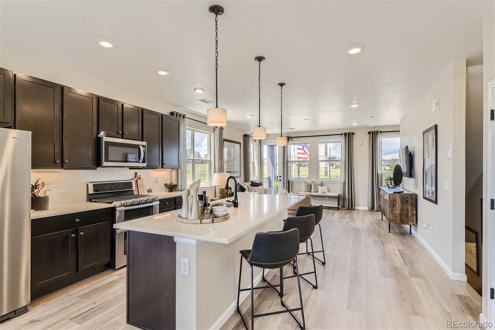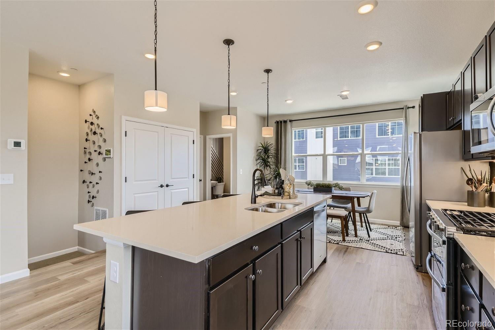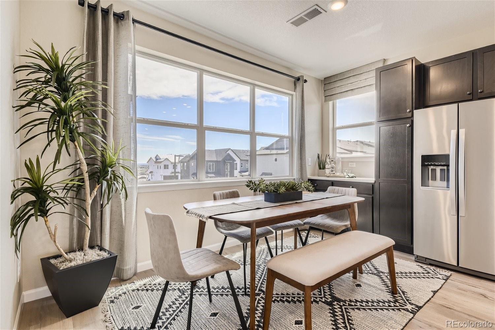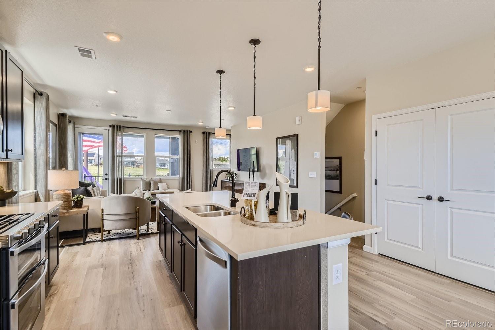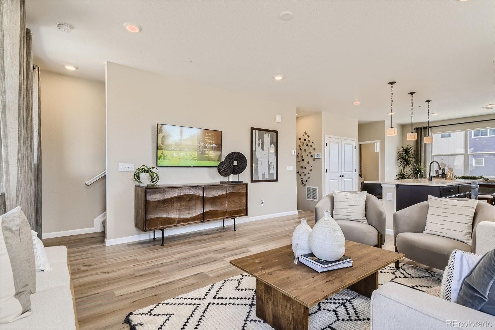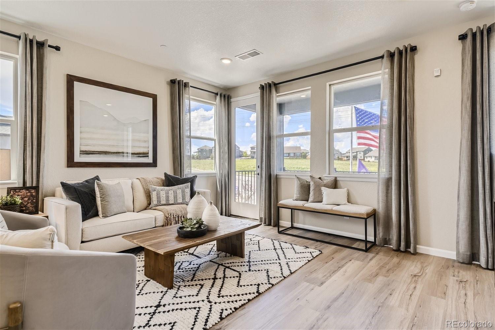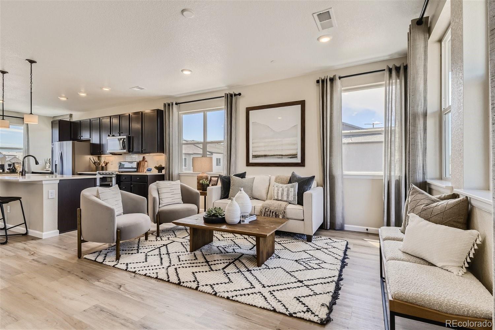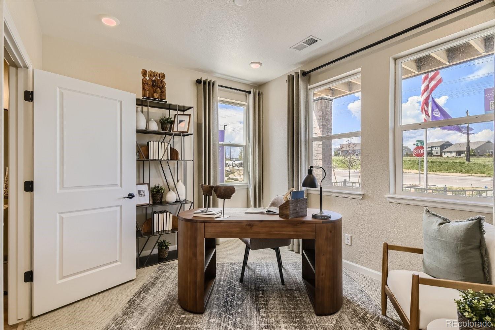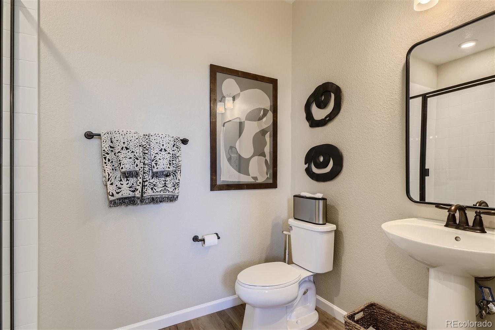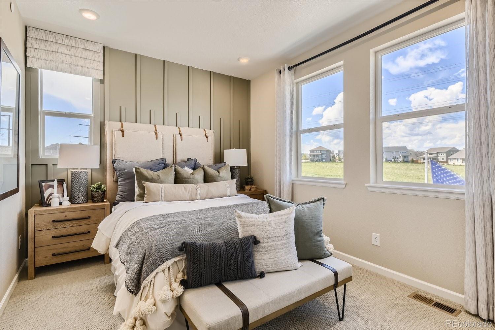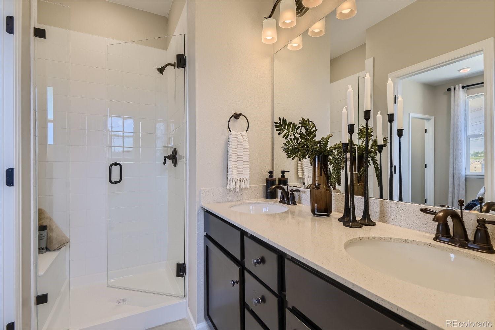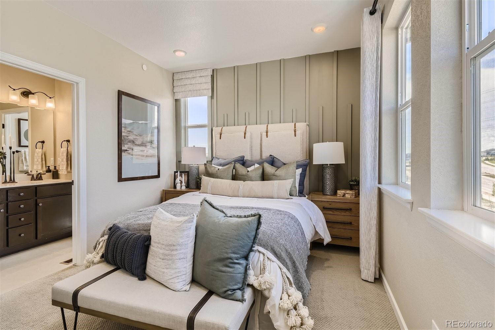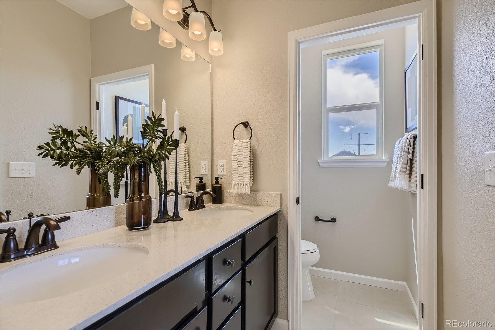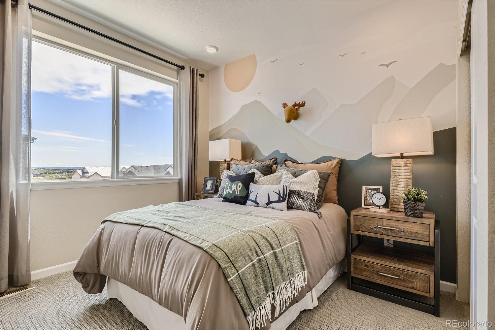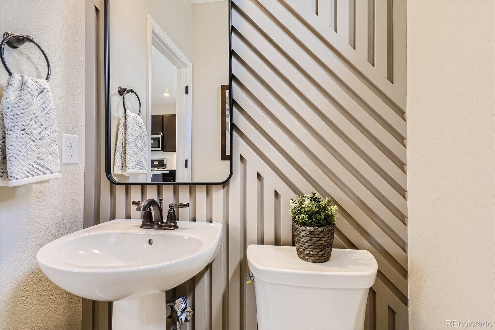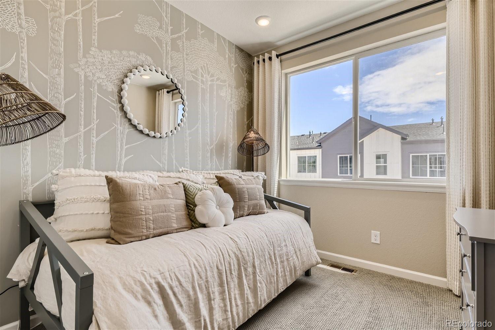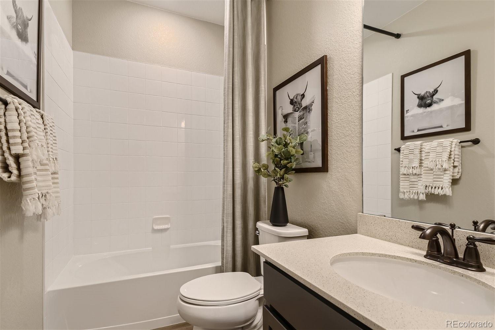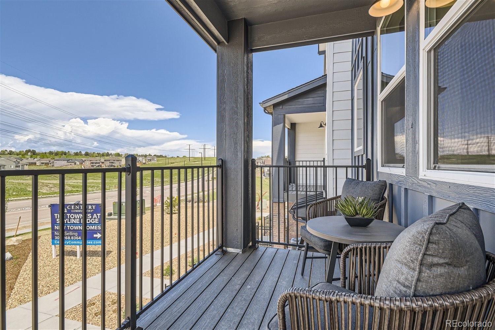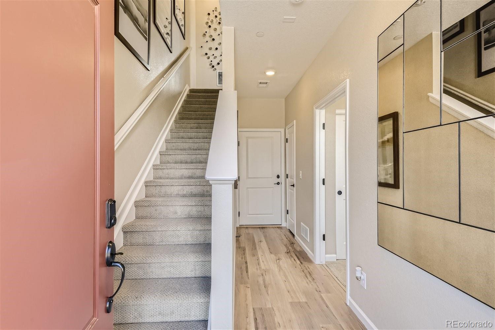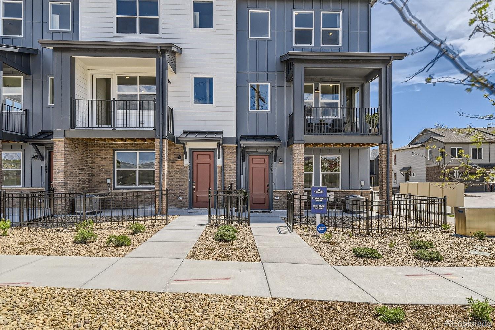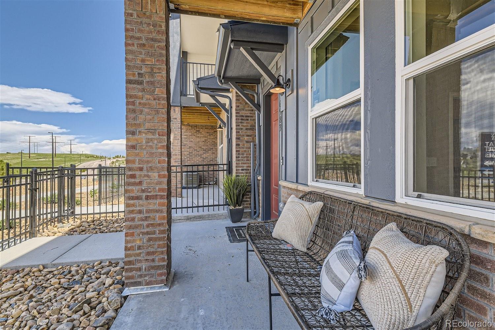Find us on...
Dashboard
- $585k Price
- 4 Beds
- 4 Baths
- 1,707 Sqft
New Search X
6983 Ipswich Court
Welcome to this stunning former model home in the desirable Castle Pines community! This beautifully designed residence features elegant dark Java cabinets, paired with upgraded quartz countertops and a sleek subway backsplash, creating a modern and stylish kitchen space. The kitchen is equipped with high-quality stainless steel Whirlpool appliances, including a refrigerator, washer/dryer for your convenience! Situated on a spacious corner lot, this home boasts ample natural light and an inviting outdoor area. Enjoy the benefits of smart home technology, allowing for seamless control of your home's features at your fingertips. Located within an exceptional school district, this property is perfect for families seeking quality education and a vibrant community. Don’t miss your chance to own this exquisite home that combines luxury, functionality, and an ideal location!
Listing Office: Landmark Residential Brokerage 
Essential Information
- MLS® #2546090
- Price$584,990
- Bedrooms4
- Bathrooms4.00
- Full Baths3
- Half Baths1
- Square Footage1,707
- Acres0.00
- Year Built2023
- TypeResidential
- Sub-TypeTownhouse
- StatusPending
Community Information
- Address6983 Ipswich Court
- SubdivisionThe Townes at Skyline Ridge
- CityCastle Pines
- CountyDouglas
- StateCO
- Zip Code80108
Amenities
- AmenitiesParking, Playground
- Parking Spaces2
- # of Garages2
Utilities
Electricity Connected, Internet Access (Wired), Natural Gas Connected
Parking
Dry Walled, Insulated Garage, Lighted
Interior
- HeatingForced Air, Natural Gas
- CoolingCentral Air
- StoriesThree Or More
Interior Features
Ceiling Fan(s), Eat-in Kitchen, High Speed Internet, Kitchen Island, Open Floorplan, Primary Suite, Quartz Counters, Smart Light(s), Smart Thermostat, Smoke Free, Walk-In Closet(s), Wired for Data
Appliances
Double Oven, Dryer, Microwave, Refrigerator, Washer
Exterior
- Lot DescriptionCorner Lot
- WindowsDouble Pane Windows
- RoofComposition
- FoundationSlab
Exterior Features
Balcony, Private Yard, Rain Gutters
School Information
- DistrictDouglas RE-1
- ElementaryBuffalo Ridge
- MiddleRocky Heights
- HighRock Canyon
Additional Information
- Date ListedOctober 8th, 2025
Listing Details
 Landmark Residential Brokerage
Landmark Residential Brokerage
 Terms and Conditions: The content relating to real estate for sale in this Web site comes in part from the Internet Data eXchange ("IDX") program of METROLIST, INC., DBA RECOLORADO® Real estate listings held by brokers other than RE/MAX Professionals are marked with the IDX Logo. This information is being provided for the consumers personal, non-commercial use and may not be used for any other purpose. All information subject to change and should be independently verified.
Terms and Conditions: The content relating to real estate for sale in this Web site comes in part from the Internet Data eXchange ("IDX") program of METROLIST, INC., DBA RECOLORADO® Real estate listings held by brokers other than RE/MAX Professionals are marked with the IDX Logo. This information is being provided for the consumers personal, non-commercial use and may not be used for any other purpose. All information subject to change and should be independently verified.
Copyright 2025 METROLIST, INC., DBA RECOLORADO® -- All Rights Reserved 6455 S. Yosemite St., Suite 500 Greenwood Village, CO 80111 USA
Listing information last updated on December 21st, 2025 at 12:18pm MST.

