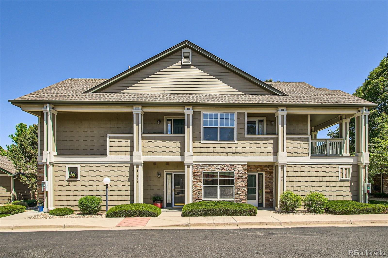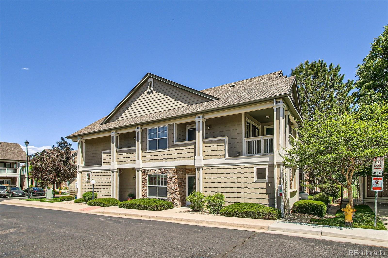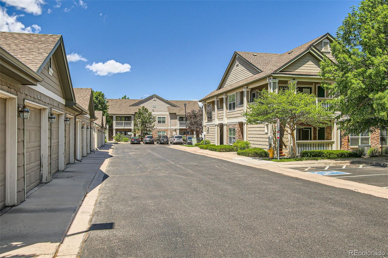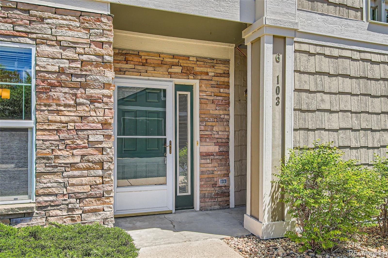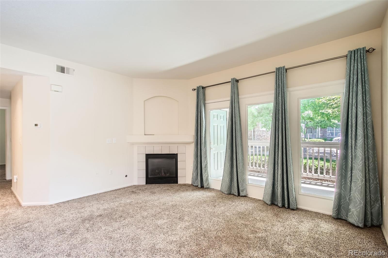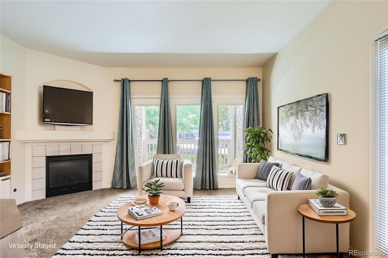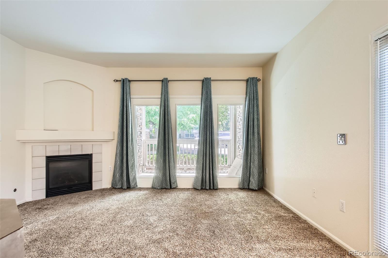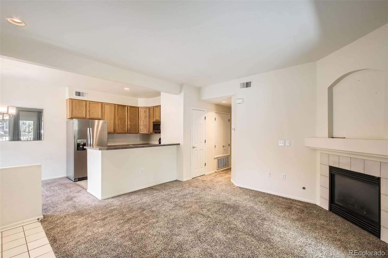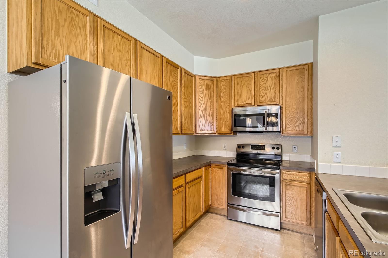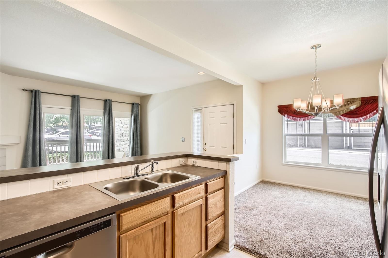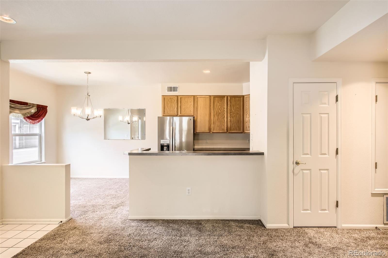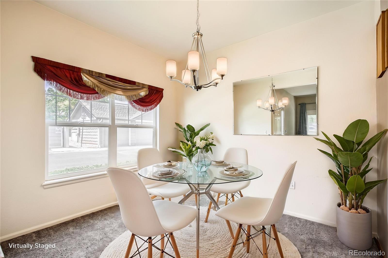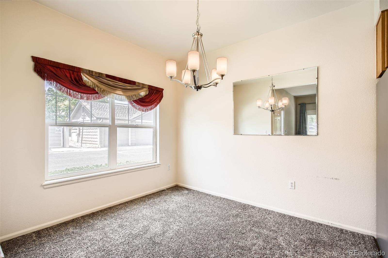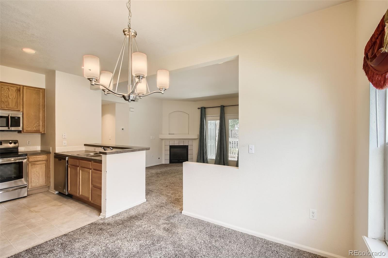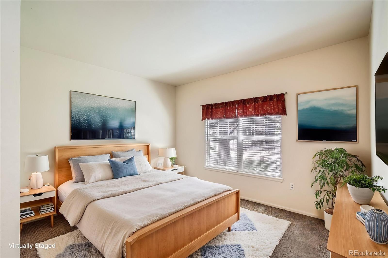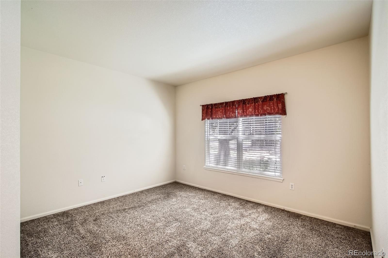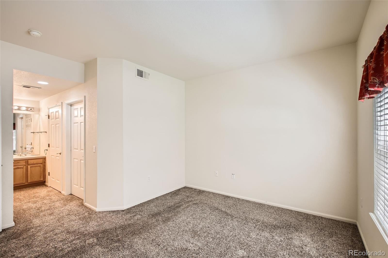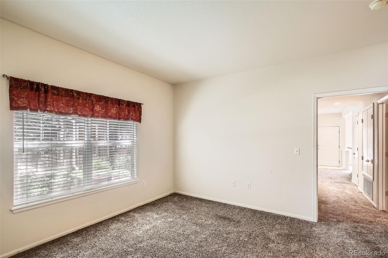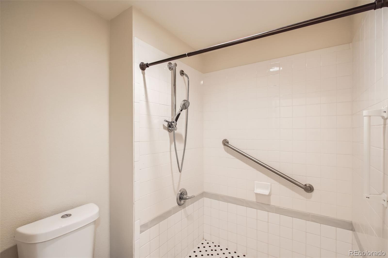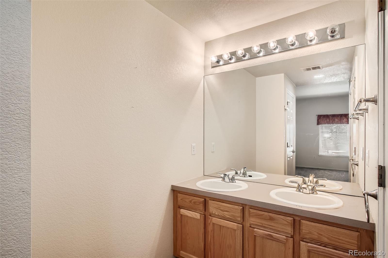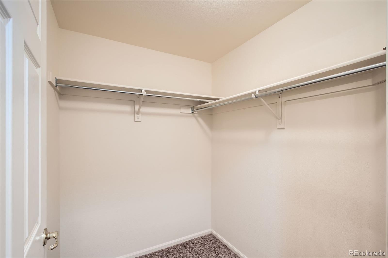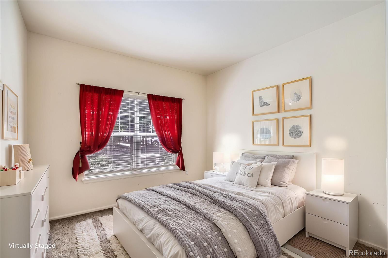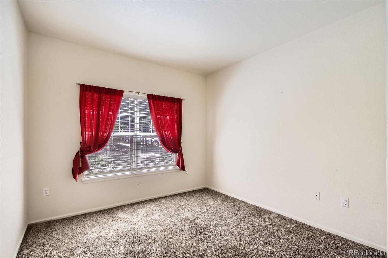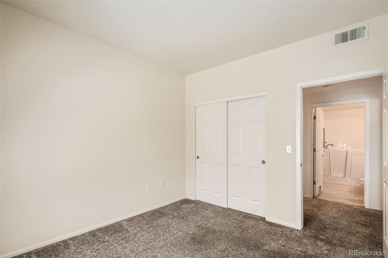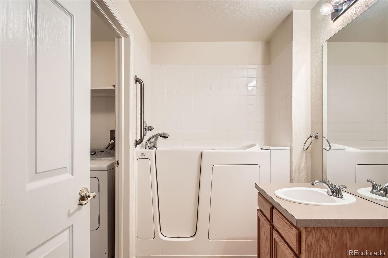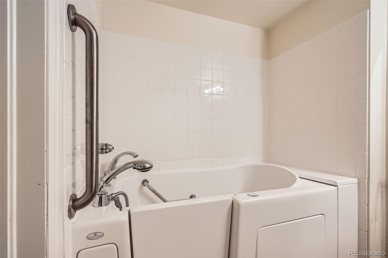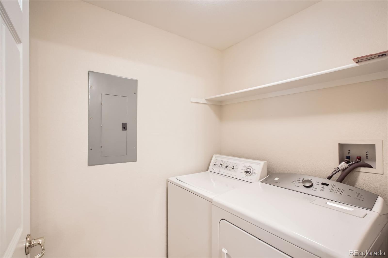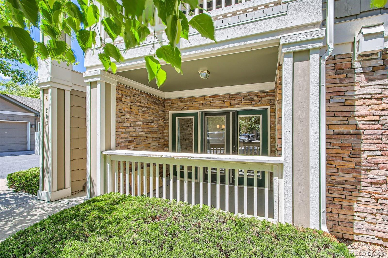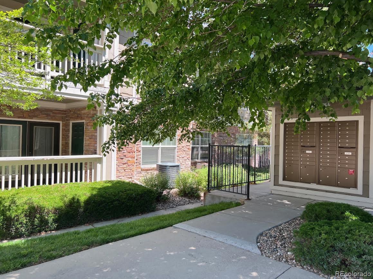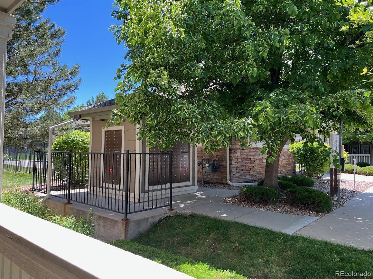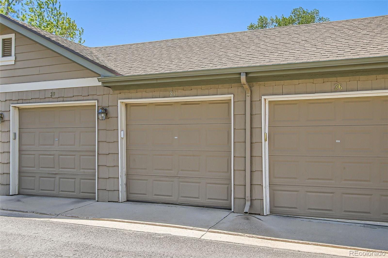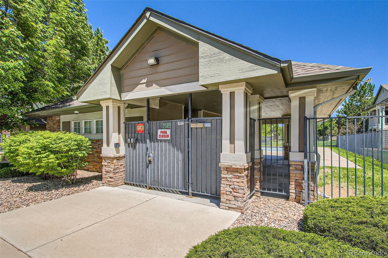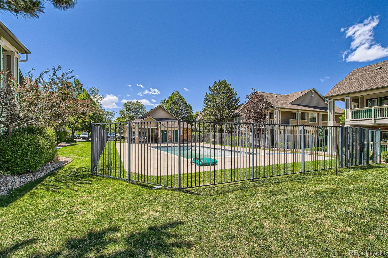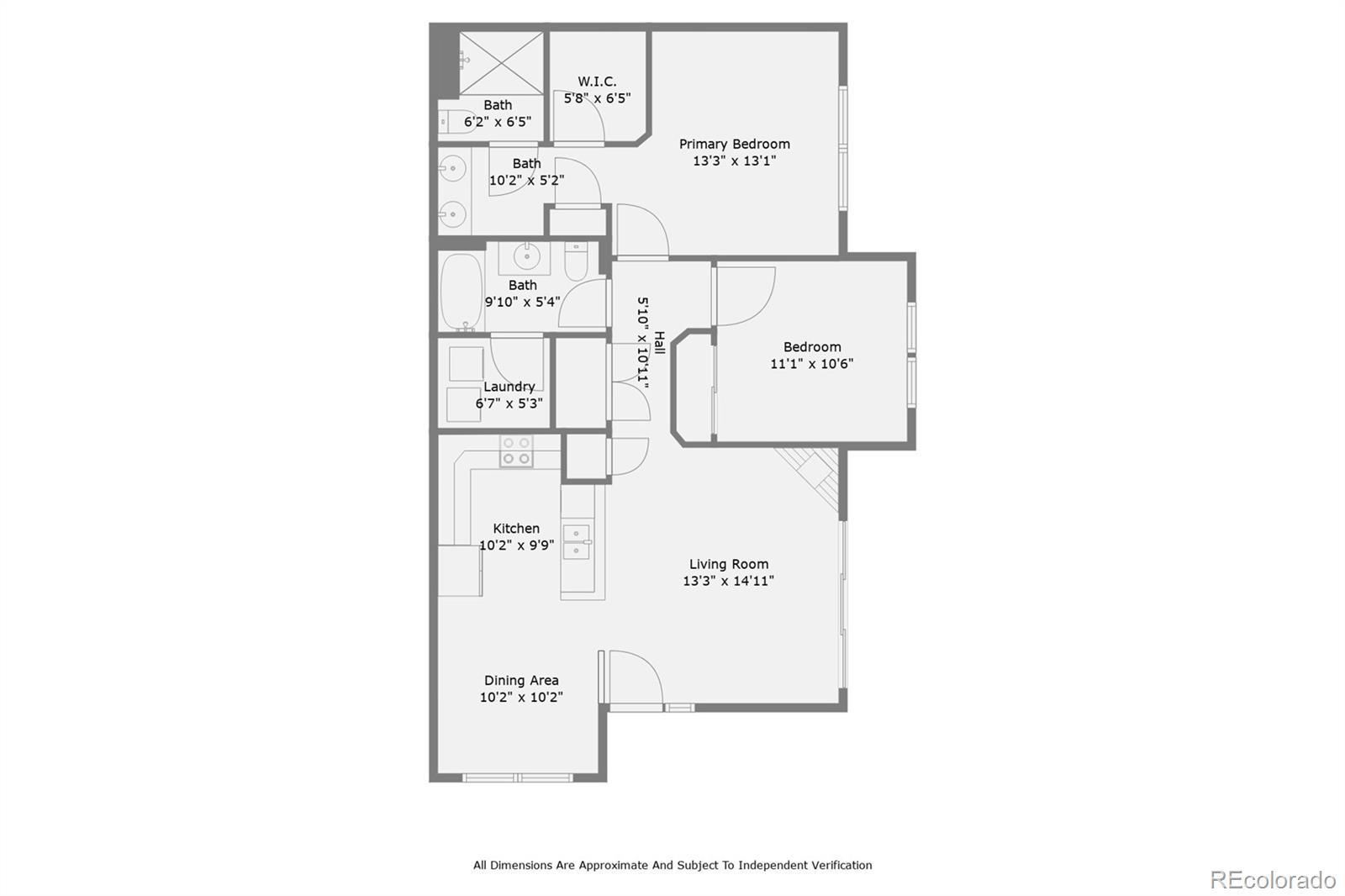Find us on...
Dashboard
- $335k Price
- 2 Beds
- 2 Baths
- 1,028 Sqft
New Search X
4385 S Balsam Street #6-103
Welcome to This Super Cute 2-Bedroom, 2-Bath Ranch-Style Condo in the Highly Desirable Lakeshore Village Community! **This Home Offers Easy Main-Floor Living in a Peaceful and Well-Kept Neighborhood **From the Moment You Walk In, You're Greeted by Abundant Natural Light Pouring in Through Large Windows and Doors **The Open Floorplan Flows Easily From the Living Area Into the Kitchen and Dining Space **The Kitchen is as Functional as it is Stylish Featuring Newer Stainless Steel Appliances, Sleek 42" Cabinets for Extra Storage and Great Counter Space **The Primary Suite is a True Retreat Offering a Spacious Walk-in Closet, Double Sinks, a Large Walk-in Shower and its Own Linen Closet Designed for Comfort and Convenience **The Secondary Bathroom Includes a Highly Sought-After Walk-in Tub with a Pull-Out Sprayer—a Great Feature for Accessibility and Relaxation **You'll Love the Full-Sized Washer and Dryer in the Dedicated Laundry Room—No More Cramped Laundry Closets Here **The Private Patio is Perfect for Sipping Morning Coffee or Enjoying an Evening Breeze it Even Includes a Lockable Storage Room for Your Outdoor Essentials, Tools or Seasonal Items **A Reserved Detached 1-Car Garage Provides Covered Parking and Additional Storage Just Steps From the Front Door **You’ll Also Appreciate the Quick Access to the Community Pool, Mailbox and Disposal Site Keeping Everyday Routines Simple and Stress-Free **Lakeshore Village is a Peaceful, Well-Maintained Community with a welcoming atmosphere **You'll Enjoy Proximity to Shopping, Dining, Major Highways and All the Amenities Denver Has to Offer While Still Having Your Own Quiet Retreat to Come Home To **Whether You're Looking for Low-Maintenance Living, a Smart Investment or a Downsizing Opportunity Without Sacrificing Space and Comfort, This Lovely Condo Checks All the Boxes **Move-in Ready and Packed with Thoughtful Features, It’s the Perfect Place to Call Home. ***Buyer to Verify All Information
Listing Office: eXp Realty, LLC 
Essential Information
- MLS® #2546618
- Price$334,950
- Bedrooms2
- Bathrooms2.00
- Full Baths1
- Square Footage1,028
- Acres0.00
- Year Built2001
- TypeResidential
- Sub-TypeCondominium
- StatusActive
Community Information
- Address4385 S Balsam Street #6-103
- SubdivisionLakeshore Village
- CityLittleton
- CountyDenver
- StateCO
- Zip Code80123
Amenities
- Parking Spaces1
- ParkingConcrete
- # of Garages1
Amenities
Clubhouse, Park, Pool, Spa/Hot Tub
Interior
- HeatingForced Air, Natural Gas
- CoolingCentral Air
- FireplaceYes
- # of Fireplaces1
- FireplacesGas, Gas Log, Living Room
- StoriesOne
Interior Features
High Ceilings, Laminate Counters, No Stairs, Open Floorplan, Primary Suite, Walk-In Closet(s)
Appliances
Dishwasher, Dryer, Gas Water Heater, Microwave, Oven, Range, Refrigerator, Washer
Exterior
- WindowsWindow Coverings
- RoofComposition
Exterior Features
Balcony, Lighting, Rain Gutters
Lot Description
Corner Lot, Master Planned, Near Public Transit
School Information
- DistrictDenver 1
- ElementaryGrant Ranch E-8
- MiddleGrant Ranch E-8
- HighJohn F. Kennedy
Additional Information
- Date ListedMay 21st, 2025
- ZoningR-2-A
Listing Details
 eXp Realty, LLC
eXp Realty, LLC
 Terms and Conditions: The content relating to real estate for sale in this Web site comes in part from the Internet Data eXchange ("IDX") program of METROLIST, INC., DBA RECOLORADO® Real estate listings held by brokers other than RE/MAX Professionals are marked with the IDX Logo. This information is being provided for the consumers personal, non-commercial use and may not be used for any other purpose. All information subject to change and should be independently verified.
Terms and Conditions: The content relating to real estate for sale in this Web site comes in part from the Internet Data eXchange ("IDX") program of METROLIST, INC., DBA RECOLORADO® Real estate listings held by brokers other than RE/MAX Professionals are marked with the IDX Logo. This information is being provided for the consumers personal, non-commercial use and may not be used for any other purpose. All information subject to change and should be independently verified.
Copyright 2025 METROLIST, INC., DBA RECOLORADO® -- All Rights Reserved 6455 S. Yosemite St., Suite 500 Greenwood Village, CO 80111 USA
Listing information last updated on October 28th, 2025 at 10:33am MDT.

