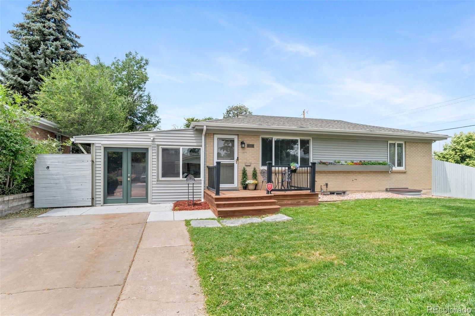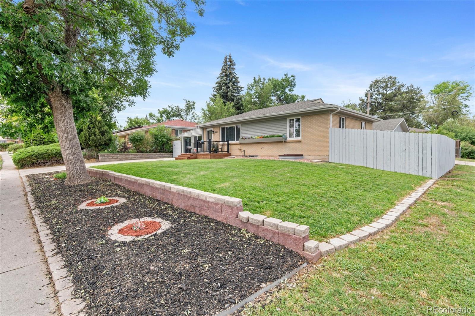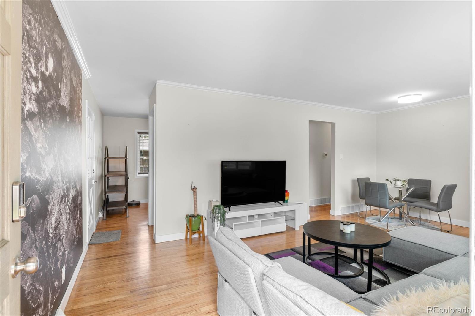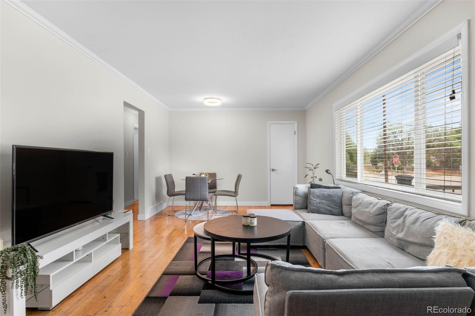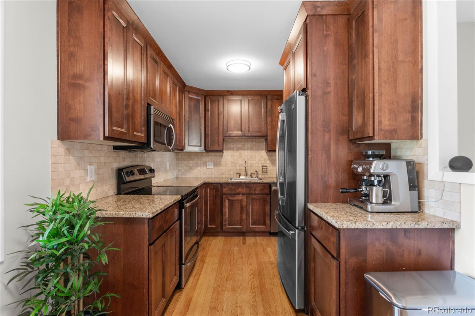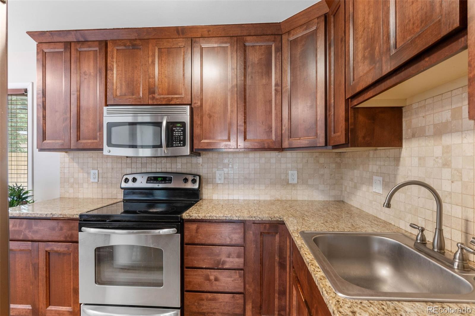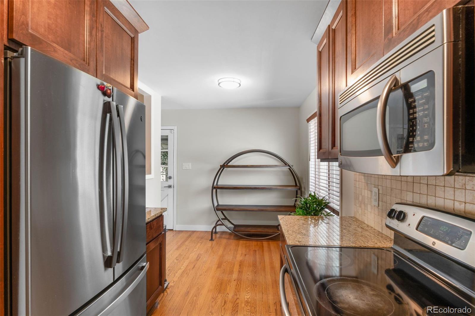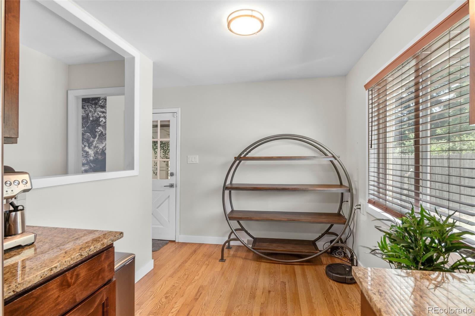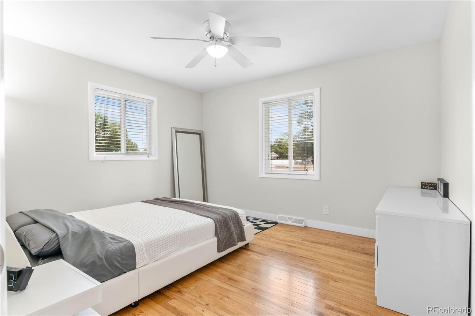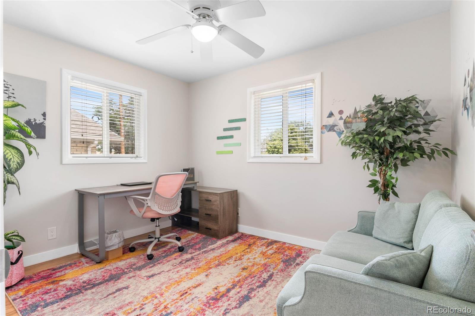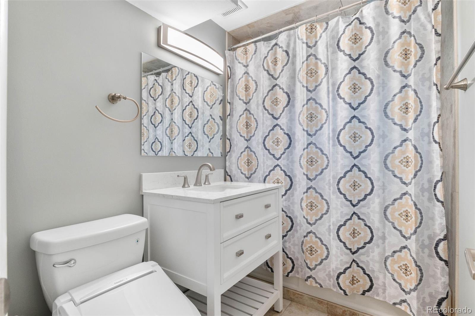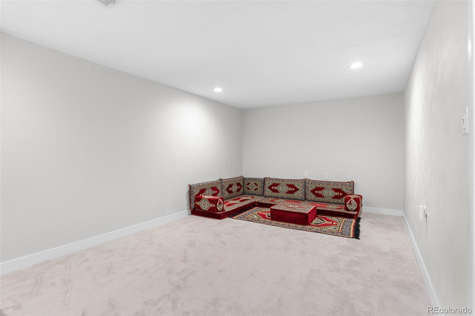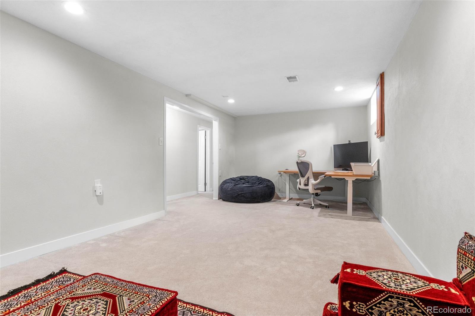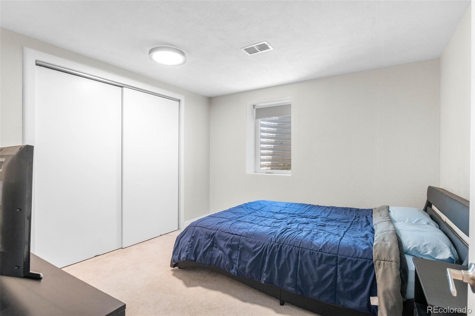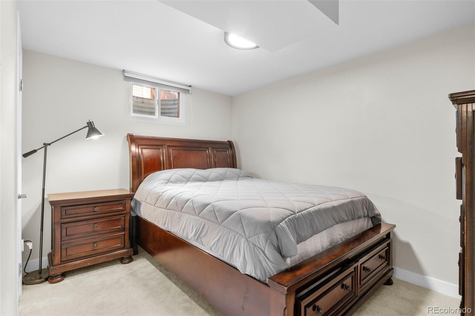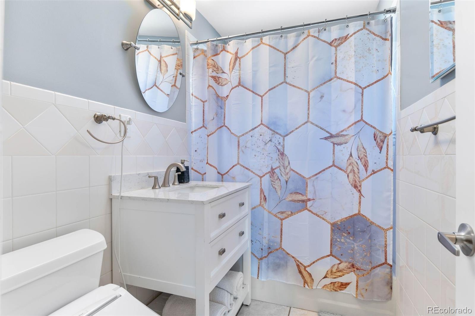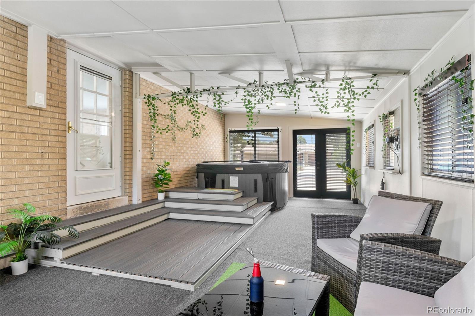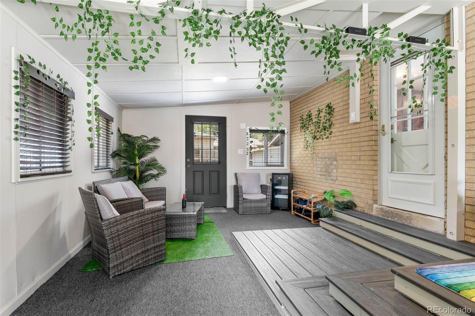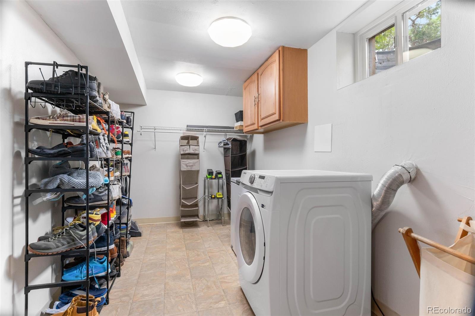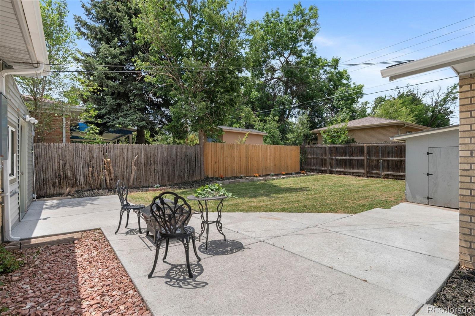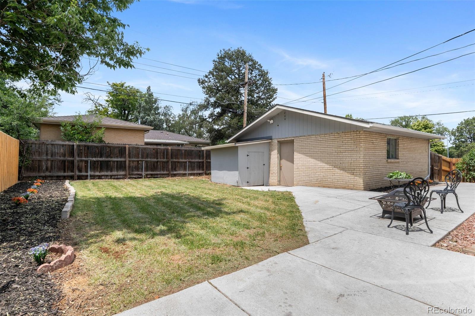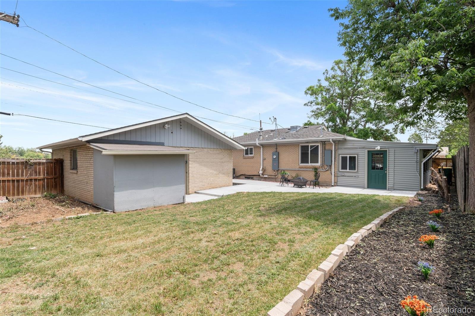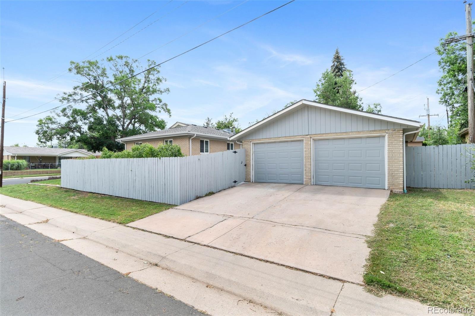Find us on...
Dashboard
- 4 Beds
- 2 Baths
- 1,665 Sqft
- .16 Acres
New Search X
995 Ironton Street
SELLER CONTRIBUTING $10k TOWARDS BUYER CLOSING COSTS. Now is the time to take advantage of the seller`s generosity and get some closing cost assistance. Mortgage interest rates are the lowest they have been in 3 years and this is the time to use some of the seller`s funds to buy your rate down or use less cash out of pocket. Well maintained home on large corner lot. This property was recently remodeled and has wood flooring throughout the upper level. Custom cabinetry in kitchen with granite countertops. Large living room with huge window allows for lots of light to come through. The bathrooms are fresh with some upgraded fixtures. There are two bedrooms on the main level. in the basement, you will find another spacious living room with a full bathroom. There is a conforming bedroom and a non conforming bedroom that could be conforming with a simple window well dig out and window installation. A large storage area/ utility / laundry room is in the basement. There is a nice deck on the front of the home to enjoy the morning air under a large tree for shade. Mature landscaping with lots of flower beds to enjoy your green thumb. The one stall car port has been converted to a comfortable sun room with a hot tub. Seller did a full upgrade to the electrical system with two new panels and upgraded service. A large, finished two car garage is to the west of the home. There are several places to park cars and RVs on the property. There is a park being built across the street and it is a short drive to Lowry, The medical center or downtown. This is truly a turn key property that is well maintained and meticulously cleaned. Includes washer/dryer, chest freezer and typical appliances.
Listing Office: Altitude Real Estate Services, LLC 
Essential Information
- MLS® #2546854
- Price$499,890
- Bedrooms4
- Bathrooms2.00
- Full Baths2
- Square Footage1,665
- Acres0.16
- Year Built1960
- TypeResidential
- Sub-TypeSingle Family Residence
- StyleMid-Century Modern
- StatusActive
Community Information
- Address995 Ironton Street
- SubdivisionHavana Park
- CityAurora
- CountyArapahoe
- StateCO
- Zip Code80010
Amenities
- Parking Spaces2
- Parking220 Volts, Concrete
- # of Garages2
Interior
- HeatingForced Air
- CoolingCentral Air
- StoriesOne
Interior Features
Breakfast Bar, Ceiling Fan(s), Granite Counters, Pantry, Smoke Free
Appliances
Dishwasher, Disposal, Dryer, Microwave, Refrigerator
Exterior
- Exterior FeaturesGarden, Spa/Hot Tub
- Lot DescriptionCorner Lot, Level
- RoofComposition
- FoundationConcrete Perimeter
School Information
- DistrictAdams-Arapahoe 28J
- ElementaryPeoria
- MiddleSouth
- HighAurora Central
Additional Information
- Date ListedJuly 9th, 2025
- ZoningRes
Listing Details
Altitude Real Estate Services, LLC
 Terms and Conditions: The content relating to real estate for sale in this Web site comes in part from the Internet Data eXchange ("IDX") program of METROLIST, INC., DBA RECOLORADO® Real estate listings held by brokers other than RE/MAX Professionals are marked with the IDX Logo. This information is being provided for the consumers personal, non-commercial use and may not be used for any other purpose. All information subject to change and should be independently verified.
Terms and Conditions: The content relating to real estate for sale in this Web site comes in part from the Internet Data eXchange ("IDX") program of METROLIST, INC., DBA RECOLORADO® Real estate listings held by brokers other than RE/MAX Professionals are marked with the IDX Logo. This information is being provided for the consumers personal, non-commercial use and may not be used for any other purpose. All information subject to change and should be independently verified.
Copyright 2025 METROLIST, INC., DBA RECOLORADO® -- All Rights Reserved 6455 S. Yosemite St., Suite 500 Greenwood Village, CO 80111 USA
Listing information last updated on December 25th, 2025 at 11:03pm MST.

